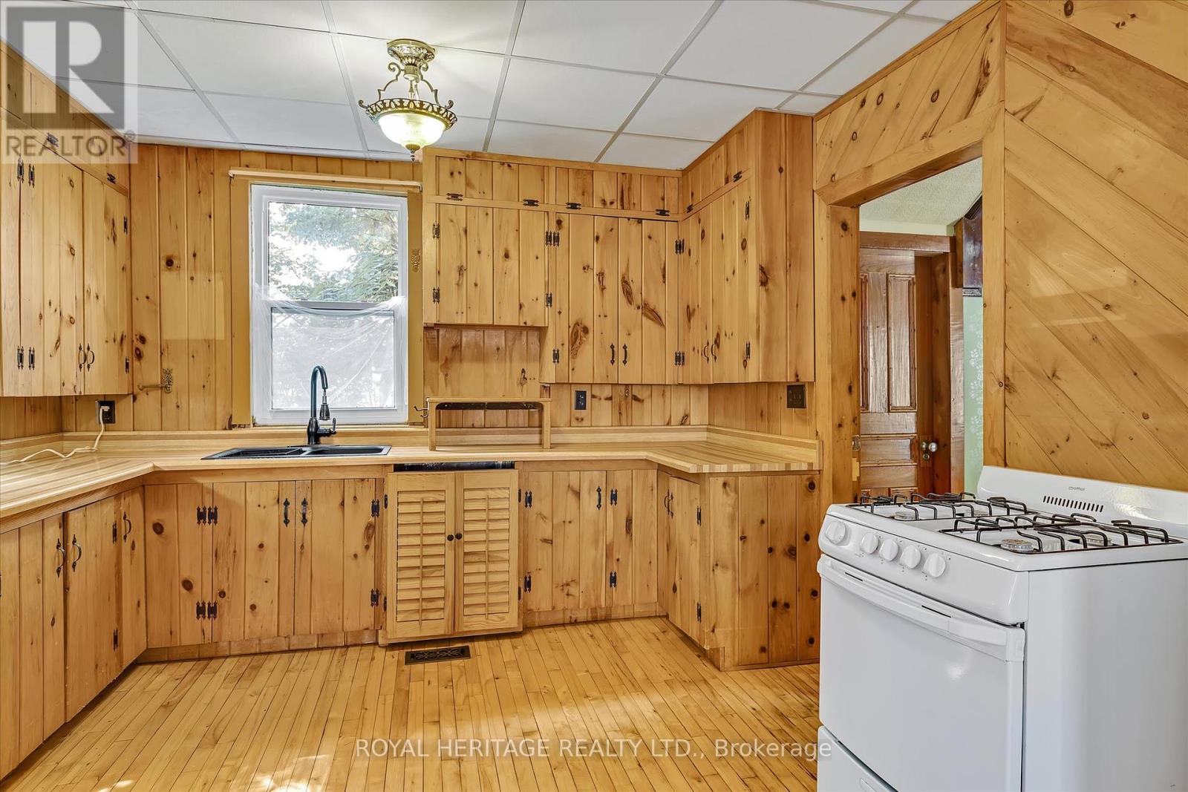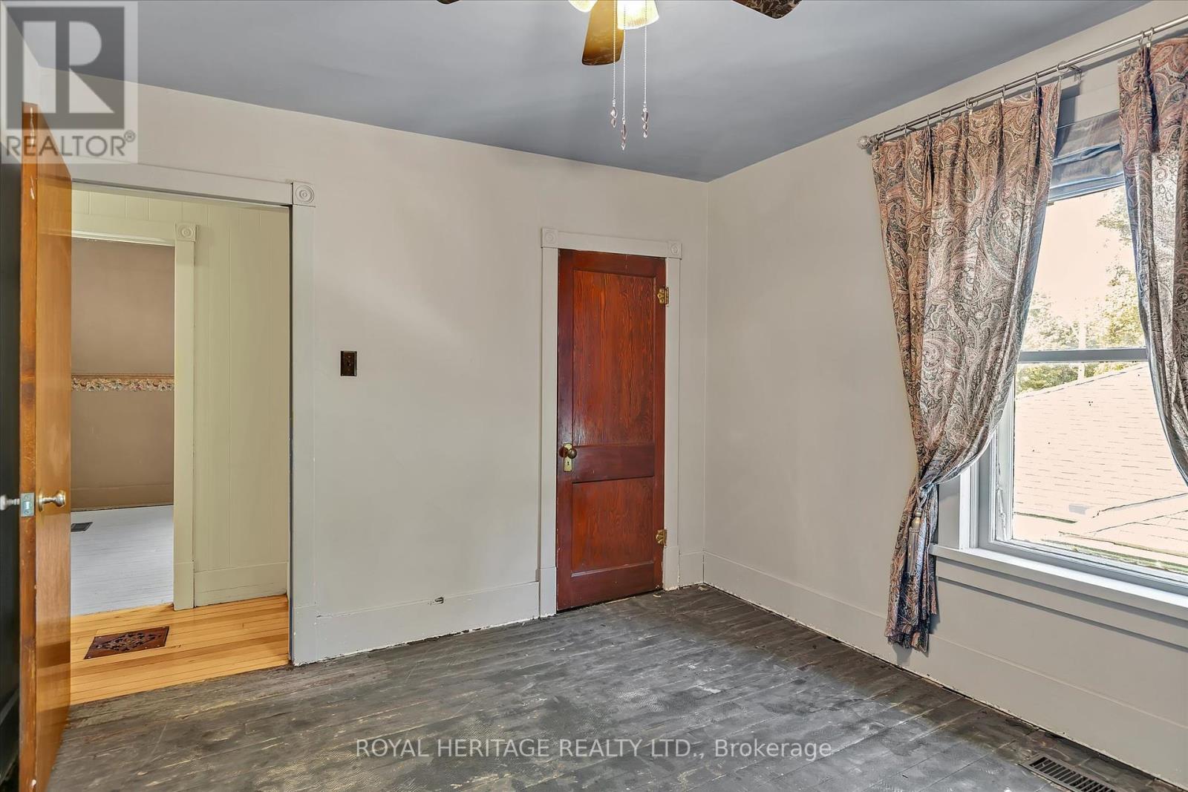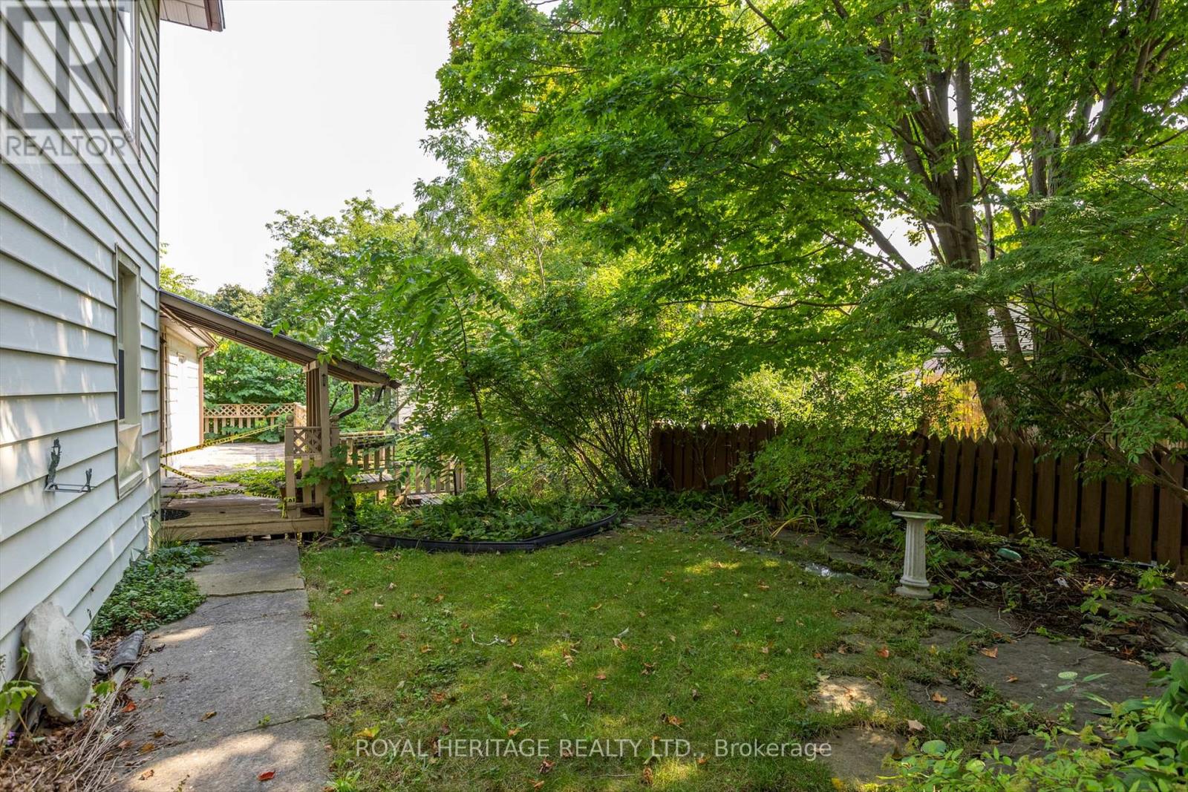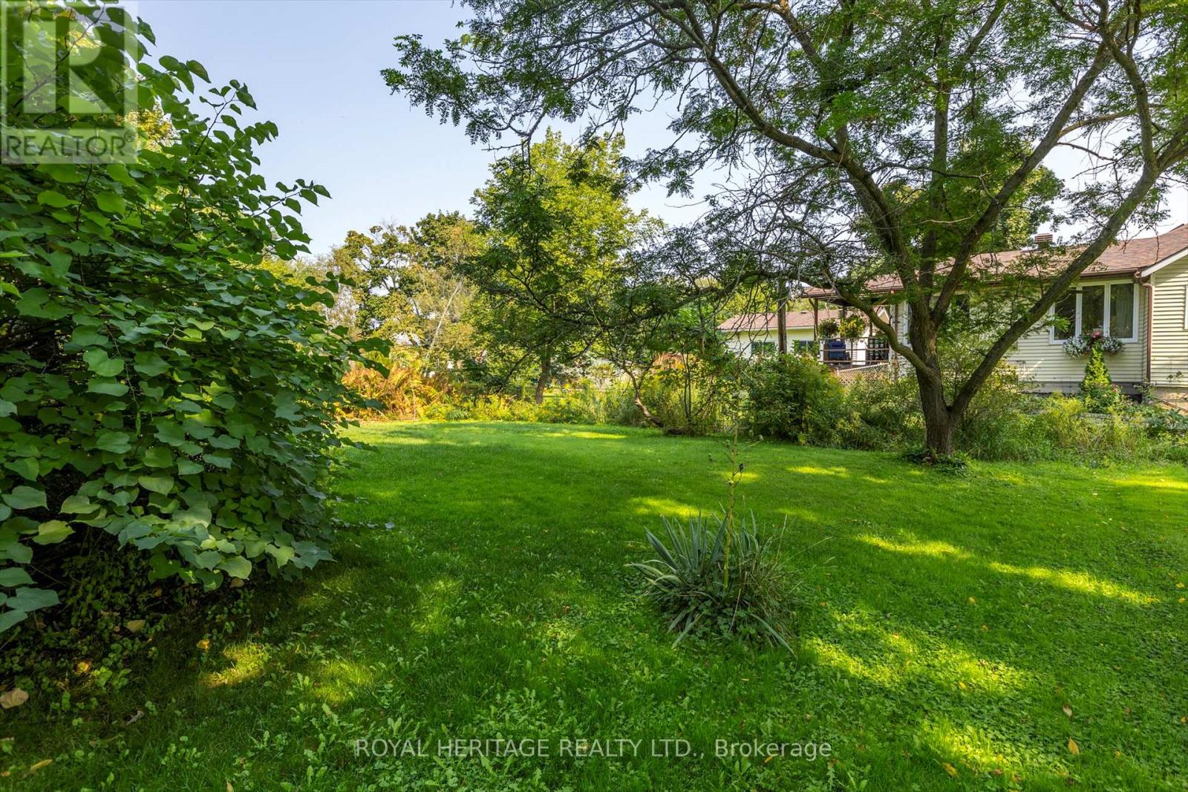52 Regent Street Smith-Ennismore-Lakefield, Ontario K0L 2H0
$449,900
Spacious 2 storey home with back addition that includes a family room, bedroom laundry and 2pc bath with walkout, and finished room in basement. This home has been in the same family since 1948. It is located on a beautiful private yard with a small creek at the back of the property. Easy walk to downtown to grab a coffee or a quick meal. Main level has a bright living room with hardwood floors, a formal dining room with hardwood floors and kitchen with hardwood floors. The back addition family room has hardwood floors and a walkout. 3 bedroom on second level with closet space and a 4pc bath that has been renovated. The gas furnace was installed in Dec 2022 and central air was maintained this year as is working as it should. The main metal roof and front porch was installed 2021. The back deck is not safe to walk on and is taped off and needs to be replaced. The home is being sold by a power of attorney who is selling home ""as in condition"" he is providing a home inspection that will be at the house and on file. (id:51737)
Property Details
| MLS® Number | X9352926 |
| Property Type | Single Family |
| Community Name | Lakefield |
| EquipmentType | Water Heater |
| Features | Level |
| ParkingSpaceTotal | 1 |
| RentalEquipmentType | Water Heater |
Building
| BathroomTotal | 2 |
| BedroomsAboveGround | 4 |
| BedroomsBelowGround | 1 |
| BedroomsTotal | 5 |
| Appliances | Water Heater, Dryer, Refrigerator, Stove, Washer |
| BasementDevelopment | Partially Finished |
| BasementType | Full (partially Finished) |
| ConstructionStyleAttachment | Detached |
| CoolingType | Central Air Conditioning |
| ExteriorFinish | Aluminum Siding |
| FireProtection | Smoke Detectors |
| FlooringType | Hardwood |
| FoundationType | Stone, Block |
| HalfBathTotal | 1 |
| HeatingFuel | Natural Gas |
| HeatingType | Forced Air |
| StoriesTotal | 2 |
| Type | House |
| UtilityWater | Municipal Water |
Land
| Acreage | No |
| Sewer | Sanitary Sewer |
| SizeDepth | 146 Ft ,6 In |
| SizeFrontage | 59 Ft ,10 In |
| SizeIrregular | 59.91 X 146.51 Ft ; 82.02x29x29.1x29x31x59.91x142.13x59.9 |
| SizeTotalText | 59.91 X 146.51 Ft ; 82.02x29x29.1x29x31x59.91x142.13x59.9|under 1/2 Acre |
| ZoningDescription | Residential |
Rooms
| Level | Type | Length | Width | Dimensions |
|---|---|---|---|---|
| Second Level | Bedroom 2 | 3.8 m | 3.15 m | 3.8 m x 3.15 m |
| Second Level | Bedroom 3 | 3.9 m | 2.9 m | 3.9 m x 2.9 m |
| Second Level | Bedroom 4 | 3.15 m | 3.5 m | 3.15 m x 3.5 m |
| Basement | Bedroom 5 | 3.7 m | 3.4 m | 3.7 m x 3.4 m |
| Basement | Cold Room | 3.7 m | 3.4 m | 3.7 m x 3.4 m |
| Main Level | Living Room | 4 m | 4 m | 4 m x 4 m |
| Main Level | Dining Room | 3.6 m | 3.65 m | 3.6 m x 3.65 m |
| Main Level | Kitchen | 3.5 m | 2.6 m | 3.5 m x 2.6 m |
| Main Level | Family Room | 4.3 m | 3.1 m | 4.3 m x 3.1 m |
| Main Level | Bedroom | 4.3 m | 3.1 m | 4.3 m x 3.1 m |
Utilities
| Cable | Installed |
| Sewer | Installed |
Interested?
Contact us for more information









































