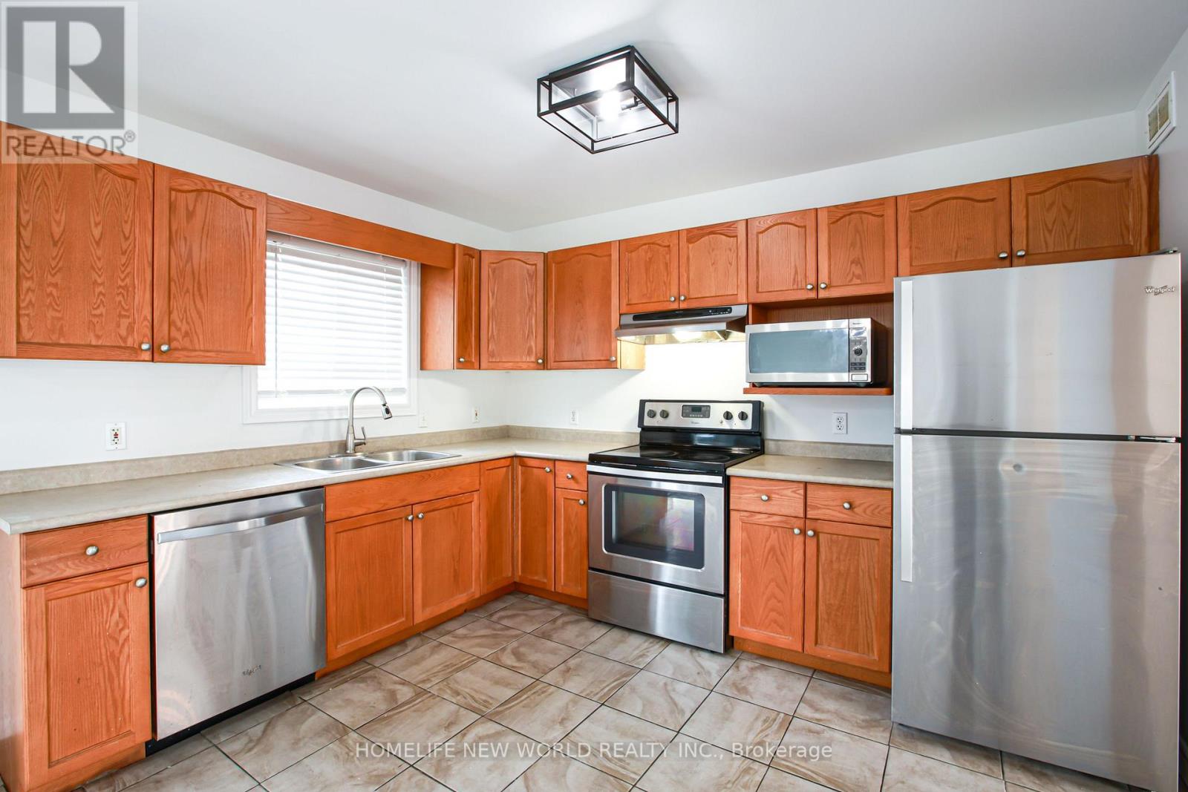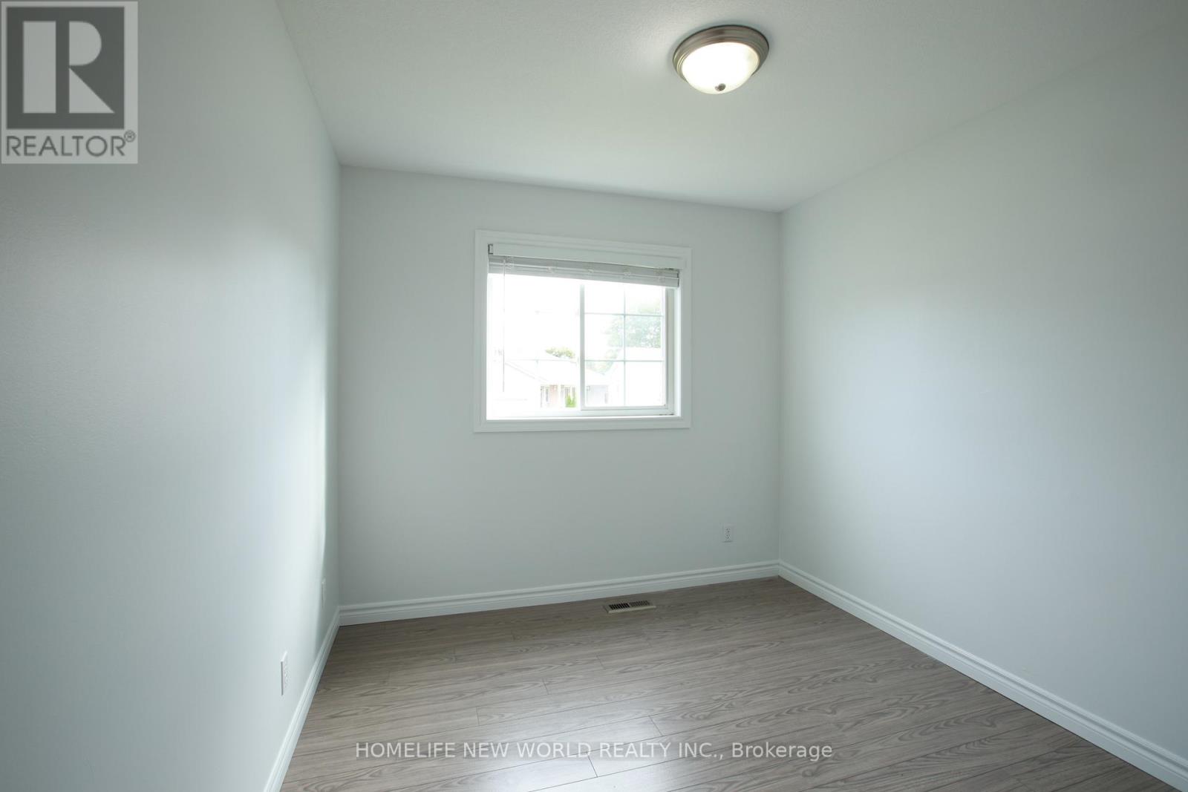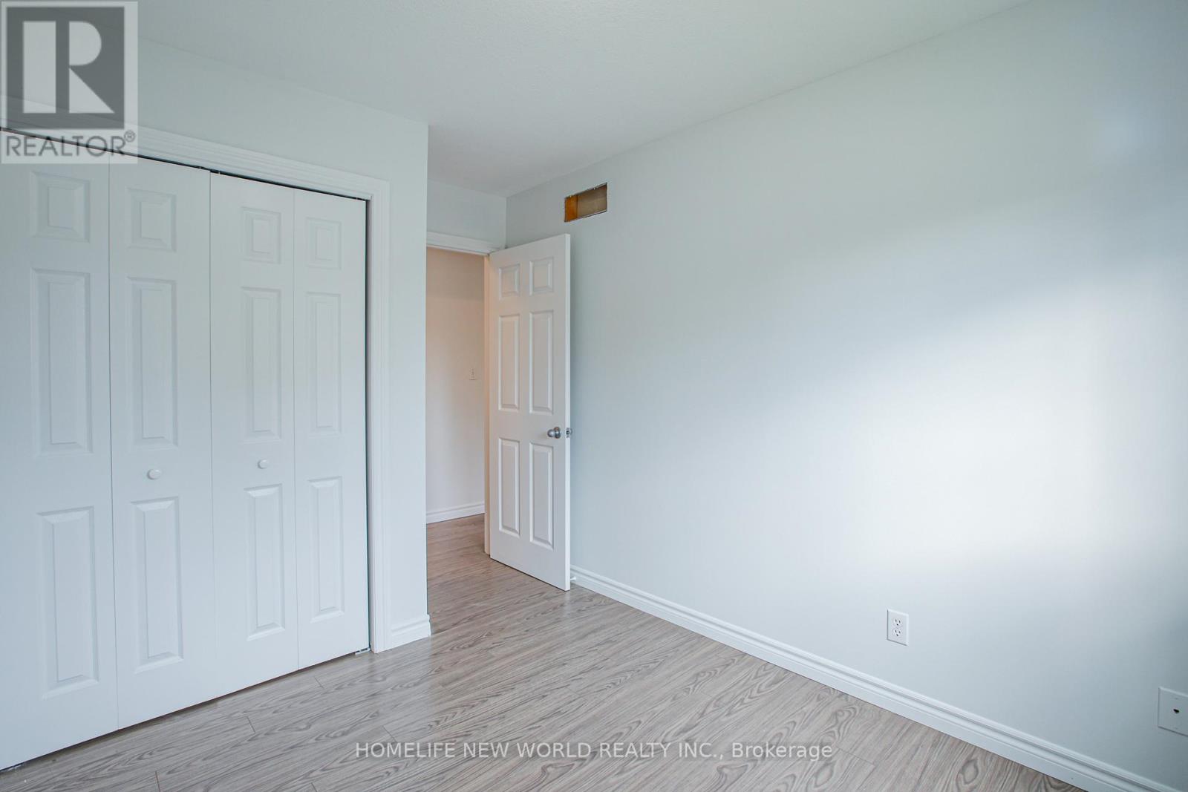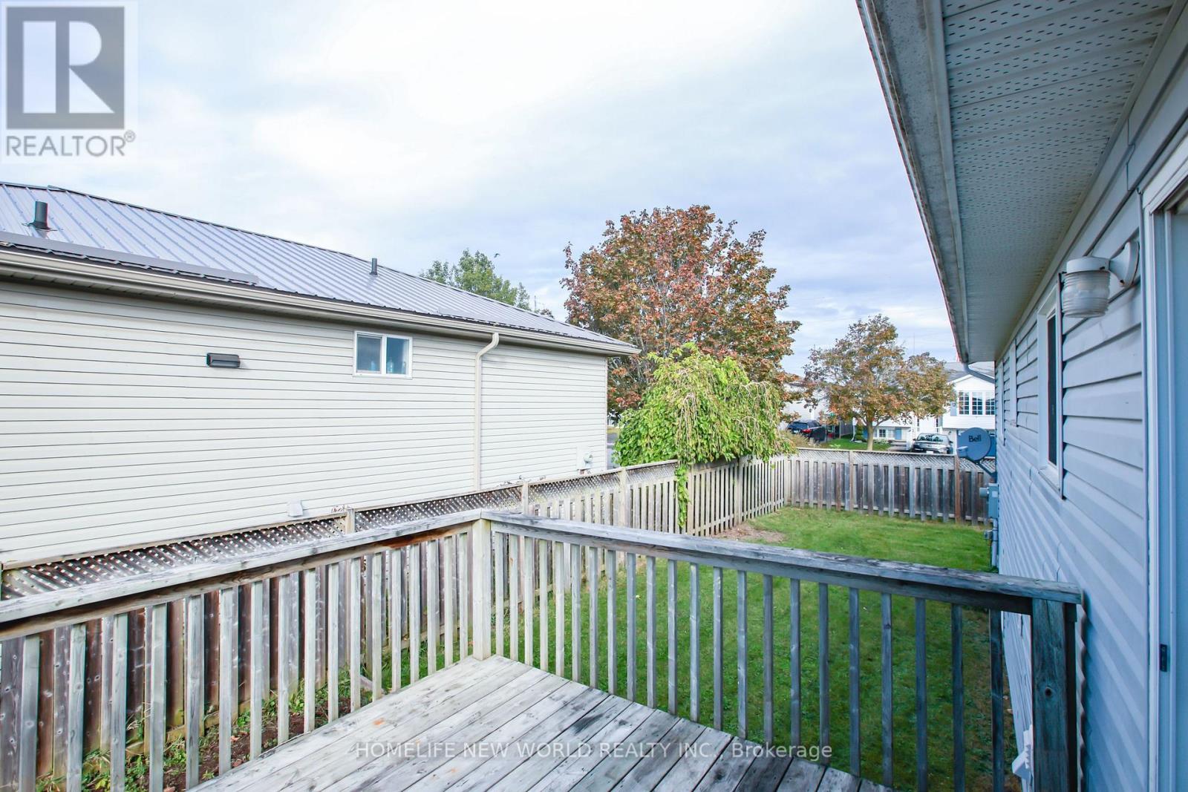52 Liddle Lane Belleville, Ontario K8N 5Y9
5 Bedroom
2 Bathroom
1099.9909 - 1499.9875 sqft
Raised Bungalow
Central Air Conditioning, Ventilation System
Forced Air
$599,000
The raised bungalow, fully finished up & down. Double garage has walk-in to basement. 3 +2 Bedrooms, 2-4pc baths. Open concept, Raised deck, fully fenced back & side yards. roof (June 2017),Shows very well. **** EXTRAS **** All inclusions as is condition. (id:51737)
Property Details
| MLS® Number | X8374258 |
| Property Type | Single Family |
| ParkingSpaceTotal | 6 |
Building
| BathroomTotal | 2 |
| BedroomsAboveGround | 3 |
| BedroomsBelowGround | 2 |
| BedroomsTotal | 5 |
| ArchitecturalStyle | Raised Bungalow |
| BasementDevelopment | Finished |
| BasementType | N/a (finished) |
| ConstructionStyleAttachment | Detached |
| CoolingType | Central Air Conditioning, Ventilation System |
| ExteriorFinish | Vinyl Siding, Brick |
| FoundationType | Concrete |
| HeatingFuel | Natural Gas |
| HeatingType | Forced Air |
| StoriesTotal | 1 |
| SizeInterior | 1099.9909 - 1499.9875 Sqft |
| Type | House |
| UtilityWater | Municipal Water |
Parking
| Attached Garage |
Land
| Acreage | No |
| FenceType | Fenced Yard |
| Sewer | Sanitary Sewer |
| SizeDepth | 101 Ft ,8 In |
| SizeFrontage | 57 Ft |
| SizeIrregular | 57 X 101.7 Ft ; 56.96 X 101.71 |
| SizeTotalText | 57 X 101.7 Ft ; 56.96 X 101.71 |
| ZoningDescription | Res |
Rooms
| Level | Type | Length | Width | Dimensions |
|---|---|---|---|---|
| Lower Level | Bedroom | 3.2 m | 4.06 m | 3.2 m x 4.06 m |
| Lower Level | Recreational, Games Room | 4.01 m | 5.33 m | 4.01 m x 5.33 m |
| Lower Level | Bedroom 2 | 3.22 m | 4.47 m | 3.22 m x 4.47 m |
| Main Level | Living Room | 4.57 m | 3.55 m | 4.57 m x 3.55 m |
| Main Level | Kitchen | 3.5 m | 5.28 m | 3.5 m x 5.28 m |
| Main Level | Primary Bedroom | 3.47 m | 4.11 m | 3.47 m x 4.11 m |
| Main Level | Bedroom | 2.66 m | 3.22 m | 2.66 m x 3.22 m |
| Main Level | Bedroom | 2.69 m | 2.84 m | 2.69 m x 2.84 m |
Utilities
| Cable | Installed |
| Sewer | Installed |
https://www.realtor.ca/real-estate/26946551/52-liddle-lane-belleville
Interested?
Contact us for more information









































