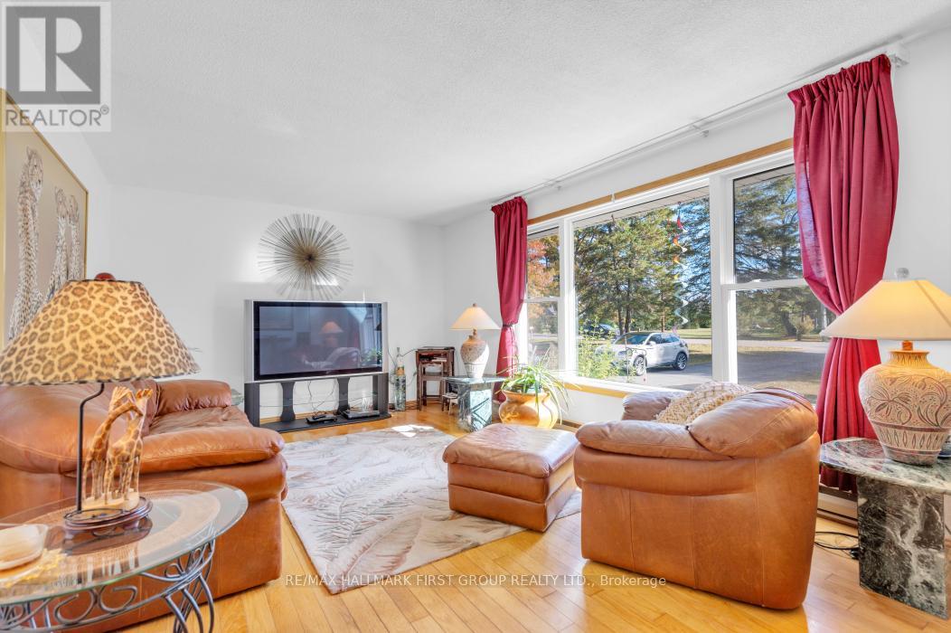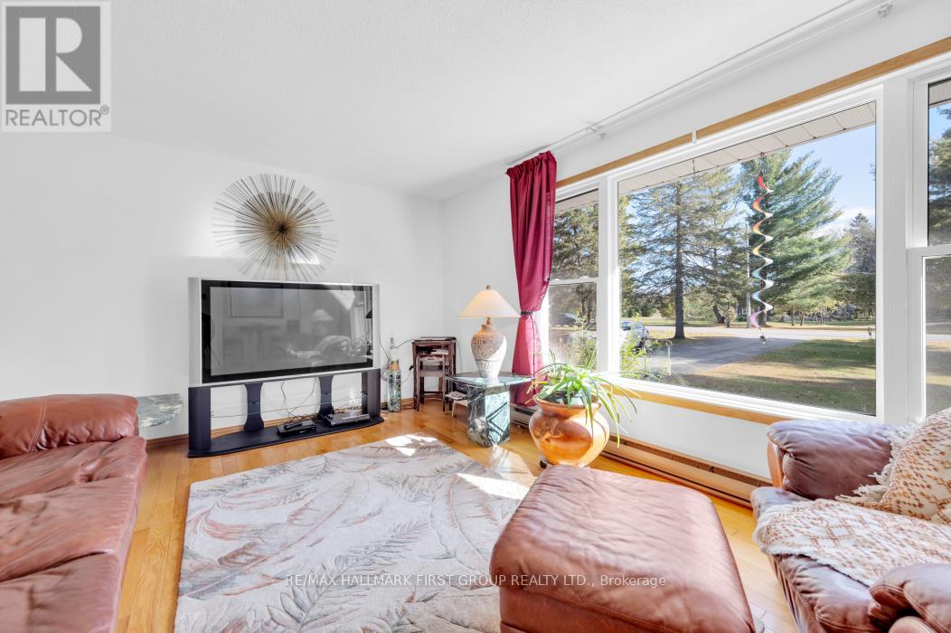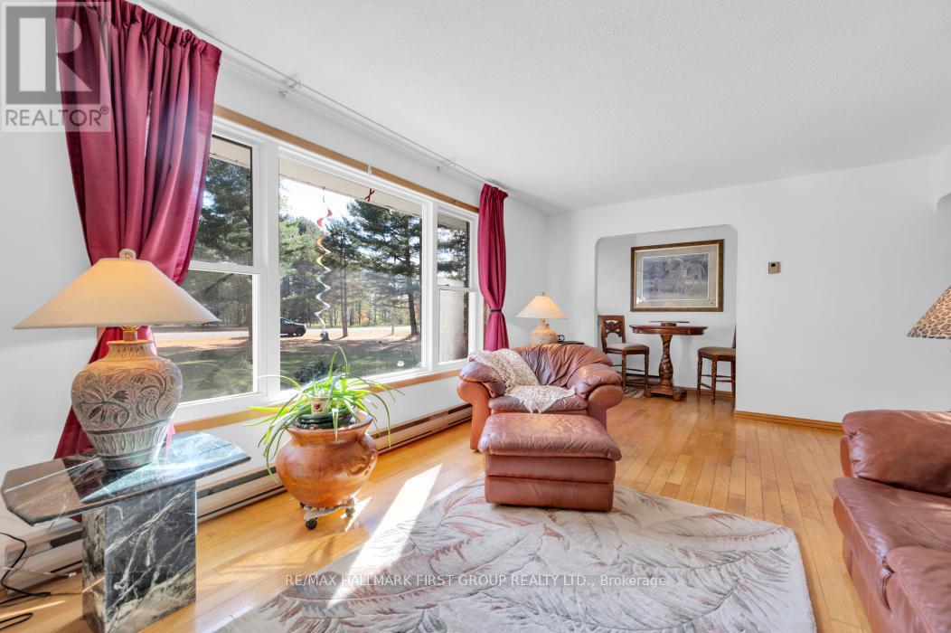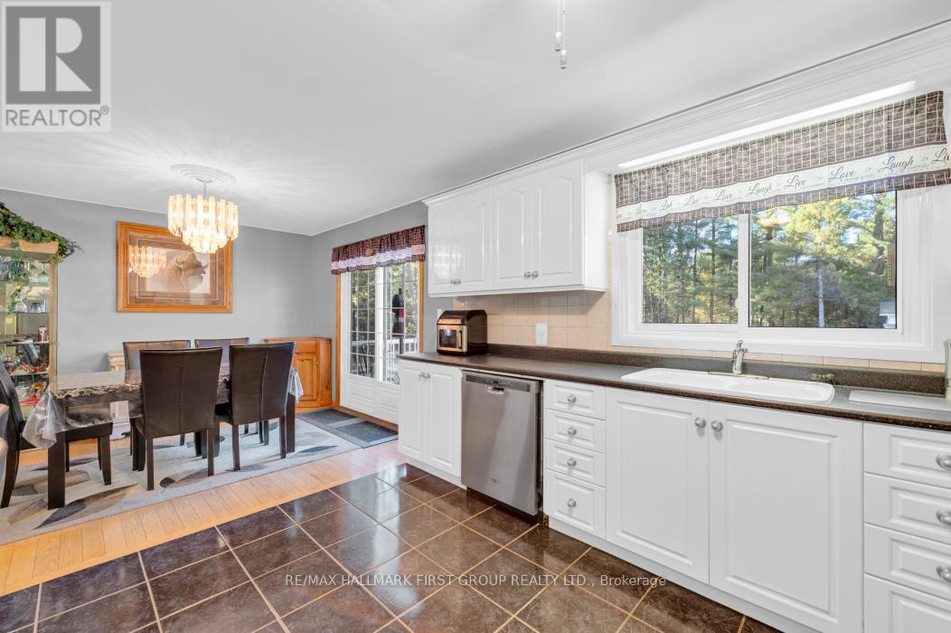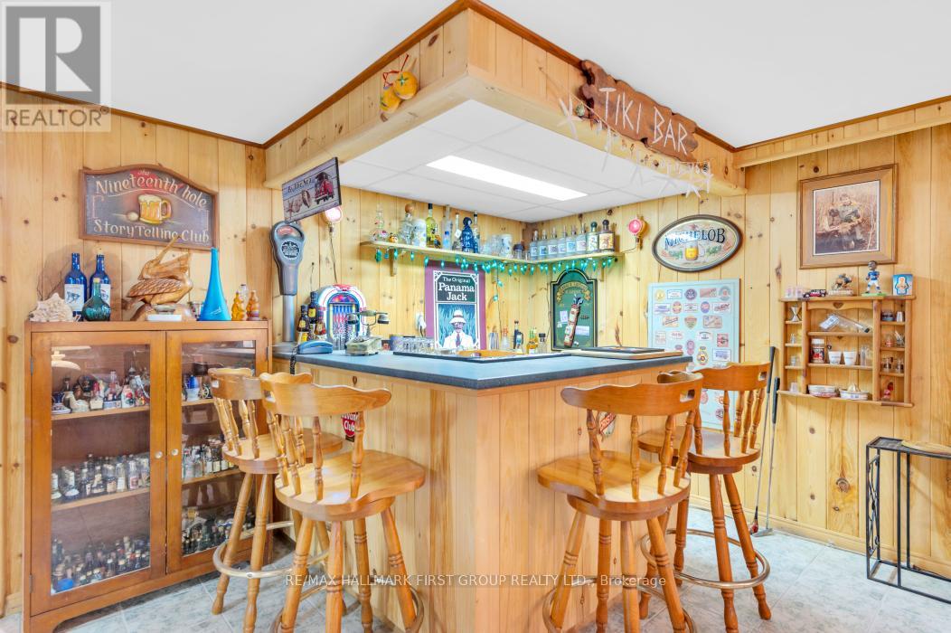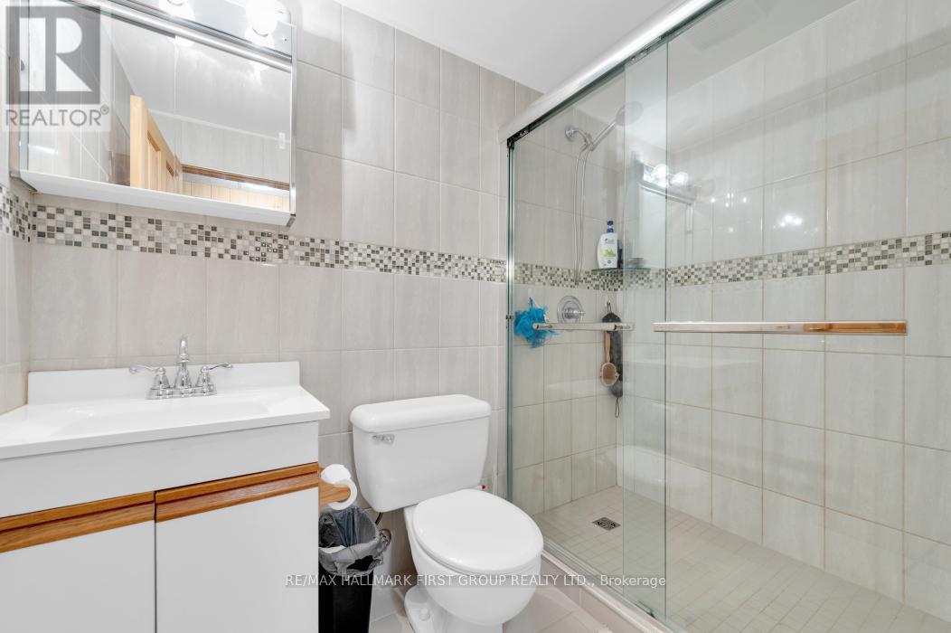52 Charles Road Tweed, Ontario K0K 3J0
$574,800
HOME PLEASES THE EYE! PRICE PLEASES THE BUDGET! This lovely brick bungalow gives you value for your money! This home sits on a beautiful 1 ACRE park like setting, walking distance to Stoco Lake & boat launch, quiet dead end street & only minutes to the Village of Tweed. This well maintained home features a spacious living room with updated picture window, nice open formal dining room and large kitchen area, sliding glass walk out to nice maintenance free composite deck overlooking private backyard. Main Floor has 3 good sized bedrooms, primary bedroom features 2 pc ensuite bath & walk in closet. Fully finished lower level with cozy rec room area with propane fireplace and wet bar. Great for Entertaining. 4th Bedroom, 3 PC bath, laundry & storage rooms. Potential for In-law suite. Another added bonus to this property is his & her's garages! Attached 1.5 car garage with inside entry, plus extra detached 1 car garage for all your toys! Extra shelter logic car tent for storage. Nice level lot with patio area and fireplace. Ample parking in paved driveway. This home will definielty check all your boxes, make an appt today- Don't miss it! (id:51737)
Property Details
| MLS® Number | X9399622 |
| Property Type | Single Family |
| CommunityFeatures | School Bus |
| EquipmentType | Propane Tank |
| Features | Level Lot, Level |
| ParkingSpaceTotal | 8 |
| RentalEquipmentType | Propane Tank |
| Structure | Deck |
Building
| BathroomTotal | 3 |
| BedroomsAboveGround | 3 |
| BedroomsBelowGround | 1 |
| BedroomsTotal | 4 |
| Amenities | Fireplace(s) |
| Appliances | Water Heater, Garage Door Opener Remote(s), Dishwasher, Dryer, Freezer, Furniture, Garage Door Opener, Microwave, Refrigerator, Stove, Washer |
| ArchitecturalStyle | Bungalow |
| BasementDevelopment | Finished |
| BasementType | Full (finished) |
| ConstructionStyleAttachment | Detached |
| ExteriorFinish | Brick |
| FireplacePresent | Yes |
| FireplaceTotal | 1 |
| FireplaceType | Free Standing Metal |
| FlooringType | Hardwood |
| FoundationType | Block |
| HalfBathTotal | 1 |
| HeatingFuel | Electric |
| HeatingType | Baseboard Heaters |
| StoriesTotal | 1 |
| SizeInterior | 1099.9909 - 1499.9875 Sqft |
| Type | House |
Parking
| Attached Garage |
Land
| Acreage | No |
| Sewer | Septic System |
| SizeDepth | 290 Ft |
| SizeFrontage | 150 Ft |
| SizeIrregular | 150 X 290 Ft |
| SizeTotalText | 150 X 290 Ft|1/2 - 1.99 Acres |
| SurfaceWater | Lake/pond |
| ZoningDescription | Rr |
Rooms
| Level | Type | Length | Width | Dimensions |
|---|---|---|---|---|
| Lower Level | Recreational, Games Room | 8.03 m | 8.04 m | 8.03 m x 8.04 m |
| Lower Level | Bedroom | 3.82 m | 3.5 m | 3.82 m x 3.5 m |
| Lower Level | Utility Room | 6.25 m | 3.37 m | 6.25 m x 3.37 m |
| Lower Level | Other | 1.97 m | 3.5 m | 1.97 m x 3.5 m |
| Main Level | Kitchen | 4.38 m | 4.44 m | 4.38 m x 4.44 m |
| Main Level | Dining Room | 2.7 m | 4.44 m | 2.7 m x 4.44 m |
| Main Level | Living Room | 5.93 m | 3.6 m | 5.93 m x 3.6 m |
| Main Level | Primary Bedroom | 4.09 m | 3.35 m | 4.09 m x 3.35 m |
| Main Level | Bedroom | 3.57 m | 3.5 m | 3.57 m x 3.5 m |
| Main Level | Bedroom | 3.41 m | 3.5 m | 3.41 m x 3.5 m |
https://www.realtor.ca/real-estate/27549681/52-charles-road-tweed
Interested?
Contact us for more information





