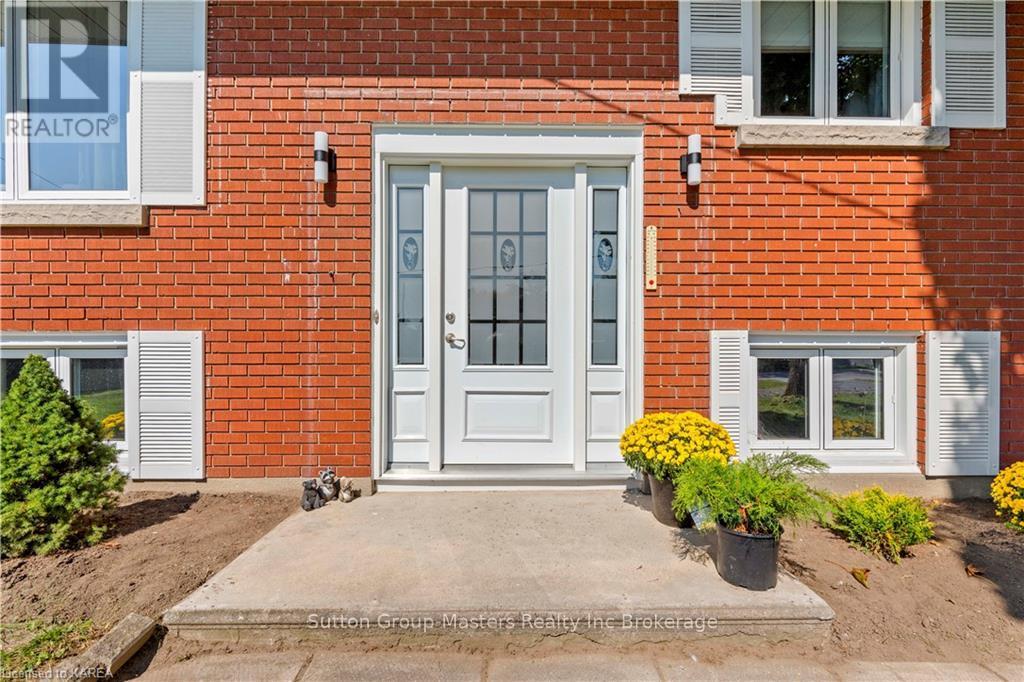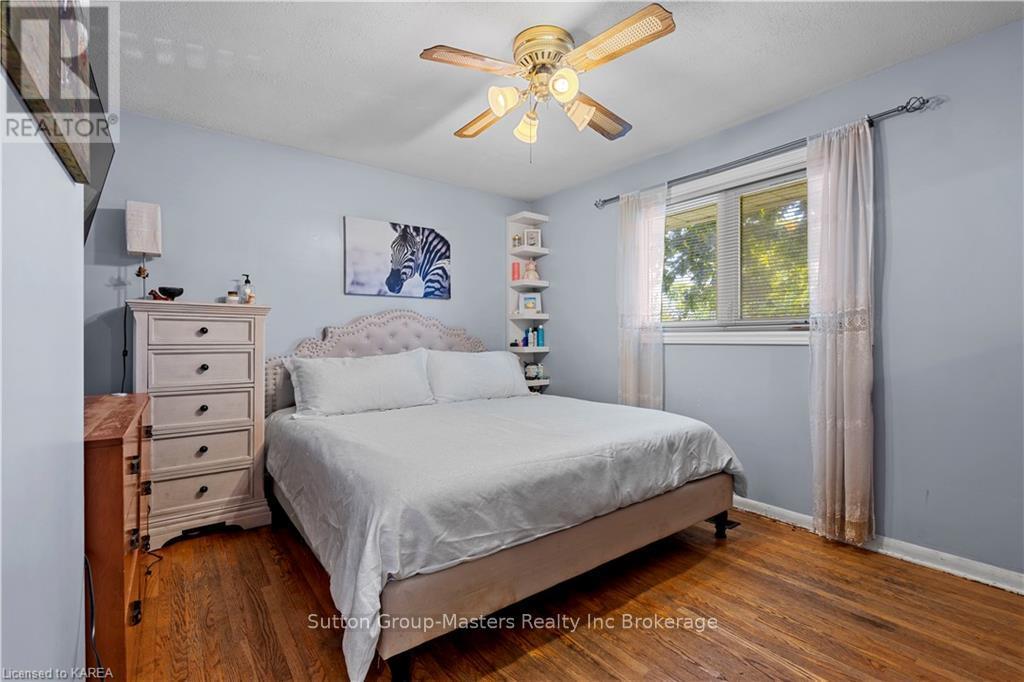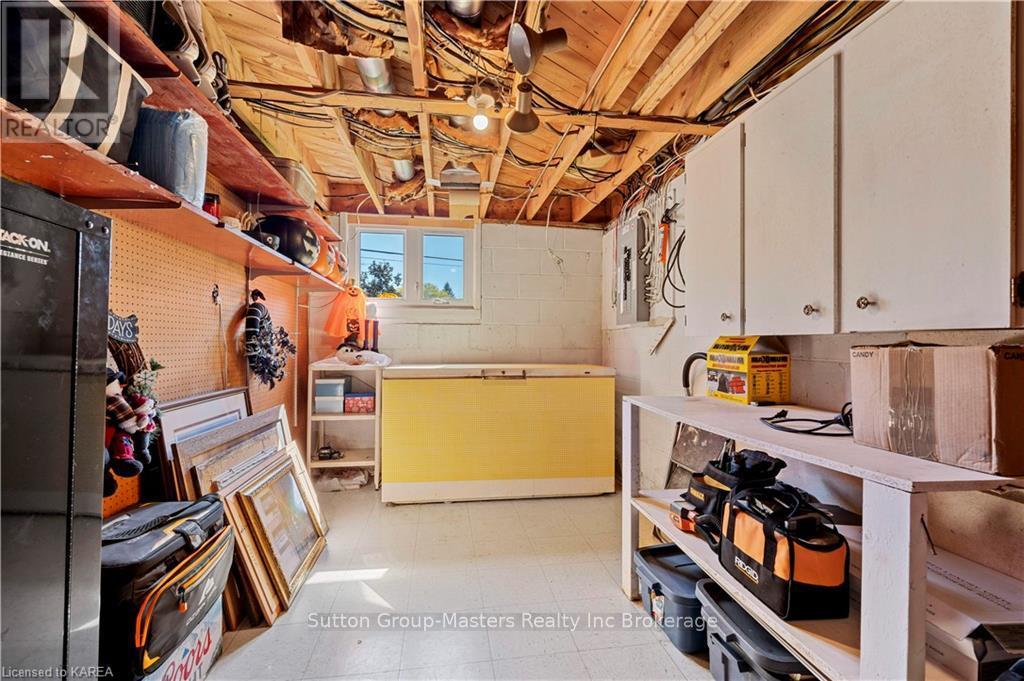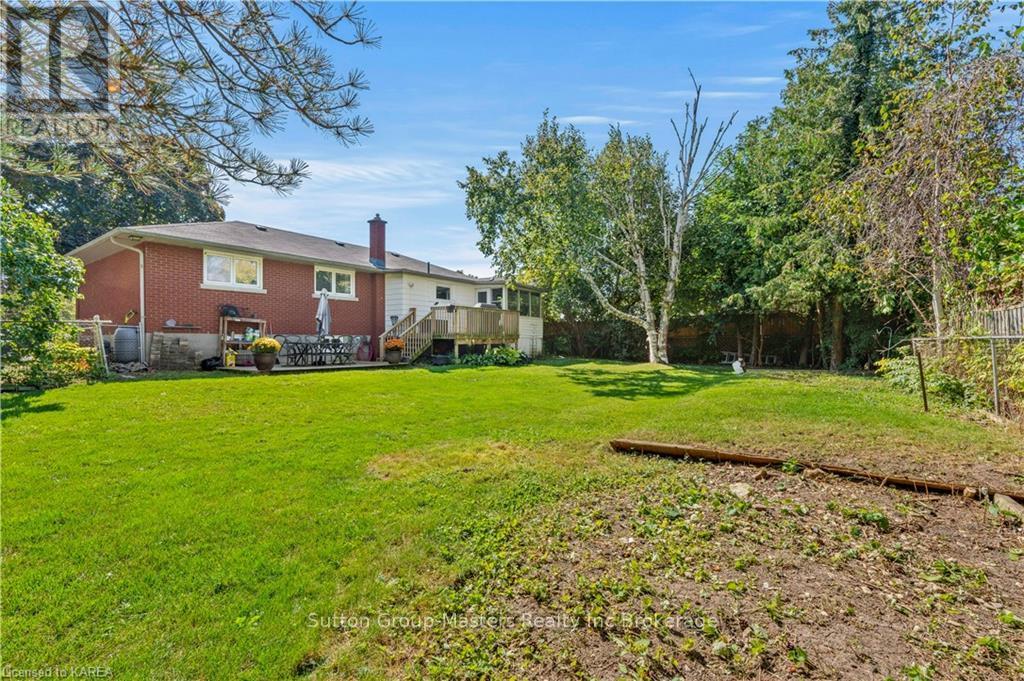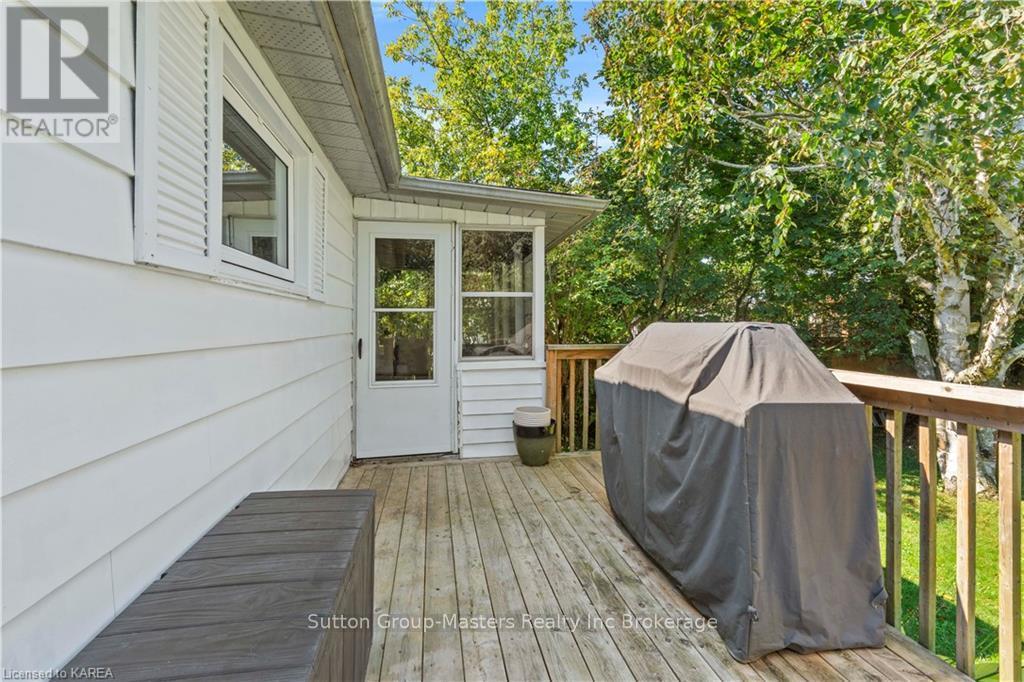518 Main Street Loyalist, Ontario K0H 1G0
4 Bedroom
1 Bathroom
Raised Bungalow
Forced Air
$549,900
EXCELLENT ELEVATED SOLID BRICK BUNGALOW SITUATED ON A WONDERFUL LARGE LOT IN BATH. CLOSE TO ALL AMENITIES, PARKS, SCHOOL, WATERFRONT, STORES AND POST OFFICE. REMODELED WITH 4 BEDROOMS, LARGE LIVING ROOM AND DINING ROOM. EXCELLENT SUN ROOM OFF OF DINING ROOM LEADING TO THE BEAUTIFUL BACK YARD. EASY COMMUTE TO KINGSTON OR NAPANEE. COME AND LIVE IN THIS WONDERFUL VILLAGE WITH AN ABUNDANCE OF WATERFRONT PARKS, STORES AND MUNICIPAL SERVICES. (id:51737)
Property Details
| MLS® Number | X9411706 |
| Property Type | Single Family |
| Community Name | Bath |
| ParkingSpaceTotal | 5 |
Building
| BathroomTotal | 1 |
| BedroomsAboveGround | 3 |
| BedroomsBelowGround | 1 |
| BedroomsTotal | 4 |
| Appliances | Dishwasher |
| ArchitecturalStyle | Raised Bungalow |
| BasementDevelopment | Finished |
| BasementType | Full (finished) |
| ConstructionStyleAttachment | Detached |
| ExteriorFinish | Aluminum Siding, Brick |
| FoundationType | Block |
| HeatingFuel | Natural Gas |
| HeatingType | Forced Air |
| StoriesTotal | 1 |
| Type | House |
| UtilityWater | Municipal Water |
Land
| Acreage | No |
| Sewer | Sanitary Sewer |
| SizeDepth | 144 Ft ,3 In |
| SizeFrontage | 100 Ft |
| SizeIrregular | 100 X 144.3 Ft |
| SizeTotalText | 100 X 144.3 Ft|under 1/2 Acre |
| ZoningDescription | Residential |
Rooms
| Level | Type | Length | Width | Dimensions |
|---|---|---|---|---|
| Lower Level | Bedroom | 3.15 m | 3.45 m | 3.15 m x 3.45 m |
| Lower Level | Utility Room | 3.53 m | 10.21 m | 3.53 m x 10.21 m |
| Lower Level | Other | 2.46 m | 3.58 m | 2.46 m x 3.58 m |
| Lower Level | Other | 2.29 m | 2.87 m | 2.29 m x 2.87 m |
| Lower Level | Recreational, Games Room | 4.37 m | 6.93 m | 4.37 m x 6.93 m |
| Main Level | Living Room | 4.09 m | 5.69 m | 4.09 m x 5.69 m |
| Main Level | Dining Room | 3.07 m | 3.07 m | 3.07 m x 3.07 m |
| Main Level | Kitchen | 4.04 m | 4.42 m | 4.04 m x 4.42 m |
| Main Level | Primary Bedroom | 3.4 m | 4.22 m | 3.4 m x 4.22 m |
| Main Level | Bedroom | 2.77 m | 2.97 m | 2.77 m x 2.97 m |
| Main Level | Bedroom | 2.97 m | 3.84 m | 2.97 m x 3.84 m |
| Main Level | Bathroom | 3.07 m | 2.21 m | 3.07 m x 2.21 m |
| Main Level | Sunroom | 2.97 m | 2.84 m | 2.97 m x 2.84 m |
https://www.realtor.ca/real-estate/27442127/518-main-street-loyalist-bath-bath
Interested?
Contact us for more information




