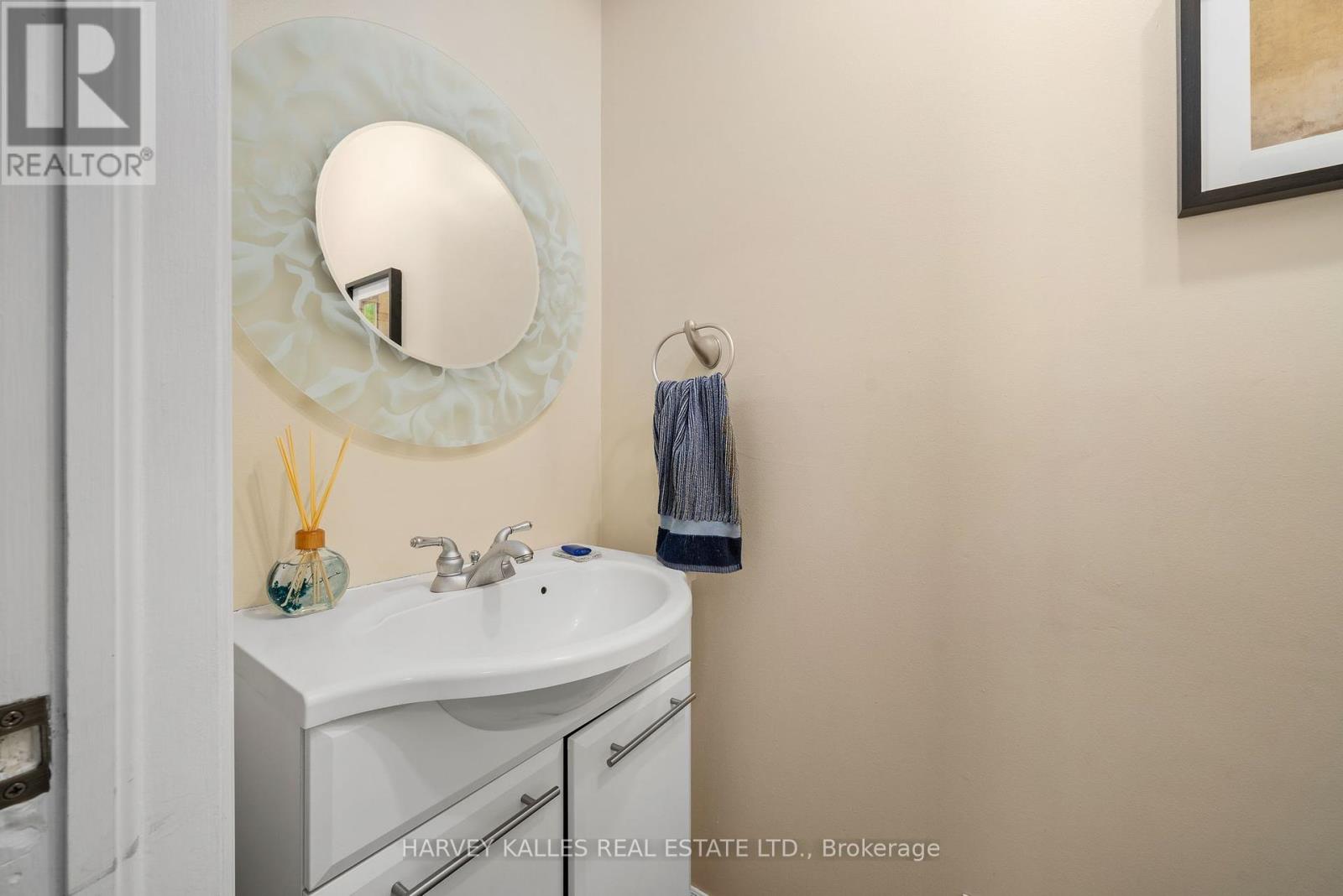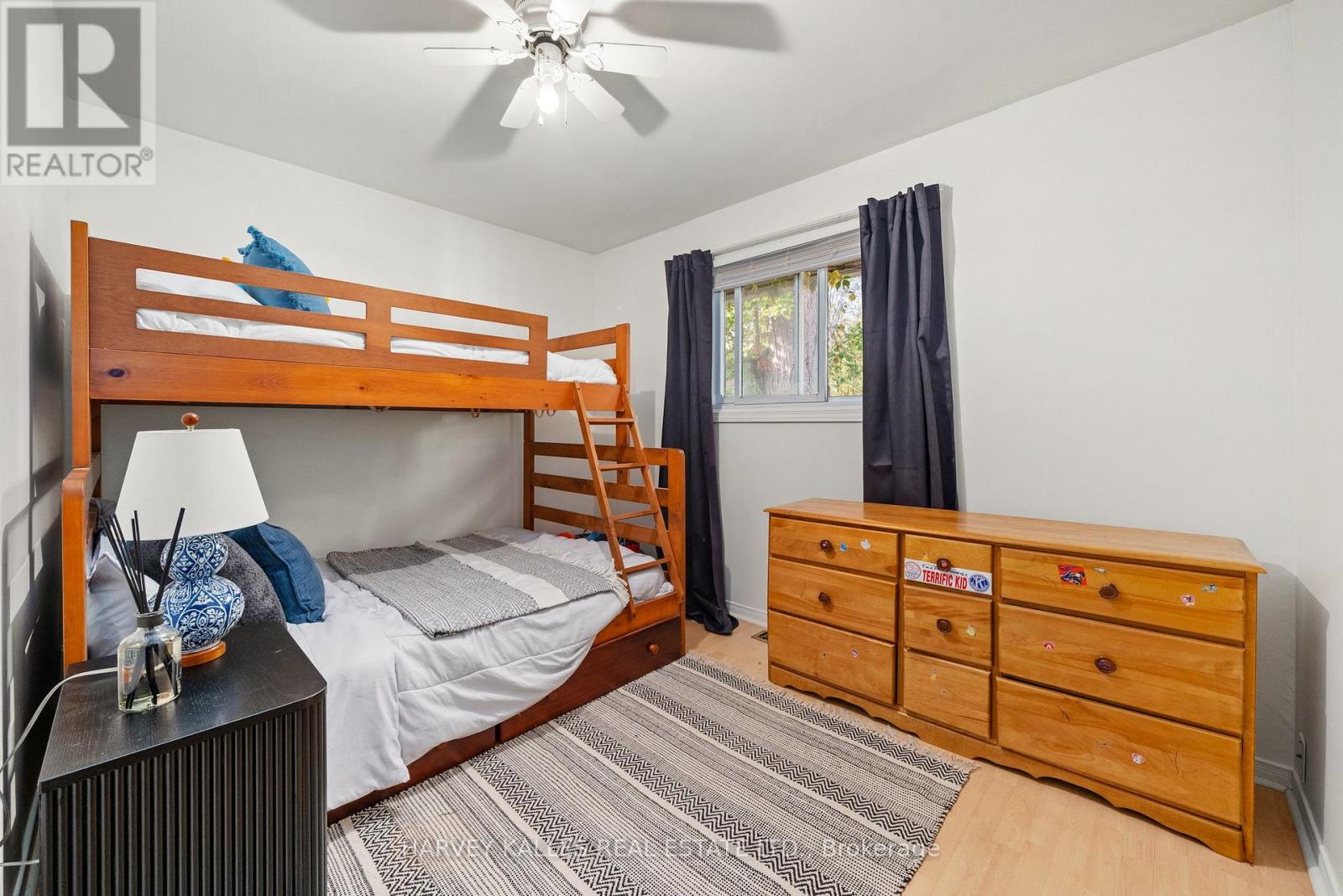511 Montrose Road Quinte West, Ontario K8R 1B2
$539,000
Imagine living on a quiet road in a friendly community on a large lot with a deep backyardoverlooking woods. This 3-bedroom 2-bathroom home could make your dream a reality. With a largeeat-in kitchen great for entertaining, a living room with lots of room for family and friends, a family room in the basement great for kids and hanging out, and even a wrap-around porch and a large screened-in porch perfect for summer barbecues and get-togethers, this home truly has everythingy our family could need. Add to that a garage, paved driveway, plug for an EV charger already installed and nearly new roof and furnace. Situated in the sought-after Country Club Village, a short drive to Belleville or Trenton, close to ATV trails and a conservation area, this house truly checks all the boxes. Dont miss the opportunity to make this wonderful home yours. **** EXTRAS **** Full legal description: PT LT 24 CON 1 SIDNEY PT 64 21R1141; QUINTE WEST; COUNTY OF HASTINGS. (id:51737)
Property Details
| MLS® Number | X9392009 |
| Property Type | Single Family |
| Neigbourhood | Country Club Village |
| AmenitiesNearBy | Hospital, Park |
| Features | Level Lot |
| ParkingSpaceTotal | 7 |
Building
| BathroomTotal | 2 |
| BedroomsAboveGround | 3 |
| BedroomsTotal | 3 |
| Appliances | Dishwasher, Dryer, Microwave, Refrigerator, Stove, Washer |
| ArchitecturalStyle | Raised Bungalow |
| BasementDevelopment | Partially Finished |
| BasementType | N/a (partially Finished) |
| ConstructionStyleAttachment | Detached |
| CoolingType | Central Air Conditioning |
| ExteriorFinish | Brick, Vinyl Siding |
| FireplacePresent | Yes |
| HalfBathTotal | 1 |
| HeatingFuel | Natural Gas |
| HeatingType | Forced Air |
| StoriesTotal | 1 |
| SizeInterior | 1099.9909 - 1499.9875 Sqft |
| Type | House |
| UtilityWater | Municipal Water |
Parking
| Detached Garage |
Land
| Acreage | No |
| FenceType | Fenced Yard |
| LandAmenities | Hospital, Park |
| Sewer | Septic System |
| SizeDepth | 190 Ft ,1 In |
| SizeFrontage | 83 Ft ,8 In |
| SizeIrregular | 83.7 X 190.1 Ft |
| SizeTotalText | 83.7 X 190.1 Ft |
Rooms
| Level | Type | Length | Width | Dimensions |
|---|---|---|---|---|
| Basement | Office | 3.84 m | 3.14 m | 3.84 m x 3.14 m |
| Basement | Utility Room | 10.47 m | 4.36 m | 10.47 m x 4.36 m |
| Basement | Family Room | 10.42 m | 4.44 m | 10.42 m x 4.44 m |
| Main Level | Living Room | 5.94 m | 3.59 m | 5.94 m x 3.59 m |
| Main Level | Dining Room | 3.13 m | 2.73 m | 3.13 m x 2.73 m |
| Main Level | Kitchen | 3.97 m | 3.13 m | 3.97 m x 3.13 m |
| Main Level | Bathroom | 1.94 m | 0.87 m | 1.94 m x 0.87 m |
| Main Level | Primary Bedroom | 3.62 m | 3.28 m | 3.62 m x 3.28 m |
| Main Level | Bedroom 2 | 3.47 m | 2.66 m | 3.47 m x 2.66 m |
| Main Level | Bedroom 3 | 3.28 m | 2.61 m | 3.28 m x 2.61 m |
| Main Level | Bathroom | 2.39 m | 2.4 m | 2.39 m x 2.4 m |
| Main Level | Mud Room | 4.41 m | 2.73 m | 4.41 m x 2.73 m |
Utilities
| Cable | Available |
| Sewer | Installed |
https://www.realtor.ca/real-estate/27529788/511-montrose-road-quinte-west
Interested?
Contact us for more information


























