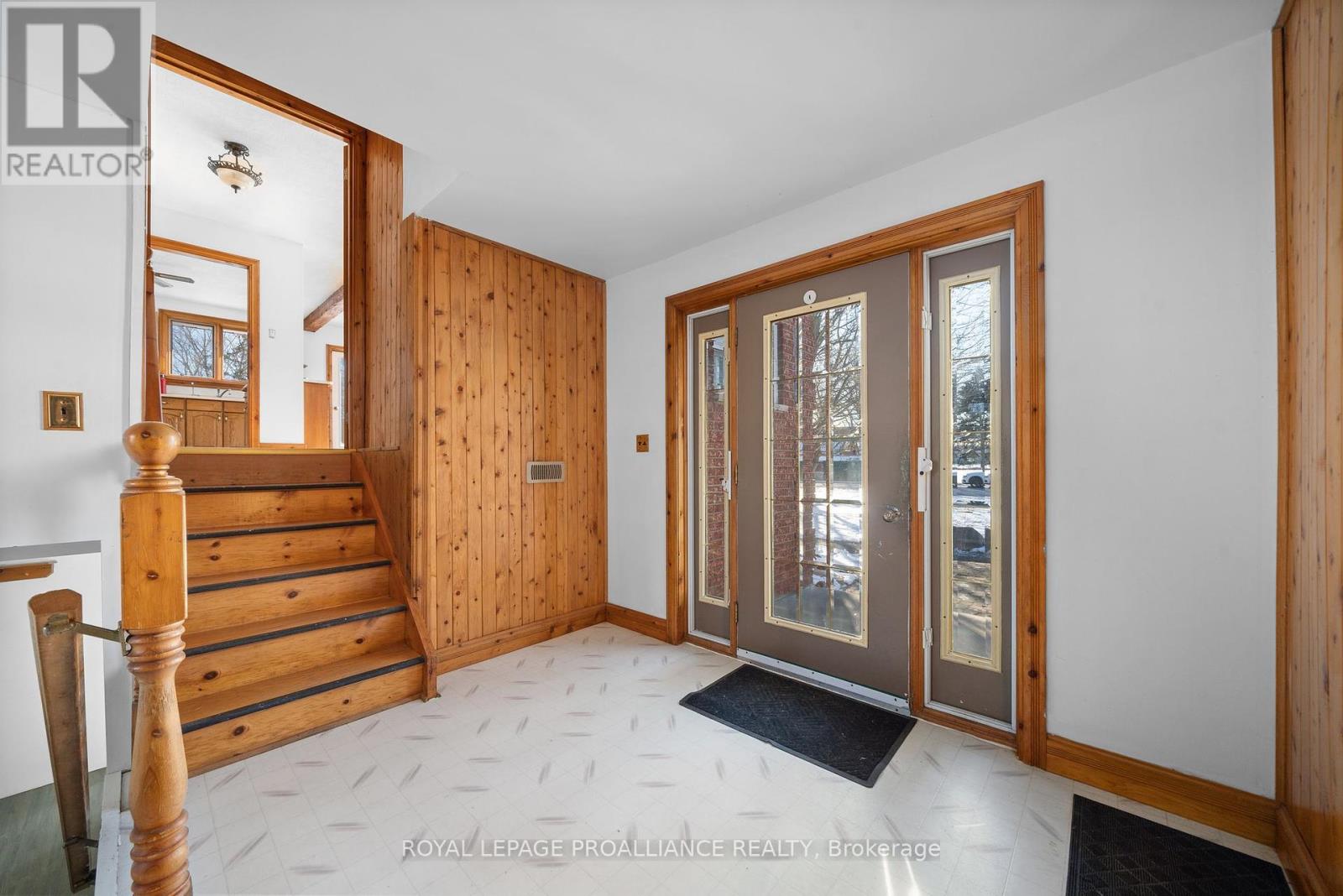508 Rosebush Road Quinte West, Ontario K0K 2C0
$525,000
NEW PRICE!! This solid 4-bedroom, 2-bathroom home offers plenty of space for a growing family or multi-generational living with its two kitchens, making it an ideal candidate for in-law or guest accommodations. The main level features warm wooden floors and trim throughout the living and dining room areas, creating an inviting and cozy atmosphere.Step outside to enjoy a large, newly built deck (2023) with beautiful views of the tranquil Trent River, perfect for outdoor entertaining and relaxation. This home is situated on a peaceful lot with mature trees, offering a private, country feel while still being close to amenities.Other notable updates include a new roof (2022) for peace of mind and a large double-car garage, providing ample storage space or room for hobbies. The exterior is a combination of attractive brick and low-maintenance vinyl siding at the back, ensuring both durability and curb appeal. Two driveways with plenty of parking available. Whether you're seeking a spacious family home or a property with flexible living arrangements, this home is a must-see. Don't miss the opportunity to make it yours! **** EXTRAS **** Additional Rooms In Basement: Bedroom - 4.1X3.1, Bedroom - 3x1.9, 4 pc Bathroom - 2.8x1.8, Utility Room - 3.4x2.7, Storage - 3.4x 2.5 (id:51737)
Property Details
| MLS® Number | X11917885 |
| Property Type | Single Family |
| CommunityFeatures | School Bus |
| Features | Carpet Free |
| ParkingSpaceTotal | 6 |
Building
| BathroomTotal | 2 |
| BedroomsAboveGround | 2 |
| BedroomsBelowGround | 2 |
| BedroomsTotal | 4 |
| Appliances | Water Heater, Water Treatment, Water Softener, Dryer, Refrigerator, Stove, Washer |
| ArchitecturalStyle | Raised Bungalow |
| BasementDevelopment | Finished |
| BasementType | N/a (finished) |
| ConstructionStyleAttachment | Detached |
| CoolingType | Central Air Conditioning |
| ExteriorFinish | Brick |
| FoundationType | Block |
| HeatingFuel | Propane |
| HeatingType | Forced Air |
| StoriesTotal | 1 |
| SizeInterior | 1099.9909 - 1499.9875 Sqft |
| Type | House |
Parking
| Attached Garage |
Land
| Acreage | No |
| Sewer | Septic System |
| SizeDepth | 164 Ft ,10 In |
| SizeFrontage | 179 Ft ,7 In |
| SizeIrregular | 179.6 X 164.9 Ft |
| SizeTotalText | 179.6 X 164.9 Ft|1/2 - 1.99 Acres |
| SurfaceWater | River/stream |
Rooms
| Level | Type | Length | Width | Dimensions |
|---|---|---|---|---|
| Lower Level | Kitchen | 4.1 m | 3.1 m | 4.1 m x 3.1 m |
| Lower Level | Living Room | 5 m | 4.4 m | 5 m x 4.4 m |
| Lower Level | Other | 3.4 m | 2 m | 3.4 m x 2 m |
| Main Level | Kitchen | 3.6 m | 3.4 m | 3.6 m x 3.4 m |
| Main Level | Dining Room | 3.7 m | 3.5 m | 3.7 m x 3.5 m |
| Main Level | Living Room | 4 m | 3.9 m | 4 m x 3.9 m |
| Main Level | Den | 3 m | 2.5 m | 3 m x 2.5 m |
| Main Level | Primary Bedroom | 3.7 m | 3.6 m | 3.7 m x 3.6 m |
| Main Level | Bedroom | 4 m | 3.2 m | 4 m x 3.2 m |
| Main Level | Bathroom | 3.4 m | 1.3 m | 3.4 m x 1.3 m |
| Ground Level | Foyer | 2.8 m | 2.8 m | 2.8 m x 2.8 m |
| Ground Level | Laundry Room | 3.1 m | 1.5 m | 3.1 m x 1.5 m |
https://www.realtor.ca/real-estate/27789935/508-rosebush-road-quinte-west
Interested?
Contact us for more information









































