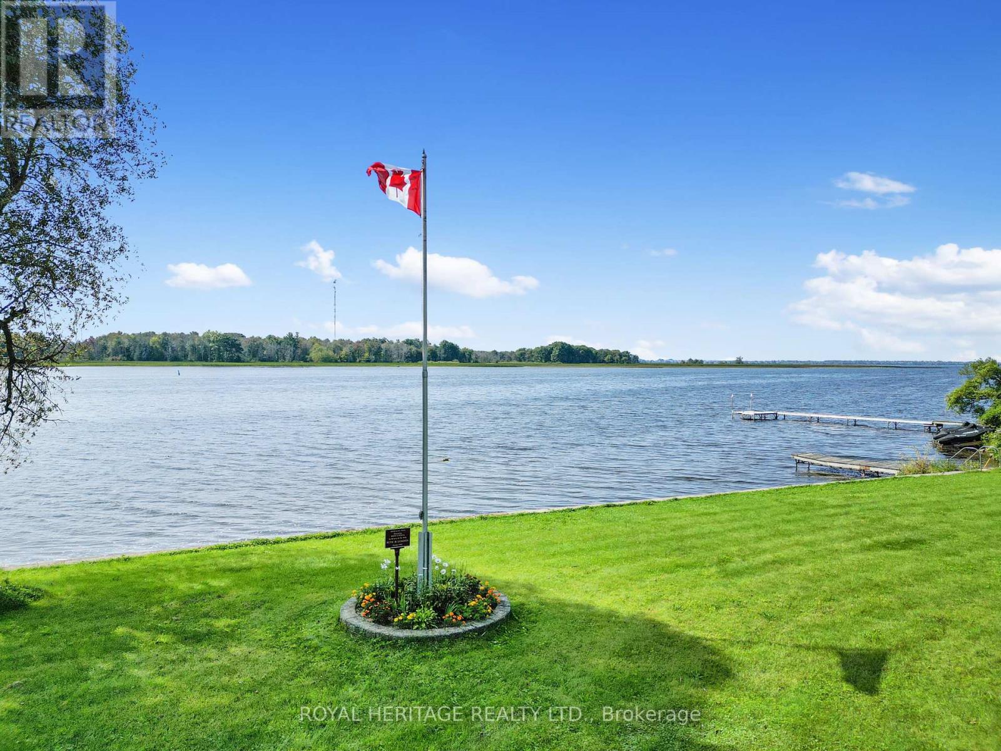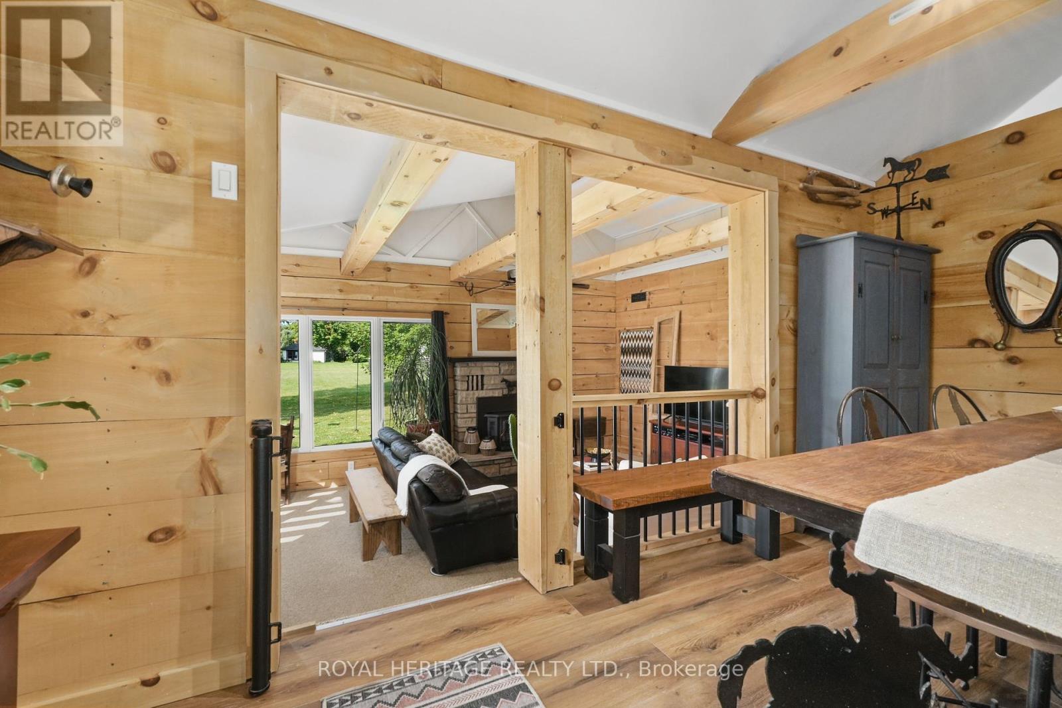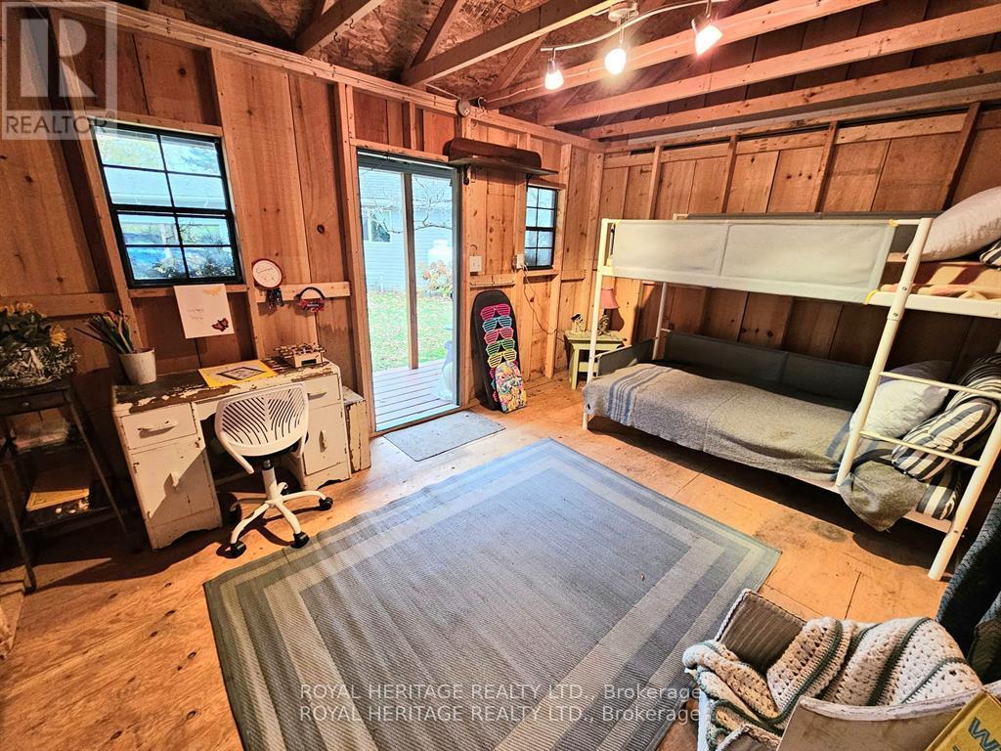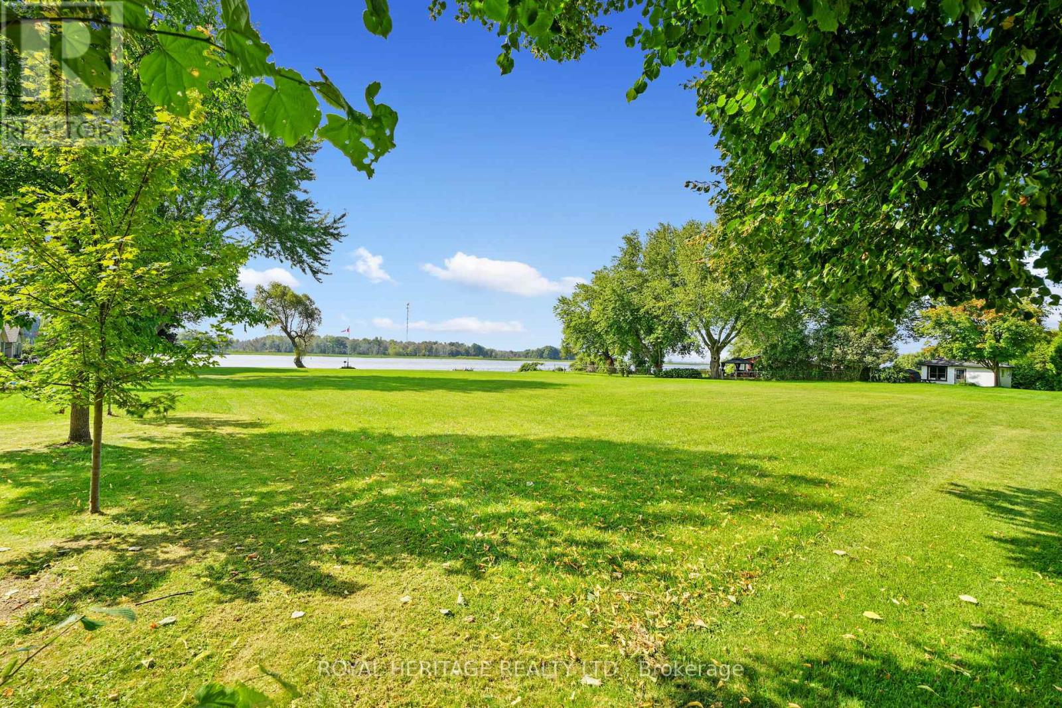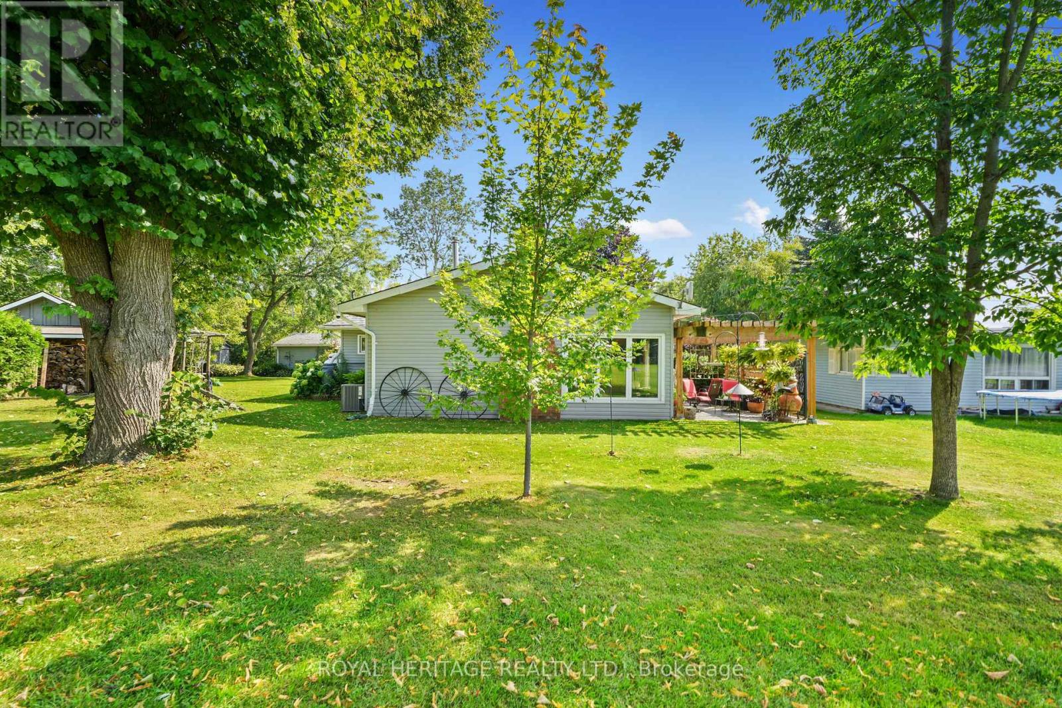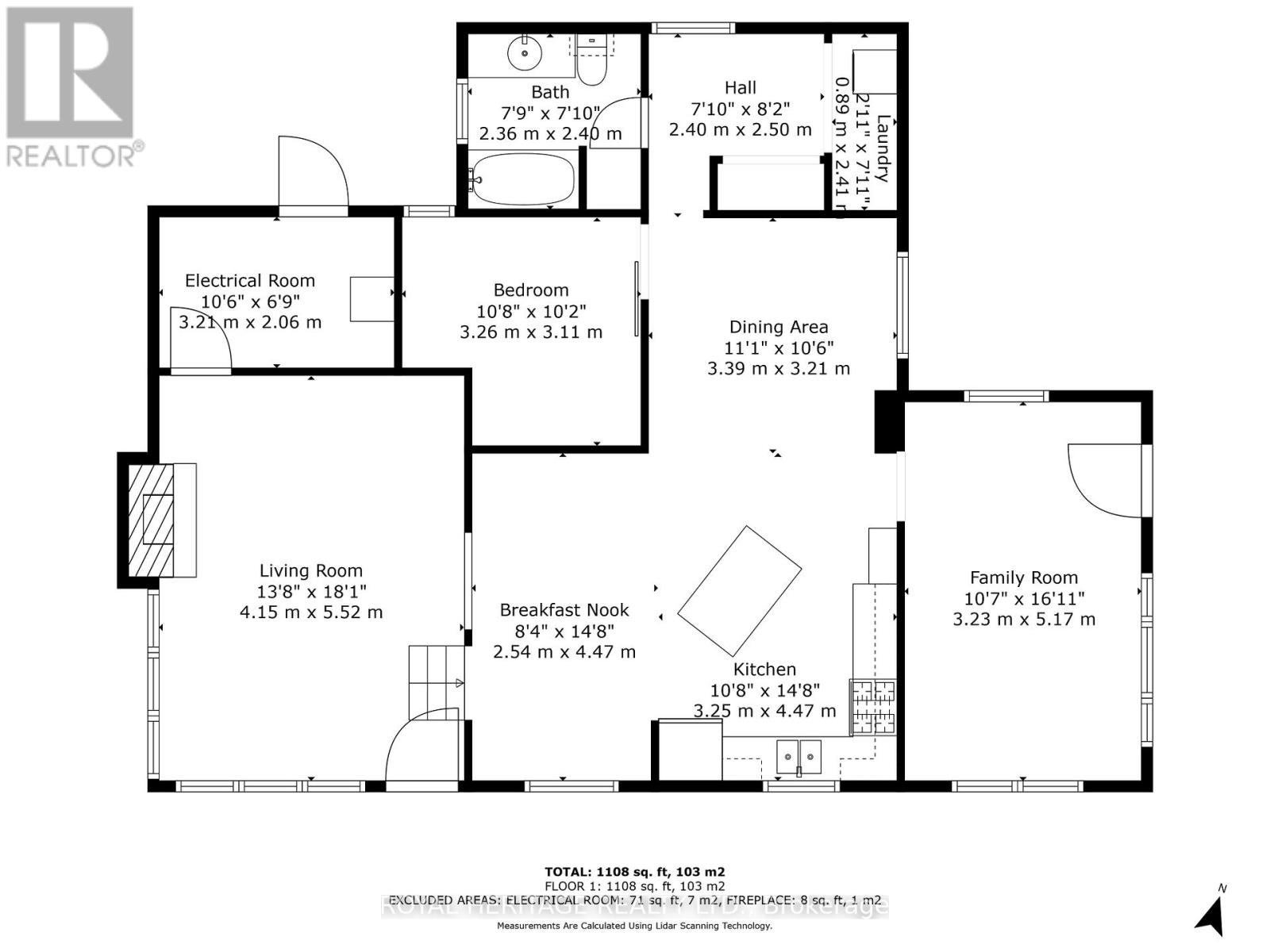2 Bedroom
1 Bathroom
1099.9909 - 1499.9875 sqft
Bungalow
Fireplace
Central Air Conditioning
Forced Air
Waterfront
Landscaped
$650,000
Even better in person and is a must-see to be truly appreciated blend of casual living with modern features and finishes in this 2 bed, 1 bath waterfront home in Brighton, Ontario. Situated on a double lot in a private waterfront community, the home is further enhanced by the waterfront views, detached 1.5 garage, ample covered parking, an extra-large bunkie, fruit trees, and lush perennial gardens. A large bright foyer leads to a guest bedroom flooded with soft light. Past the bright and airy guest bedroom is the main living area, with its cathedral ceiling and decorative timber beams, welcoming you to the family kitchen with its huge island, chic teal cabinets, and sleek white quartz. The dining area easily accommodates a large custom table and chair set designed and built for this exact space (inc). The primary bedroom is cozy and calm feeling. The dining room,main floor laundry, dressing room, and custom 4-pc bath round out this part of the home. The stunner is the casual living room with a stone wood-burning fireplace featuring a corner of floor-to-ceiling picture windows with unobstructed views of the expansive private park lot and nearly 250ft of waterfront with its beach, gentle entry, launch ramp, and any moored boats - a lovely safe spot to enjoy with the family with games and swimming, or skating in the winter. A private patio with shady pergola is a lovely spot for entertaining and BBQing. Steps from the house is the huge powered bunkie and play area or the kids/teens and can easily fit 4+ kids. The lot has lots of privacy with its surrounding tall cedar hedges and mature trees. A perfect home for retirees or savvy singles, a year-round escape from city living for families, or as a rental with no short-term accommodation rules. Only 10 mins from the 401, 5 mins from grocery/LCBO/Pharms, 5 mins to PEC with wineries, restaurants, and tourist destinations, and less than an hour from GTA. A very unique and cool opportunity to own in Brighton. O/H Dec 15 1-3 **** EXTRAS **** Electrical has all been upgraded and is ready for EV plug. Exceptionally well-maintained. 2 Driveways: 1.5 garage + extra parking for 3, other is double-wide with 4+ spots and XL carport. Bunkie has electricity. Private Road 250/year maint (id:51737)
Property Details
|
MLS® Number
|
X11889997 |
|
Property Type
|
Single Family |
|
Community Name
|
Rural Brighton |
|
AmenitiesNearBy
|
Beach, Hospital |
|
Features
|
Cul-de-sac, Wooded Area, Irregular Lot Size, Flat Site, Dry, Level |
|
ParkingSpaceTotal
|
8 |
|
Structure
|
Patio(s), Workshop, Dock |
|
ViewType
|
View, Lake View, View Of Water, Direct Water View |
|
WaterFrontType
|
Waterfront |
Building
|
BathroomTotal
|
1 |
|
BedroomsAboveGround
|
2 |
|
BedroomsTotal
|
2 |
|
Amenities
|
Canopy, Fireplace(s) |
|
Appliances
|
Water Heater - Tankless |
|
ArchitecturalStyle
|
Bungalow |
|
BasementType
|
Crawl Space |
|
ConstructionStyleAttachment
|
Detached |
|
CoolingType
|
Central Air Conditioning |
|
ExteriorFinish
|
Vinyl Siding |
|
FireProtection
|
Monitored Alarm |
|
FireplacePresent
|
Yes |
|
FireplaceTotal
|
1 |
|
FoundationType
|
Block |
|
HeatingFuel
|
Propane |
|
HeatingType
|
Forced Air |
|
StoriesTotal
|
1 |
|
SizeInterior
|
1099.9909 - 1499.9875 Sqft |
|
Type
|
House |
Parking
|
Detached Garage
|
|
|
Covered
|
|
|
Tandem
|
|
Land
|
AccessType
|
Private Road, Private Docking |
|
Acreage
|
No |
|
LandAmenities
|
Beach, Hospital |
|
LandscapeFeatures
|
Landscaped |
|
Sewer
|
Septic System |
|
SizeFrontage
|
216 Ft |
|
SizeIrregular
|
216 Ft |
|
SizeTotalText
|
216 Ft|under 1/2 Acre |
|
ZoningDescription
|
Sr Shoreline Residential |
Rooms
| Level |
Type |
Length |
Width |
Dimensions |
|
Main Level |
Living Room |
4.15 m |
5.52 m |
4.15 m x 5.52 m |
|
Main Level |
Kitchen |
3.25 m |
4.47 m |
3.25 m x 4.47 m |
|
Main Level |
Dining Room |
2.54 m |
4.47 m |
2.54 m x 4.47 m |
|
Main Level |
Other |
3.39 m |
3.21 m |
3.39 m x 3.21 m |
|
Main Level |
Utility Room |
3.21 m |
2.06 m |
3.21 m x 2.06 m |
|
Main Level |
Bathroom |
2.36 m |
2.4 m |
2.36 m x 2.4 m |
|
Main Level |
Laundry Room |
0.89 m |
2.41 m |
0.89 m x 2.41 m |
|
Main Level |
Other |
2.4 m |
2.5 m |
2.4 m x 2.5 m |
|
Main Level |
Bedroom |
3.26 m |
3.11 m |
3.26 m x 3.11 m |
|
Main Level |
Bedroom 2 |
3.2 m |
3.2 m |
3.2 m x 3.2 m |
Utilities
https://www.realtor.ca/real-estate/27731860/50-willow-point-road-brighton-rural-brighton



