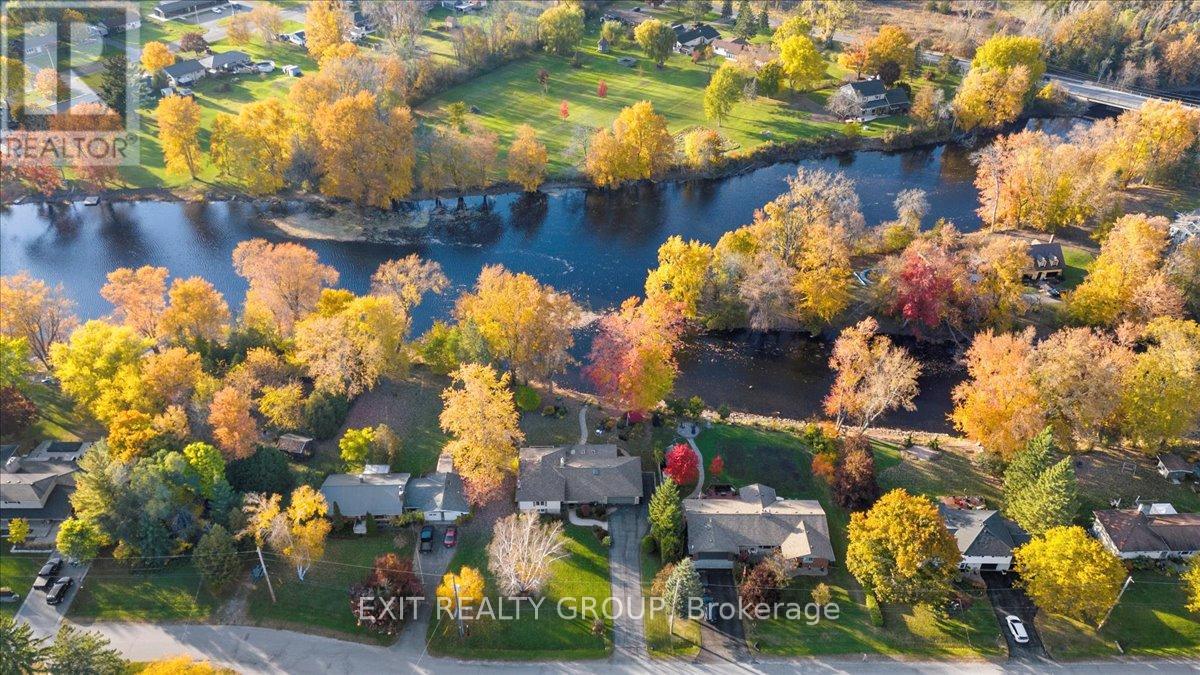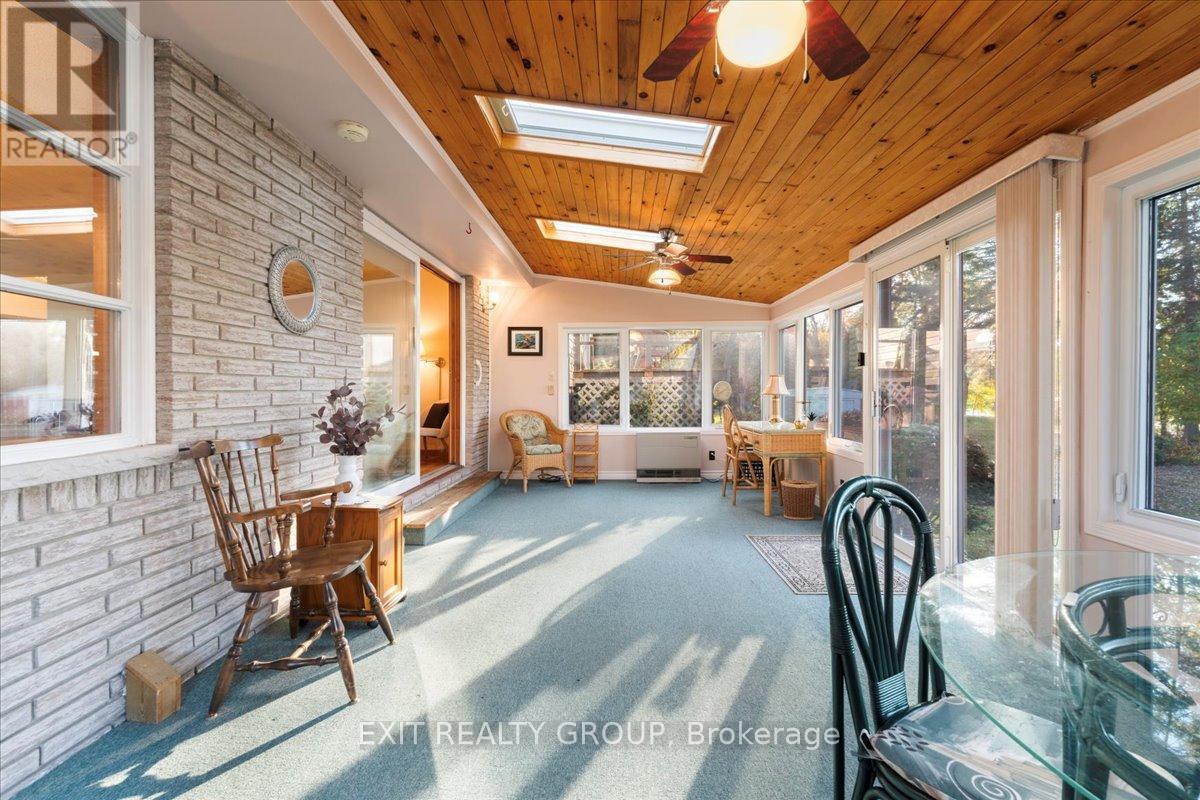50 Greenfield Park Belleville, Ontario K0K 1V0
$749,900
100 ft of Waterfront Living at Its Best! This 3 bedroom, 3 bathroom home with 2 car garage, sunroom and BBQ area located in a family neighborhood. Welcome to your dream home on the stunning Moira River, offering 100 feet of waterfront and the perfect balance of elegance and nature! This beautiful sidesplit home starts with a spacious double-door foyer that flows into an open-concept living and formal dining room. Imagine cozy evenings by the floor-to-ceiling stone gas fireplace or stepping through the large patio doors into your 4-season sunroom and a screened in BBQ area both with breathtaking viewsof the river. The eat-in kitchen is a chefs delight, featuring a built-in oven, stovetop, custom cabinetry, and a large pantry for all your storage needs. Upstairs, you'll find a serene master bedroom with a 3-piece ensuite and private deck, 2 additional bedrooms, and a beautifully updated 4-piece bath. But the fun doesn't stop there! The lower-level rec room, complete with a 2nd gas fireplace and another 3-piece bath, is perfect for entertaining guests. With plenty of storage throughout, this home is as functional as it is fabulous. Step outside to beautifully landscaped gardens with interlocking brick walkways. Gardeners will love the vibrant perennials, and there's plenty of paved parking plus an attached 2-car garage. Love kayaking, canoeing, or fishing? You'll enjoy all of that right in your own backyard! Who needs a cottage when you have this! (id:51737)
Property Details
| MLS® Number | X9507171 |
| Property Type | Single Family |
| AmenitiesNearBy | Hospital |
| Features | Cul-de-sac, Level Lot, Flat Site |
| ParkingSpaceTotal | 10 |
| Structure | Deck, Patio(s), Shed |
| ViewType | View Of Water, Direct Water View |
| WaterFrontType | Waterfront |
Building
| BathroomTotal | 3 |
| BedroomsAboveGround | 3 |
| BedroomsTotal | 3 |
| Amenities | Fireplace(s) |
| Appliances | Central Vacuum, Water Heater, Oven - Built-in, Dishwasher, Dryer, Garage Door Opener, Microwave, Oven, Refrigerator, Stove, Washer, Window Coverings |
| BasementDevelopment | Finished |
| BasementType | Partial (finished) |
| ConstructionStyleAttachment | Detached |
| ConstructionStyleSplitLevel | Sidesplit |
| CoolingType | Central Air Conditioning |
| ExteriorFinish | Brick, Stone |
| FireplacePresent | Yes |
| FireplaceTotal | 2 |
| FoundationType | Block |
| HeatingFuel | Natural Gas |
| HeatingType | Forced Air |
| Type | House |
Parking
| Attached Garage |
Land
| AccessType | Year-round Access |
| Acreage | No |
| LandAmenities | Hospital |
| LandscapeFeatures | Landscaped |
| Sewer | Septic System |
| SizeDepth | 196 Ft |
| SizeFrontage | 100 Ft |
| SizeIrregular | 100 X 196.02 Ft ; Lot Size Irregular - See Attachment |
| SizeTotalText | 100 X 196.02 Ft ; Lot Size Irregular - See Attachment|1/2 - 1.99 Acres |
| SurfaceWater | River/stream |
Rooms
| Level | Type | Length | Width | Dimensions |
|---|---|---|---|---|
| Lower Level | Laundry Room | 2.12 m | 3 m | 2.12 m x 3 m |
| Lower Level | Recreational, Games Room | 6.09 m | 10.9 m | 6.09 m x 10.9 m |
| Main Level | Foyer | 4.58 m | 1.41 m | 4.58 m x 1.41 m |
| Main Level | Eating Area | 3.13 m | 2.09 m | 3.13 m x 2.09 m |
| Main Level | Kitchen | 3.13 m | 2.84 m | 3.13 m x 2.84 m |
| Main Level | Dining Room | 3.23 m | 3.04 m | 3.23 m x 3.04 m |
| Main Level | Living Room | 4.48 m | 6.66 m | 4.48 m x 6.66 m |
| Main Level | Sunroom | 7.06 m | 3.57 m | 7.06 m x 3.57 m |
| Upper Level | Primary Bedroom | 3.83 m | 4.25 m | 3.83 m x 4.25 m |
| Upper Level | Bedroom 2 | 3.31 m | 3.17 m | 3.31 m x 3.17 m |
| Upper Level | Bedroom 3 | 3.33 m | 4.84 m | 3.33 m x 4.84 m |
Utilities
| Wireless | Available |
| Natural Gas Available | Available |
https://www.realtor.ca/real-estate/27571606/50-greenfield-park-belleville
Interested?
Contact us for more information









































