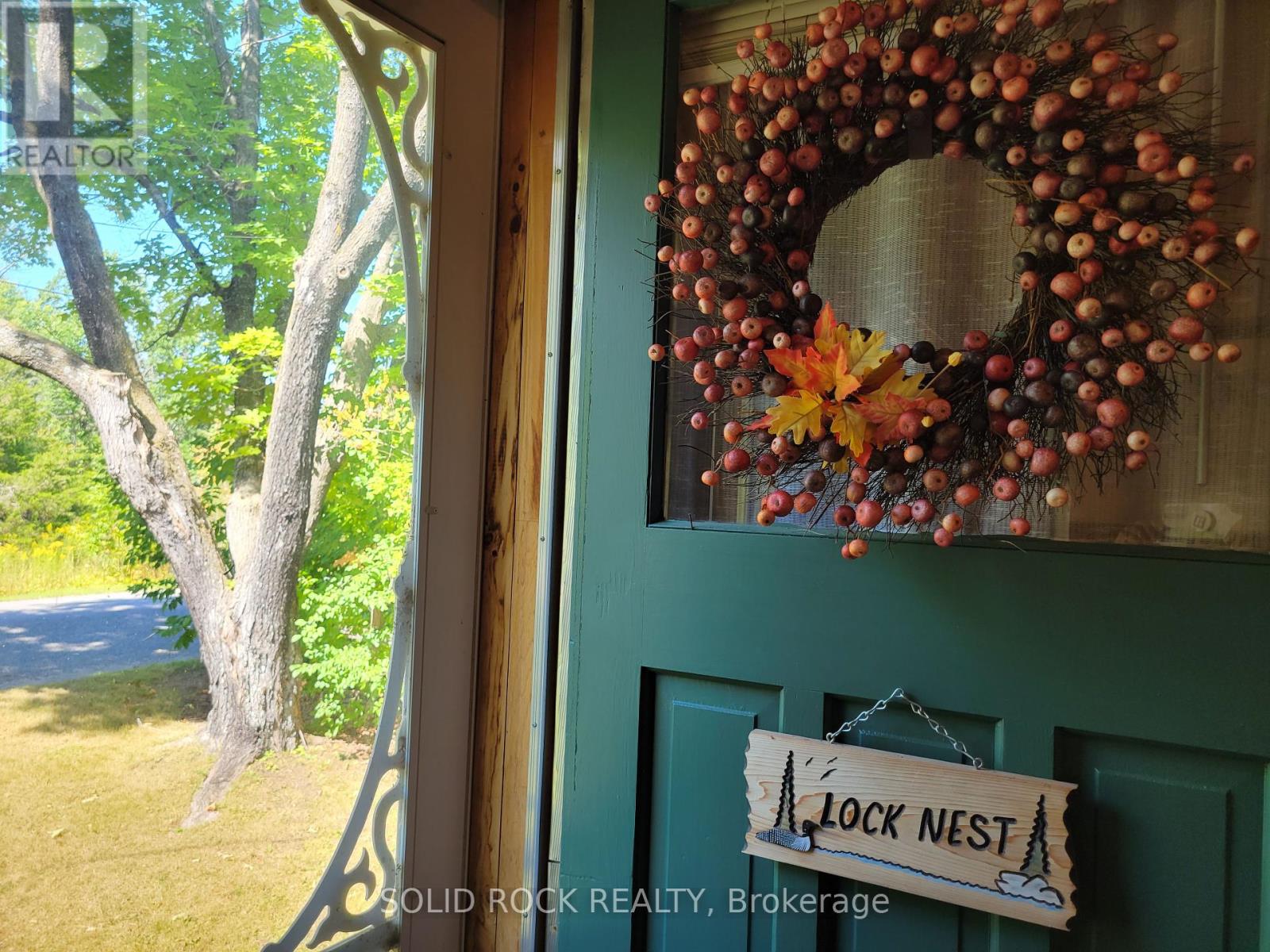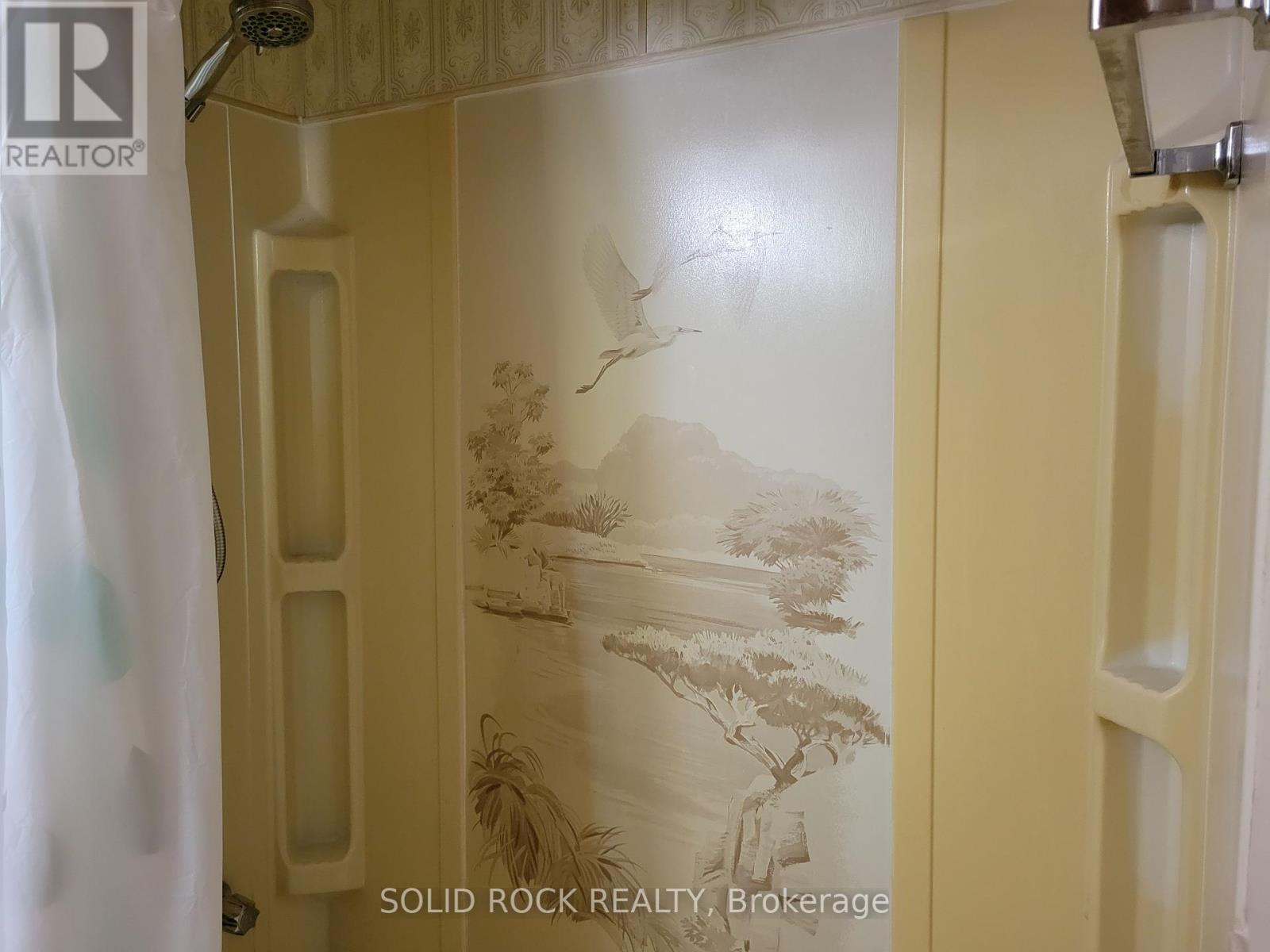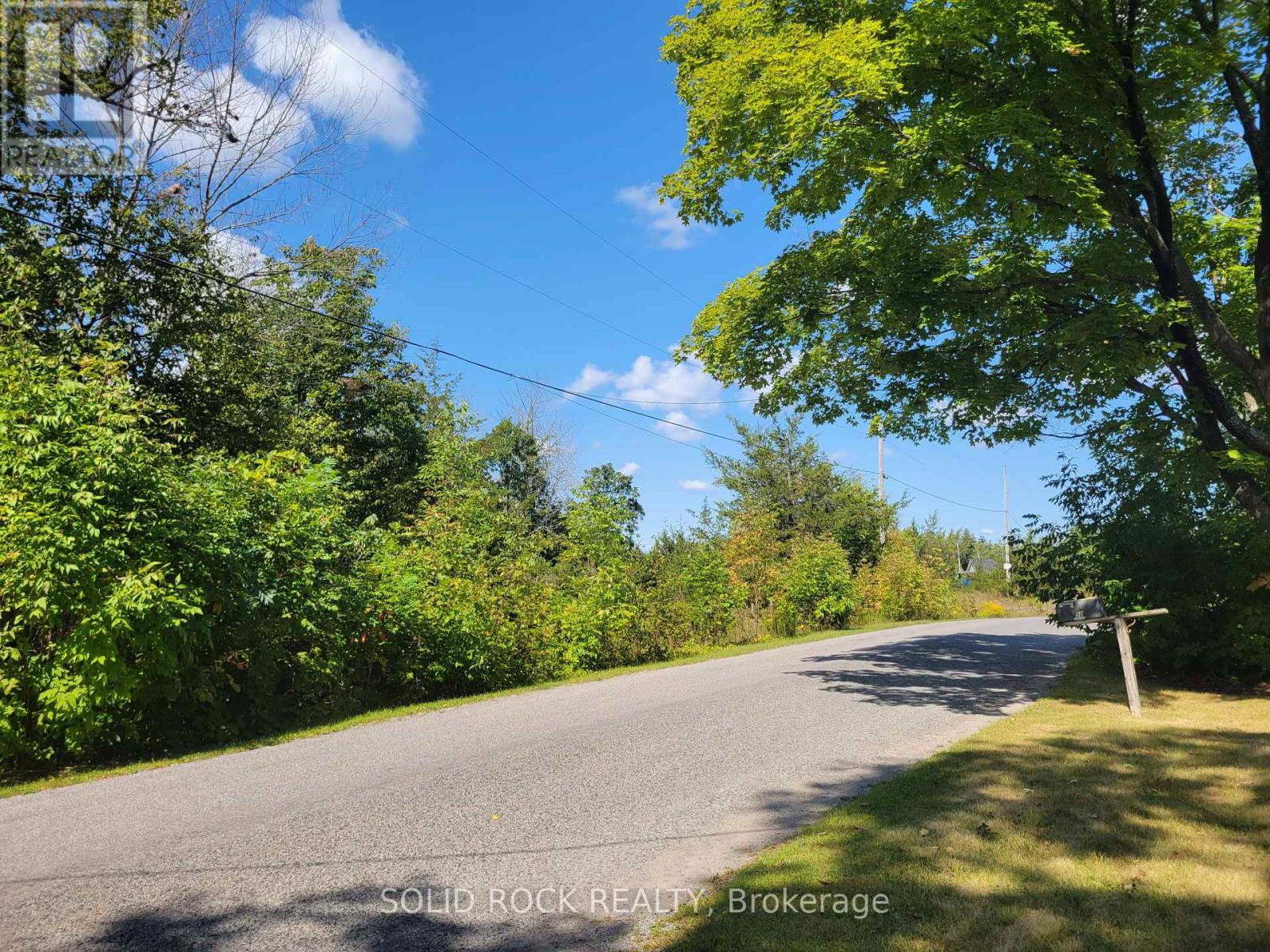50 Canal Road Trent Hills, Ontario K0L 1L0
$329,000
Nature Lover's Dream! This property is located on the Trent-Severn Canal System (386 kms) with access throughout the System from Lake Huron to Lake Ontario and is great for avid boat lovers. Enjoy Fishing, Water Sports, Boating from your own waterfront access. The cottage has been updated with new water Vigua Filtration System/U.V. System (2023), Propane Furnace Forced Air (2018), Hot Water Tank (2018), Propane Fireplace (2018), Roof 2018 for both Cottage & Cabin. The Cabin (21'.4"" x 10'.9"") can have a number of uses, i.e. a studio, storage, etc. The year round Municipal Road enables you to come up and enjoy the winter peacefulness as well. All seasons in this area are remarkable each providing nature's best year round. Located just outside of Campbellford, which is a town filled with Great stores, restaurants, Dooher's Award Winning Bakery, Bowling Alley, Aron Movie Theatre, Suspension Bridge, Ferris Provincial Park. The land is licensed by Parks Canada for exclusive use by the owner. The license is renewable every 5 years and is ongoing. The fee is $962.54/month (can be paid quarterly or yearly as well). Realty Taxes are $154.25/month. Why be in a trailer park when you can have year round access and privacy on your own large lot. This cottage also has garbage pickup and recycling, snow clearing and door mail delivery. Hi-Speed internet is available with many providers including Bell/Rogers. Campbellford is also one of the towns that are part of the Trent Severn Trail Town. Great time to buy now and enjoy the fall and winter and be ready for a spring and summer and start building your memories! (id:51737)
Property Details
| MLS® Number | X9298323 |
| Property Type | Single Family |
| Community Name | Campbellford |
| CommunityFeatures | School Bus |
| EquipmentType | None |
| Features | Irregular Lot Size |
| ParkingSpaceTotal | 3 |
| RentalEquipmentType | None |
| Structure | Workshop |
| WaterFrontType | Waterfront |
Building
| BathroomTotal | 1 |
| BedroomsAboveGround | 2 |
| BedroomsTotal | 2 |
| Amenities | Fireplace(s) |
| Appliances | Water Heater, Water Treatment, Refrigerator, Stove |
| ArchitecturalStyle | Bungalow |
| BasementType | Crawl Space |
| ConstructionStyleAttachment | Detached |
| CoolingType | Window Air Conditioner |
| ExteriorFinish | Wood |
| FireplacePresent | Yes |
| FireplaceTotal | 2 |
| FireplaceType | Woodstove |
| FoundationType | Poured Concrete, Block |
| HeatingFuel | Natural Gas |
| HeatingType | Forced Air |
| StoriesTotal | 1 |
| Type | House |
Land
| AccessType | Year-round Access, Private Docking |
| Acreage | No |
| Sewer | Septic System |
| SizeDepth | 126 Ft |
| SizeFrontage | 120 Ft |
| SizeIrregular | 120 X 126 Ft ; 120' X 158' |
| SizeTotalText | 120 X 126 Ft ; 120' X 158' |
Rooms
| Level | Type | Length | Width | Dimensions |
|---|---|---|---|---|
| Main Level | Living Room | 5.89 m | 5.9 m | 5.89 m x 5.9 m |
| Main Level | Dining Room | 5.89 m | 5.9 m | 5.89 m x 5.9 m |
| Main Level | Kitchen | 3.47 m | 3.54 m | 3.47 m x 3.54 m |
| Main Level | Primary Bedroom | 3.18 m | 2.5 m | 3.18 m x 2.5 m |
| Main Level | Bedroom 2 | 2.75 m | 3.2 m | 2.75 m x 3.2 m |
| Main Level | Utility Room | 2.23 m | 1.88 m | 2.23 m x 1.88 m |
| Main Level | Bathroom | 1.4 m | 2.2 m | 1.4 m x 2.2 m |
Utilities
| Cable | Available |
| Wireless | Available |
| DSL* | Available |
https://www.realtor.ca/real-estate/27362806/50-canal-road-trent-hills-campbellford-campbellford
Interested?
Contact us for more information







































