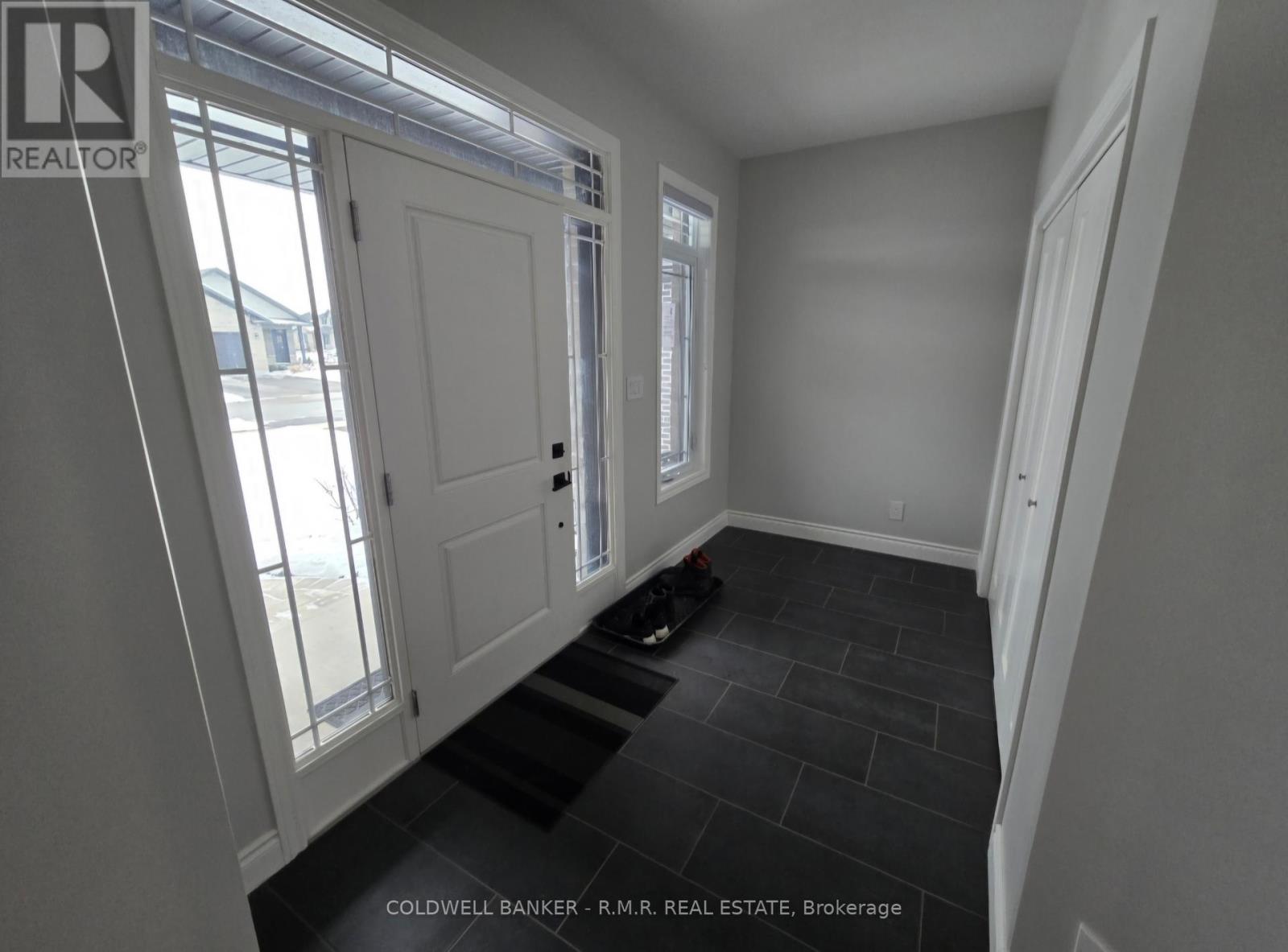5 Mavety Court Belleville, Ontario K8N 0M2
$2,500 Monthly
Welcome to this roomy 2 bedroom bungalow conveniently located in the north end of Belleville. Beautifully landscaped around the inviting covered front porch. You are welcomed inside with a generously sized entranceway with ample closet space. Gleaming hardwood floors in the bright and expansive open concept Kitchen, Dining and Living Rooms. Fantastic 4x4 pantry, quartz countertop, under counter lighting, island with breakfast bar. Lots of room for a dining table and a large living area with a walk out to a 10x14 deck. Both bedrooms are generously sized. Broadloom in both. Primary bedroom with walk in closet and 3 pc ensuite bath (walk in shower). Main 4 pc bathroom (bath tub with shower). Laundry room with large closet has access to double garage. Includes complete garage, with one garage door opener, and one driveway space. Utilities (heat, central a/c, hydro, water, internet) are included. Custom blinds throughout included. Very nicely finished. **** EXTRAS **** Utilities included: Heat, Central A/C, Hydro, Water and Internet. (id:51737)
Property Details
| MLS® Number | X11926207 |
| Property Type | Single Family |
| CommunicationType | High Speed Internet |
| Features | Flat Site, Carpet Free |
| ParkingSpaceTotal | 3 |
| Structure | Deck |
Building
| BathroomTotal | 2 |
| BedroomsAboveGround | 2 |
| BedroomsTotal | 2 |
| Appliances | Garage Door Opener Remote(s), Blinds, Dishwasher, Dryer, Garage Door Opener, Microwave, Refrigerator, Stove, Washer |
| ArchitecturalStyle | Bungalow |
| CoolingType | Central Air Conditioning, Air Exchanger |
| ExteriorFinish | Brick |
| FlooringType | Hardwood, Carpeted |
| FoundationType | Poured Concrete |
| HeatingFuel | Natural Gas |
| HeatingType | Forced Air |
| StoriesTotal | 1 |
| Type | Other |
| UtilityWater | Municipal Water |
Parking
| Attached Garage |
Land
| Acreage | No |
| Sewer | Sanitary Sewer |
| SizeDepth | 117 Ft ,9 In |
| SizeFrontage | 49 Ft ,2 In |
| SizeIrregular | 49.21 X 117.78 Ft |
| SizeTotalText | 49.21 X 117.78 Ft|under 1/2 Acre |
Rooms
| Level | Type | Length | Width | Dimensions |
|---|---|---|---|---|
| Main Level | Kitchen | 10.67 m | 4.57 m | 10.67 m x 4.57 m |
| Main Level | Dining Room | 10.67 m | 4.57 m | 10.67 m x 4.57 m |
| Main Level | Living Room | 10.67 m | 4.57 m | 10.67 m x 4.57 m |
| Main Level | Primary Bedroom | 4.47 m | 3.66 m | 4.47 m x 3.66 m |
| Main Level | Bedroom 2 | 4.27 m | 3.05 m | 4.27 m x 3.05 m |
Utilities
| Sewer | Installed |
https://www.realtor.ca/real-estate/27808479/5-mavety-court-belleville
Interested?
Contact us for more information













