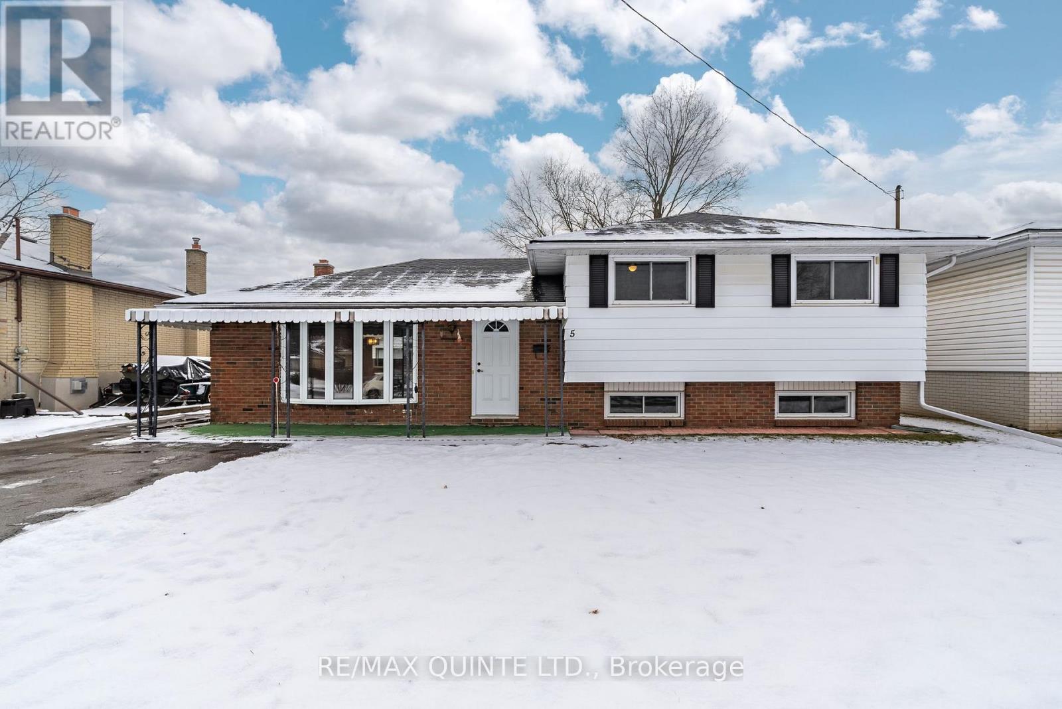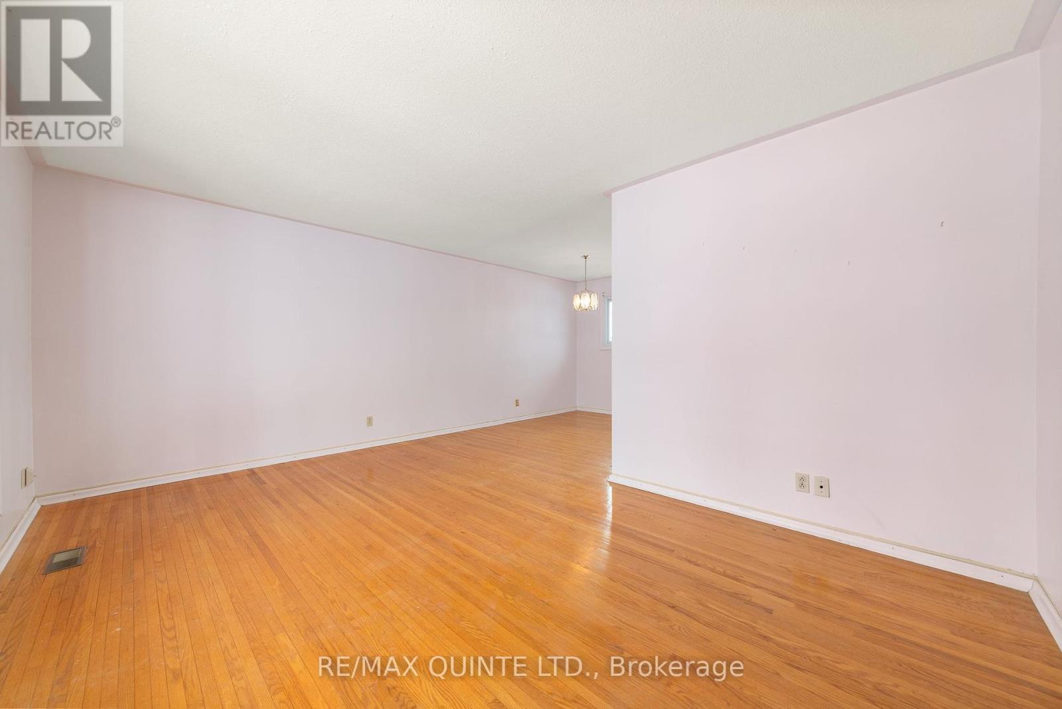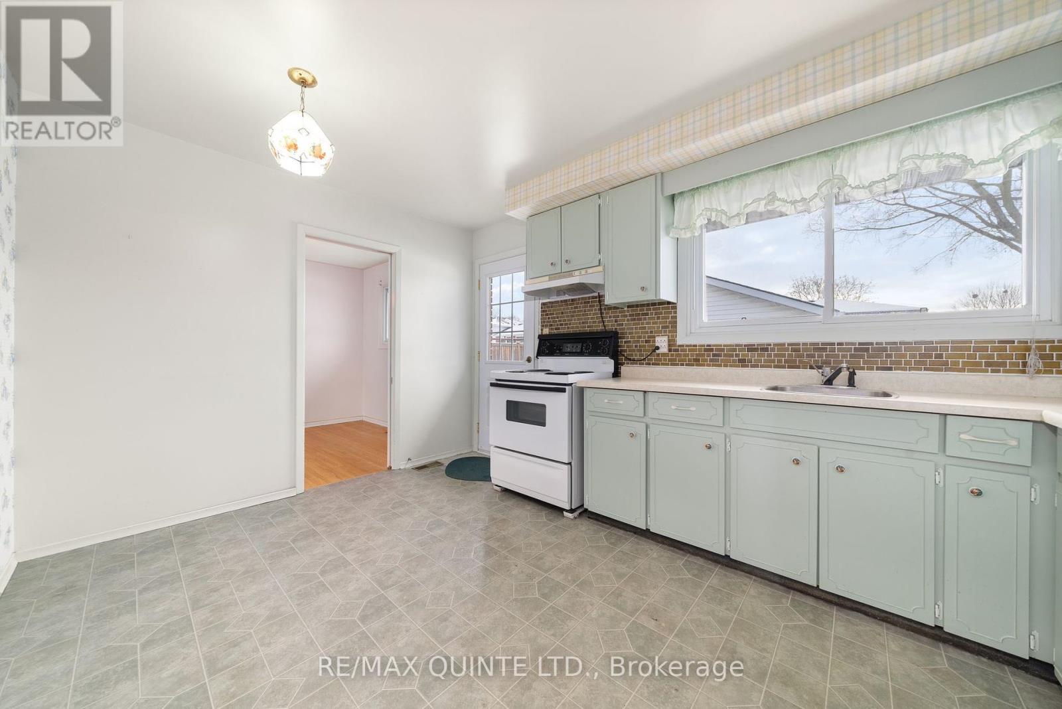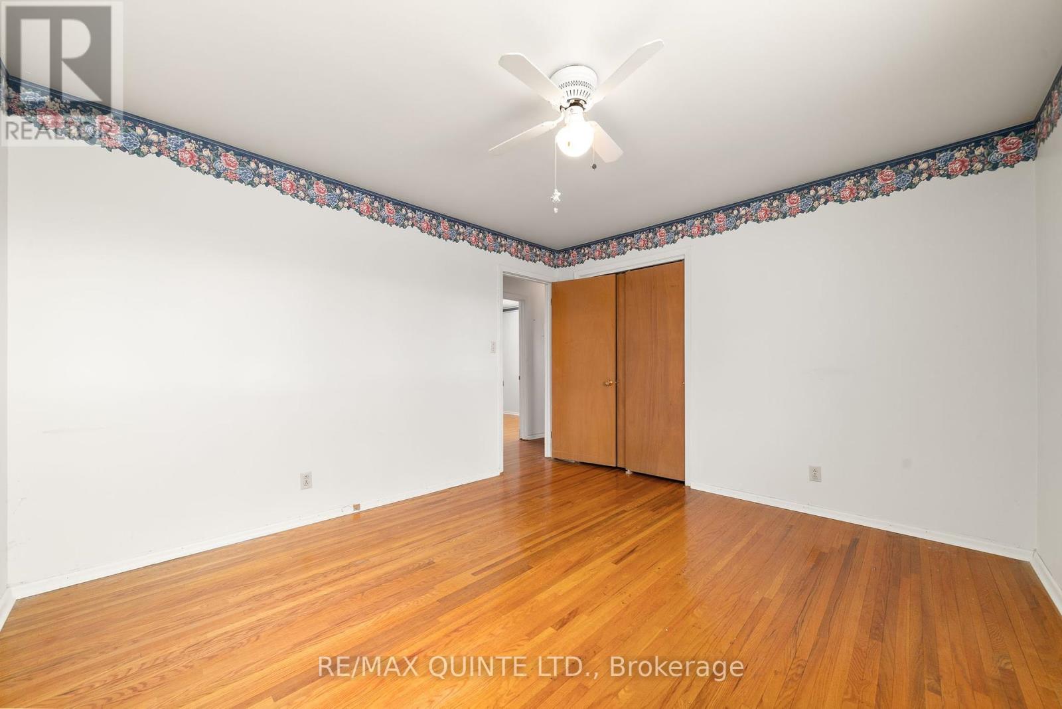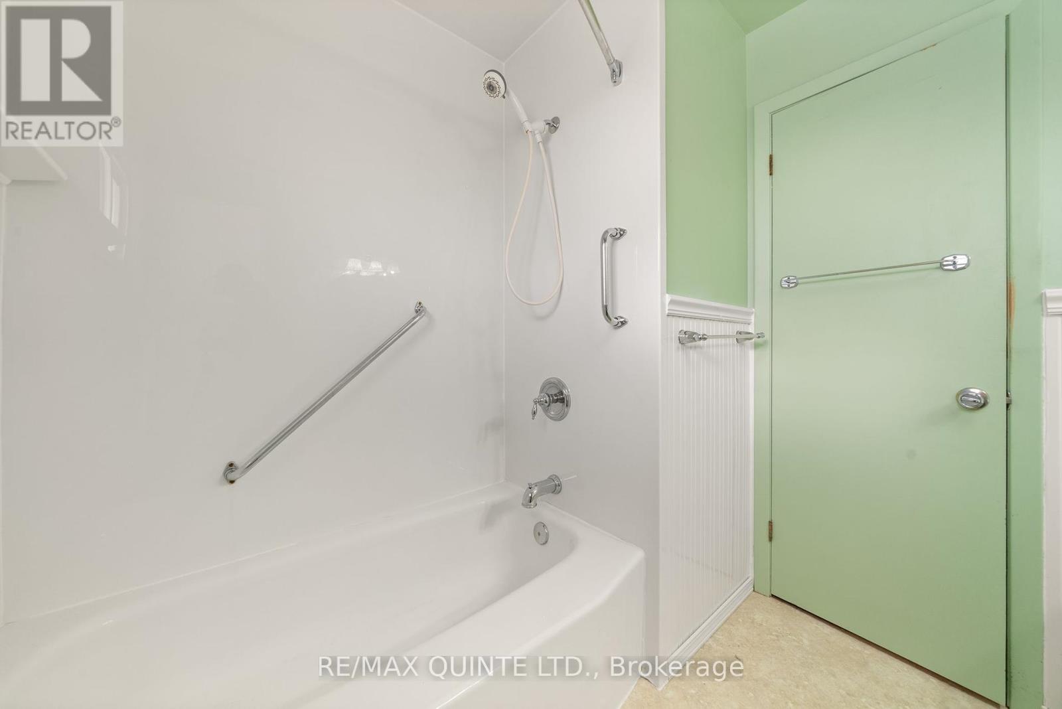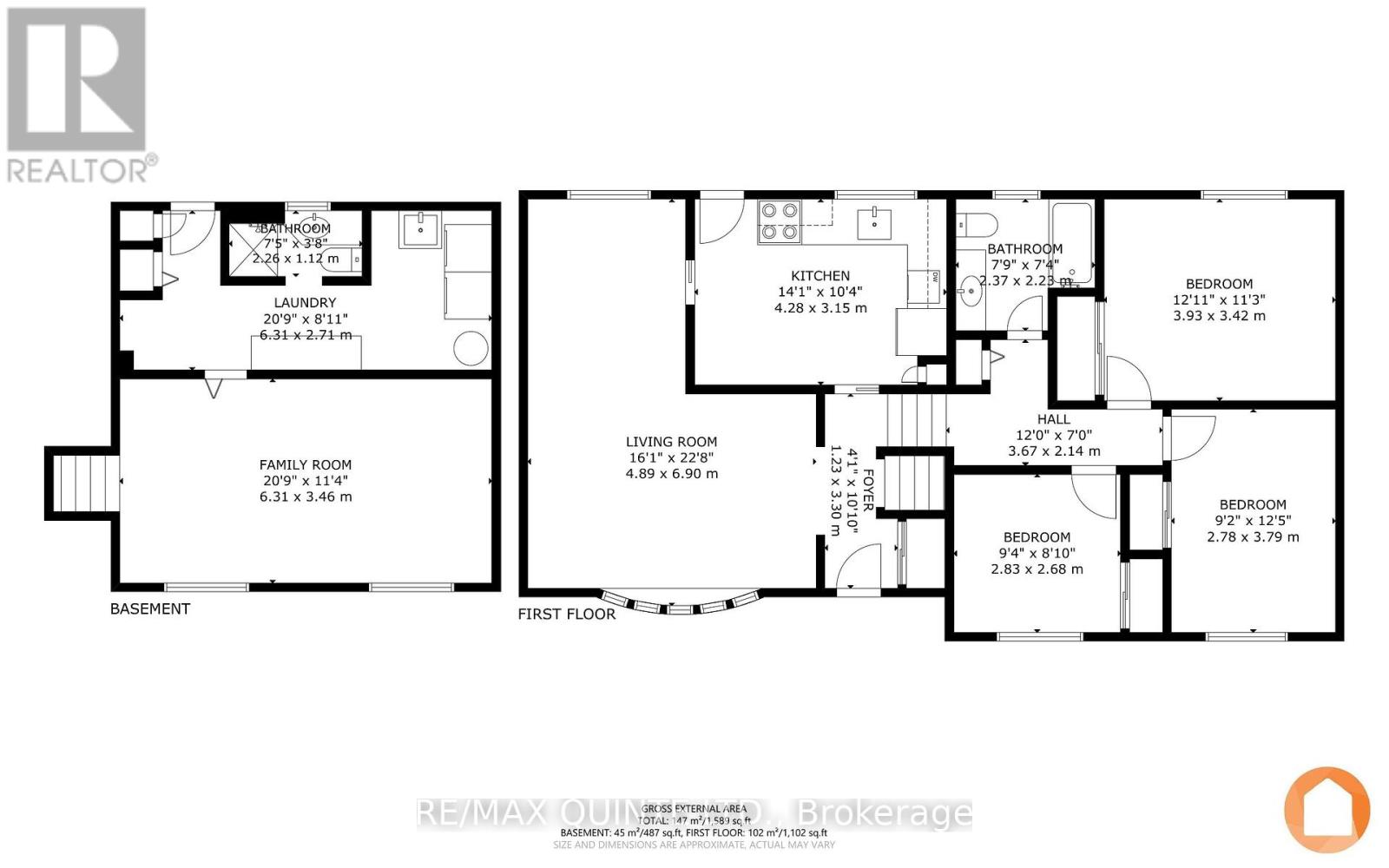5 Joyce Crescent Belleville, Ontario K8N 1Y6
$549,900
For the first time in over 45 years this 3 bed, two bath, side split is being offered for sale. Located on one of the most desirable crescents in all of Belleville's east end this home is perfect for first time home buyers, small families, and the walk out basement offers duplex potential for investors. The pristine original hardwood throughout the main floor demonstrates just how well the owners cared for this home over the last half century. The upper level has three spacious bedrooms and a 4 piece bath. The finished basement is just waiting to be reimagined and has a large rec room, a 3 piece bath, laundry, and storage. Exiting through the rear basement walk out we find a well proportioned yard and large two car detached garage that is difficult to find in the east end and is large enough for two cars, all your toys, or a large workshop. All electrical was updated approximately 15 years ago and the utility bills are available in the documents section ***CHECK OUT THE VIRTUAL TOUR IN HD AND BOOK YOUR SHOWING TODAY!!!**** (id:51737)
Property Details
| MLS® Number | X11932348 |
| Property Type | Single Family |
| Features | Level |
| Parking Space Total | 7 |
Building
| Bathroom Total | 2 |
| Bedrooms Above Ground | 3 |
| Bedrooms Total | 3 |
| Appliances | Garage Door Opener Remote(s), Dishwasher, Dryer, Refrigerator, Stove, Washer, Window Coverings |
| Basement Development | Finished |
| Basement Features | Walk Out |
| Basement Type | N/a (finished) |
| Construction Style Attachment | Detached |
| Construction Style Split Level | Sidesplit |
| Cooling Type | Central Air Conditioning |
| Exterior Finish | Brick, Vinyl Siding |
| Foundation Type | Block |
| Heating Fuel | Natural Gas |
| Heating Type | Forced Air |
| Type | House |
| Utility Water | Municipal Water |
Parking
| Detached Garage |
Land
| Acreage | No |
| Sewer | Sanitary Sewer |
| Size Depth | 100 Ft |
| Size Frontage | 60 Ft |
| Size Irregular | 60 X 100 Ft |
| Size Total Text | 60 X 100 Ft |
| Zoning Description | R2 |
https://www.realtor.ca/real-estate/27822567/5-joyce-crescent-belleville
Contact Us
Contact us for more information


