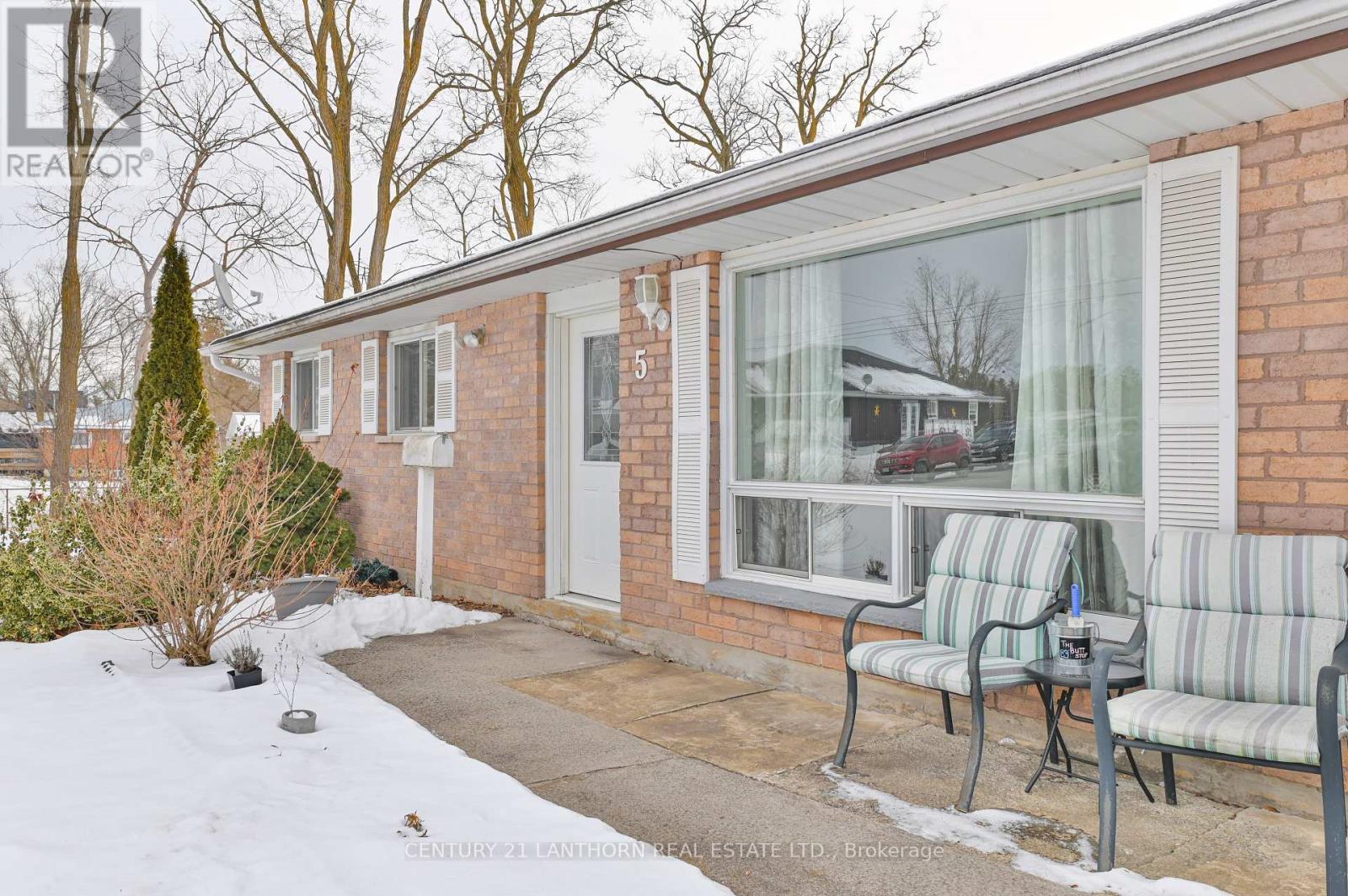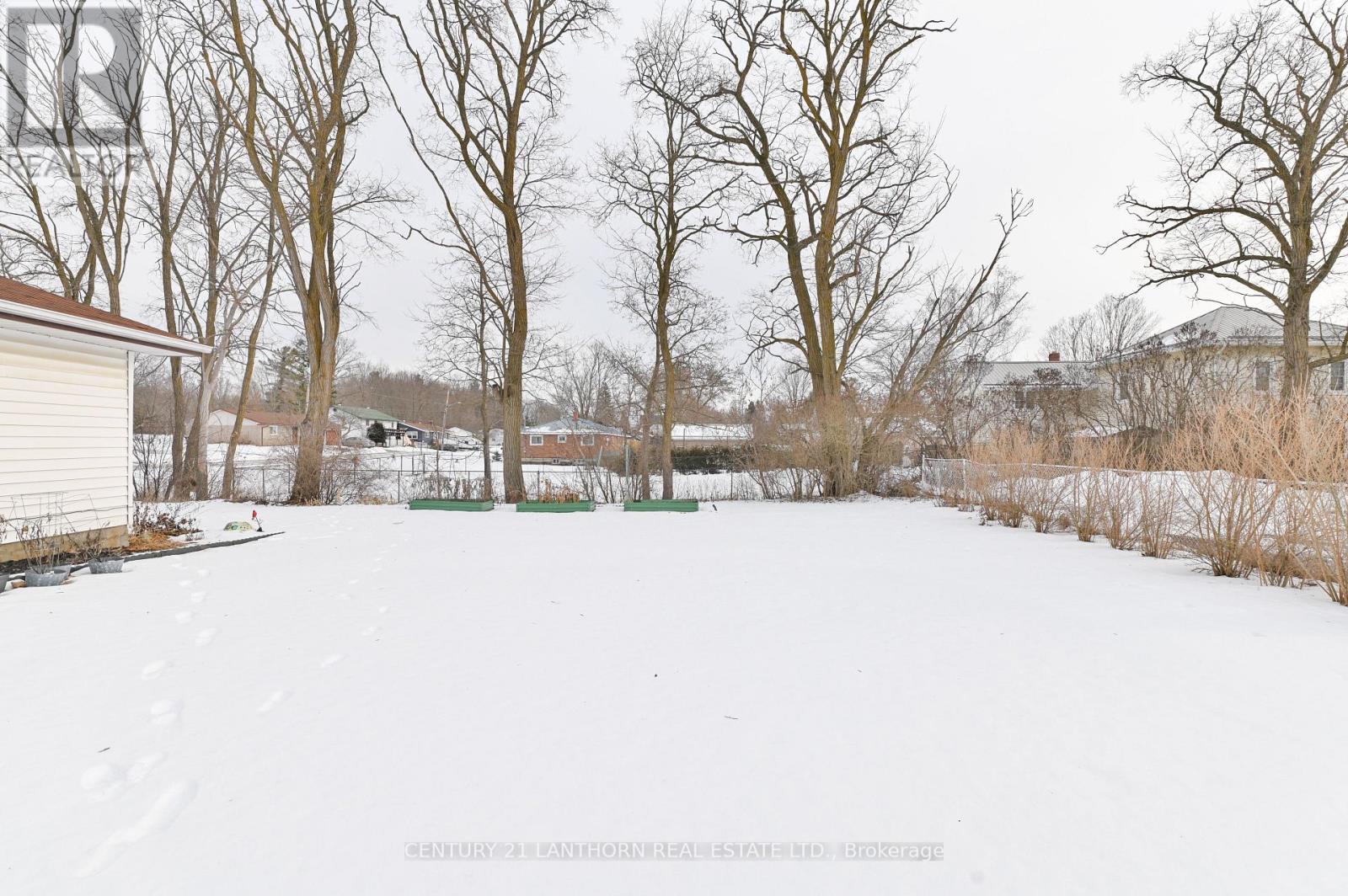5 Crawford Drive Marmora And Lake, Ontario K0K 2M0
$399,900
Looking to downsize? Or are you a 1st time buyer? Don't want to deal with stairs? Check out this affordable 3 bedroom slab on grade bungalow in Marmora on a quiet back street. A paved driveway leads you up to an attached single garage with inside entry into the kitchen and mudroom. Also has a 3 season room at the back of the garage, leading out to the back yard, which features 2 storage sheds and a deck for relaxing or entertaining. The level yard features flower beds and some raised gardens to keep you active. Home is heated by a natural gas fireplace in the living room and has baseboard heat in all rooms if needed. Close proximity to all amenities that Marmora has to offer, or enjoy numerous lakes and recreational trails in the immediate area. A flexible closing date will be a big plus also, so don't wait. (id:51737)
Property Details
| MLS® Number | X11938161 |
| Property Type | Single Family |
| AmenitiesNearBy | Park, Place Of Worship |
| CommunityFeatures | Community Centre |
| EquipmentType | Water Heater - Electric |
| Features | Level Lot, Open Space, Flat Site, Level |
| ParkingSpaceTotal | 3 |
| RentalEquipmentType | Water Heater - Electric |
| Structure | Deck, Shed |
Building
| BathroomTotal | 1 |
| BedroomsAboveGround | 3 |
| BedroomsTotal | 3 |
| Amenities | Fireplace(s) |
| Appliances | Dryer, Garage Door Opener, Refrigerator, Stove, Washer, Window Coverings |
| ArchitecturalStyle | Bungalow |
| ConstructionStyleAttachment | Detached |
| ExteriorFinish | Brick, Vinyl Siding |
| FireplacePresent | Yes |
| FoundationType | Slab |
| HeatingFuel | Electric |
| HeatingType | Baseboard Heaters |
| StoriesTotal | 1 |
| SizeInterior | 1099.9909 - 1499.9875 Sqft |
| Type | House |
| UtilityWater | Municipal Water |
Parking
| Attached Garage |
Land
| Acreage | No |
| LandAmenities | Park, Place Of Worship |
| LandscapeFeatures | Landscaped |
| Sewer | Sanitary Sewer |
| SizeDepth | 105 Ft |
| SizeFrontage | 100 Ft |
| SizeIrregular | 100 X 105 Ft |
| SizeTotalText | 100 X 105 Ft |
Rooms
| Level | Type | Length | Width | Dimensions |
|---|---|---|---|---|
| Main Level | Sunroom | 4.62 m | 2.31 m | 4.62 m x 2.31 m |
| Main Level | Mud Room | 3.63 m | 3.32 m | 3.63 m x 3.32 m |
| Main Level | Kitchen | 3.6 m | 3.4 m | 3.6 m x 3.4 m |
| Main Level | Living Room | 5.47 m | 4.67 m | 5.47 m x 4.67 m |
| Main Level | Laundry Room | 1.19 m | 3.39 m | 1.19 m x 3.39 m |
| Main Level | Bathroom | 1.5 m | 3.4 m | 1.5 m x 3.4 m |
| Main Level | Primary Bedroom | 5.09 m | 3.4 m | 5.09 m x 3.4 m |
| Main Level | Bedroom | 2.72 m | 3.39 m | 2.72 m x 3.39 m |
| Main Level | Bedroom 2 | 2.69 m | 3.38 m | 2.69 m x 3.38 m |
Utilities
| Cable | Available |
| Sewer | Installed |
https://www.realtor.ca/real-estate/27836431/5-crawford-drive-marmora-and-lake
Interested?
Contact us for more information






























