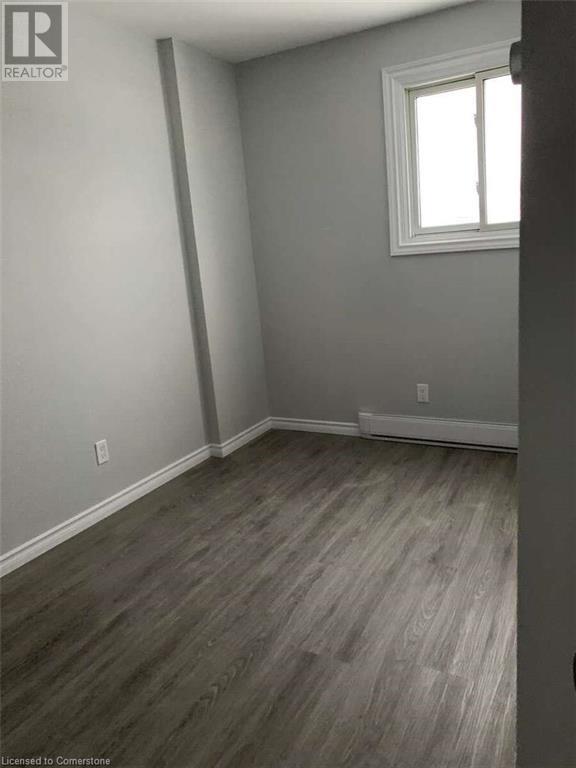4a Gilbert Street Belleville, Ontario K8P 3H2
$2,100 MonthlyWater
For more info on this property, please click the Brochure button below. Beautiful newly renovated townhouse. This beautiful, newly renovated townhouse has been renovated from top to bottom, including a beautiful updated kitchen, new bathroom, new flooring and new trim. Centrally located, close to all amenities, this townhouse features 3 bright bedrooms (with ample closet space) and 1 bathroom on the upper floor. Spacious eat-in kitchen and living room on main floor. Living Room has a walk-out to the backyard and deck. Basement contains the laundry and rec rooms. Cat and dog friendly. Employment letter required for lease. Parking and water included. (id:51737)
Property Details
| MLS® Number | 40678855 |
| Property Type | Single Family |
| AmenitiesNearBy | Schools, Shopping |
| CommunityFeatures | Community Centre |
| EquipmentType | None |
| ParkingSpaceTotal | 1 |
| RentalEquipmentType | None |
Building
| BathroomTotal | 1 |
| BedroomsAboveGround | 3 |
| BedroomsTotal | 3 |
| ArchitecturalStyle | 2 Level |
| BasementDevelopment | Partially Finished |
| BasementType | Full (partially Finished) |
| ConstructedDate | 1980 |
| ConstructionStyleAttachment | Attached |
| CoolingType | None |
| ExteriorFinish | Concrete |
| HeatingType | Baseboard Heaters |
| StoriesTotal | 2 |
| SizeInterior | 950 Sqft |
| Type | Row / Townhouse |
| UtilityWater | Municipal Water |
Land
| AccessType | Road Access |
| Acreage | No |
| LandAmenities | Schools, Shopping |
| SizeTotalText | Unknown |
| ZoningDescription | R5 |
Rooms
| Level | Type | Length | Width | Dimensions |
|---|---|---|---|---|
| Second Level | 3pc Bathroom | 10'0'' x 5'0'' | ||
| Second Level | Bedroom | 10'0'' x 10'0'' | ||
| Second Level | Primary Bedroom | 20'0'' x 10'0'' | ||
| Second Level | Bedroom | 10'0'' x 10'0'' | ||
| Basement | Recreation Room | 10'0'' x 20'0'' | ||
| Basement | Laundry Room | 10'0'' x 10'0'' | ||
| Main Level | Living Room | 20'0'' x 20'0'' | ||
| Main Level | Eat In Kitchen | 10'0'' x 20'0'' |
https://www.realtor.ca/real-estate/27662421/4a-gilbert-street-belleville
Interested?
Contact us for more information













