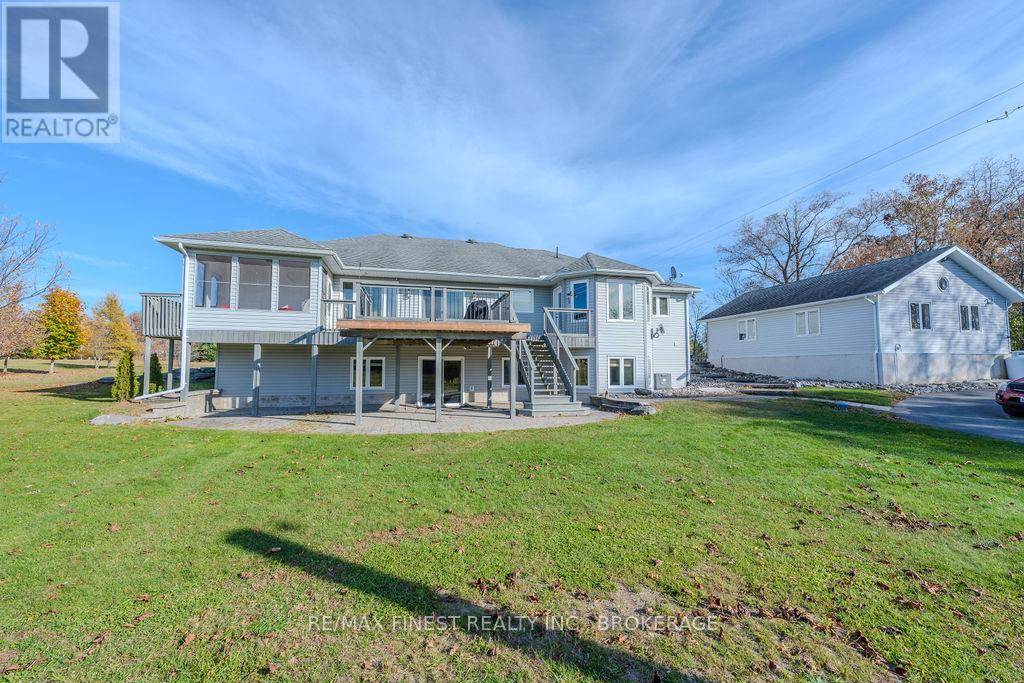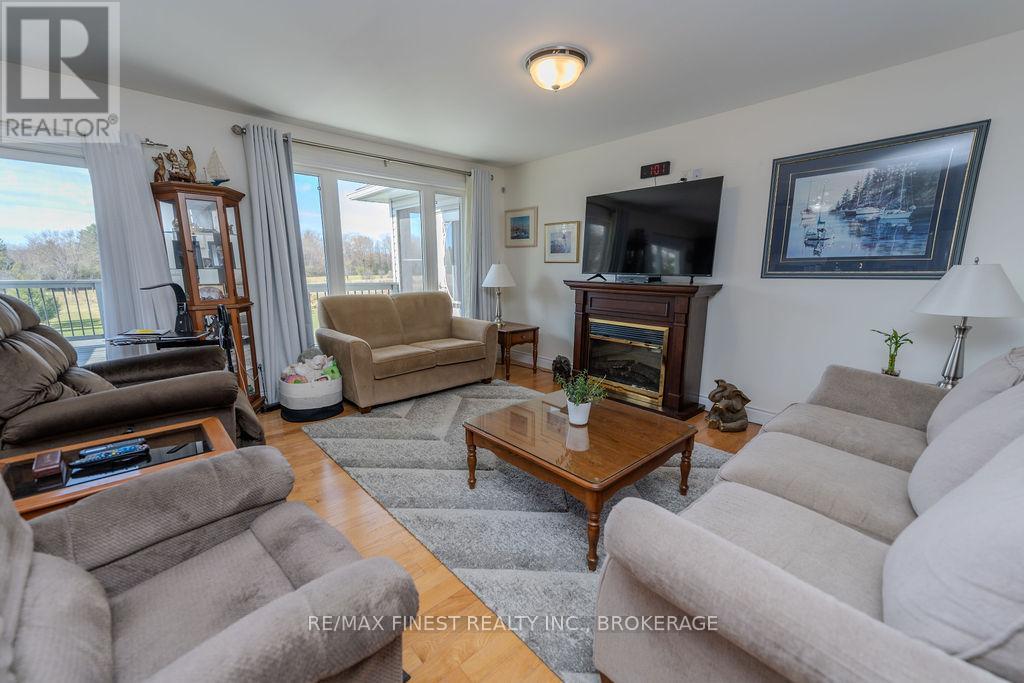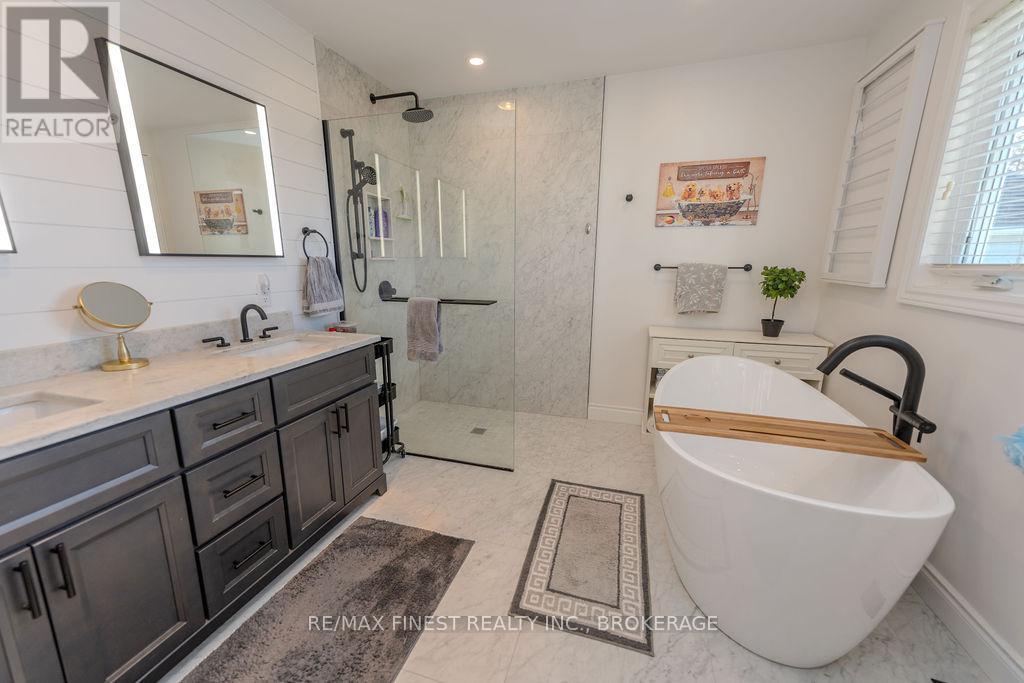6 Bedroom
4 Bathroom
3499.9705 - 4999.958 sqft
Bungalow
Fireplace
Central Air Conditioning, Air Exchanger, Ventilation System
Radiant Heat
Acreage
Landscaped
$1,394,900
Set on a picturesque 5.68-acre lot just 3 minutes from Sydenham, this beautifully crafted stone bungalow offers the best of country living. This is more than just a home, it is a lifestyle. With 3+3 bedrooms, 3.5 bathrooms, and nearly 4,000 sqft of finished living space, this home is perfect for families seeking space,& the pursuit of passion projects. Inside, you will find a main level with an open-concept living room that connects to the outdoors and the gourmet kitchen is outfitted with brand new stainless steel appliances, granite countertops, a large island, breakfast seating with space for a kitchen table. A formal dining room adjacent to the kitchen makes hosting dinners easy or use this large space to suit your lifestyle. The primary suite offers western views over the property and opens directly to the deck; it includes a recently renovated 5-piece ensuite with a glassed-in shower and a deep soaker tub for your Calgon moments. This floor also features a main-floor laundry room with entry to the garage and a 2-piece powder room, with two additional bedrooms, a den and a 3-piece main bathroom with anew walk in shower located on the opposite wing for added privacy. The bright, walk-out lower level, warmed with radiant in-floor heating, expands the living space with three more bedrooms plenty of storage, and a 3-piece bathroom with a glass shower. The recreation room is very spacious with room for a home office, gym, a second kitchen, and games area, opening onto a custom stone patio. This space would make a fantastic in-law suite with two separate entrances ,large windows and a lot of light .The property includes in-floor heat in both the attached and detached garages & a generator. There's also a very large quonset hut to store all of your boats, trailers, tractors, ATVs and RVs seriously, all of them. Access all of this down the curving paved circular driveway this special property yours. ** This is a linked property.** (id:51737)
Property Details
|
MLS® Number
|
X9832587 |
|
Property Type
|
Single Family |
|
Community Name
|
Frontenac South |
|
ParkingSpaceTotal
|
19 |
|
Structure
|
Deck, Porch, Porch, Shed, Workshop |
Building
|
BathroomTotal
|
4 |
|
BedroomsAboveGround
|
6 |
|
BedroomsTotal
|
6 |
|
Amenities
|
Fireplace(s) |
|
Appliances
|
Garage Door Opener Remote(s), Central Vacuum, Water Heater, Dishwasher, Dryer, Garage Door Opener, Microwave, Refrigerator, Stove, Washer, Window Coverings |
|
ArchitecturalStyle
|
Bungalow |
|
BasementDevelopment
|
Finished |
|
BasementFeatures
|
Separate Entrance |
|
BasementType
|
N/a (finished) |
|
ConstructionStyleAttachment
|
Detached |
|
CoolingType
|
Central Air Conditioning, Air Exchanger, Ventilation System |
|
ExteriorFinish
|
Stone |
|
FireProtection
|
Alarm System, Smoke Detectors |
|
FireplacePresent
|
Yes |
|
FoundationType
|
Unknown |
|
HalfBathTotal
|
1 |
|
HeatingFuel
|
Oil |
|
HeatingType
|
Radiant Heat |
|
StoriesTotal
|
1 |
|
SizeInterior
|
3499.9705 - 4999.958 Sqft |
|
Type
|
House |
Parking
Land
|
Acreage
|
Yes |
|
LandscapeFeatures
|
Landscaped |
|
Sewer
|
Septic System |
|
SizeFrontage
|
156.53 M |
|
SizeIrregular
|
156.5 X 992 Acre |
|
SizeTotalText
|
156.5 X 992 Acre|5 - 9.99 Acres |
Rooms
| Level |
Type |
Length |
Width |
Dimensions |
|
Lower Level |
Bedroom 4 |
6.27 m |
6.63 m |
6.27 m x 6.63 m |
|
Lower Level |
Family Room |
5.11 m |
5.28 m |
5.11 m x 5.28 m |
|
Main Level |
Den |
3.3 m |
4.67 m |
3.3 m x 4.67 m |
|
Main Level |
Dining Room |
3.66 m |
5 m |
3.66 m x 5 m |
|
Main Level |
Kitchen |
3.45 m |
4.62 m |
3.45 m x 4.62 m |
|
Main Level |
Family Room |
5.69 m |
4.62 m |
5.69 m x 4.62 m |
|
Main Level |
Bedroom |
3.66 m |
7.06 m |
3.66 m x 7.06 m |
|
Main Level |
Bathroom |
|
|
Measurements not available |
|
Main Level |
Bedroom 2 |
3.15 m |
4.01 m |
3.15 m x 4.01 m |
|
Main Level |
Bedroom 3 |
3.15 m |
3.89 m |
3.15 m x 3.89 m |
|
Main Level |
Bathroom |
|
|
Measurements not available |
|
Main Level |
Bathroom |
|
|
Measurements not available |
https://www.realtor.ca/real-estate/27601844/4987-bedford-road-w-south-frontenac-frontenac-south-frontenac-south









































