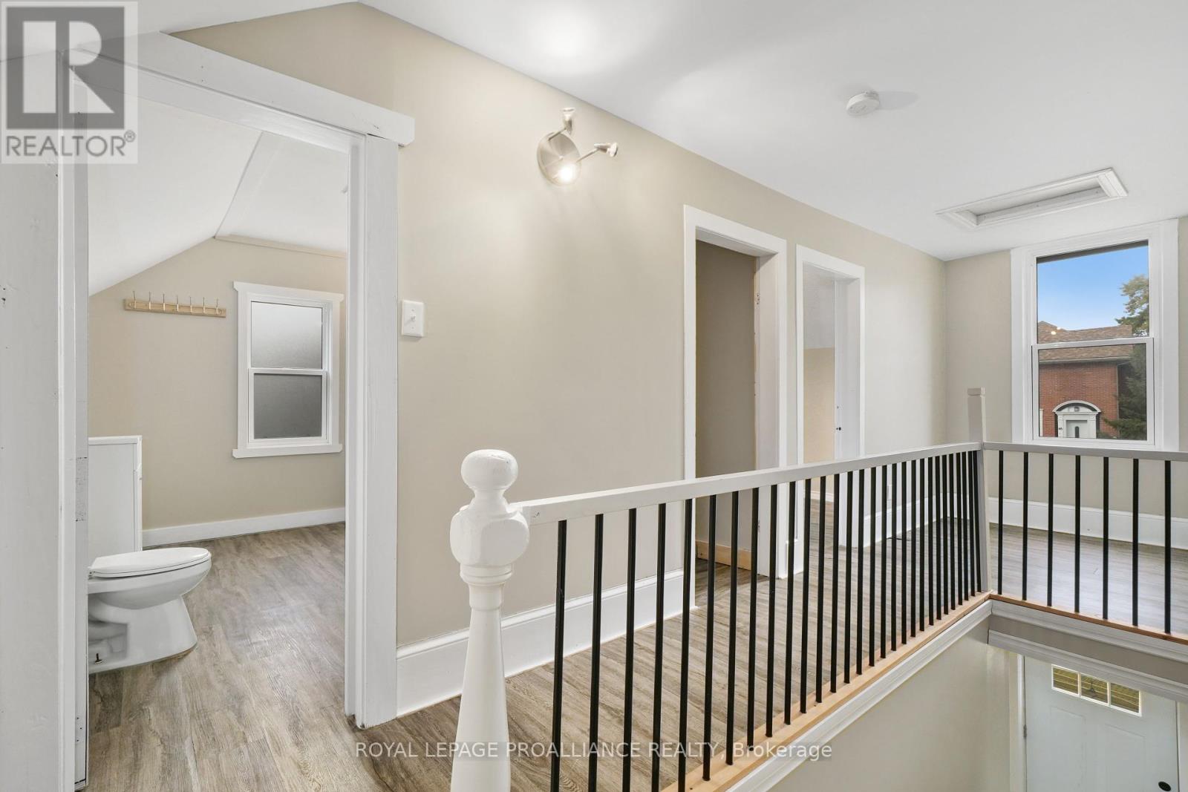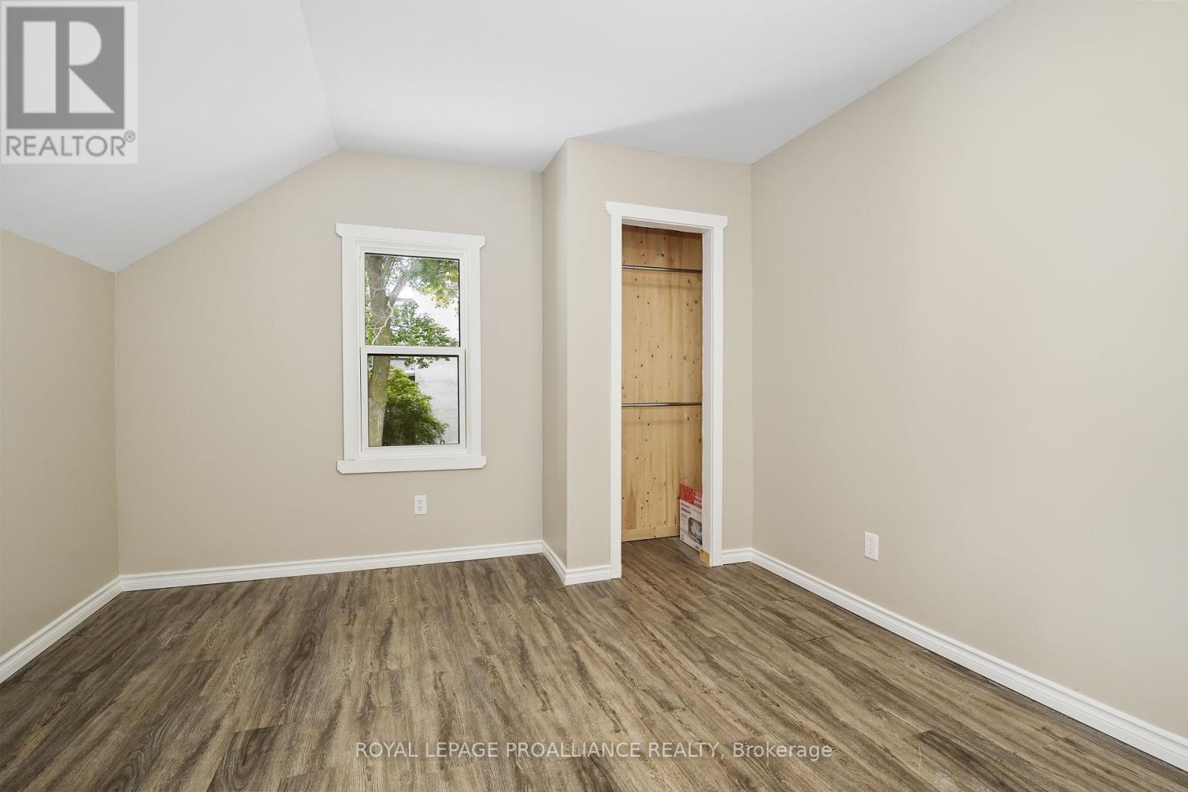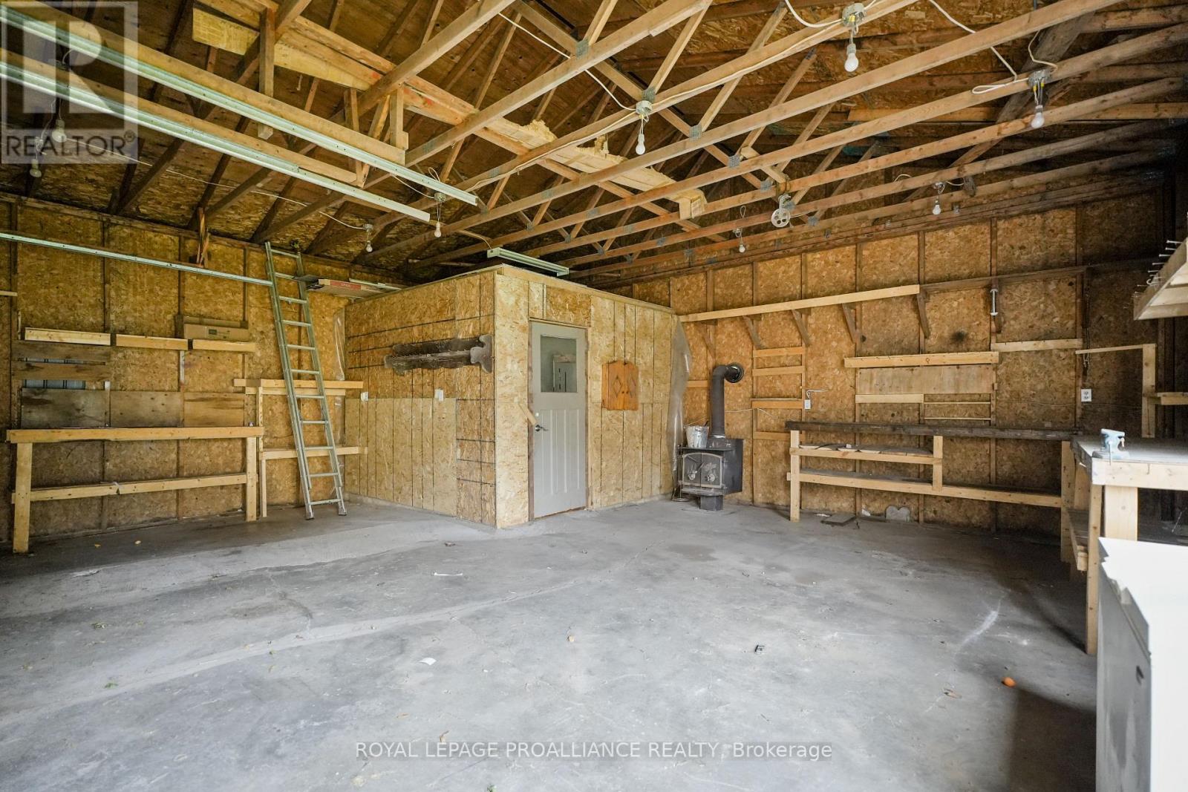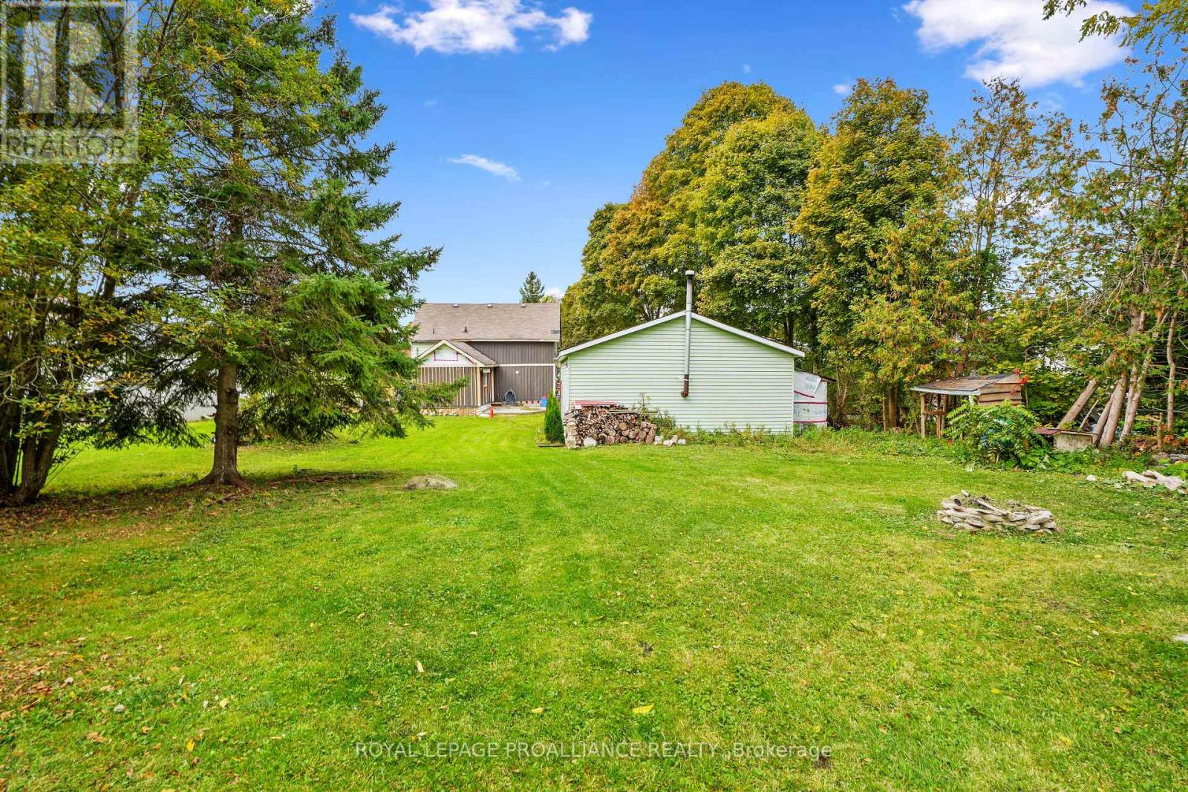49 Ranney Street N Trent Hills, Ontario K0L 1L0
$350,000
This charming 4-bedroom, 1.5-bathroom home is located in the heart of downtown Campbellford. Freshly painted throughout with some new flooring, the home boasts a bright, open-concept kitchen and dining area perfect for family meals and entertaining. Beyond the inviting interior, the property boasts a generously sized, deep backyard, ideal for gardening, outdoor play, or relaxing under the sun. The large detached double car garage not only provides ample parking but also serves as a fantastic storage solution or workshop space for hobbyists. Enjoy the convenience of living close to shops, restaurants, and local amenities in a vibrant community setting. Whether you're looking for a family home or a place to enjoy a small-town lifestyle, this property offers an ideal mix of comfort, space, and location. Don't miss the opportunity to make this delightful house your next home! **** EXTRAS **** Furnace 2016, Hot water tank 2020. (id:51737)
Property Details
| MLS® Number | X9399542 |
| Property Type | Single Family |
| Community Name | Campbellford |
| AmenitiesNearBy | Hospital, Park, Schools |
| CommunityFeatures | School Bus |
| Features | Carpet Free |
| ParkingSpaceTotal | 6 |
Building
| BathroomTotal | 2 |
| BedroomsAboveGround | 4 |
| BedroomsTotal | 4 |
| Appliances | Water Heater, Dryer, Refrigerator, Stove, Washer |
| BasementType | Crawl Space |
| ConstructionStyleAttachment | Detached |
| CoolingType | Central Air Conditioning |
| ExteriorFinish | Wood, Steel |
| FoundationType | Stone |
| HalfBathTotal | 1 |
| HeatingFuel | Natural Gas |
| HeatingType | Forced Air |
| StoriesTotal | 2 |
| SizeInterior | 1499.9875 - 1999.983 Sqft |
| Type | House |
| UtilityWater | Municipal Water |
Parking
| Detached Garage |
Land
| Acreage | No |
| LandAmenities | Hospital, Park, Schools |
| Sewer | Sanitary Sewer |
| SizeDepth | 164 Ft ,4 In |
| SizeFrontage | 66 Ft ,3 In |
| SizeIrregular | 66.3 X 164.4 Ft |
| SizeTotalText | 66.3 X 164.4 Ft|under 1/2 Acre |
| ZoningDescription | R2 |
Rooms
| Level | Type | Length | Width | Dimensions |
|---|---|---|---|---|
| Second Level | Bathroom | 3.34 m | 2.39 m | 3.34 m x 2.39 m |
| Second Level | Other | 3.35 m | 1.24 m | 3.35 m x 1.24 m |
| Second Level | Bedroom 2 | 3.45 m | 2.89 m | 3.45 m x 2.89 m |
| Second Level | Bedroom 3 | 3.46 m | 3.59 m | 3.46 m x 3.59 m |
| Second Level | Bedroom 4 | 3.35 m | 2.75 m | 3.35 m x 2.75 m |
| Main Level | Living Room | 3.44 m | 5.5 m | 3.44 m x 5.5 m |
| Main Level | Dining Room | 3.52 m | 3.17 m | 3.52 m x 3.17 m |
| Main Level | Kitchen | 3.51 m | 3.41 m | 3.51 m x 3.41 m |
| Main Level | Bathroom | 1.7 m | 3.04 m | 1.7 m x 3.04 m |
| Main Level | Laundry Room | 3.07 m | 1.58 m | 3.07 m x 1.58 m |
| Main Level | Mud Room | 3.46 m | 1.7 m | 3.46 m x 1.7 m |
| Main Level | Primary Bedroom | 3.45 m | 4.25 m | 3.45 m x 4.25 m |
Utilities
| Cable | Available |
| Sewer | Installed |
https://www.realtor.ca/real-estate/27549584/49-ranney-street-n-trent-hills-campbellford-campbellford
Interested?
Contact us for more information









































