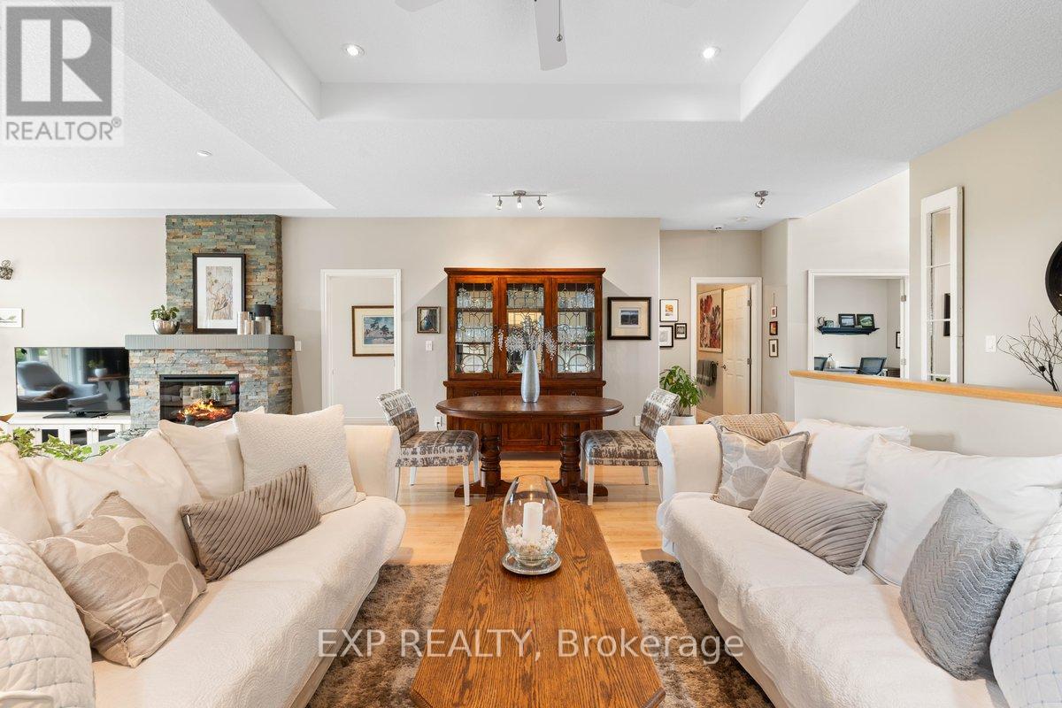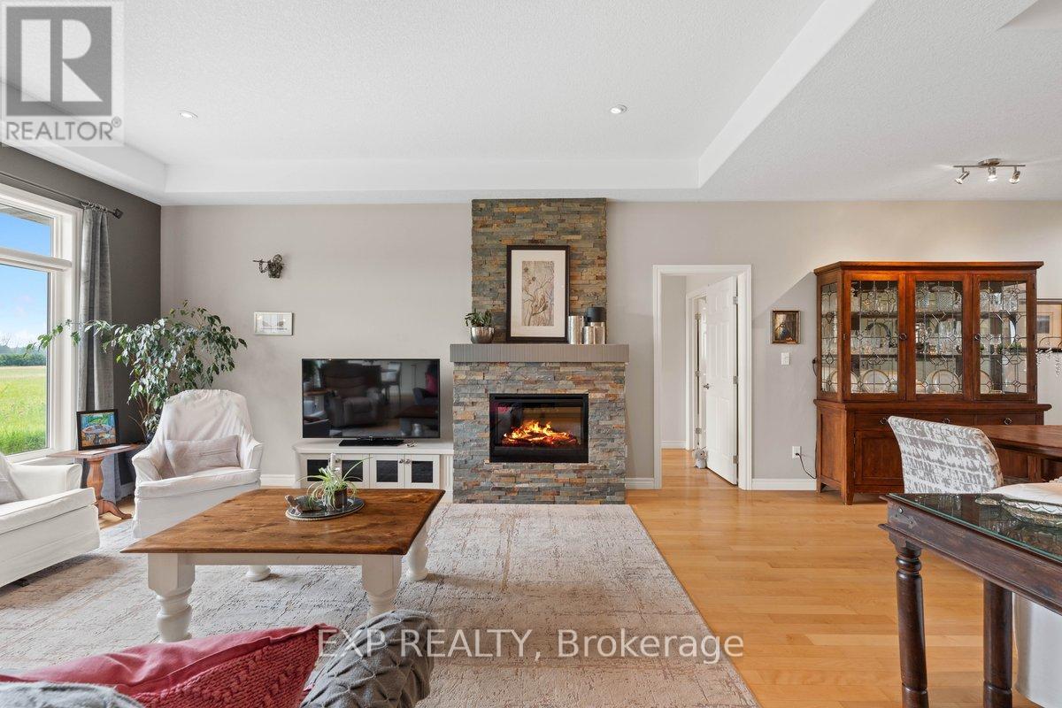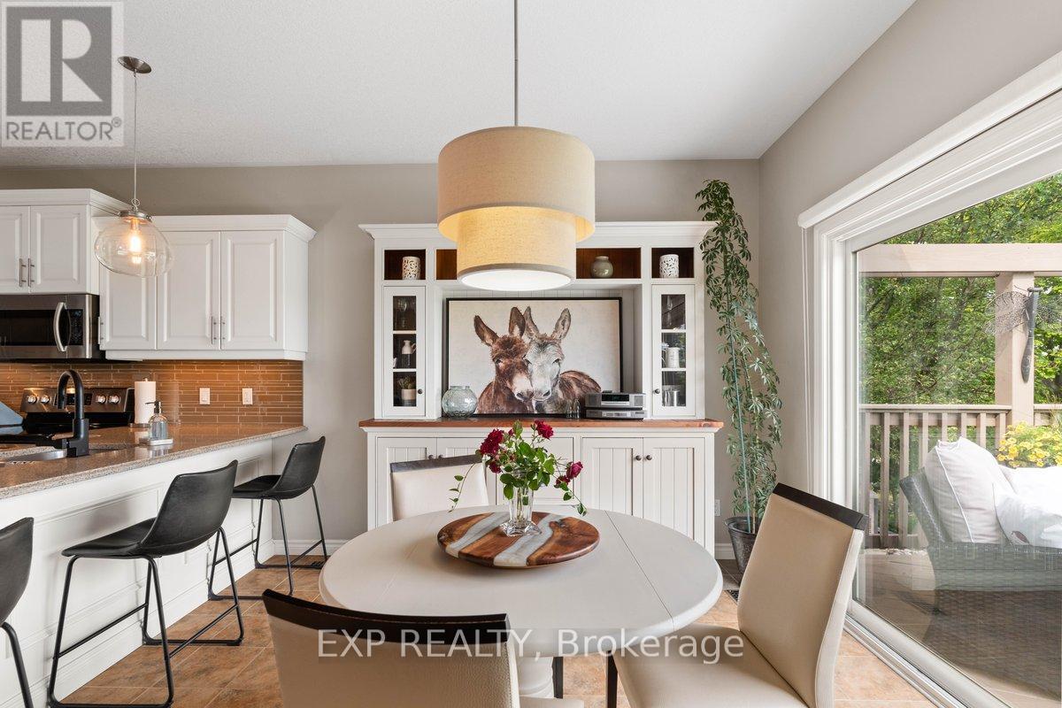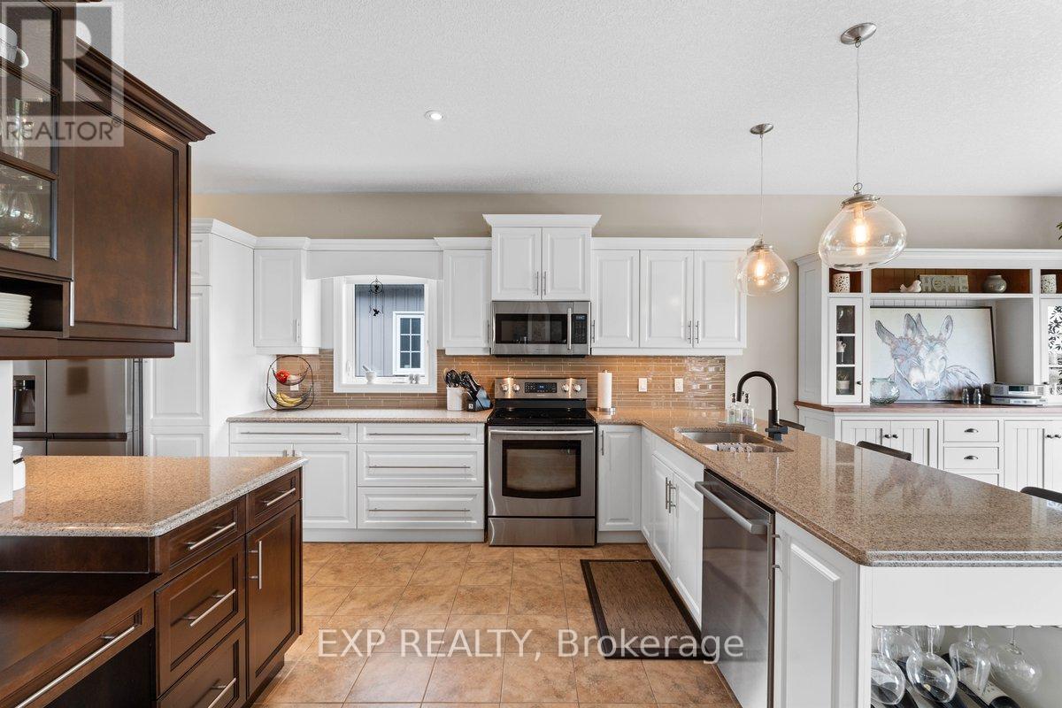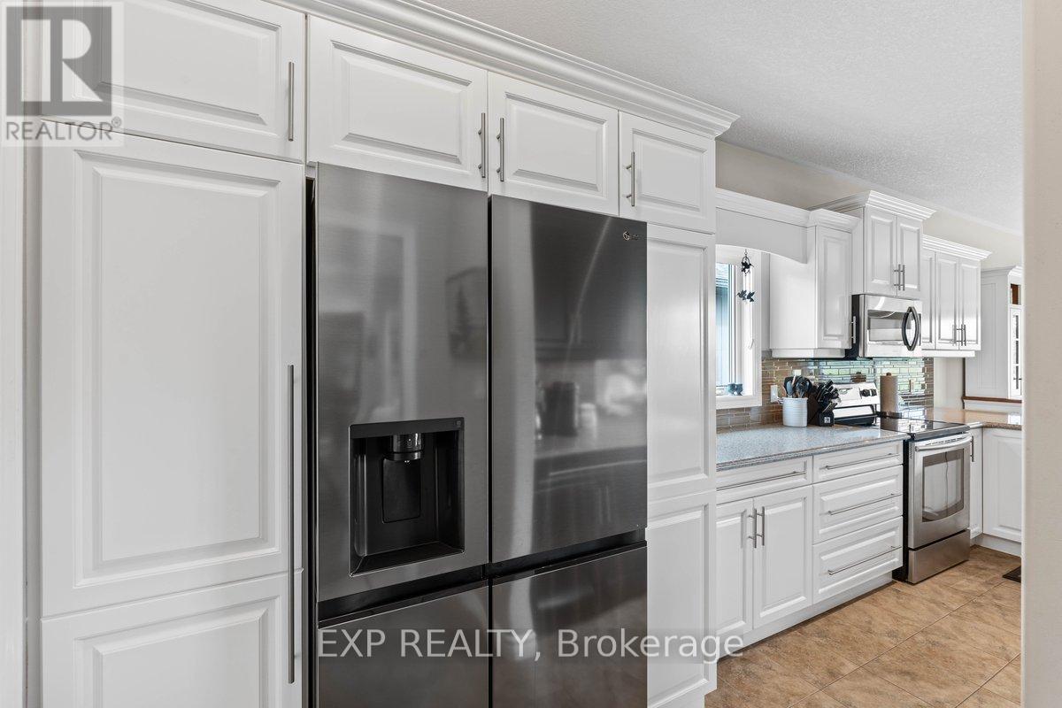49 Maplehurst Crescent Prince Edward County, Ontario K0K 3L0
$845,000
WELCOME TO 49 MAPLEHURST CRESCENT LOCATED IN WELLINGTON ON THE LAKE LIFESTYLE COMMUNITY. THIS PREMIUM LOT BACKS ONTO 3RD FAIRWAY OF THE WELLINGTON GOLF CLUB AND IS MINUTES AWAY FROM THE MILLENNIUM TRAIL AND THE BEACH. THIS EXECUTIVE HOME BOASTS ALL OF THE FEATURES YOU WOULD EXPECT INCLUDING OVERSIZED WINDOWS AND 8' SLIDING DOOR, HARDWOOD, QUARTZ AND STONE COUNTERS, A 15' VESTBULE, 9 AND 10FT CELINGS (TRAY DETAIL) WHICH MAKE THIS HOME RADIATE SUNSHINE AND ENHANCE THE GORGEOUS VIEW. THIS HOME HAS UPGRADED FEATURES INCLUDING BEING CARPET FREE (excluding basement stairs), IRRIGATION SYSTEM, TWO TIERED DECK WITH AWARD WINNING LANDSCAPING, IMPRESSIVE PRIVACY AND MANY PERENNIALS. THE GARAGE HAS BEEN EQUIPPED WITH A 240v EV CHARGER. WOTL COMMUNITY HAS MUCH TO OFFER INCLUDING AN OUTDOOR HEATED POOL, TENNIS, PICKLEBALL, GYM AND COMMUNITY CENTRE WITH MANY EVENTS, SHOULD YOU BE INTERESTED. THERE IS SO MUCH TO ENJOY IN TOWN INCLUDING ARTISTS, RESTAURANTS, WINERIES AND BREWERIES. BOOK A SHOWING! **** EXTRAS **** APPROX. MONTHLY COSTS: WATER/SEWER $121, HYDRO $160, GAS $105, WOTL $253, HWT RENTAL $43 (id:51737)
Property Details
| MLS® Number | X10418629 |
| Property Type | Single Family |
| Community Name | Wellington |
| AmenitiesNearBy | Beach |
| CommunityFeatures | Community Centre |
| EquipmentType | Water Heater |
| Features | Cul-de-sac, Wooded Area, Carpet Free, Sump Pump |
| ParkingSpaceTotal | 4 |
| PoolType | Inground Pool |
| RentalEquipmentType | Water Heater |
| Structure | Deck |
Building
| BathroomTotal | 3 |
| BedroomsAboveGround | 2 |
| BedroomsTotal | 2 |
| Amenities | Fireplace(s) |
| Appliances | Garage Door Opener Remote(s), Central Vacuum, Dishwasher, Dryer, Garage Door Opener, Hood Fan, Microwave, Refrigerator, Stove, Washer |
| ArchitecturalStyle | Bungalow |
| BasementDevelopment | Partially Finished |
| BasementType | N/a (partially Finished) |
| ConstructionStyleAttachment | Detached |
| CoolingType | Central Air Conditioning |
| ExteriorFinish | Brick, Vinyl Siding |
| FireProtection | Smoke Detectors, Alarm System |
| FireplacePresent | Yes |
| FireplaceTotal | 3 |
| FlooringType | Tile, Laminate, Hardwood |
| FoundationType | Poured Concrete |
| HalfBathTotal | 1 |
| HeatingFuel | Natural Gas |
| HeatingType | Forced Air |
| StoriesTotal | 1 |
| SizeInterior | 1499.9875 - 1999.983 Sqft |
| Type | House |
| UtilityWater | Municipal Water |
Parking
| Attached Garage |
Land
| Acreage | No |
| LandAmenities | Beach |
| LandscapeFeatures | Landscaped, Lawn Sprinkler |
| Sewer | Sanitary Sewer |
| SizeDepth | 126 Ft ,7 In |
| SizeFrontage | 50 Ft ,2 In |
| SizeIrregular | 50.2 X 126.6 Ft |
| SizeTotalText | 50.2 X 126.6 Ft|under 1/2 Acre |
Rooms
| Level | Type | Length | Width | Dimensions |
|---|---|---|---|---|
| Basement | Bedroom | 3.85 m | 4.53 m | 3.85 m x 4.53 m |
| Basement | Games Room | 5.33 m | 3.75 m | 5.33 m x 3.75 m |
| Basement | Media | 4.57 m | 3.75 m | 4.57 m x 3.75 m |
| Main Level | Kitchen | 3.6 m | 3.65 m | 3.6 m x 3.65 m |
| Main Level | Bedroom | 3.78 m | 3.78 m | 3.78 m x 3.78 m |
| Main Level | Eating Area | 3.35 m | 3.65 m | 3.35 m x 3.65 m |
| Main Level | Great Room | 5.38 m | 4.19 m | 5.38 m x 4.19 m |
| Main Level | Dining Room | 3.6 m | 3.45 m | 3.6 m x 3.45 m |
| Main Level | Primary Bedroom | 4.44 m | 3.83 m | 4.44 m x 3.83 m |
| Main Level | Bathroom | Measurements not available | ||
| Main Level | Bathroom | Measurements not available | ||
| Main Level | Bedroom 2 | Measurements not available |
Interested?
Contact us for more information







