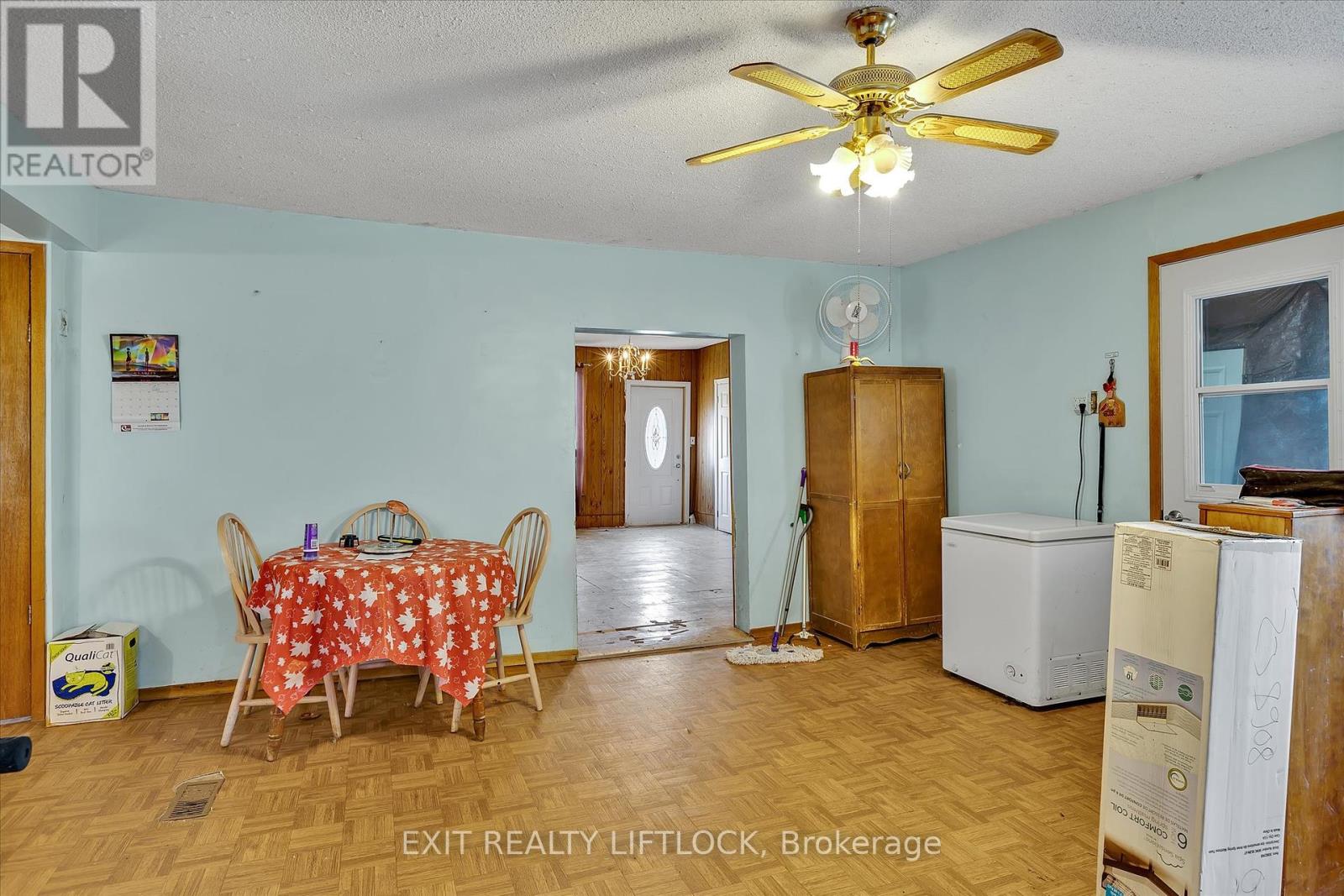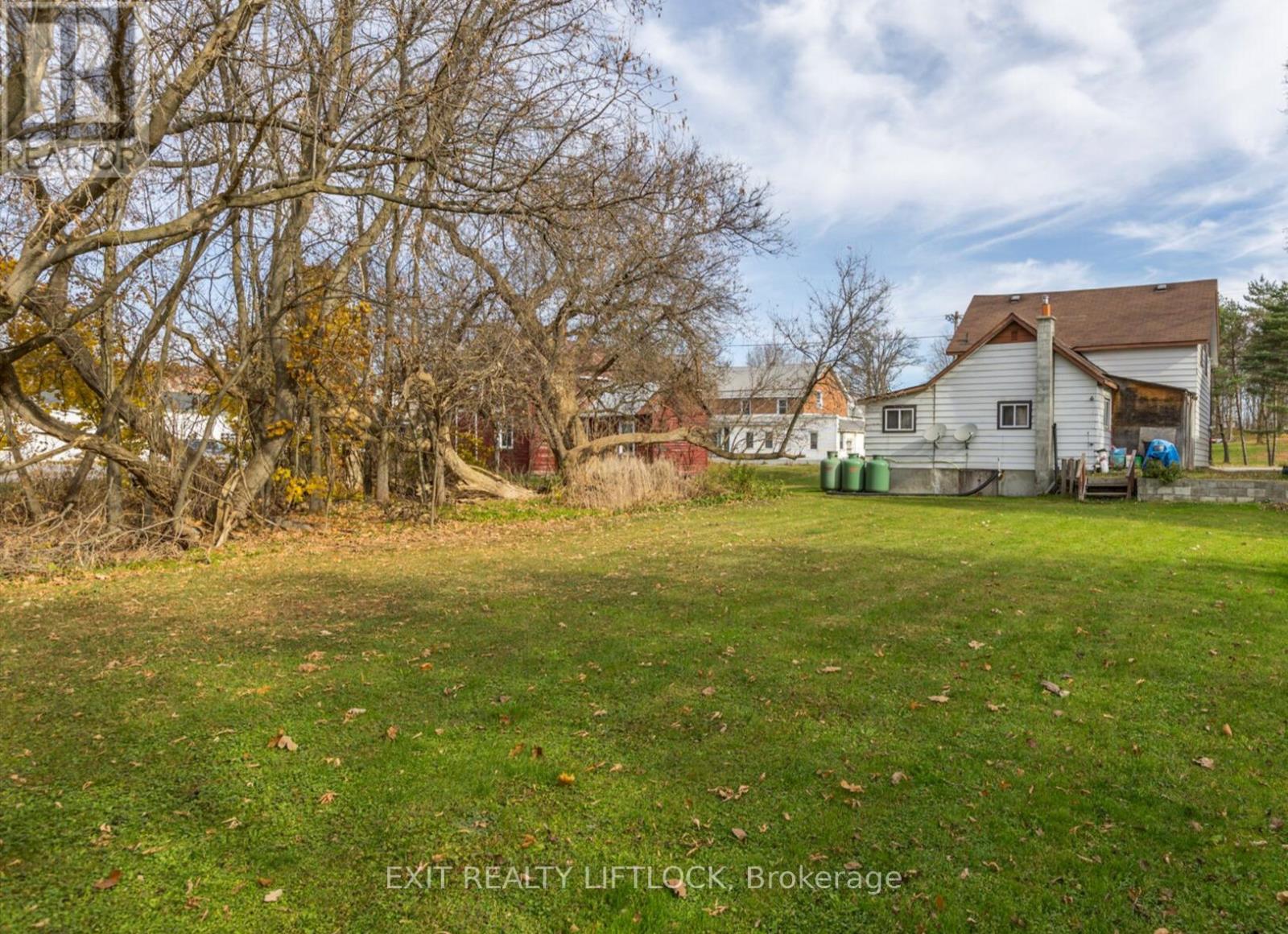4829 Stirling Marmora Road Stirling-Rawdon, Ontario K0K 3C0
$350,000
Small Town Home and Price. Approx 1400 Square Ft 11/2 Storey 3 Bedroom 1 Bathroom home nestled on nice lot in Historic Springbrook Village. Home is in need of major updates but has a high efficiency propane furnace installed in 2023, newer electrical panel March 2024, shingles replaced 2019. Large lot approx 48 foot frontage in Stirling Marmora Rd (Formerly County Rd #14) with a depth of approximately 190 feet. Plenty of space for an addition or build a new home further back on the lot. (id:51737)
Property Details
| MLS® Number | X10361177 |
| Property Type | Single Family |
| CommunityFeatures | School Bus |
| ParkingSpaceTotal | 1 |
Building
| BathroomTotal | 1 |
| BedroomsAboveGround | 3 |
| BedroomsTotal | 3 |
| Amenities | Fireplace(s) |
| Appliances | Freezer, Refrigerator, Stove, Window Coverings |
| BasementDevelopment | Unfinished |
| BasementType | N/a (unfinished) |
| ConstructionStyleAttachment | Detached |
| CoolingType | Window Air Conditioner |
| ExteriorFinish | Vinyl Siding |
| FireplacePresent | Yes |
| FoundationType | Concrete |
| HeatingFuel | Propane |
| HeatingType | Forced Air |
| StoriesTotal | 2 |
| SizeInterior | 1099.9909 - 1499.9875 Sqft |
| Type | House |
Land
| Acreage | No |
| Sewer | Septic System |
| SizeDepth | 195 Ft ,9 In |
| SizeFrontage | 45 Ft ,9 In |
| SizeIrregular | 45.8 X 195.8 Ft |
| SizeTotalText | 45.8 X 195.8 Ft |
| ZoningDescription | Res |
Rooms
| Level | Type | Length | Width | Dimensions |
|---|---|---|---|---|
| Second Level | Bedroom | 2.99 m | 3.39 m | 2.99 m x 3.39 m |
| Second Level | Bedroom 2 | 3.43 m | 2.78 m | 3.43 m x 2.78 m |
| Second Level | Primary Bedroom | 3.44 m | 3.04 m | 3.44 m x 3.04 m |
| Main Level | Dining Room | 4.74 m | 5.44 m | 4.74 m x 5.44 m |
| Main Level | Kitchen | 2.23 m | 5.29 m | 2.23 m x 5.29 m |
| Main Level | Living Room | 7.06 m | 5.85 m | 7.06 m x 5.85 m |
| Main Level | Mud Room | 2.02 m | 3.3 m | 2.02 m x 3.3 m |
https://www.realtor.ca/real-estate/27607649/4829-stirling-marmora-road-stirling-rawdon
Interested?
Contact us for more information









