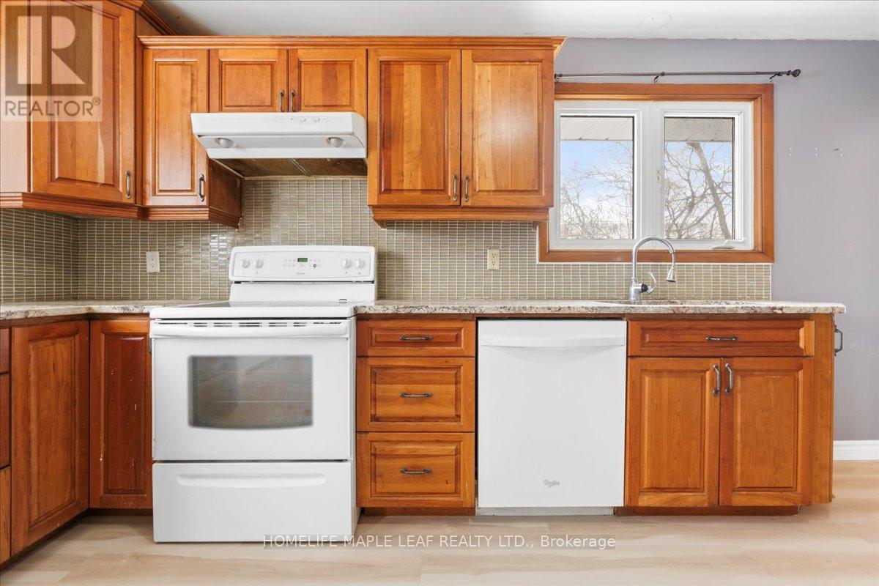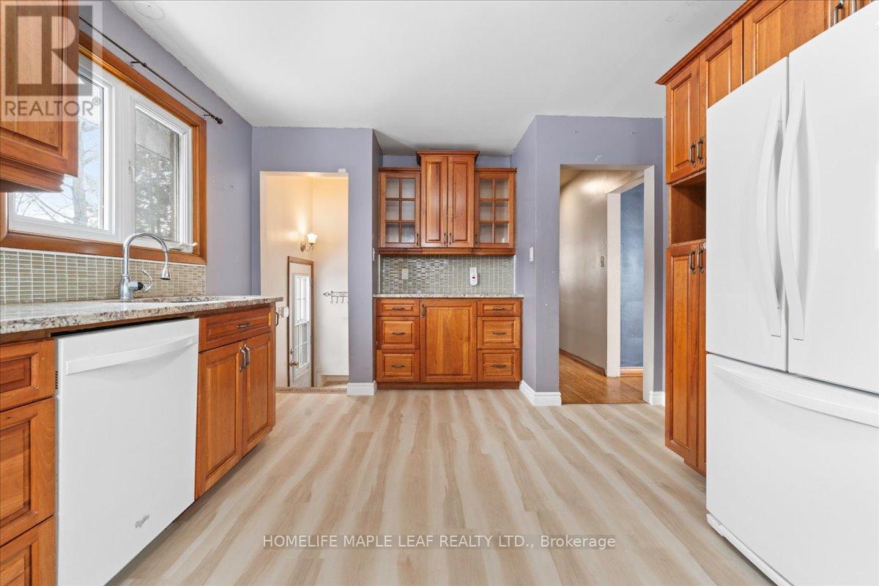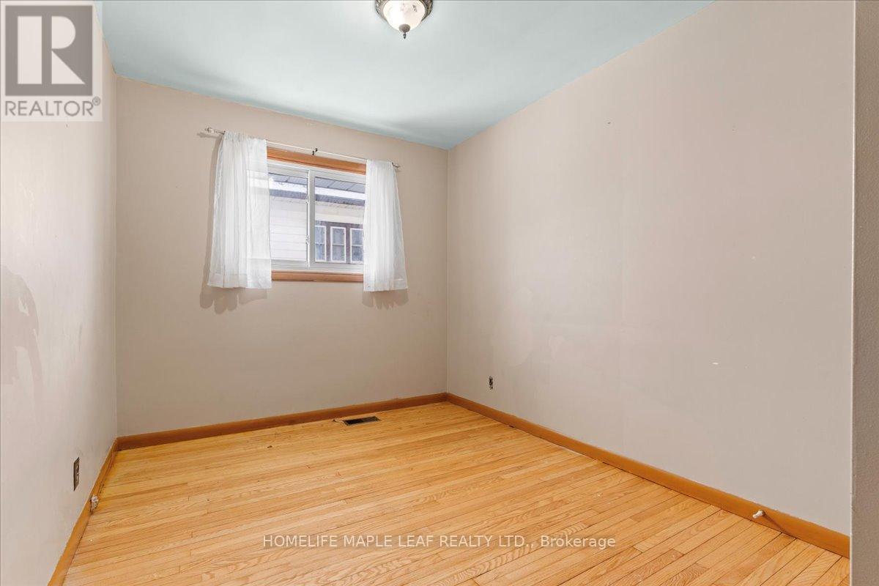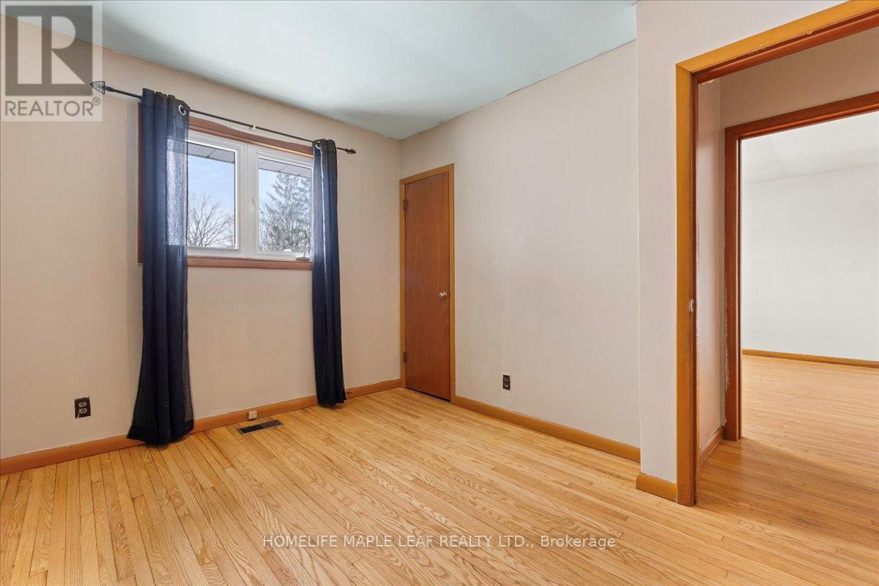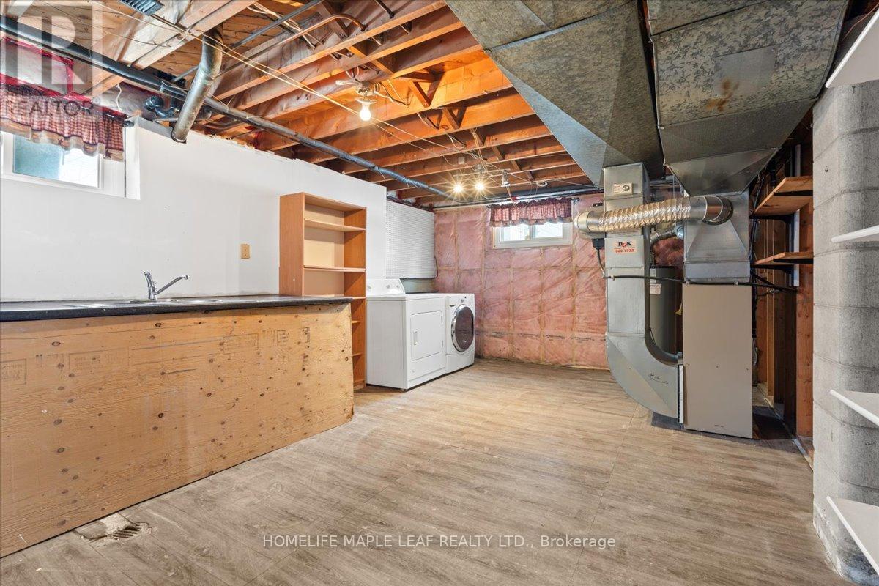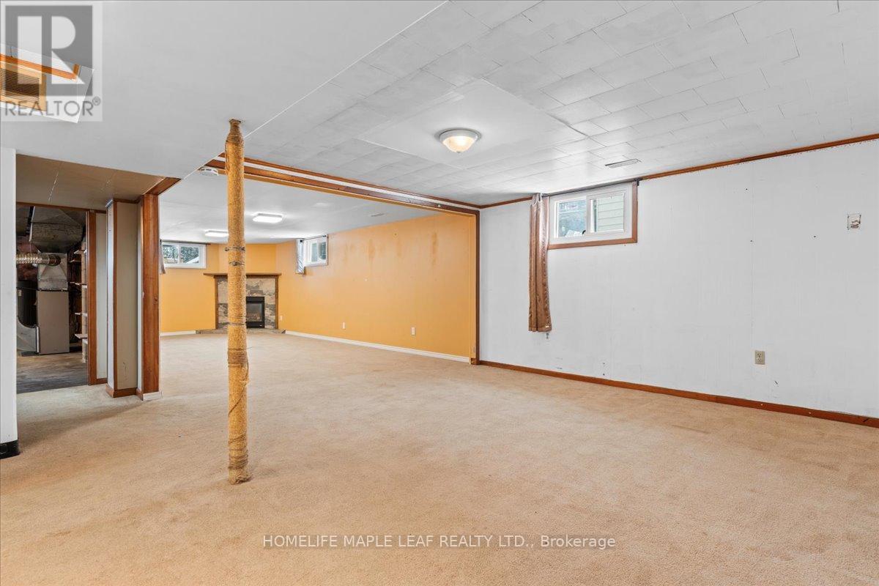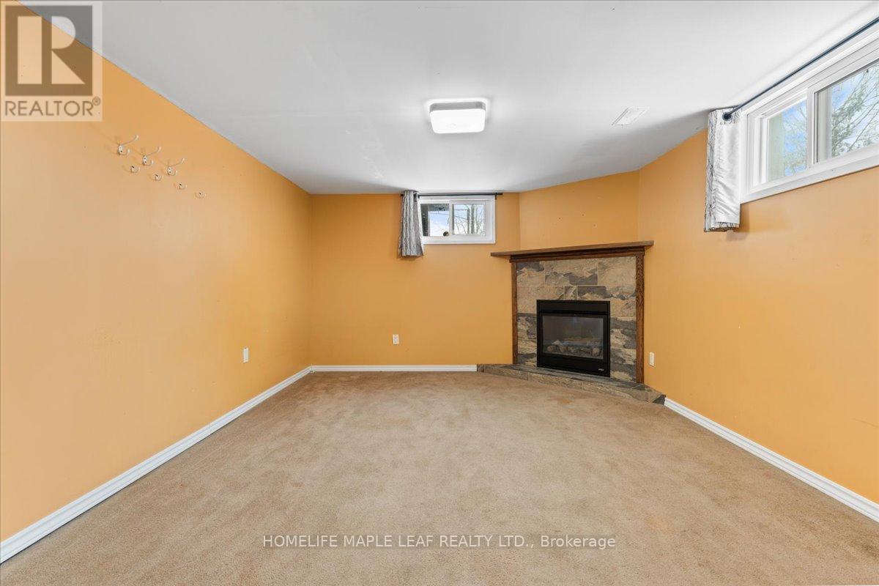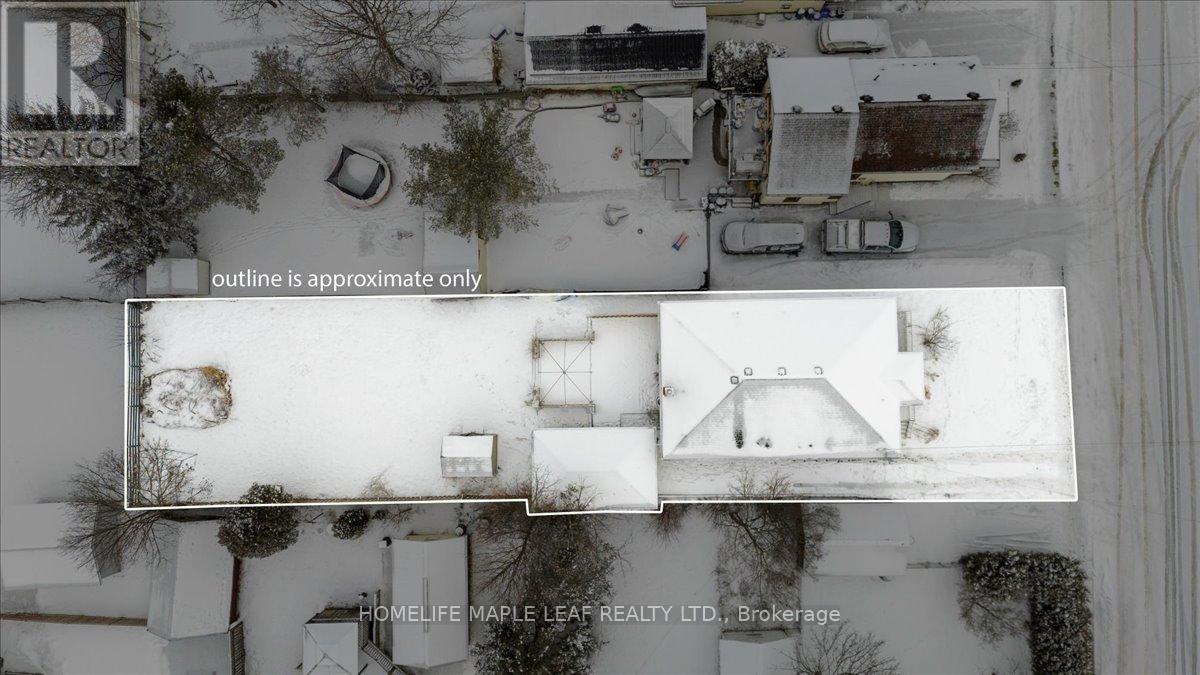48 Ritchie Avenue Belleville, Ontario K8P 3W1
$475,999
Welcome to this beautifully updated 3 Bed 2 Bath Brick Bungalow on a country size lot in the city of Belleville. Kitchen Features ladies dream cherry kitchen cabinetry, granite counters and new flooring. Bright and Spacious living room with polished hardwood floors, updated windows throughout. Basement features oversize rec room and games room with gas fireplace, large laundry room and storage rooms. Oversize back deck with big backyard, detached garage and sheds. Walking distance to school and all amenities. (id:51737)
Property Details
| MLS® Number | X11942948 |
| Property Type | Single Family |
| ParkingSpaceTotal | 6 |
Building
| BathroomTotal | 2 |
| BedroomsAboveGround | 3 |
| BedroomsTotal | 3 |
| ArchitecturalStyle | Bungalow |
| BasementDevelopment | Finished |
| BasementFeatures | Separate Entrance |
| BasementType | N/a (finished) |
| ConstructionStyleAttachment | Detached |
| CoolingType | Central Air Conditioning |
| ExteriorFinish | Brick |
| FireplacePresent | Yes |
| FoundationType | Concrete |
| HeatingFuel | Natural Gas |
| HeatingType | Forced Air |
| StoriesTotal | 1 |
| Type | House |
| UtilityWater | Municipal Water |
Parking
| Detached Garage |
Land
| Acreage | No |
| Sewer | Sanitary Sewer |
| SizeDepth | 175 Ft |
| SizeFrontage | 40 Ft |
| SizeIrregular | 40 X 175 Ft |
| SizeTotalText | 40 X 175 Ft|under 1/2 Acre |
Rooms
| Level | Type | Length | Width | Dimensions |
|---|---|---|---|---|
| Main Level | Living Room | 5.41 m | 3.66 m | 5.41 m x 3.66 m |
| Main Level | Kitchen | 4.57 m | 3.66 m | 4.57 m x 3.66 m |
| Main Level | Bedroom | 3.71 m | 3.35 m | 3.71 m x 3.35 m |
| Main Level | Bedroom 2 | 3.71 m | 2.59 m | 3.71 m x 2.59 m |
| Main Level | Bedroom 3 | 3.43 m | 2.79 m | 3.43 m x 2.79 m |
https://www.realtor.ca/real-estate/27847980/48-ritchie-avenue-belleville
Interested?
Contact us for more information









