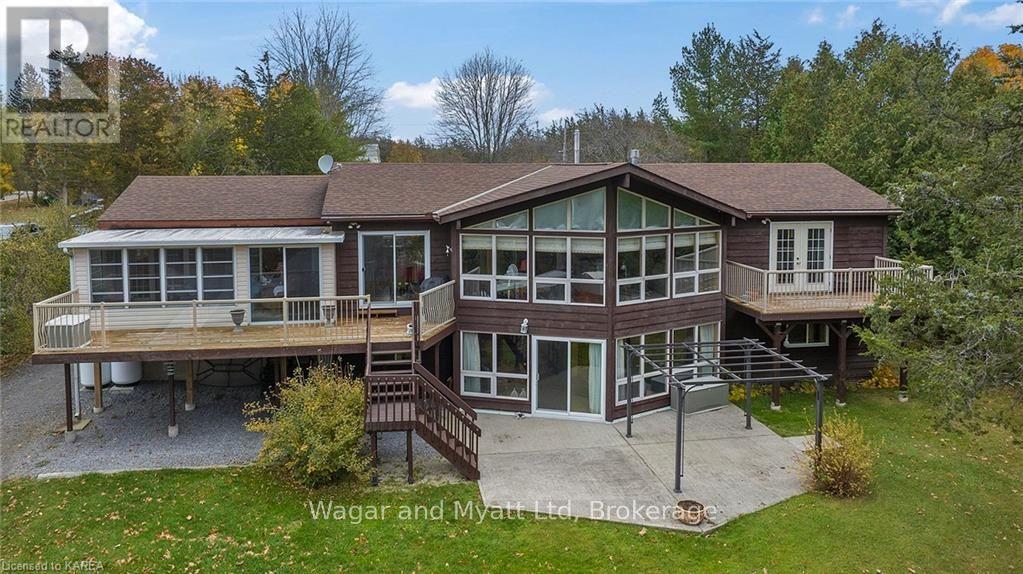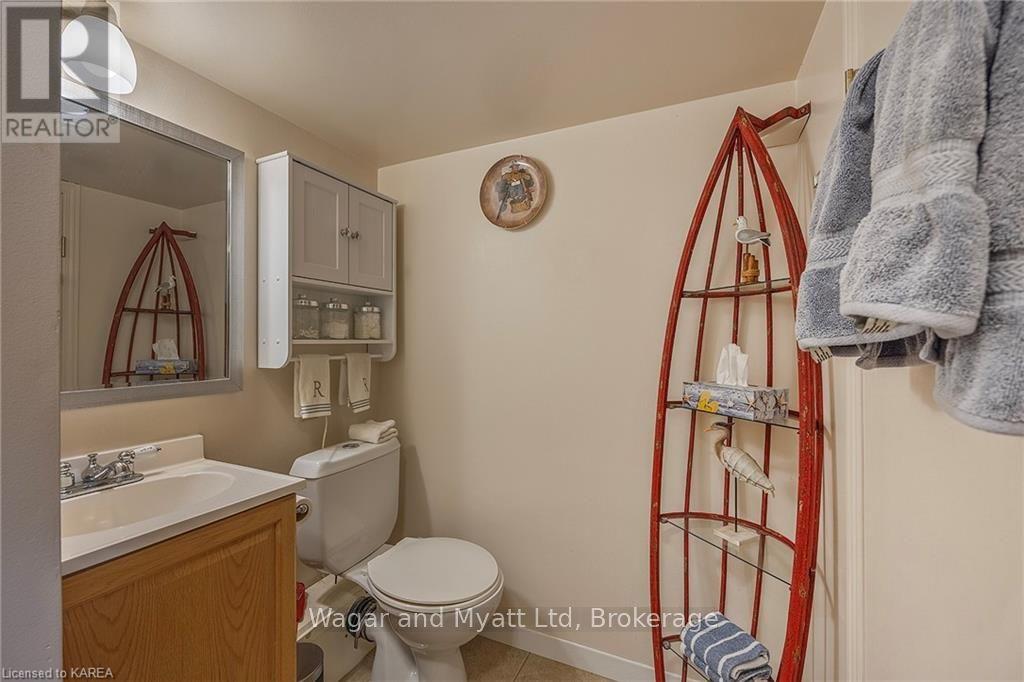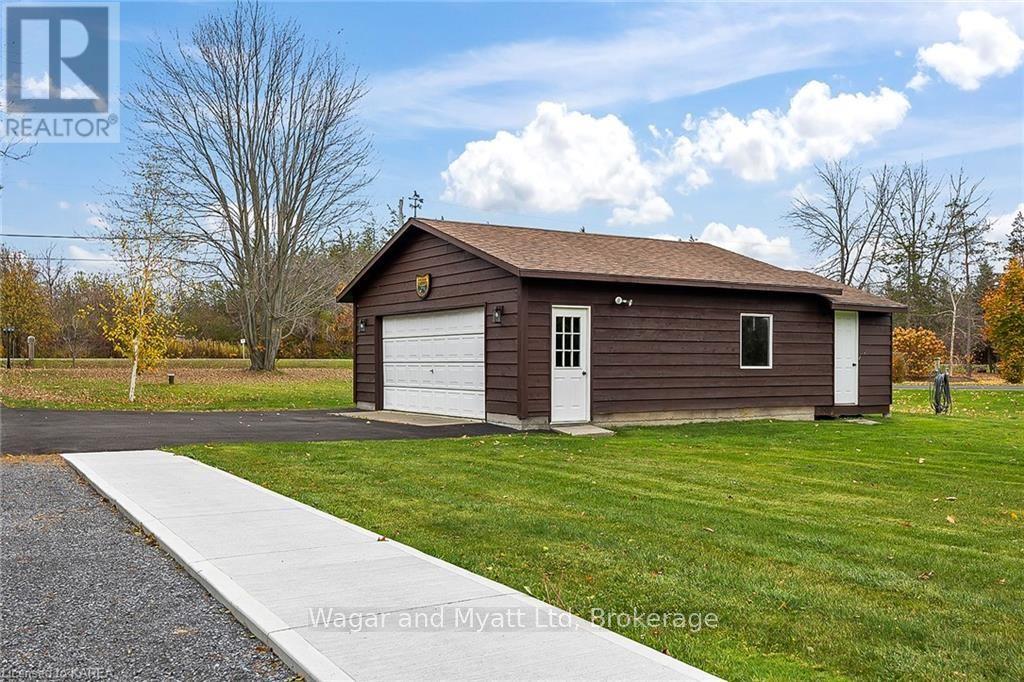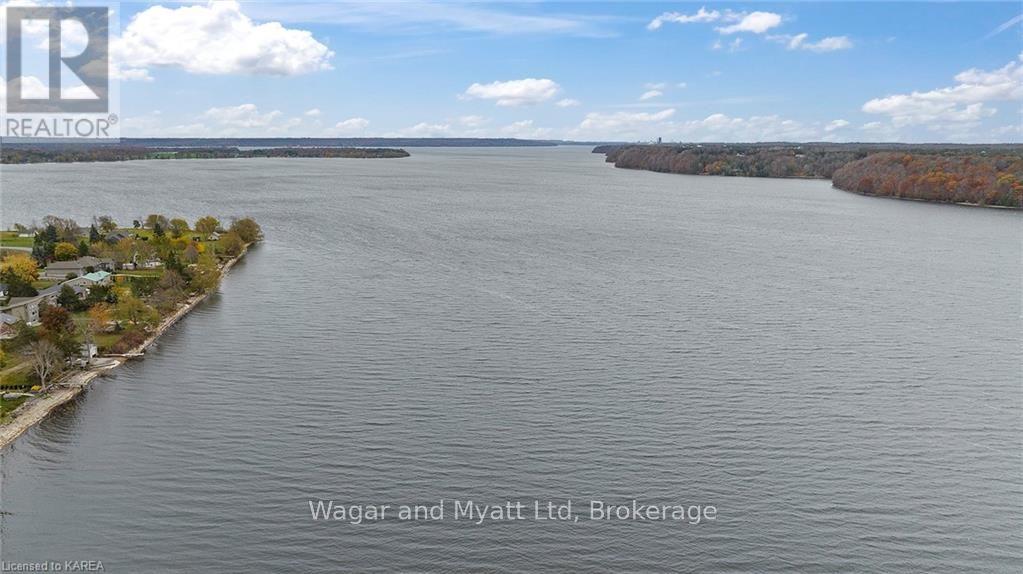478 Sherman Point Road Greater Napanee, Ontario K7R 3K8
$1,255,000
Stunning waterfront property with 100 feet of shoreline on the Long Reach! The main floor features a primary bedroom with 4 pc ensuite and a patio door to a deck overlooking the water, along with 2 additional bedrooms and full bath. Picture cozy evenings in the spacious living room, complete with a charming propane fireplace. The basement offers a large rec room, 2 bedrooms, full bath and a walkout leading to a patio, perfect for enjoying the serene waterside atmosphere. But that's not all – this gem comes with a fully contained in-law suite featuring a separate entrance, 1 bedroom, 1 bath, kitchen, living room and sunroom with breathtaking views of the water. Other features include a 2 car detached garage, basement garage/workshop, firepit, sheds, dock and so much more! Whether you're looking for a family home with room to grow or a tranquil retreat with an in-law suite for guests or rental income, this property has it all. Don't miss out on the opportunity to make this waterfront dream home yours! (id:51737)
Property Details
| MLS® Number | X9410213 |
| Property Type | Single Family |
| Community Name | Greater Napanee |
| CommunityFeatures | Fishing |
| EquipmentType | Propane Tank, Water Heater |
| ParkingSpaceTotal | 8 |
| RentalEquipmentType | Propane Tank, Water Heater |
| Structure | Deck, Porch, Patio(s), Shed, Dock |
| ViewType | View Of Water, Direct Water View |
| WaterFrontType | Waterfront |
Building
| BathroomTotal | 3 |
| BedroomsAboveGround | 4 |
| BedroomsBelowGround | 2 |
| BedroomsTotal | 6 |
| Amenities | Fireplace(s) |
| Appliances | Dishwasher, Dryer, Freezer, Garage Door Opener, Oven, Range, Refrigerator, Stove, Washer, Window Coverings |
| ArchitecturalStyle | Bungalow |
| BasementDevelopment | Finished |
| BasementFeatures | Walk Out |
| BasementType | N/a (finished) |
| ConstructionStyleAttachment | Detached |
| CoolingType | Central Air Conditioning |
| ExteriorFinish | Wood, Vinyl Siding |
| FireplacePresent | Yes |
| FireplaceTotal | 2 |
| FireplaceType | Free Standing Metal |
| FoundationType | Poured Concrete |
| HeatingFuel | Propane |
| HeatingType | Forced Air |
| StoriesTotal | 1 |
| Type | House |
Parking
| Detached Garage |
Land
| AccessType | Year-round Access, Private Docking |
| Acreage | No |
| Sewer | Septic System |
| SizeDepth | 354 Ft |
| SizeFrontage | 100 Ft |
| SizeIrregular | 100 X 354 Ft |
| SizeTotalText | 100 X 354 Ft|1/2 - 1.99 Acres |
| ZoningDescription | Sr |
Rooms
| Level | Type | Length | Width | Dimensions |
|---|---|---|---|---|
| Lower Level | Bedroom | 3.53 m | 3.45 m | 3.53 m x 3.45 m |
| Lower Level | Bathroom | 2.21 m | 1.93 m | 2.21 m x 1.93 m |
| Lower Level | Recreational, Games Room | 7.01 m | 6.27 m | 7.01 m x 6.27 m |
| Lower Level | Bedroom | 5.13 m | 3.45 m | 5.13 m x 3.45 m |
| Main Level | Kitchen | 1.8 m | 2.31 m | 1.8 m x 2.31 m |
| Main Level | Kitchen | 2.92 m | 3.45 m | 2.92 m x 3.45 m |
| Main Level | Living Room | 7.04 m | 4.62 m | 7.04 m x 4.62 m |
| Main Level | Dining Room | 2.9 m | 3.45 m | 2.9 m x 3.45 m |
| Main Level | Primary Bedroom | 5.41 m | 3.45 m | 5.41 m x 3.45 m |
| Main Level | Bedroom | 3.43 m | 3.58 m | 3.43 m x 3.58 m |
| Main Level | Bedroom | 2.54 m | 3 m | 2.54 m x 3 m |
| Main Level | Bathroom | 1.8 m | 3 m | 1.8 m x 3 m |
https://www.realtor.ca/real-estate/26265568/478-sherman-point-road-greater-napanee-greater-napanee
Interested?
Contact us for more information









































