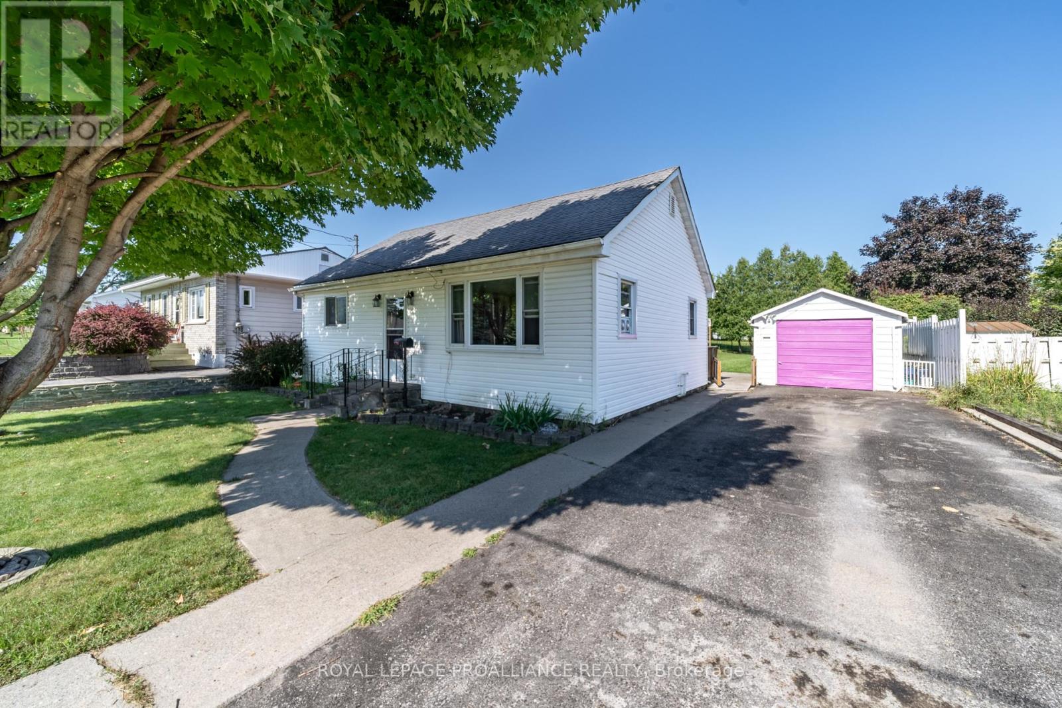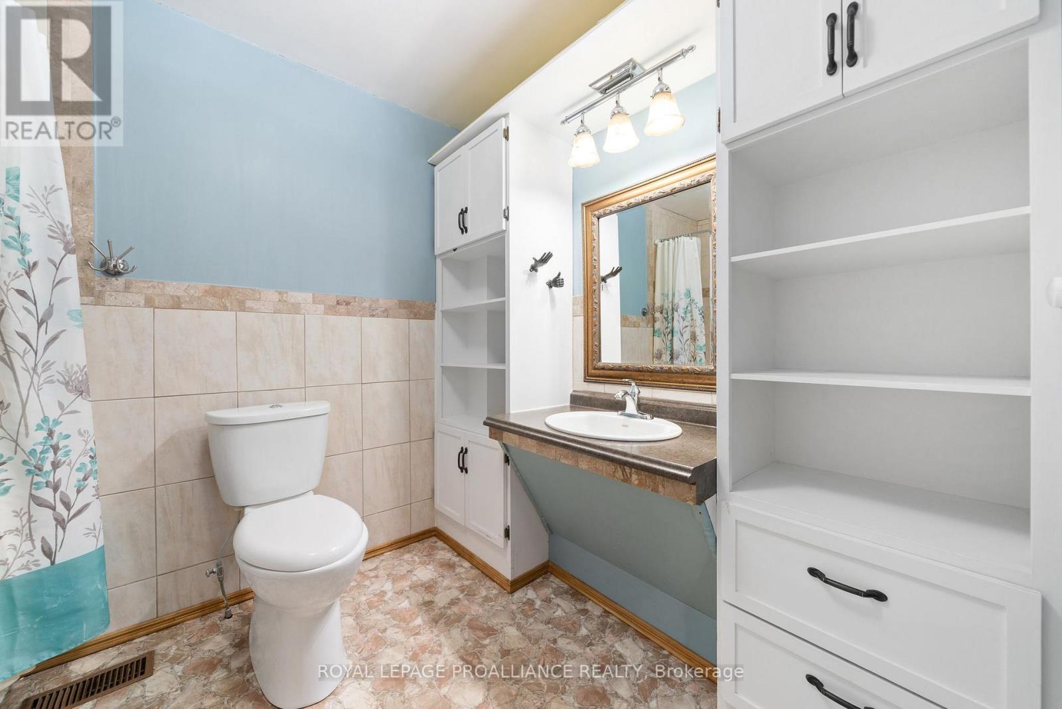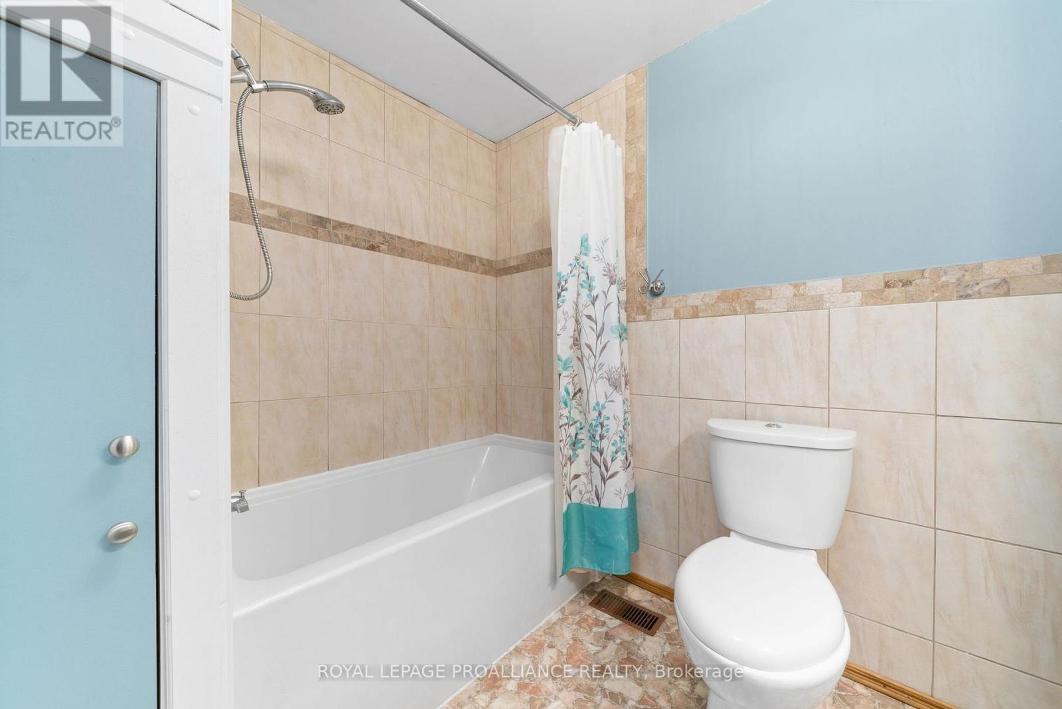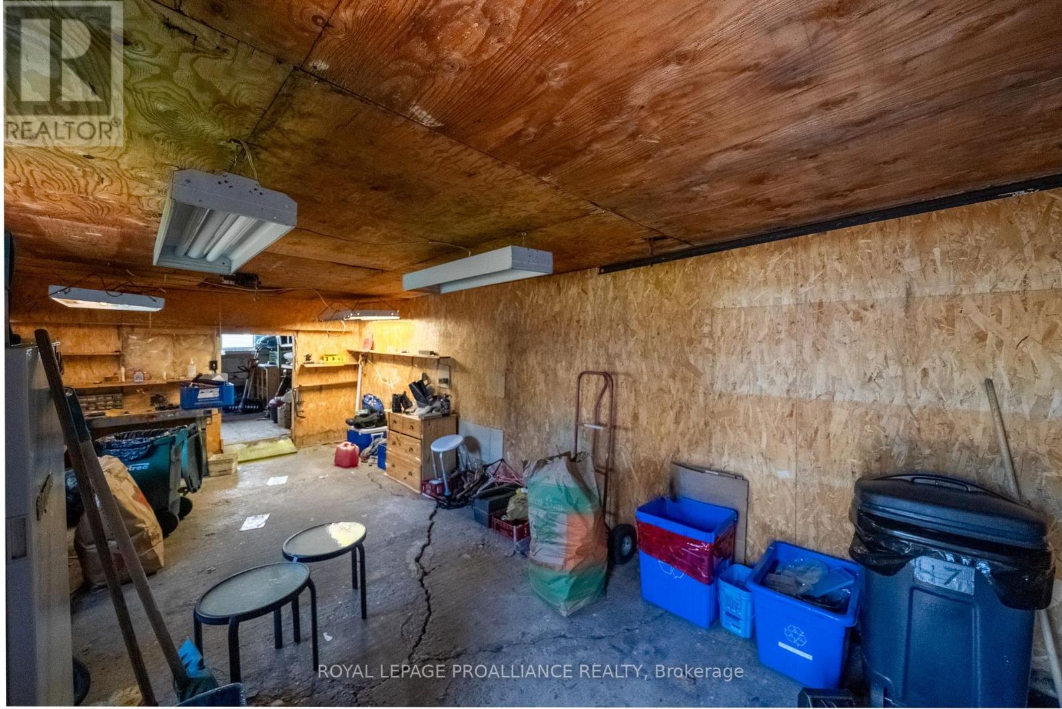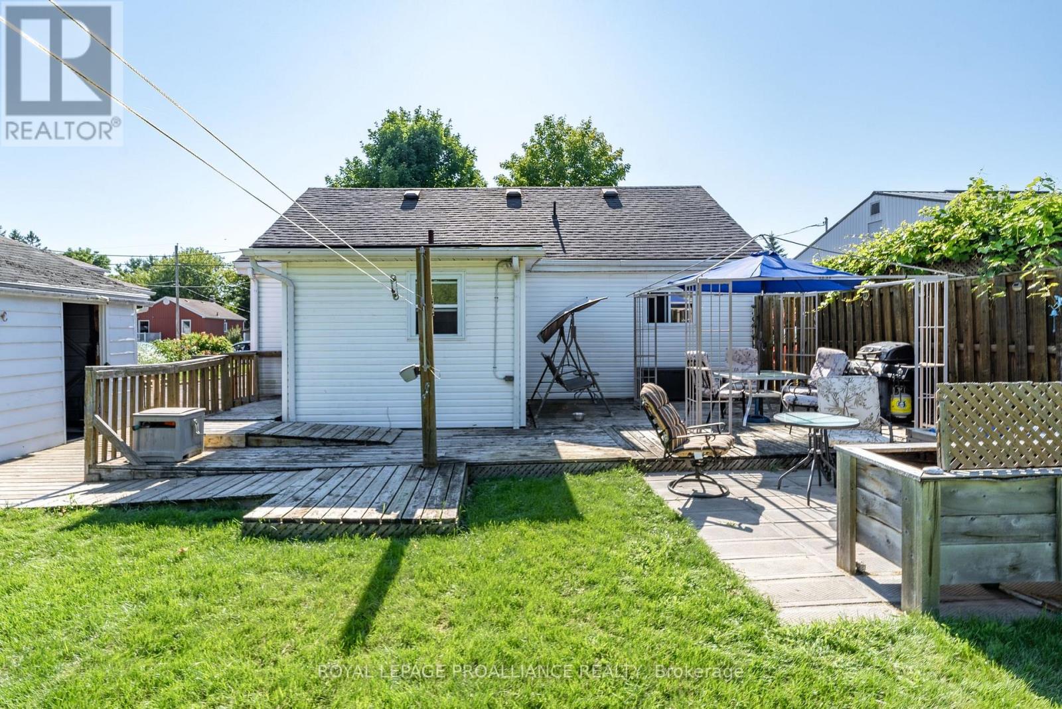47 Orchard Drive Belleville, Ontario K8P 2K5
$409,000
Welcome to 47 Orchard Drive, Belleville, a charming two-bedroom bungalow featuring a detached garage with a workshop equipped with its own electrical panel, and a garden shed. The oversized backyard offers privacy with no rear neighbors, backing onto green space. Enjoy the convenience of being just minutes' walk from local amenities. To truly appreciate the location, neighbourhood, and backyard, you need to see this property in person. Checkout 3D tour and floor plans. (id:51737)
Property Details
| MLS® Number | X11948907 |
| Property Type | Single Family |
| Parking Space Total | 5 |
Building
| Bathroom Total | 1 |
| Bedrooms Above Ground | 2 |
| Bedrooms Total | 2 |
| Appliances | Dishwasher, Dryer, Refrigerator, Stove, Washer |
| Architectural Style | Bungalow |
| Construction Style Attachment | Detached |
| Exterior Finish | Vinyl Siding |
| Foundation Type | Slab |
| Heating Fuel | Natural Gas |
| Heating Type | Forced Air |
| Stories Total | 1 |
| Size Interior | 1,100 - 1,500 Ft2 |
| Type | House |
| Utility Water | Municipal Water |
Parking
| Detached Garage |
Land
| Acreage | No |
| Sewer | Sanitary Sewer |
| Size Depth | 149 Ft ,1 In |
| Size Frontage | 56 Ft ,1 In |
| Size Irregular | 56.1 X 149.1 Ft |
| Size Total Text | 56.1 X 149.1 Ft|under 1/2 Acre |
Rooms
| Level | Type | Length | Width | Dimensions |
|---|---|---|---|---|
| Main Level | Bedroom | 3.61 m | 3.32 m | 3.61 m x 3.32 m |
| Main Level | Bedroom | 3.61 m | 3.63 m | 3.61 m x 3.63 m |
| Main Level | Bathroom | 2.72 m | 2.1 m | 2.72 m x 2.1 m |
| Main Level | Living Room | 4.33 m | 3.64 m | 4.33 m x 3.64 m |
| Main Level | Kitchen | 3.23 m | 3.31 m | 3.23 m x 3.31 m |
| Main Level | Laundry Room | 3.08 m | 2.88 m | 3.08 m x 2.88 m |
https://www.realtor.ca/real-estate/27862053/47-orchard-drive-belleville
Contact Us
Contact us for more information

