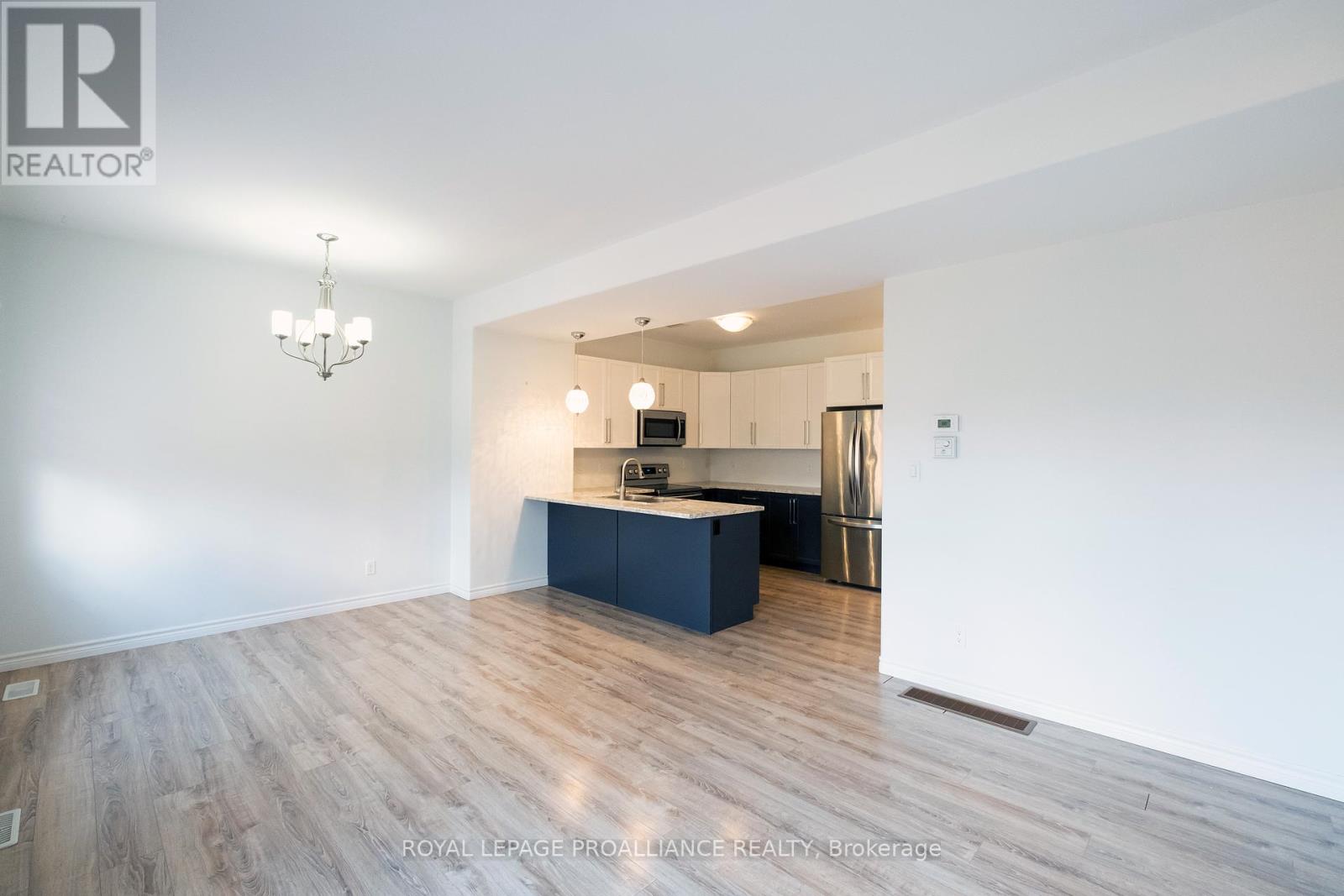47 Ledgerock Court Quinte West, Ontario K8R 0A1
$2,550 Monthly
Looking for a newer rental in a great location? This 3 bedroom, 2 bathroom home is only 8 years new with Bayside Elementary and Secondary Schools right behind it. A welcoming front entrance brings you into the spacious foyer, complemented with a two piece powder room. The attached garage has an inside entry into the same space for convenience. An abundance of two toned kitchen cabinets with a large peninsula allows for extra seating and overlooks the living and dining areas with a good amount of natural lighting. Let's not forget the stainless steel appliances, separate beverage area and pantry. A patio door makes for quick access to the deck and back yard which is nice while barbequing. Upstairs there are 3 generous bedrooms. The primary featuring a walk-in closet and an extra shelved closet. The full bathroom boasts its own closet and 2 sinks. This builder was thinking when he put the laundry area upstairs. The full basement is unfinished but a great space for storage or play. **** EXTRAS **** Minimum 24 hours notice for all showings (id:51737)
Property Details
| MLS® Number | X9769960 |
| Property Type | Single Family |
| AmenitiesNearBy | Hospital, Marina, Schools, Park |
| Features | In Suite Laundry |
| ParkingSpaceTotal | 3 |
| Structure | Deck |
Building
| BathroomTotal | 2 |
| BedroomsAboveGround | 3 |
| BedroomsTotal | 3 |
| Appliances | Water Heater - Tankless, Dishwasher, Dryer, Range, Refrigerator, Stove, Washer |
| BasementDevelopment | Unfinished |
| BasementType | Full (unfinished) |
| ConstructionStyleAttachment | Attached |
| CoolingType | Central Air Conditioning |
| ExteriorFinish | Brick, Vinyl Siding |
| FoundationType | Poured Concrete |
| HalfBathTotal | 1 |
| HeatingFuel | Natural Gas |
| HeatingType | Forced Air |
| StoriesTotal | 2 |
| SizeInterior | 1099.9909 - 1499.9875 Sqft |
| Type | Row / Townhouse |
| UtilityWater | Municipal Water |
Parking
| Attached Garage |
Land
| Acreage | No |
| LandAmenities | Hospital, Marina, Schools, Park |
| Sewer | Sanitary Sewer |
| SizeDepth | 117 Ft |
| SizeFrontage | 20 Ft |
| SizeIrregular | 20 X 117 Ft |
| SizeTotalText | 20 X 117 Ft|under 1/2 Acre |
Rooms
| Level | Type | Length | Width | Dimensions |
|---|---|---|---|---|
| Second Level | Primary Bedroom | 3.99 m | 5.05 m | 3.99 m x 5.05 m |
| Second Level | Bedroom 2 | 4.37 m | 2.82 m | 4.37 m x 2.82 m |
| Second Level | Bedroom 3 | 3.3 m | 2.82 m | 3.3 m x 2.82 m |
| Second Level | Laundry Room | 1.55 m | 0.97 m | 1.55 m x 0.97 m |
| Main Level | Foyer | 3.48 m | 1.57 m | 3.48 m x 1.57 m |
| Main Level | Kitchen | 2.82 m | 4.47 m | 2.82 m x 4.47 m |
| Main Level | Dining Room | 3.89 m | 2.54 m | 3.89 m x 2.54 m |
| Main Level | Living Room | 3.89 m | 3.25 m | 3.89 m x 3.25 m |
Utilities
| Cable | Available |
| Sewer | Installed |
https://www.realtor.ca/real-estate/27598875/47-ledgerock-court-quinte-west
Interested?
Contact us for more information




























