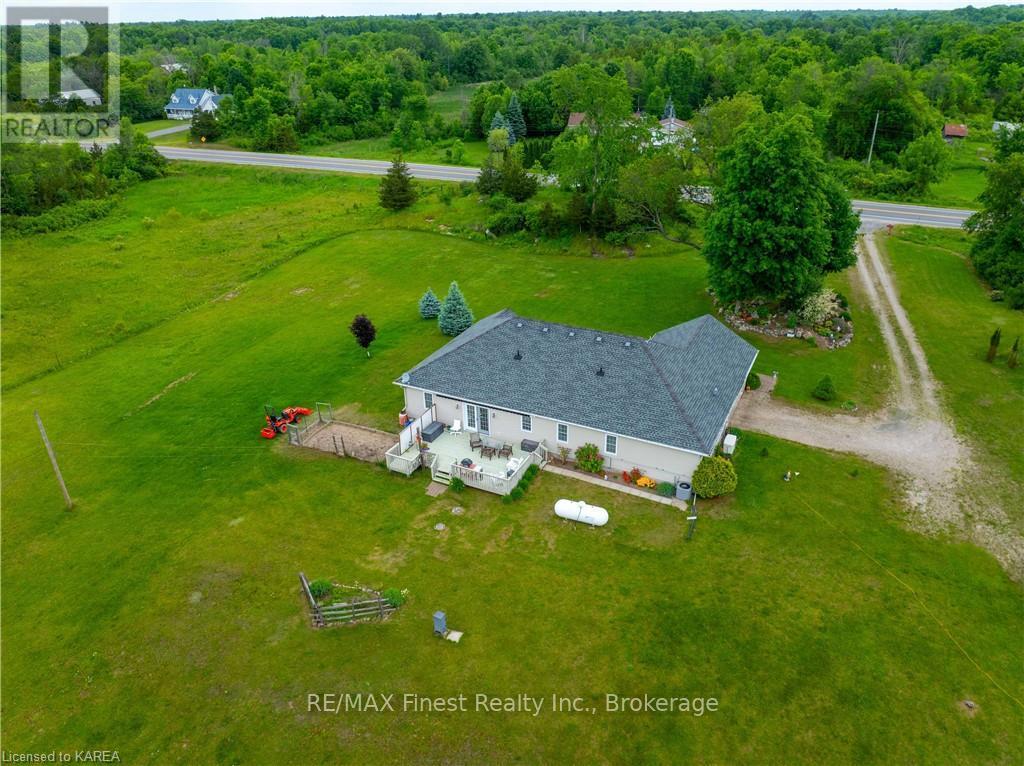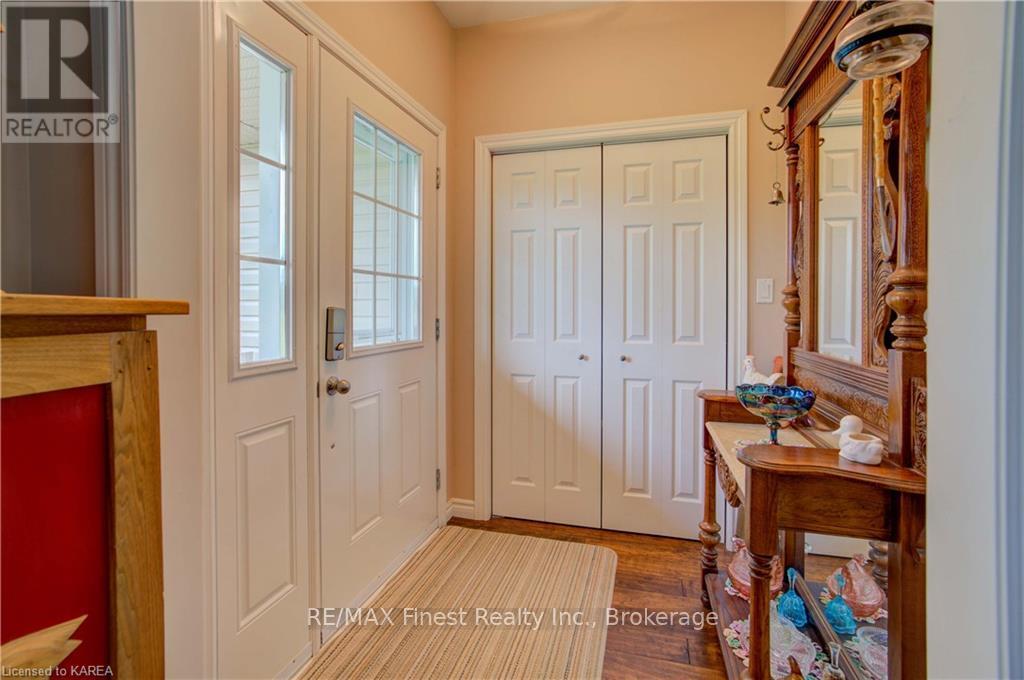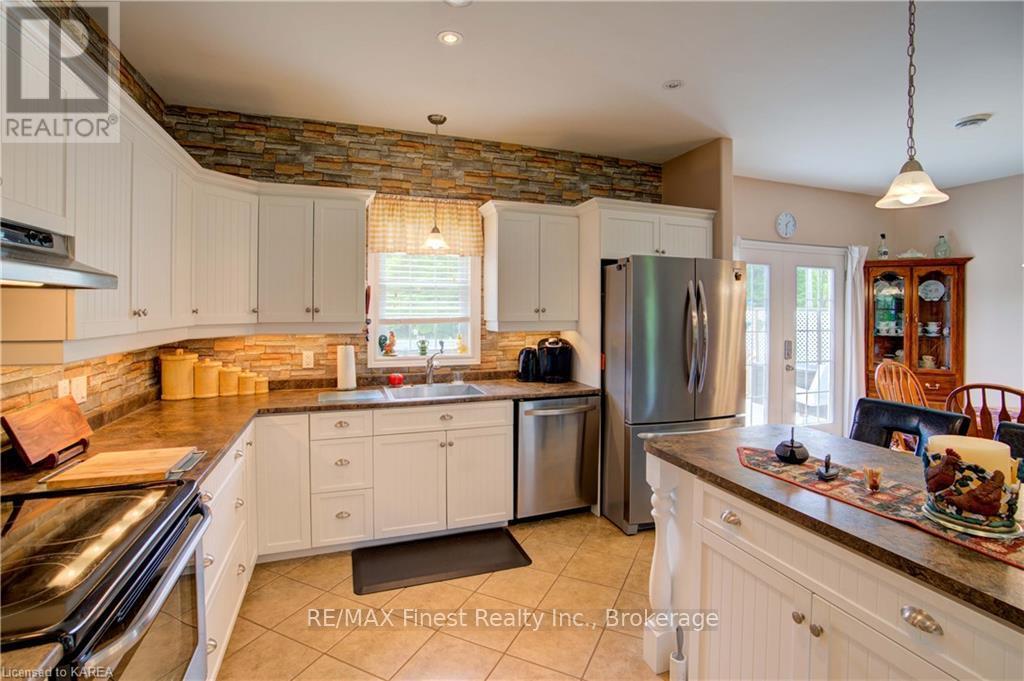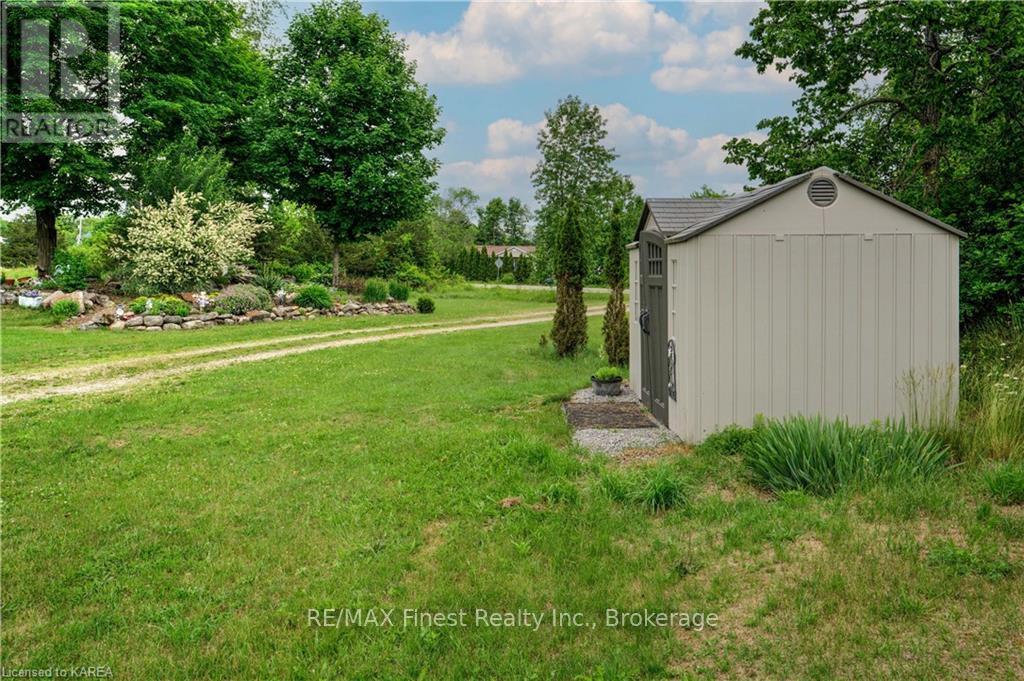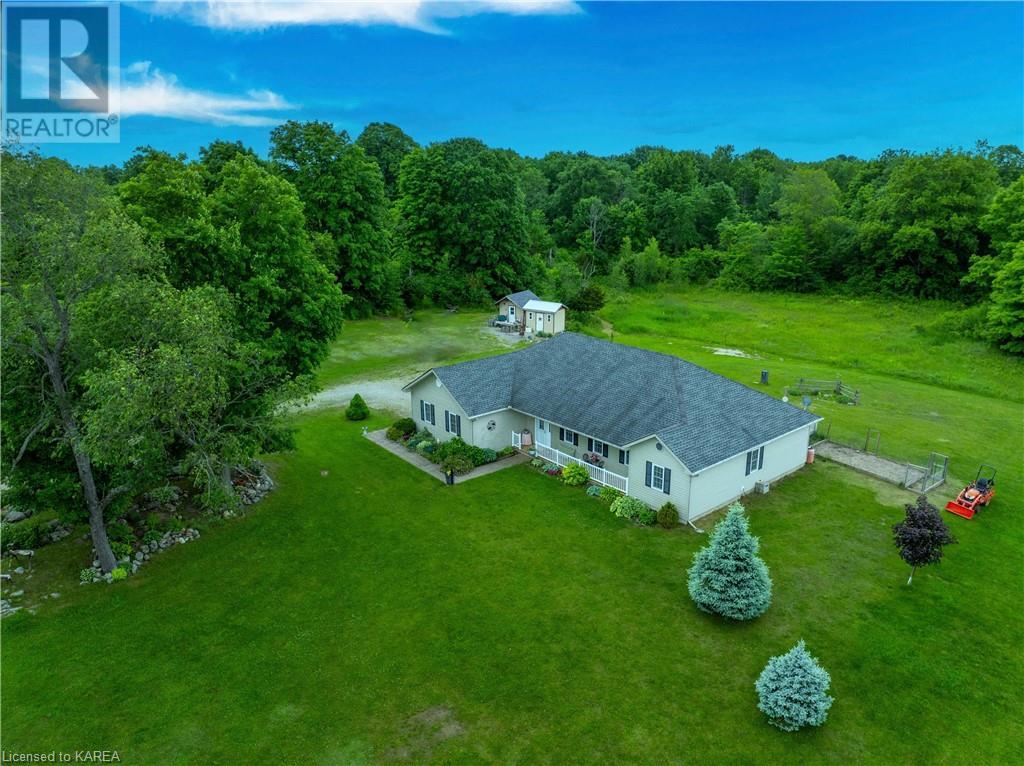4657 Bellrock Road South Frontenac, Ontario K0H 2W0
$675,000
Welcome home to 4657 Bellrock Road. Just 25 minutes from Kingston, custom-built 3 bed, 2 bath home. Convenience of one floor living with features such as in floor heating, hardwood floors throughout, a massive open-concept living space ideal for entertaining friends & family, custom kitchen with Island. Outstanding master suite of your dreams, with TWO walk-in closets, a luxurious 4pc bathroom featuring a clawfoot bathtub, double sinks and a walk-in shower. The two secondary bedrooms are located away from the Master Bedroom with easy access to the main bathroom. The Dining area is also open and spacious with a 5' patio door overlooking the rear yard & deck. Large deck with awning for outdoor entertaining, 2-car attached garage, an outbuilding that is perfect for a workshop, bunk house, or storage shed. Don't forget the Generac Propane Generator and all situated on 2.13 Acres. (id:51737)
Property Details
| MLS® Number | X9411564 |
| Property Type | Single Family |
| Community Name | Frontenac South |
| EquipmentType | Propane Tank |
| Features | Open Space, Flat Site, Dry |
| ParkingSpaceTotal | 20 |
| RentalEquipmentType | Propane Tank |
| Structure | Deck, Workshop |
Building
| BathroomTotal | 2 |
| BedroomsAboveGround | 3 |
| BedroomsTotal | 3 |
| Appliances | Water Heater - Tankless, Water Softener, Dishwasher, Dryer, Garage Door Opener, Refrigerator, Stove, Washer, Window Coverings |
| ArchitecturalStyle | Bungalow |
| ConstructionStyleAttachment | Detached |
| CoolingType | Central Air Conditioning |
| ExteriorFinish | Vinyl Siding |
| FoundationType | Slab |
| HeatingFuel | Propane |
| HeatingType | Forced Air |
| StoriesTotal | 1 |
| Type | House |
Parking
| Attached Garage | |
| Inside Entry |
Land
| AccessType | Year-round Access |
| Acreage | Yes |
| Sewer | Septic System |
| SizeFrontage | 254 M |
| SizeIrregular | 254 X 315 Acre |
| SizeTotalText | 254 X 315 Acre|2 - 4.99 Acres |
| ZoningDescription | Ru |
Rooms
| Level | Type | Length | Width | Dimensions |
|---|---|---|---|---|
| Main Level | Den | 2.46 m | 1.7 m | 2.46 m x 1.7 m |
| Main Level | Laundry Room | 2.57 m | 2.18 m | 2.57 m x 2.18 m |
| Main Level | Utility Room | 2.18 m | 2.13 m | 2.18 m x 2.13 m |
| Main Level | Kitchen | 4.78 m | 3.84 m | 4.78 m x 3.84 m |
| Main Level | Dining Room | 4.78 m | 3.07 m | 4.78 m x 3.07 m |
| Main Level | Living Room | 6.91 m | 4.67 m | 6.91 m x 4.67 m |
| Main Level | Primary Bedroom | 3.51 m | 3.35 m | 3.51 m x 3.35 m |
| Main Level | Bedroom | 3.51 m | 3.35 m | 3.51 m x 3.35 m |
| Main Level | Bedroom | 3.51 m | 3.35 m | 3.51 m x 3.35 m |
| Main Level | Bathroom | 2.26 m | 1.7 m | 2.26 m x 1.7 m |
| Main Level | Bathroom | 4.34 m | 2.84 m | 4.34 m x 2.84 m |
| Main Level | Foyer | 1.88 m | 1.65 m | 1.88 m x 1.65 m |
Utilities
| Wireless | Available |
Interested?
Contact us for more information














