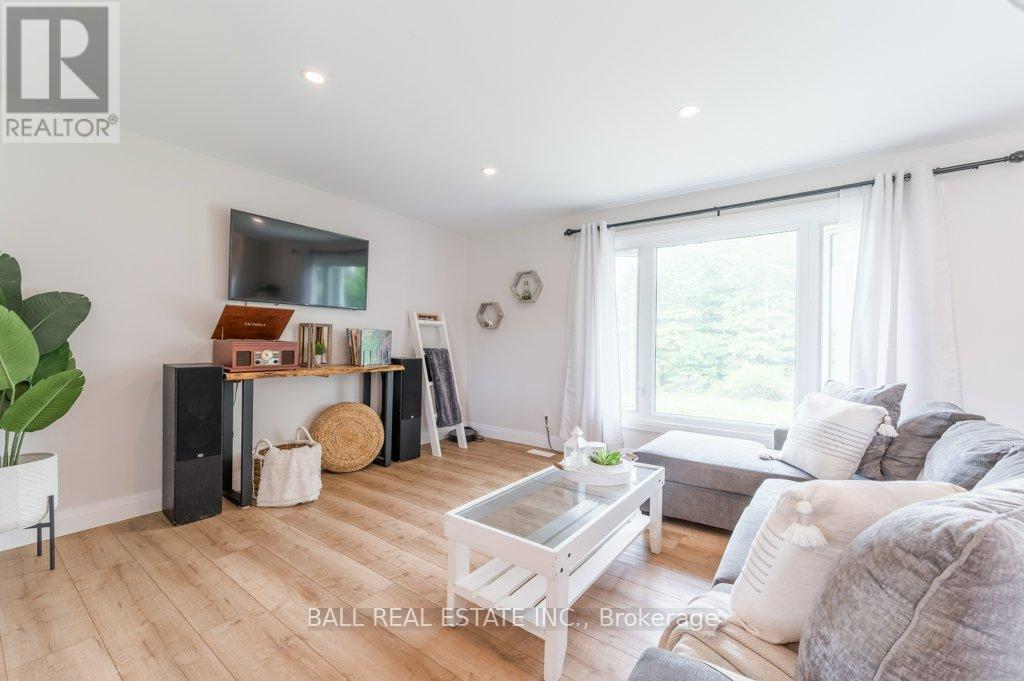46 Ojibway Drive N Galway-Cavendish And Harvey, Ontario K0L 1J0
$584,900
Welcome to 46 Ojibway Drive N, a beautiful 4-bedroom, 2-full bath home perfect for nature enthusiasts or families looking to enjoy country living. This home sits on a spacious 1.5-acre lot and features a bright, updated kitchen with luxury vinyl flooring on the main floor, main floor laundry, and newer roof and furnace. Enjoy the walkout to your oversized deck, backing onto serene green space, perfect for outdoor entertaining or peaceful relaxation. In-law potential with a separate side entrance, this property offers versatility and convenience. Located only a short drive to Lakefield & Buckhorn and just minutes from Burleigh Falls, you'll enjoy the perfect blend of tranquility and accessibility. Schedule your private tour today! (id:51737)
Property Details
| MLS® Number | X9261763 |
| Property Type | Single Family |
| Community Name | Rural Galway-Cavendish and Harvey |
| AmenitiesNearBy | Beach, Park, Place Of Worship |
| CommunityFeatures | Community Centre |
| Features | Irregular Lot Size |
| ParkingSpaceTotal | 10 |
| Structure | Shed |
Building
| BathroomTotal | 2 |
| BedroomsAboveGround | 3 |
| BedroomsBelowGround | 1 |
| BedroomsTotal | 4 |
| Appliances | Water Heater, Dishwasher, Dryer, Microwave, Refrigerator, Stove, Washer |
| ArchitecturalStyle | Raised Bungalow |
| BasementDevelopment | Finished |
| BasementType | Full (finished) |
| ConstructionStyleAttachment | Detached |
| CoolingType | Central Air Conditioning |
| ExteriorFinish | Aluminum Siding |
| FoundationType | Block |
| HeatingFuel | Propane |
| HeatingType | Forced Air |
| StoriesTotal | 1 |
| SizeInterior | 1099.9909 - 1499.9875 Sqft |
| Type | House |
Land
| Acreage | No |
| LandAmenities | Beach, Park, Place Of Worship |
| Sewer | Septic System |
| SizeDepth | 379 Ft ,2 In |
| SizeFrontage | 148 Ft ,10 In |
| SizeIrregular | 148.9 X 379.2 Ft ; 1.496 Acre Irregular |
| SizeTotalText | 148.9 X 379.2 Ft ; 1.496 Acre Irregular|1/2 - 1.99 Acres |
| SurfaceWater | Lake/pond |
| ZoningDescription | Rr |
Rooms
| Level | Type | Length | Width | Dimensions |
|---|---|---|---|---|
| Basement | Utility Room | 4.02 m | 2.52 m | 4.02 m x 2.52 m |
| Basement | Bedroom | 2.16 m | 5.51 m | 2.16 m x 5.51 m |
| Basement | Bathroom | 3.59 m | 2.28 m | 3.59 m x 2.28 m |
| Basement | Recreational, Games Room | 7.34 m | 10.39 m | 7.34 m x 10.39 m |
| Main Level | Living Room | 3.99 m | 5.82 m | 3.99 m x 5.82 m |
| Main Level | Kitchen | 3.87 m | 4.63 m | 3.87 m x 4.63 m |
| Main Level | Dining Room | 3.87 m | 1 m | 3.87 m x 1 m |
| Main Level | Primary Bedroom | 3.71 m | 4.08 m | 3.71 m x 4.08 m |
| Main Level | Bedroom | 3.99 m | 2.77 m | 3.99 m x 2.77 m |
| Main Level | Bedroom | 2.77 m | 2.52 m | 2.77 m x 2.52 m |
| Main Level | Bathroom | 3.71 m | 2.22 m | 3.71 m x 2.22 m |
Interested?
Contact us for more information









































