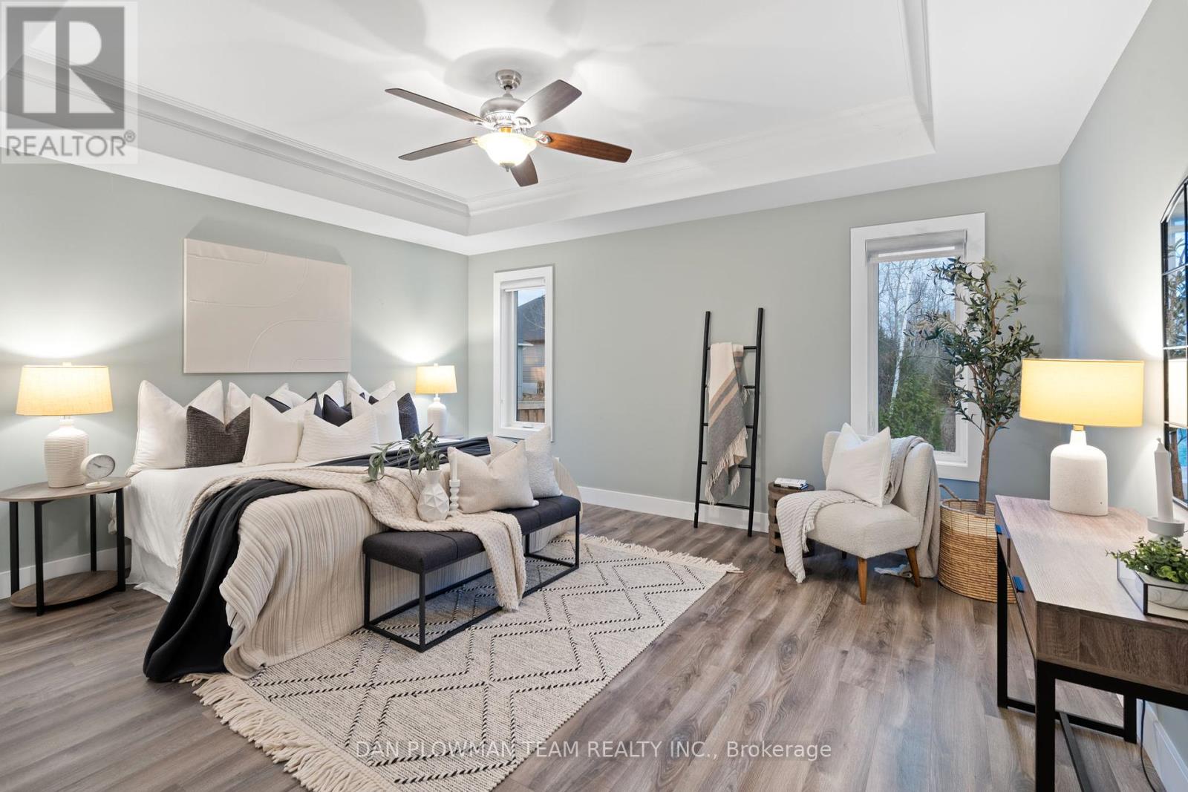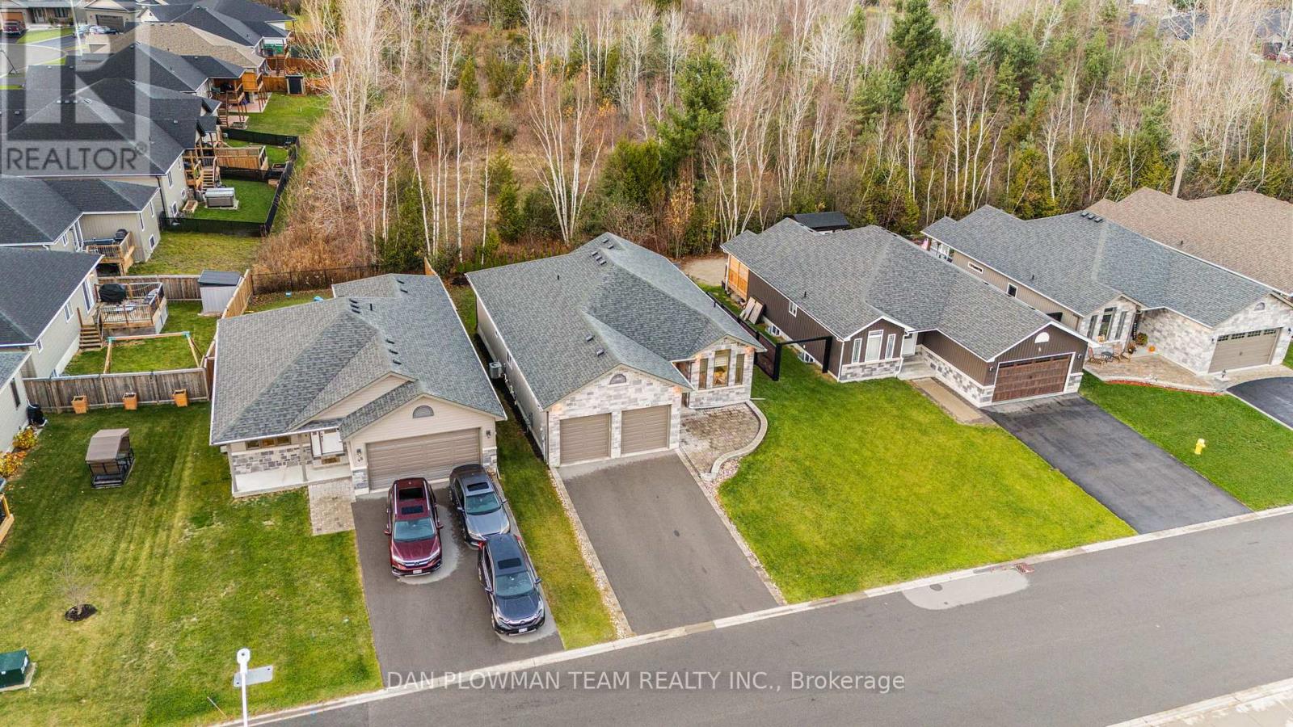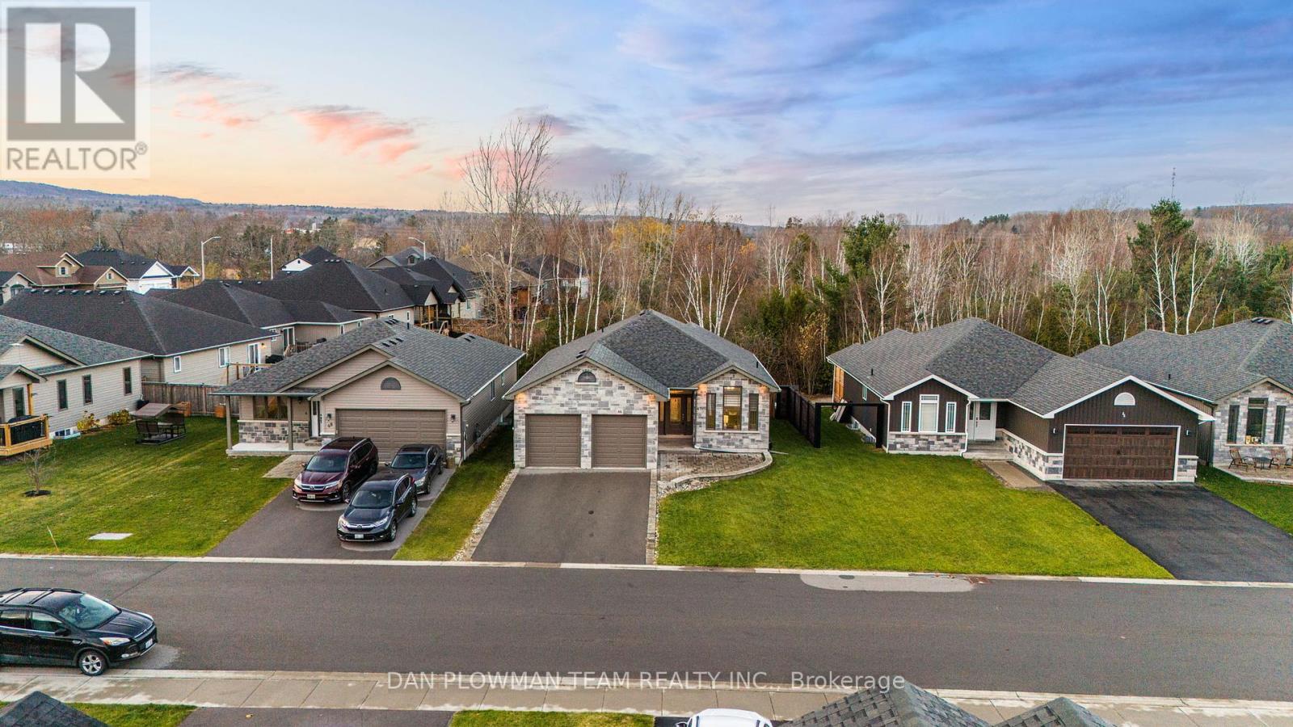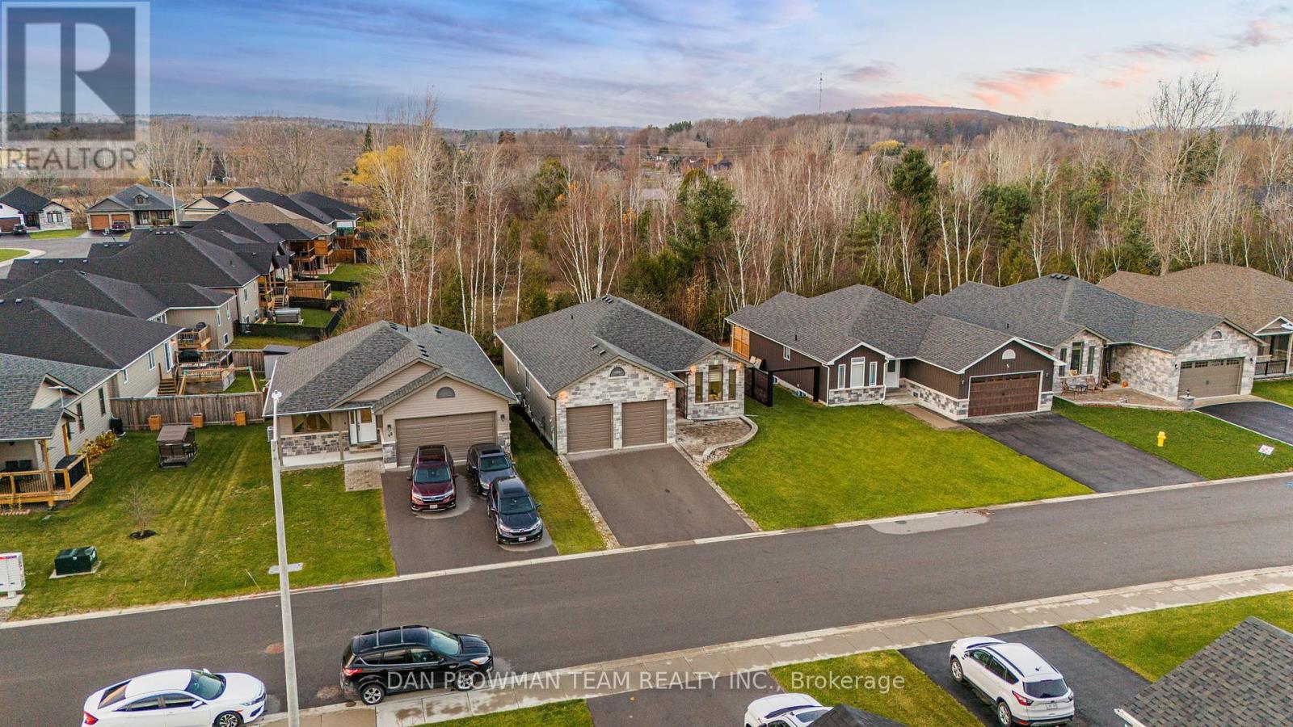46 Birchmount Street Quinte West, Ontario K8V 0C6
$730,000
Welcome to this charming detached 2+2 bedroom bungalow, featuring a stunning combination of stone and vinyl exterior. Step inside to an inviting open-concept main floor that boasts a spacious living room with vaulted ceilings, pot lighting, and a striking floor-to-ceiling fireplace, perfect for cozy evenings. The modern kitchen is a chef's delight, equipped with stainless steel appliances and centre island, ideal for meal prep and casual dining. Adjacent to the kitchen, the bright breakfast area features garden doors that lead out to a private deck and yard, perfect for outdoor entertaining. Retreat to the primary bedroom, where a cathedral ceiling enhances the spacious feel, complemented by a 3-piece ensuite and a walk-in closet for ample storage. The lower level is a versatile space, featuring a large rec room, two additional bedrooms, and a well-appointed 3-piece bathroom, making it perfect for guests or family gatherings. Convenience is key with main floor laundry and a double attached garage. This bungalow offers a blend of comfort, style, and functionality in a peaceful setting ideal for those looking to enjoy one-level living with room to grow. Don't miss out on this wonderful opportunity. (id:51737)
Property Details
| MLS® Number | X10421717 |
| Property Type | Single Family |
| AmenitiesNearBy | Park |
| ParkingSpaceTotal | 6 |
Building
| BathroomTotal | 3 |
| BedroomsAboveGround | 2 |
| BedroomsBelowGround | 2 |
| BedroomsTotal | 4 |
| Amenities | Fireplace(s) |
| Appliances | Water Heater - Tankless, Dishwasher, Dryer, Freezer, Microwave, Range, Refrigerator, Stove, Washer |
| ArchitecturalStyle | Bungalow |
| BasementDevelopment | Finished |
| BasementType | N/a (finished) |
| ConstructionStyleAttachment | Detached |
| CoolingType | Central Air Conditioning |
| ExteriorFinish | Stone, Vinyl Siding |
| FireplacePresent | Yes |
| FlooringType | Laminate, Carpeted |
| FoundationType | Poured Concrete |
| HeatingFuel | Natural Gas |
| HeatingType | Forced Air |
| StoriesTotal | 1 |
| SizeInterior | 1499.9875 - 1999.983 Sqft |
| Type | House |
| UtilityWater | Municipal Water |
Parking
| Attached Garage |
Land
| Acreage | No |
| LandAmenities | Park |
| Sewer | Sanitary Sewer |
| SizeDepth | 115 Ft ,2 In |
| SizeFrontage | 50 Ft ,6 In |
| SizeIrregular | 50.5 X 115.2 Ft |
| SizeTotalText | 50.5 X 115.2 Ft |
Rooms
| Level | Type | Length | Width | Dimensions |
|---|---|---|---|---|
| Lower Level | Recreational, Games Room | 7.59 m | 6.95 m | 7.59 m x 6.95 m |
| Lower Level | Bedroom 3 | 4.57 m | 3.78 m | 4.57 m x 3.78 m |
| Lower Level | Bedroom 4 | 4.82 m | 3.05 m | 4.82 m x 3.05 m |
| Main Level | Living Room | 6.1 m | 3.59 m | 6.1 m x 3.59 m |
| Main Level | Kitchen | 3.38 m | 2.87 m | 3.38 m x 2.87 m |
| Main Level | Eating Area | 4.33 m | 2.87 m | 4.33 m x 2.87 m |
| Main Level | Primary Bedroom | 4.86 m | 4.22 m | 4.86 m x 4.22 m |
| Main Level | Bedroom 2 | 3.66 m | 3.37 m | 3.66 m x 3.37 m |
Utilities
| Sewer | Installed |
https://www.realtor.ca/real-estate/27645251/46-birchmount-street-quinte-west
Interested?
Contact us for more information









































