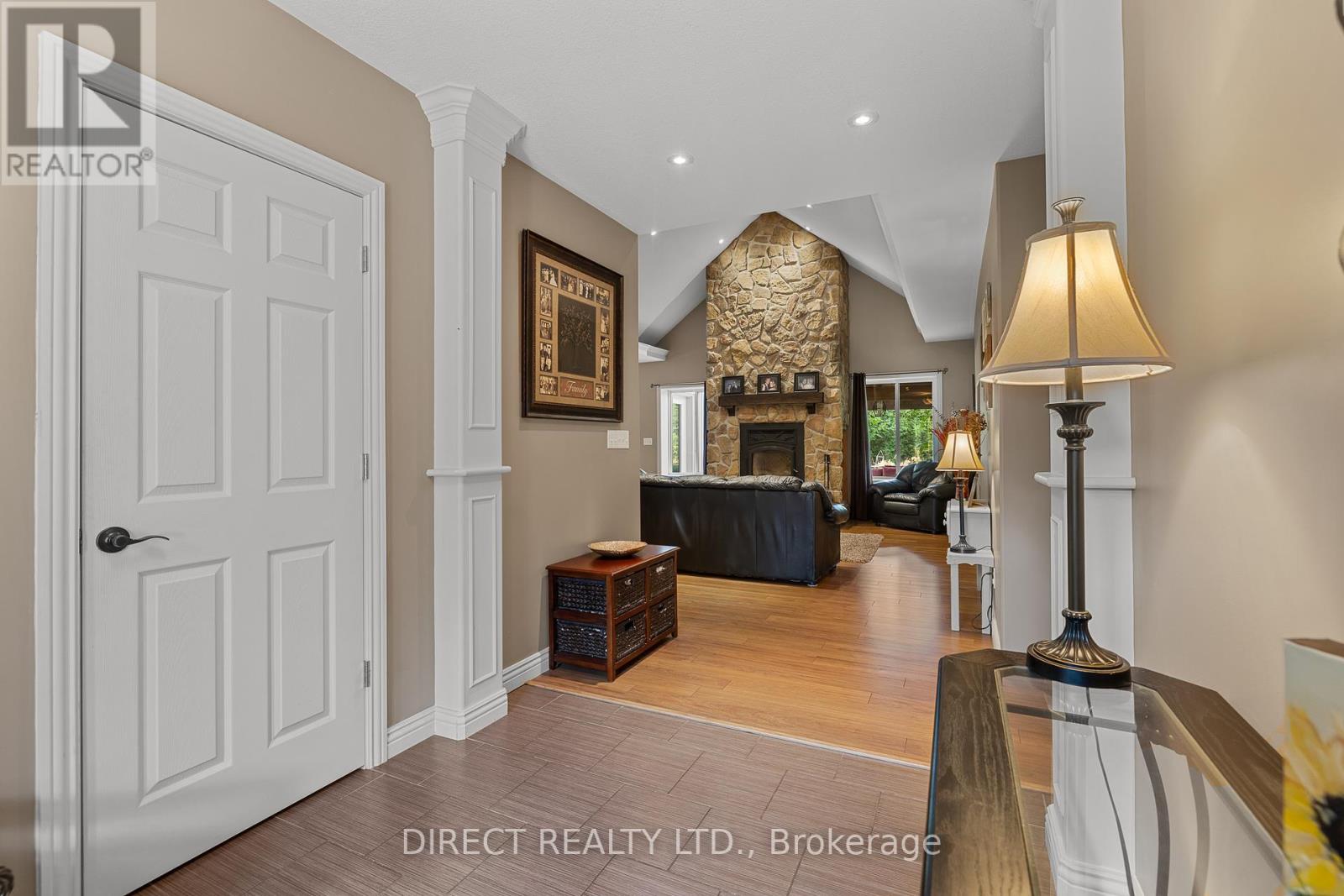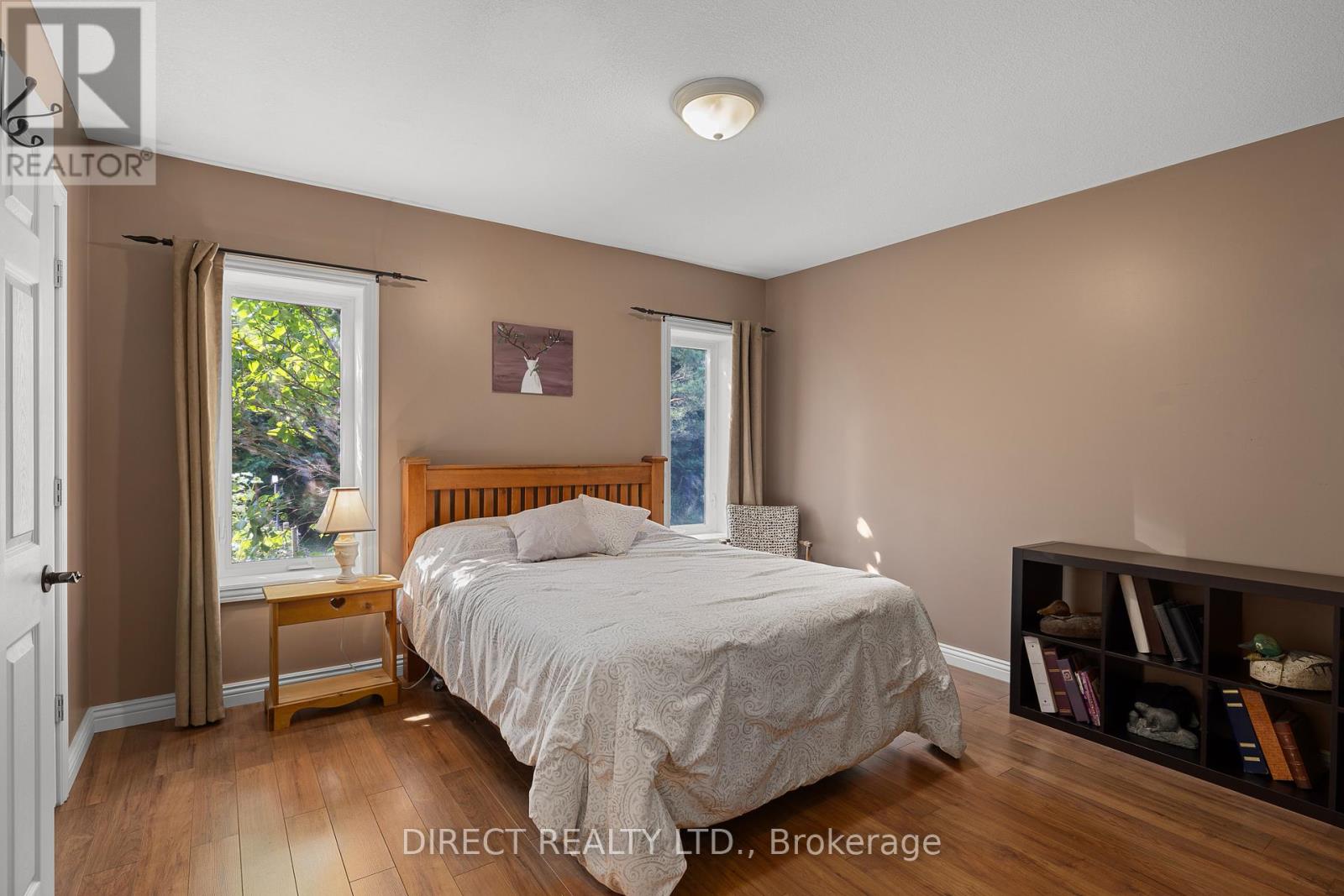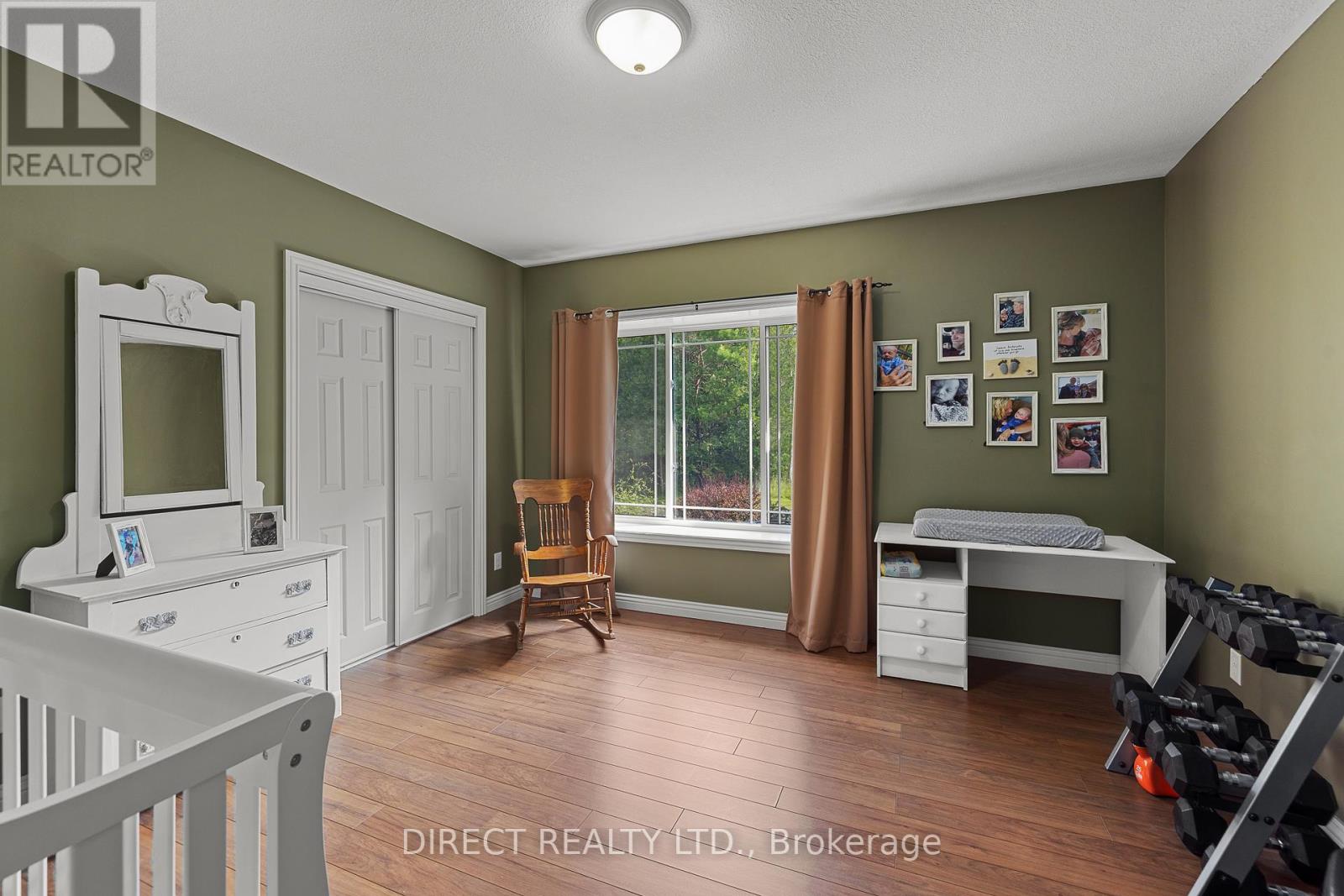451 Baptist Church Road Quinte West, Ontario K0K 3E0
$1,179,900
Experience the beauty of nature at 451 Baptist Church Road, a 3-bedroom, 3-bath bungaloft on 4.7 acres. Built in 2011, enjoy all of the benefits and efficiencies of ICF Construction. This home offers seclusion and features two ponds; one stocked with bass, the other with trout, perfect for fishing. Inside, enjoy heated floors, a cozy living room with a fireplace, a bright four-season sunroom, and a master bedroom with a walkout to a stone patio hot tub and lush gardens. The bonus of the loft gives opportunities for additional living space or hobbies. The property also includes a paved driveway, a double-insulated two-car garage and outdoor workshop. Located near golf clubs, conservation areas, and a short 15-minute drive to all amenities in Belleville. **** EXTRAS **** Septic pumped in August 2024. (id:51737)
Property Details
| MLS® Number | X9282424 |
| Property Type | Single Family |
| Features | Irregular Lot Size |
| ParkingSpaceTotal | 8 |
| Structure | Workshop |
Building
| BathroomTotal | 3 |
| BedroomsAboveGround | 3 |
| BedroomsTotal | 3 |
| Amenities | Fireplace(s) |
| Appliances | Garage Door Opener Remote(s), Water Treatment, Dryer, Microwave |
| ConstructionStyleAttachment | Detached |
| ExteriorFinish | Brick |
| FireplacePresent | Yes |
| FireplaceTotal | 1 |
| FoundationType | Insulated Concrete Forms |
| HeatingFuel | Propane |
| HeatingType | Heat Pump |
| StoriesTotal | 1 |
| SizeInterior | 2499.9795 - 2999.975 Sqft |
| Type | House |
Parking
| Attached Garage |
Land
| Acreage | Yes |
| Sewer | Septic System |
| SizeDepth | 181.58 M |
| SizeFrontage | 45 M |
| SizeIrregular | 45 X 181.6 M |
| SizeTotalText | 45 X 181.6 M|2 - 4.99 Acres |
Rooms
| Level | Type | Length | Width | Dimensions |
|---|---|---|---|---|
| Main Level | Foyer | 4.25 m | 2.3 m | 4.25 m x 2.3 m |
| Main Level | Primary Bedroom | 4.61 m | 4.2 m | 4.61 m x 4.2 m |
| Main Level | Bathroom | 4.31 m | 2.81 m | 4.31 m x 2.81 m |
| Main Level | Living Room | 5.69 m | 5.06 m | 5.69 m x 5.06 m |
| Main Level | Kitchen | 5.21 m | 7.38 m | 5.21 m x 7.38 m |
| Main Level | Sunroom | 3.72 m | 4.42 m | 3.72 m x 4.42 m |
| Main Level | Bedroom 3 | 3.68 m | 3.93 m | 3.68 m x 3.93 m |
| Main Level | Bathroom | 1.53 m | 2.35 m | 1.53 m x 2.35 m |
| Main Level | Laundry Room | 1.59 m | 2.34 m | 1.59 m x 2.34 m |
| Main Level | Bathroom | 2.93 m | 1.55 m | 2.93 m x 1.55 m |
| Main Level | Bedroom 2 | 3.91 m | 3.92 m | 3.91 m x 3.92 m |
| Upper Level | Loft | 8.57 m | 3.82 m | 8.57 m x 3.82 m |
https://www.realtor.ca/real-estate/27342246/451-baptist-church-road-quinte-west
Interested?
Contact us for more information









































