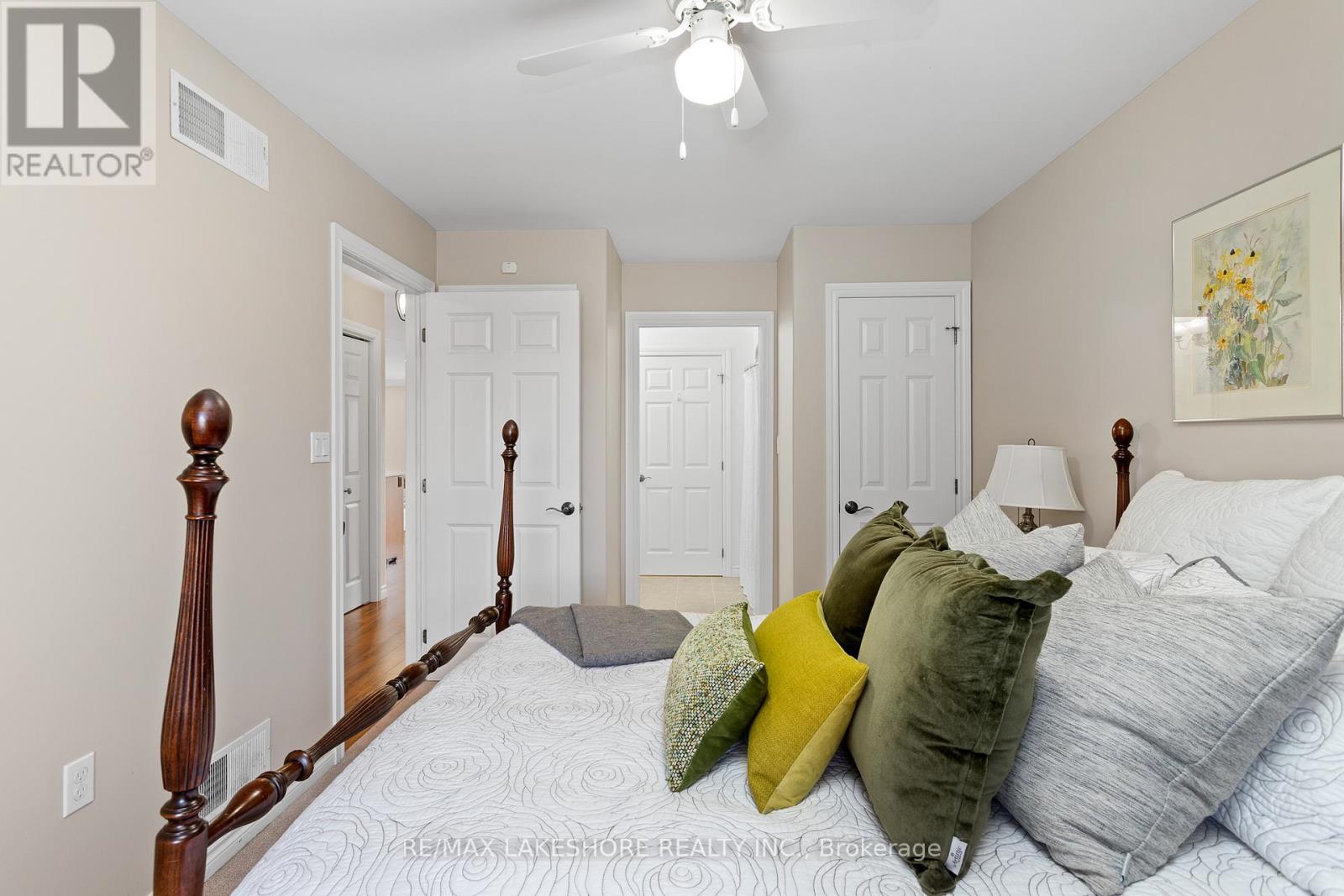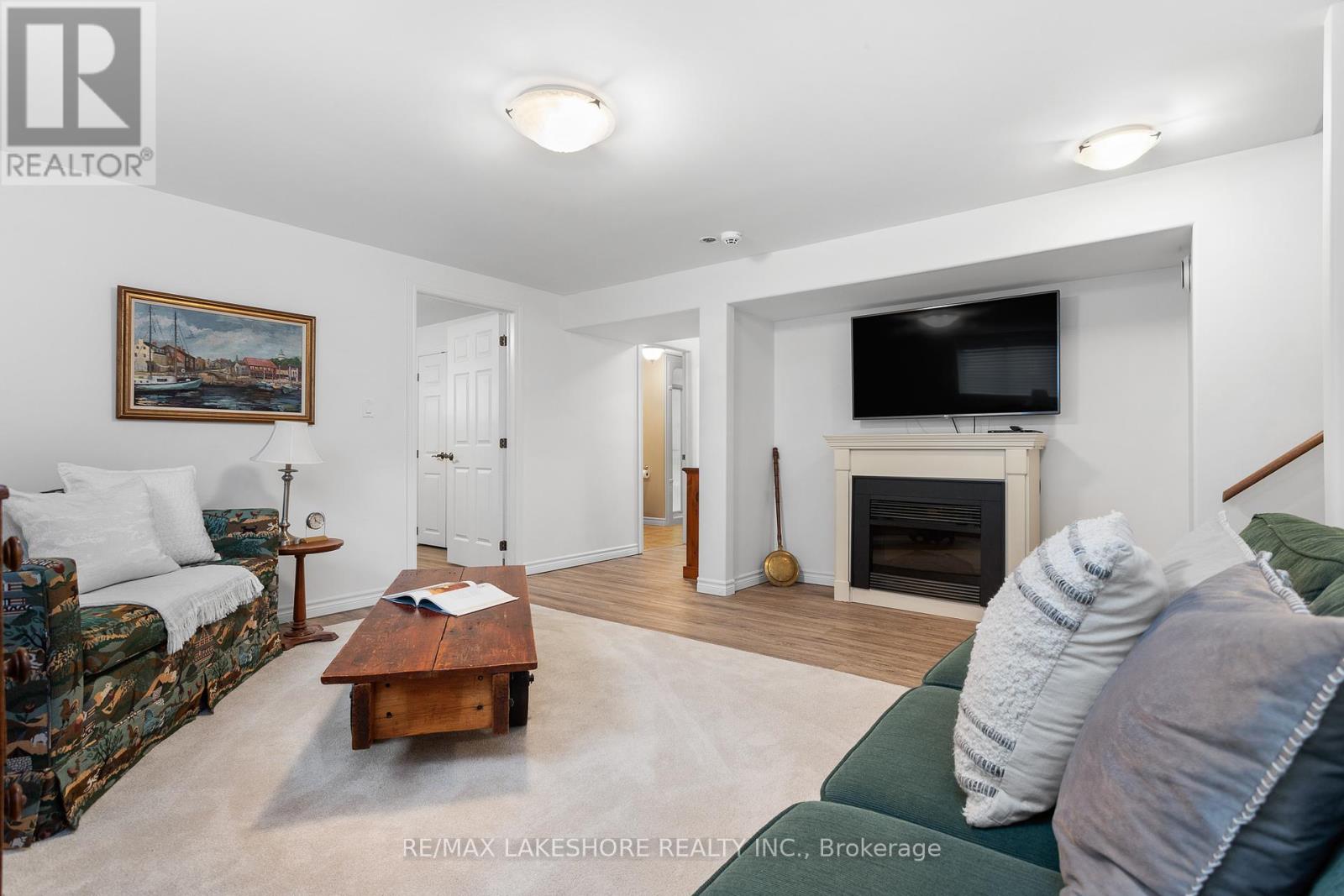45 Ward Drive Brighton, Ontario K0K 1H0
$735,000
A welcoming, bright bungalow in prestigious ""Brighton by the Bay"", this home offers a spacious layout which includes; three bedrooms, three full baths, tasteful aesthetic updates, an open concept interior as well as many upgrades throughout. Convenient living on one level without compromising on space, well designed to accommodate formal entertaining and functional flow throughout the entire main level. A walkout from the living room leads to a sundrenched rear deck and screened in sunroom for a morning coffee or peaceful escape. A inviting design with living room/dining room open to the newly renovated kitchen (2022) which includes high-end stainless steel appliances and stone countertops. Oversized 2 car garage is accessed through the main floor laundry room with parking for 2 vehicles. Brighton by the Bay is a mature, adult community which boasts its own Community Center offering fitness and sports facilities plus year round social events: Community dinners, dances, library, and a host of interest groups. Many opportunities to socialize and meet your friends and neighbours, enjoy the lifestyle paired perfectly with this well appointed home and lovingly maintained property. (id:51737)
Property Details
| MLS® Number | X9754972 |
| Property Type | Single Family |
| Community Name | Brighton |
| AmenitiesNearBy | Place Of Worship, Park |
| CommunityFeatures | Community Centre |
| ParkingSpaceTotal | 6 |
| Structure | Deck, Porch |
Building
| BathroomTotal | 3 |
| BedroomsAboveGround | 2 |
| BedroomsBelowGround | 1 |
| BedroomsTotal | 3 |
| Appliances | Central Vacuum, Water Softener, Dishwasher, Dryer, Freezer, Refrigerator, Stove, Washer, Window Coverings |
| ArchitecturalStyle | Bungalow |
| BasementType | Full |
| ConstructionStyleAttachment | Detached |
| CoolingType | Central Air Conditioning |
| ExteriorFinish | Brick, Vinyl Siding |
| FireplacePresent | Yes |
| FoundationType | Concrete |
| HeatingFuel | Natural Gas |
| HeatingType | Forced Air |
| StoriesTotal | 1 |
| SizeInterior | 1099.9909 - 1499.9875 Sqft |
| Type | House |
| UtilityWater | Municipal Water |
Parking
| Attached Garage |
Land
| Acreage | No |
| LandAmenities | Place Of Worship, Park |
| LandscapeFeatures | Landscaped, Lawn Sprinkler |
| Sewer | Sanitary Sewer |
| SizeDepth | 98 Ft ,2 In |
| SizeFrontage | 56 Ft ,7 In |
| SizeIrregular | 56.6 X 98.2 Ft ; Re: Geowarehouse |
| SizeTotalText | 56.6 X 98.2 Ft ; Re: Geowarehouse|under 1/2 Acre |
| SurfaceWater | Lake/pond |
| ZoningDescription | R1 |
Rooms
| Level | Type | Length | Width | Dimensions |
|---|---|---|---|---|
| Basement | Utility Room | 7.34 m | 9.1 m | 7.34 m x 9.1 m |
| Basement | Office | 4.6 m | 3.95 m | 4.6 m x 3.95 m |
| Basement | Bedroom 3 | 3.52 m | 4.09 m | 3.52 m x 4.09 m |
| Basement | Recreational, Games Room | 4.44 m | 4.83 m | 4.44 m x 4.83 m |
| Basement | Bathroom | 1.97 m | 3.47 m | 1.97 m x 3.47 m |
| Main Level | Den | 3.22 m | 3.64 m | 3.22 m x 3.64 m |
| Main Level | Kitchen | 4.33 m | 3.76 m | 4.33 m x 3.76 m |
| Main Level | Living Room | 5.16 m | 4.78 m | 5.16 m x 4.78 m |
| Main Level | Dining Room | 3.74 m | 2.15 m | 3.74 m x 2.15 m |
| Main Level | Primary Bedroom | 4.94 m | 3.63 m | 4.94 m x 3.63 m |
| Main Level | Bedroom 2 | 2.89 m | 3.83 m | 2.89 m x 3.83 m |
| Main Level | Bathroom | 1.63 m | 2.78 m | 1.63 m x 2.78 m |
Utilities
| Cable | Installed |
| Sewer | Installed |
https://www.realtor.ca/real-estate/27592209/45-ward-drive-brighton-brighton
Interested?
Contact us for more information



































