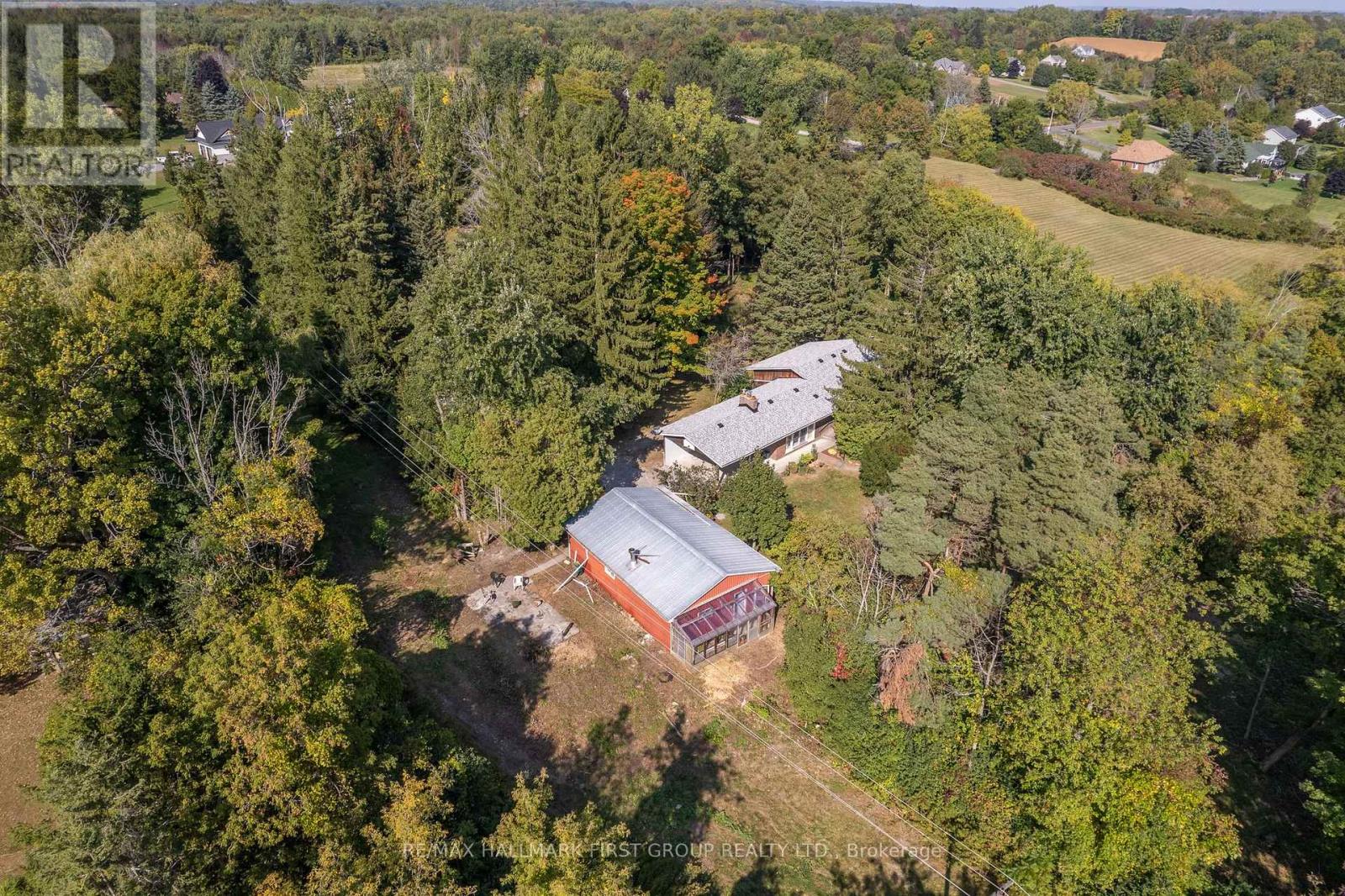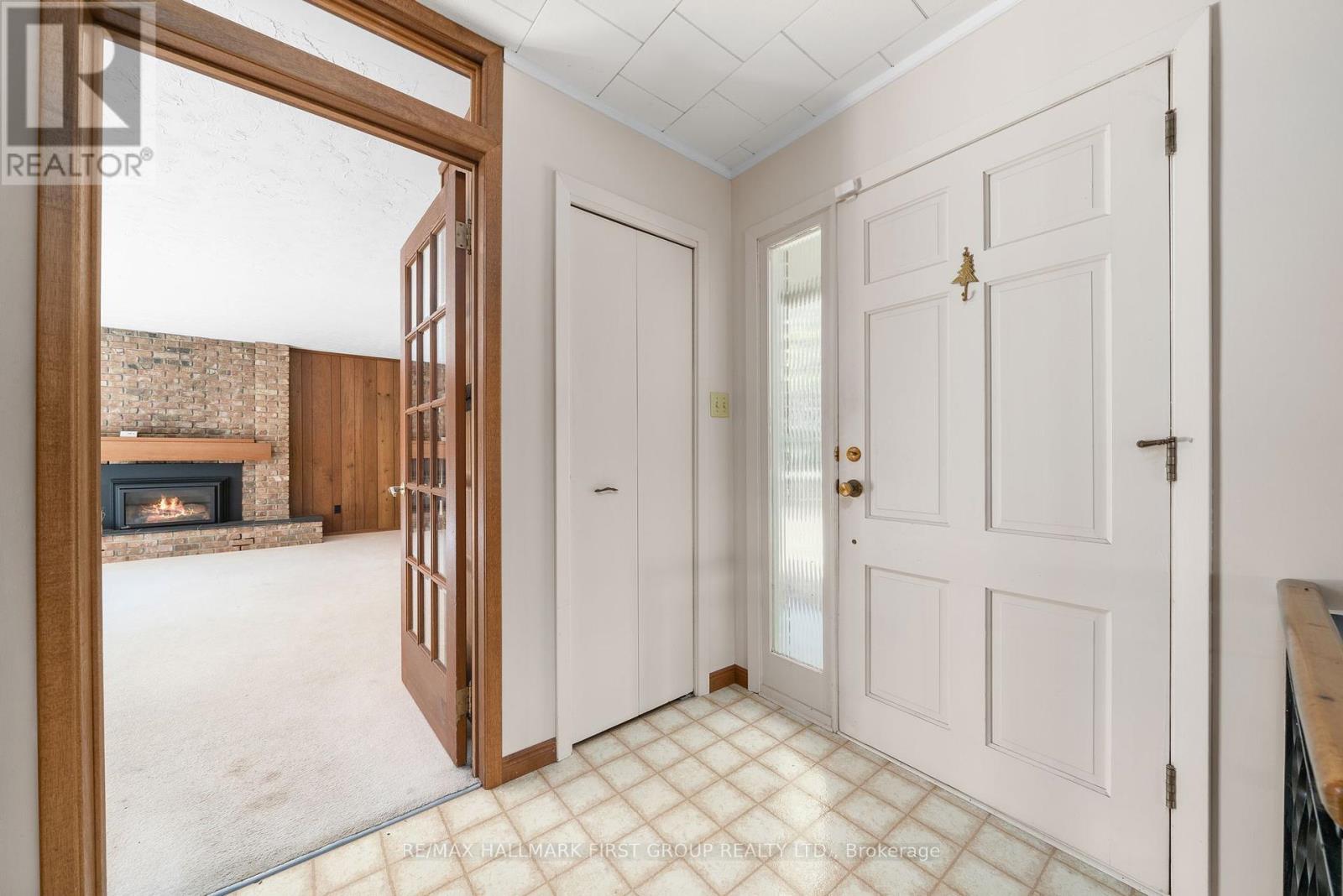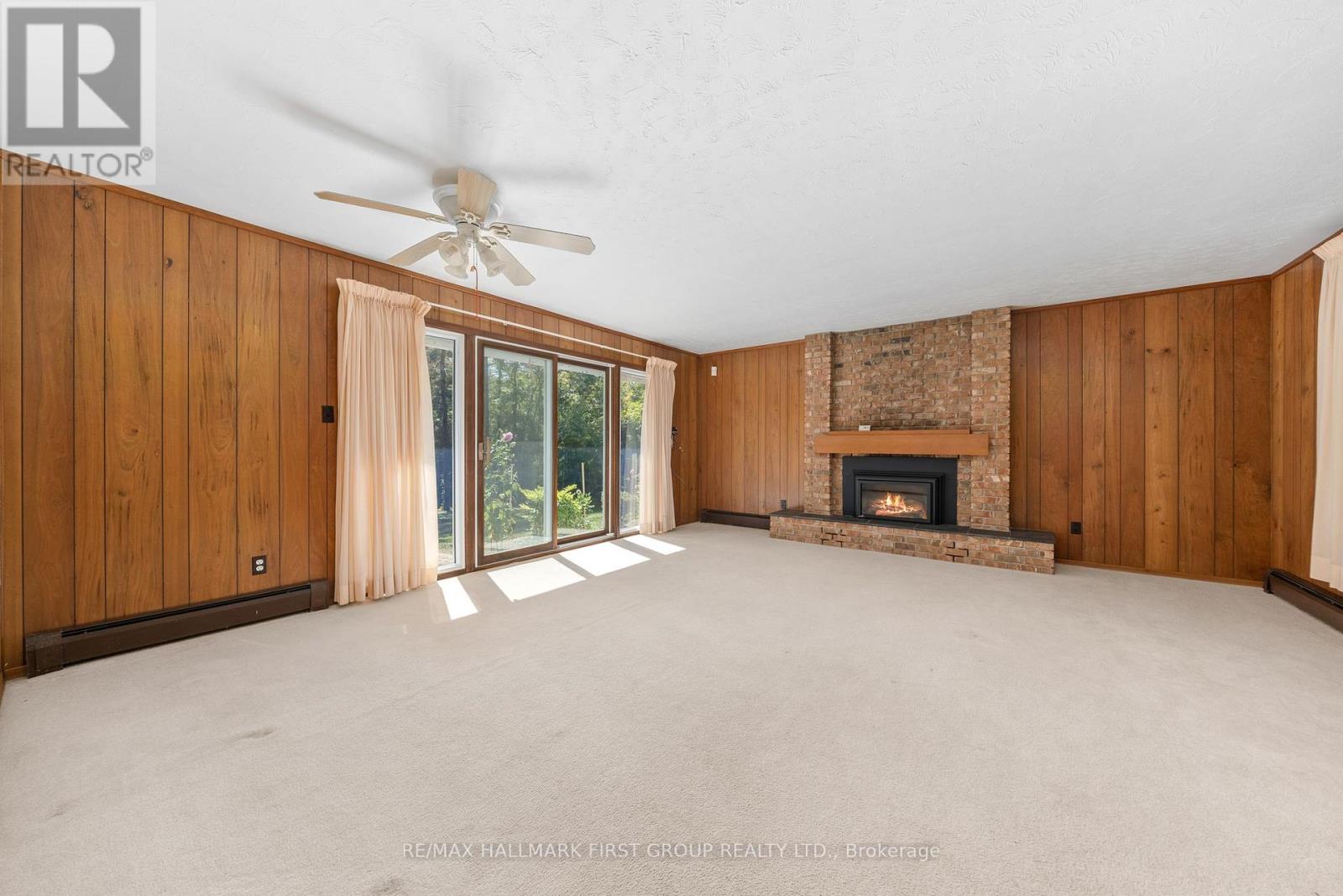443 Smith Street Brighton, Ontario K0K 1H0
$1,095,000
With lake views and the potential to consider an application for severance(s), this 10+ acre property in one of Brighton's best locations is being offered for the very first time since 1969! Nestled in the trees is a traditional style bungalow offering impressive square footage, 3 + 1 bedrooms, 2 bathrooms and a walkout basement in addition to an attached carport, detached garage with workshop space and greenhouse addition. Filled with character & charm, appreciate the expansive open concept kitchen & dining area, formal living room with propane fireplace, 3 sizeable bedrooms and 4pc. bath. The lower level with its own entry/walkout offers a laundry area, large rec room, 4th bedroom, utility area & 4pc. bath. A stunning landscape, mature trees, a private pond, trails and some of the areas most gorgeous views among executive homes, friendly neighbours and convenient access to Downtown Brighton, Highway 401 & Schools. **** EXTRAS **** Buyer is advised to do their due diligence with respect to the property, potential severance (if any) and their intended use (id:51737)
Property Details
| MLS® Number | X9050105 |
| Property Type | Single Family |
| Community Name | Rural Brighton |
| AmenitiesNearBy | Place Of Worship |
| CommunityFeatures | School Bus |
| ParkingSpaceTotal | 10 |
Building
| BathroomTotal | 2 |
| BedroomsAboveGround | 3 |
| BedroomsBelowGround | 1 |
| BedroomsTotal | 4 |
| ArchitecturalStyle | Bungalow |
| BasementDevelopment | Finished |
| BasementFeatures | Walk Out |
| BasementType | N/a (finished) |
| ConstructionStyleAttachment | Detached |
| ExteriorFinish | Brick |
| FireplacePresent | Yes |
| FoundationType | Concrete |
| HeatingFuel | Natural Gas |
| HeatingType | Radiant Heat |
| StoriesTotal | 1 |
| Type | House |
Parking
| Detached Garage |
Land
| Acreage | Yes |
| LandAmenities | Place Of Worship |
| Sewer | Septic System |
| SizeFrontage | 666 Ft ,6 In |
| SizeIrregular | 666.51 Ft ; 10.71 Acres |
| SizeTotalText | 666.51 Ft ; 10.71 Acres|10 - 24.99 Acres |
| ZoningDescription | A1 |
Rooms
| Level | Type | Length | Width | Dimensions |
|---|---|---|---|---|
| Lower Level | Bedroom 3 | 4.62 m | 3.41 m | 4.62 m x 3.41 m |
| Lower Level | Bathroom | Measurements not available | ||
| Lower Level | Recreational, Games Room | 14.27 m | 4.23 m | 14.27 m x 4.23 m |
| Lower Level | Utility Room | 4.69 m | 2.25 m | 4.69 m x 2.25 m |
| Lower Level | Bedroom 2 | 3.06 m | 3.42 m | 3.06 m x 3.42 m |
| Main Level | Foyer | 4.21 m | 2.08 m | 4.21 m x 2.08 m |
| Main Level | Kitchen | 4.26 m | 2.83 m | 4.26 m x 2.83 m |
| Main Level | Dining Room | 5.51 m | 3.78 m | 5.51 m x 3.78 m |
| Main Level | Living Room | 5.92 m | 5.35 m | 5.92 m x 5.35 m |
| Main Level | Bedroom | 3.48 m | 2.83 m | 3.48 m x 2.83 m |
| Main Level | Primary Bedroom | 4.49 m | 2.82 m | 4.49 m x 2.82 m |
| Main Level | Bathroom | Measurements not available |
https://www.realtor.ca/real-estate/27202899/443-smith-street-brighton-rural-brighton
Interested?
Contact us for more information









































