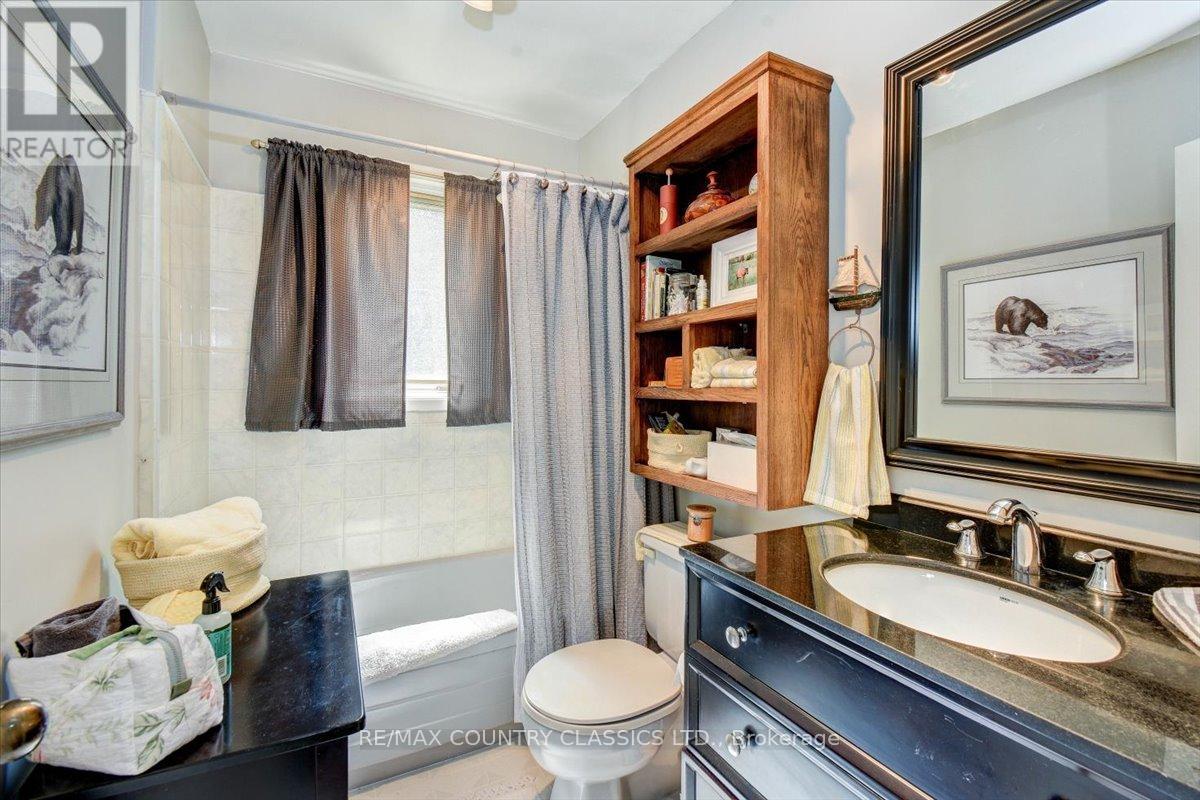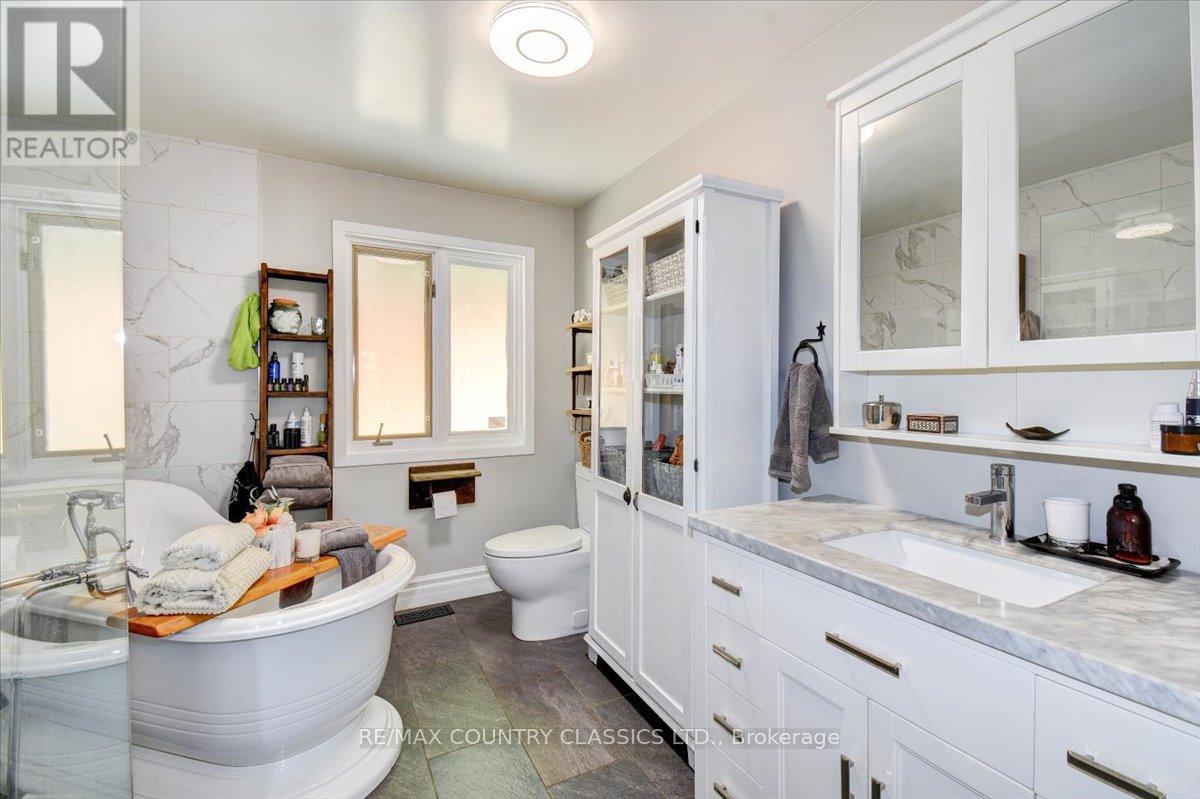442a Stringer Drive Bancroft, Ontario K0L 1C0
$1,299,000
Outstanding Off The Grid Property On 5.8 Acres (Optional Hydro hook up). Never Miss A Sunset Ever (West Exp) 500 Feet Right On One Of The Most Prestine Spring Feed Lake (Coe Island Lake) Only 18 Mins 11km From Bancroft, The Property Is Well Developed Detached 3 Cars Garage Insulated, Extensive Organic Garden 3 Seasons Greenhouse (16x20), Flower Beds, Storage Sheds, Playhouse, Apple Pear Cherry Trees Blueberry Bushes, Inside You Have An Open Concept KIT LR DR & Great Room Hardwood Floors Throughout,14 Feet Cathedral Ceiling, 2 W/O To Screen In Porch (12x25, Gourmet Kitchen With Granite Counter Top, Pullout Drawers, Shiplap Ceiling, Propane Fireplace, Pot Lights, The Main Bed In Large Bay Window Overlooking The Lake, Walk Closet, Well Appointed Ensuite With Relaxing Tub, No Doors To Clean For The Shower, Built In Stays, A Circular Oak Staircase To The Bsmt, Massive Family Room With Wood Fireplace, Above Ground Windows With Patio Door, 2 Other Beds Or Office With View Of The Lake With Bay Window. **** EXTRAS **** This Property Is Truly One Of A Kind Total Privacy On The Property, No Other Docks Close, This Is A Mini Homestead With The Garden & The Chicken Coop (id:51737)
Open House
This property has open houses!
2:00 pm
Ends at:4:00 pm
Property Details
| MLS® Number | X9417079 |
| Property Type | Single Family |
| Features | Irregular Lot Size, Partially Cleared, Carpet Free, Solar Equipment |
| ParkingSpaceTotal | 23 |
| Structure | Drive Shed, Greenhouse, Dock |
| ViewType | View, Direct Water View |
| WaterFrontType | Waterfront |
Building
| BathroomTotal | 2 |
| BedroomsAboveGround | 3 |
| BedroomsBelowGround | 2 |
| BedroomsTotal | 5 |
| Amenities | Fireplace(s) |
| Appliances | Water Heater - Tankless, Water Heater, Water Softener, Refrigerator, Stove, Washer |
| ArchitecturalStyle | Bungalow |
| BasementDevelopment | Finished |
| BasementFeatures | Walk Out |
| BasementType | N/a (finished) |
| CeilingType | Suspended Ceiling |
| ConstructionStatus | Insulation Upgraded |
| ConstructionStyleAttachment | Detached |
| ExteriorFinish | Wood |
| FireplacePresent | Yes |
| FireplaceTotal | 2 |
| FireplaceType | Free Standing Metal,woodstove |
| FlooringType | Hardwood, Ceramic |
| FoundationType | Poured Concrete |
| HeatingFuel | Propane |
| HeatingType | Forced Air |
| StoriesTotal | 1 |
| SizeInterior | 1999.983 - 2499.9795 Sqft |
| Type | House |
| UtilityPower | Generator |
Parking
| Detached Garage |
Land
| AccessType | Year-round Access, Private Docking |
| Acreage | No |
| Sewer | Septic System |
| SizeFrontage | 5.7 M |
| SizeIrregular | 5.7 Acre |
| SizeTotalText | 5.7 Acre |
Rooms
| Level | Type | Length | Width | Dimensions |
|---|---|---|---|---|
| Lower Level | Utility Room | 3.1 m | 2.49 m | 3.1 m x 2.49 m |
| Lower Level | Pantry | 2.1 m | 3.05 m | 2.1 m x 3.05 m |
| Lower Level | Bedroom 4 | 3.17 m | 3.9 m | 3.17 m x 3.9 m |
| Lower Level | Bedroom 5 | 3.1 m | 3.4 m | 3.1 m x 3.4 m |
| Lower Level | Family Room | 6.8 m | 6.25 m | 6.8 m x 6.25 m |
| Lower Level | Laundry Room | 2.3 m | 6.75 m | 2.3 m x 6.75 m |
| Main Level | Kitchen | 3 m | 5 m | 3 m x 5 m |
| Main Level | Great Room | 6 m | 4.5 m | 6 m x 4.5 m |
| Main Level | Dining Room | 3.25 m | 2.9 m | 3.25 m x 2.9 m |
| Main Level | Bedroom | 3.8 m | 6.9 m | 3.8 m x 6.9 m |
| Main Level | Bedroom 2 | 3.35 m | 3.25 m | 3.35 m x 3.25 m |
| Main Level | Bedroom 3 | 3.35 m | 3.35 m | 3.35 m x 3.35 m |
https://www.realtor.ca/real-estate/27557069/442a-stringer-drive-bancroft
Interested?
Contact us for more information









































