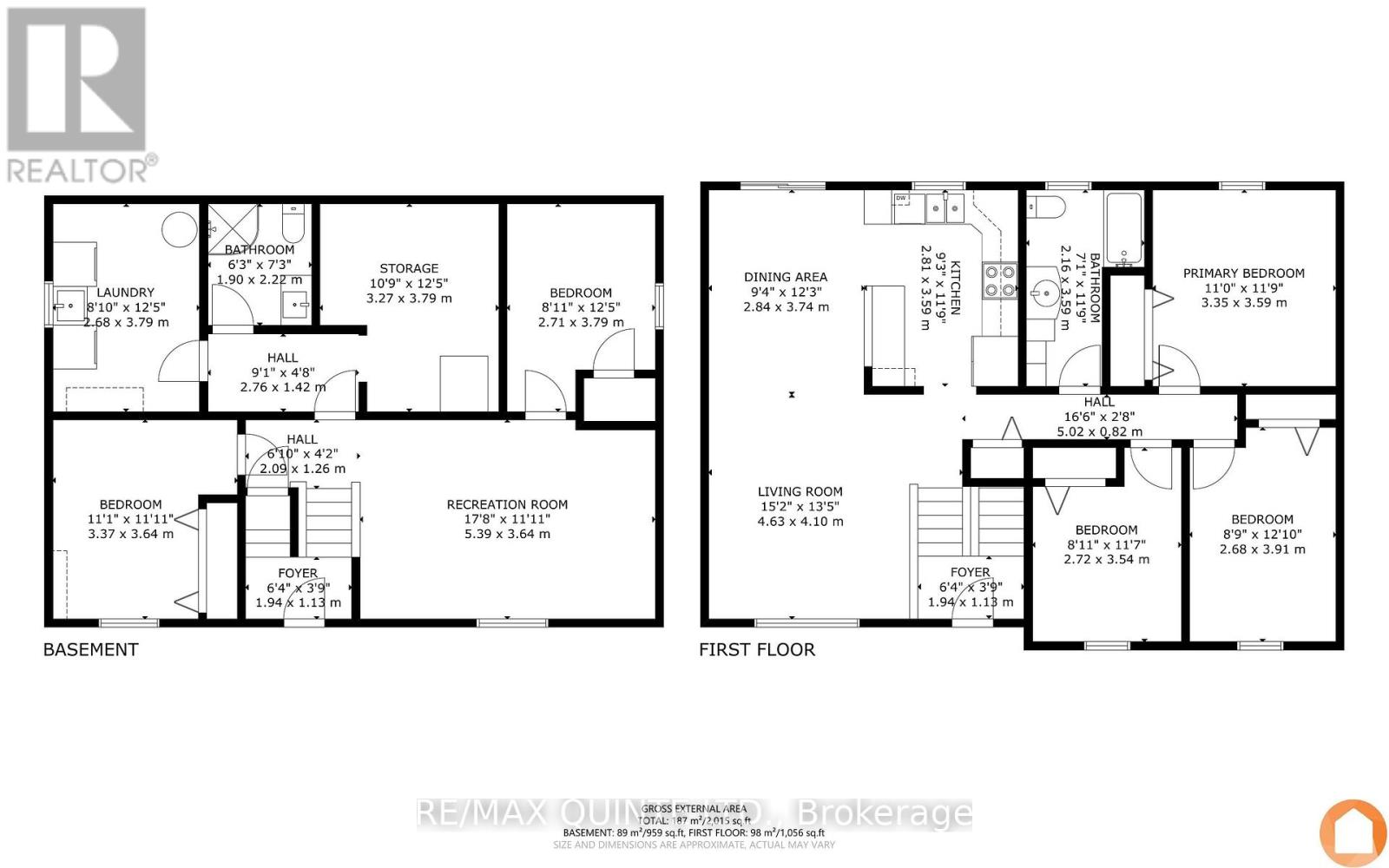44 Van Alstine Drive Quinte West, Ontario K8V 6K8
$524,900
An ideal family home in the heart of Quinte West! Nestled in a vibrant and friendly neighbourhood, this charming residence offers both comfort and convenience.Step inside to discover a bright and airy living room seamlessly flowing into the dining area, perfect for gatherings and family meals. The spacious kitchen boasts newer appliances, ample cabinet space and counter tops.The main floor also includes three well-sized bedrooms and a large 4-piece bathroom. Venture downstairs to the fully finished basement, which expands your living space with two additional bedrooms, a full bath, a laundry room, and ample storage. From the dining room, a patio door opens to your private backyard, featuring a deck, a sunken hot tub for relaxation, and a generous shed for all your storage needs. Enjoy the amenities this neighbourhood offers with parks and trails just a short stroll away. This home blends modern amenities with a fantastic location, making it perfect for a growing family. Updates include: Newer forced air furnace and central air-conditioning, newer hot water tank and newer stainless steel appliances. (id:51737)
Property Details
| MLS® Number | X9195096 |
| Property Type | Single Family |
| AmenitiesNearBy | Park, Place Of Worship, Schools |
| EquipmentType | Water Heater |
| Features | Hilly, Sump Pump |
| ParkingSpaceTotal | 2 |
| RentalEquipmentType | Water Heater |
| Structure | Deck, Shed |
Building
| BathroomTotal | 2 |
| BedroomsAboveGround | 3 |
| BedroomsBelowGround | 2 |
| BedroomsTotal | 5 |
| Appliances | Hot Tub, Dishwasher, Dryer, Refrigerator, Stove, Washer, Window Coverings |
| ArchitecturalStyle | Raised Bungalow |
| BasementDevelopment | Finished |
| BasementType | Full (finished) |
| ConstructionStyleAttachment | Detached |
| CoolingType | Central Air Conditioning |
| ExteriorFinish | Brick, Vinyl Siding |
| FoundationType | Poured Concrete |
| HeatingFuel | Natural Gas |
| HeatingType | Forced Air |
| StoriesTotal | 1 |
| Type | House |
| UtilityWater | Municipal Water |
Land
| Acreage | No |
| FenceType | Fenced Yard |
| LandAmenities | Park, Place Of Worship, Schools |
| Sewer | Sanitary Sewer |
| SizeDepth | 108 Ft ,9 In |
| SizeFrontage | 60 Ft |
| SizeIrregular | 60.01 X 108.75 Ft |
| SizeTotalText | 60.01 X 108.75 Ft|under 1/2 Acre |
| SurfaceWater | River/stream |
| ZoningDescription | R2 |
Utilities
| Sewer | Installed |
https://www.realtor.ca/real-estate/27224027/44-van-alstine-drive-quinte-west
Interested?
Contact us for more information

































