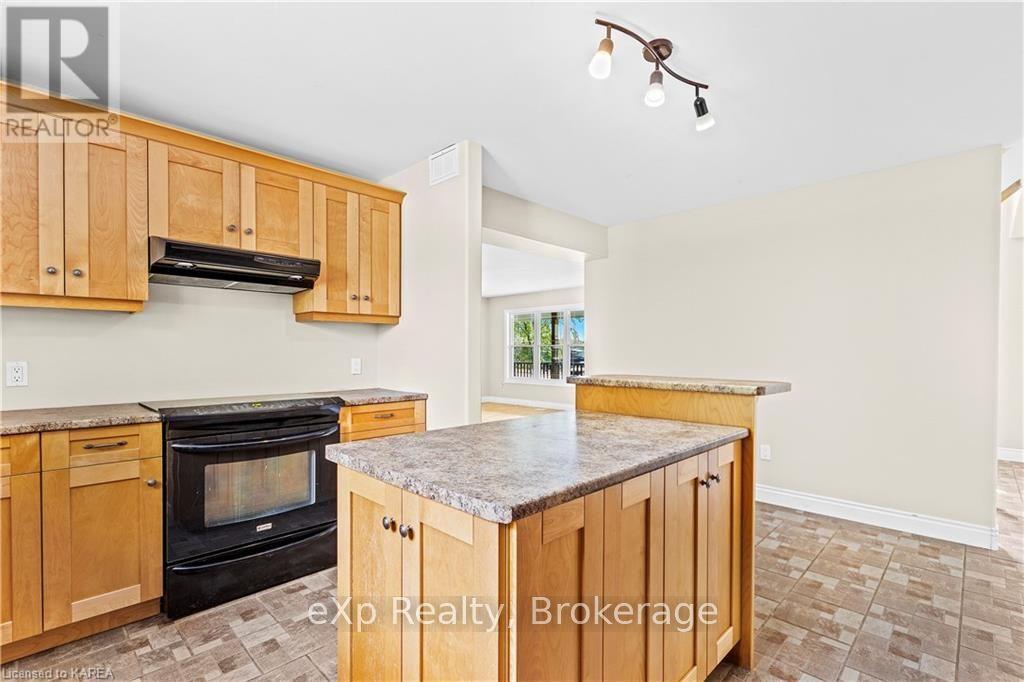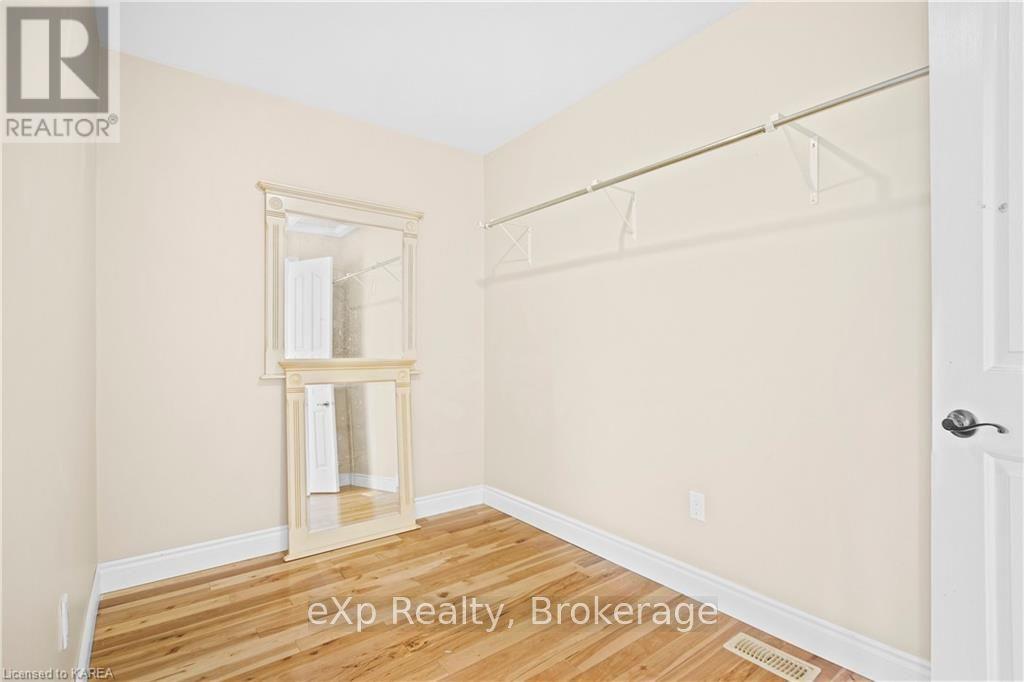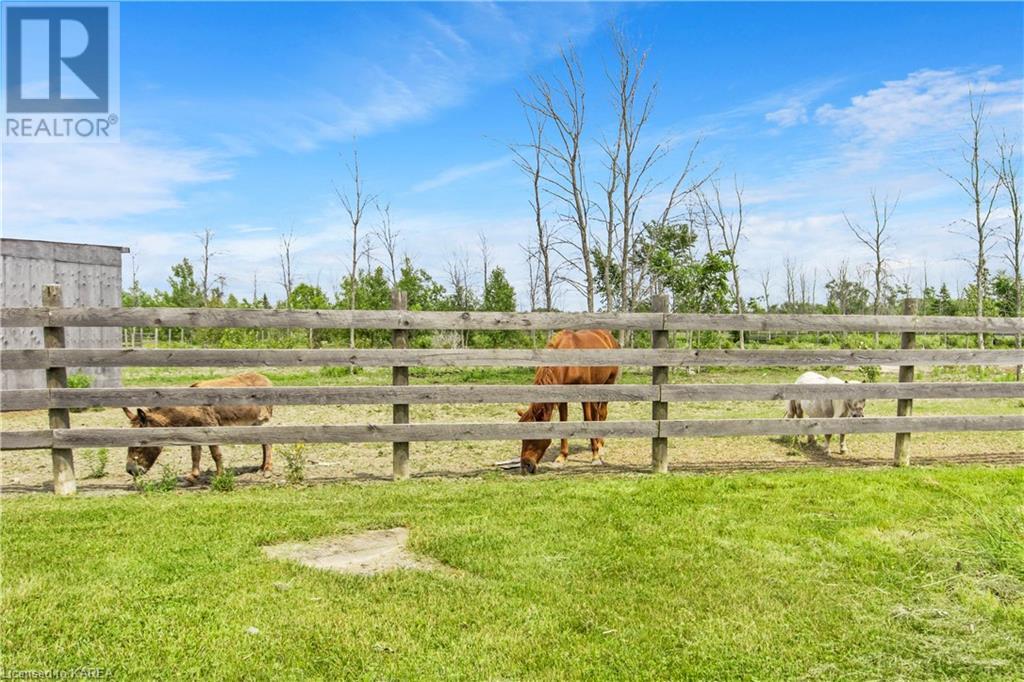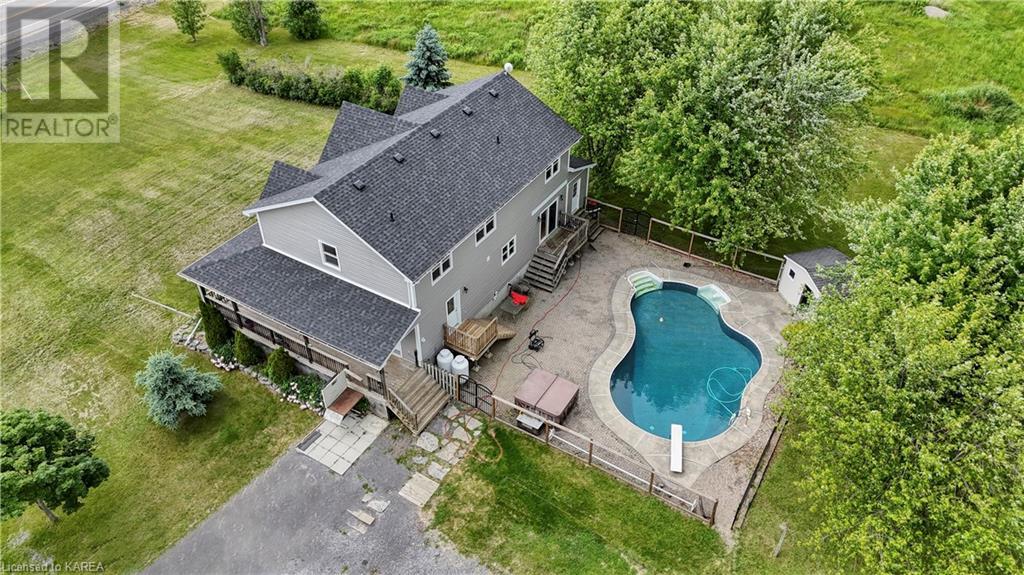435 County 6 Road Loyalist, Ontario K0H 1G0
$1,299,000
What an amazing package located close to all amenities in Amherstview and quick access to Hwy 401. 62 plus acres with the possibility of a severance as well. Treed land with a nice pond makes this the perfect spot for nature lovers to wander around in complete privacy. The family will love the huge in ground pool that overlooks a large fenced in area for the animals. The home itself has 4 bedrooms on the upper level and three bathrooms upstairs too. Lower level has a huge rec room finished and a couple of framed in rooms waiting for the finishing touches. To top it all off theres a huge garage that could hold 4 cars and has an extra large garage door at the side entrance to get your machinery in. This property is perfect for those looking for lots of space and extra storage for business owners. (id:51737)
Property Details
| MLS® Number | X9410543 |
| Property Type | Single Family |
| Community Name | Lennox and Addington - South |
| EquipmentType | None |
| Features | Level |
| ParkingSpaceTotal | 23 |
| PoolType | Inground Pool |
| RentalEquipmentType | None |
| Structure | Workshop |
Building
| BathroomTotal | 4 |
| BedroomsAboveGround | 4 |
| BedroomsTotal | 4 |
| Appliances | Central Vacuum, Dishwasher, Dryer, Microwave, Refrigerator, Stove, Washer |
| BasementDevelopment | Finished |
| BasementType | Full (finished) |
| ConstructionStyleAttachment | Detached |
| CoolingType | Central Air Conditioning |
| ExteriorFinish | Vinyl Siding |
| FireProtection | Smoke Detectors |
| FoundationType | Poured Concrete |
| HeatingFuel | Propane |
| HeatingType | Forced Air |
| StoriesTotal | 2 |
| Type | House |
| UtilityWater | Municipal Water |
Parking
| Detached Garage |
Land
| Acreage | Yes |
| Sewer | Septic System |
| SizeFrontage | 923.32 M |
| SizeIrregular | 923.32 Acre |
| SizeTotalText | 923.32 Acre|50 - 100 Acres |
| ZoningDescription | Ru |
Rooms
| Level | Type | Length | Width | Dimensions |
|---|---|---|---|---|
| Second Level | Other | 3.25 m | 3.38 m | 3.25 m x 3.38 m |
| Second Level | Bedroom | 3.61 m | 3.4 m | 3.61 m x 3.4 m |
| Second Level | Bathroom | 2.72 m | 1.52 m | 2.72 m x 1.52 m |
| Second Level | Bedroom | 3.58 m | 4.06 m | 3.58 m x 4.06 m |
| Second Level | Bedroom | 2.87 m | 3.23 m | 2.87 m x 3.23 m |
| Second Level | Bathroom | 1.5 m | 2.69 m | 1.5 m x 2.69 m |
| Second Level | Primary Bedroom | 4.88 m | 5.11 m | 4.88 m x 5.11 m |
| Basement | Recreational, Games Room | 7.9 m | 5.38 m | 7.9 m x 5.38 m |
| Basement | Other | 2.77 m | 3.48 m | 2.77 m x 3.48 m |
| Main Level | Foyer | 3.33 m | 4.04 m | 3.33 m x 4.04 m |
| Main Level | Kitchen | 2.77 m | 4.27 m | 2.77 m x 4.27 m |
| Main Level | Dining Room | 2.11 m | 4.04 m | 2.11 m x 4.04 m |
| Main Level | Family Room | 8.25 m | 3.51 m | 8.25 m x 3.51 m |
| Main Level | Living Room | 5.49 m | 5.33 m | 5.49 m x 5.33 m |
| Main Level | Laundry Room | 2.67 m | 3.07 m | 2.67 m x 3.07 m |
| Main Level | Bathroom | 2.67 m | 1.8 m | 2.67 m x 1.8 m |
| Main Level | Sunroom | 8.38 m | 2.44 m | 8.38 m x 2.44 m |
Utilities
| Wireless | Available |
Interested?
Contact us for more information



















































