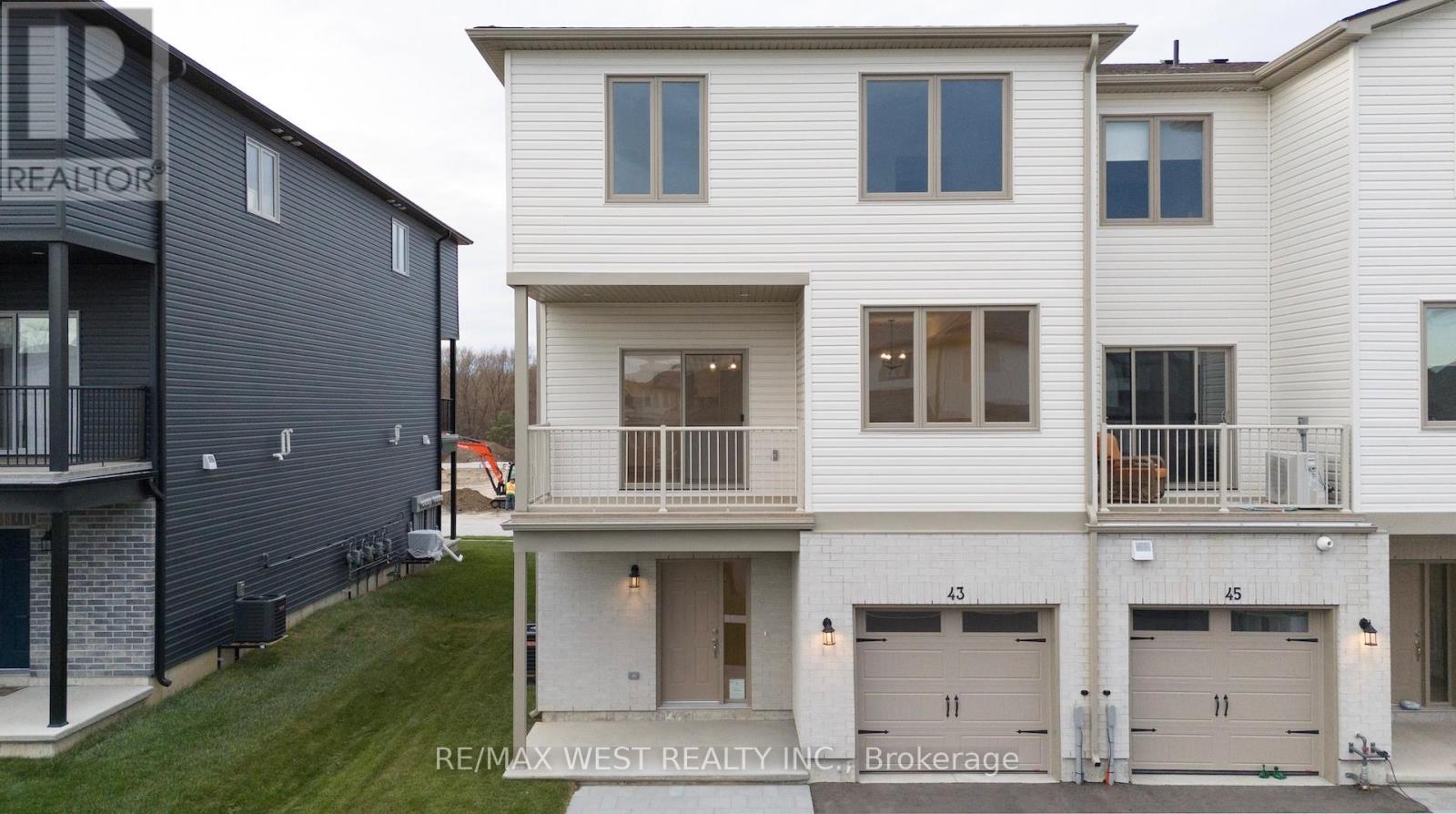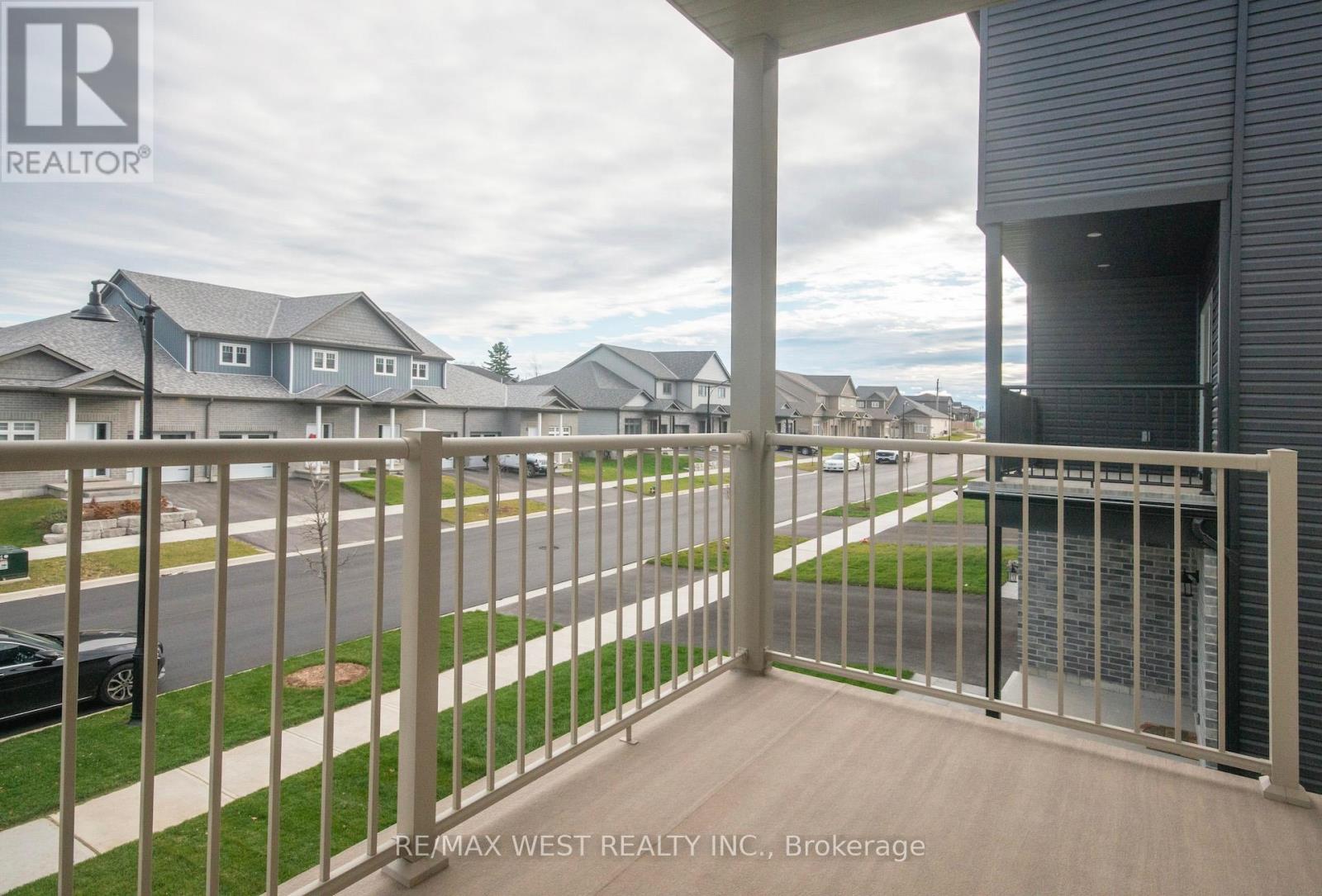43 Markland Avenue Prince Edward County, Ontario K0K 2T0
$550,000
Welcome to your dream home in the heart of Port Picton, of the well desired Wine Country! This brand new, never-lived-in 3-bedroom, 3-bathroom modern townhome spans three stories and boasts an open-concept layout perfect for the single person, couple or family living. With a large island in the eat-in kitchen, white shaker cabinets, and a neutral color palette, this residence is bathed in natural sunlight, creating a warm and inviting atmosphere. Step outside to enjoy your covered balcony, ideal for enjoying your morning coffee or sipping your favorite vintage from the local award-winning wineries nearby. Take advantage of the nearby marina, harbourfront, Sandbanks Provincial Park and a plethora of trails, making outdoor activities easily accessible. Just a short walk to downtown, you'll find unique shopping experiences and exceptional restaurants, ensuring you enjoy the best of what the area has to offer. Enjoy low-maintenance living with secure parking in a single-car garage, plus a handy storage room for all your extras. Whether you're looking for a full-time residence or a peaceful retreat, this gem offers everything you need to enjoy the best of local living. Don't miss out on this incredible opportunity make it yours today! (id:51737)
Property Details
| MLS® Number | X10442504 |
| Property Type | Single Family |
| Community Name | Picton |
| Amenities Near By | Beach, Hospital, Marina, Park |
| Equipment Type | Water Heater - Gas |
| Parking Space Total | 2 |
| Rental Equipment Type | Water Heater - Gas |
Building
| Bathroom Total | 3 |
| Bedrooms Above Ground | 3 |
| Bedrooms Total | 3 |
| Construction Style Attachment | Attached |
| Cooling Type | Central Air Conditioning |
| Exterior Finish | Vinyl Siding, Brick |
| Foundation Type | Poured Concrete |
| Half Bath Total | 1 |
| Heating Fuel | Natural Gas |
| Heating Type | Forced Air |
| Stories Total | 3 |
| Size Interior | 1,500 - 2,000 Ft2 |
| Type | Row / Townhouse |
| Utility Water | Municipal Water |
Parking
| Attached Garage |
Land
| Acreage | No |
| Land Amenities | Beach, Hospital, Marina, Park |
| Sewer | Sanitary Sewer |
| Size Depth | 52 Ft ,6 In |
| Size Frontage | 32 Ft ,6 In |
| Size Irregular | 32.5 X 52.5 Ft |
| Size Total Text | 32.5 X 52.5 Ft|under 1/2 Acre |
| Zoning Description | R3-64-h |
Rooms
| Level | Type | Length | Width | Dimensions |
|---|---|---|---|---|
| Second Level | Kitchen | 3.43 m | 4.78 m | 3.43 m x 4.78 m |
| Second Level | Great Room | 3.35 m | 7.62 m | 3.35 m x 7.62 m |
| Third Level | Primary Bedroom | 3.35 m | 3.96 m | 3.35 m x 3.96 m |
| Third Level | Bedroom | 3.35 m | 3.32 m | 3.35 m x 3.32 m |
| Third Level | Bedroom | 2.31 m | 2.74 m | 2.31 m x 2.74 m |
| Ground Level | Other | 2.29 m | 2.87 m | 2.29 m x 2.87 m |
Utilities
| Cable | Available |
| Sewer | Installed |
https://www.realtor.ca/real-estate/27676721/43-markland-avenue-prince-edward-county-picton-picton
Contact Us
Contact us for more information











