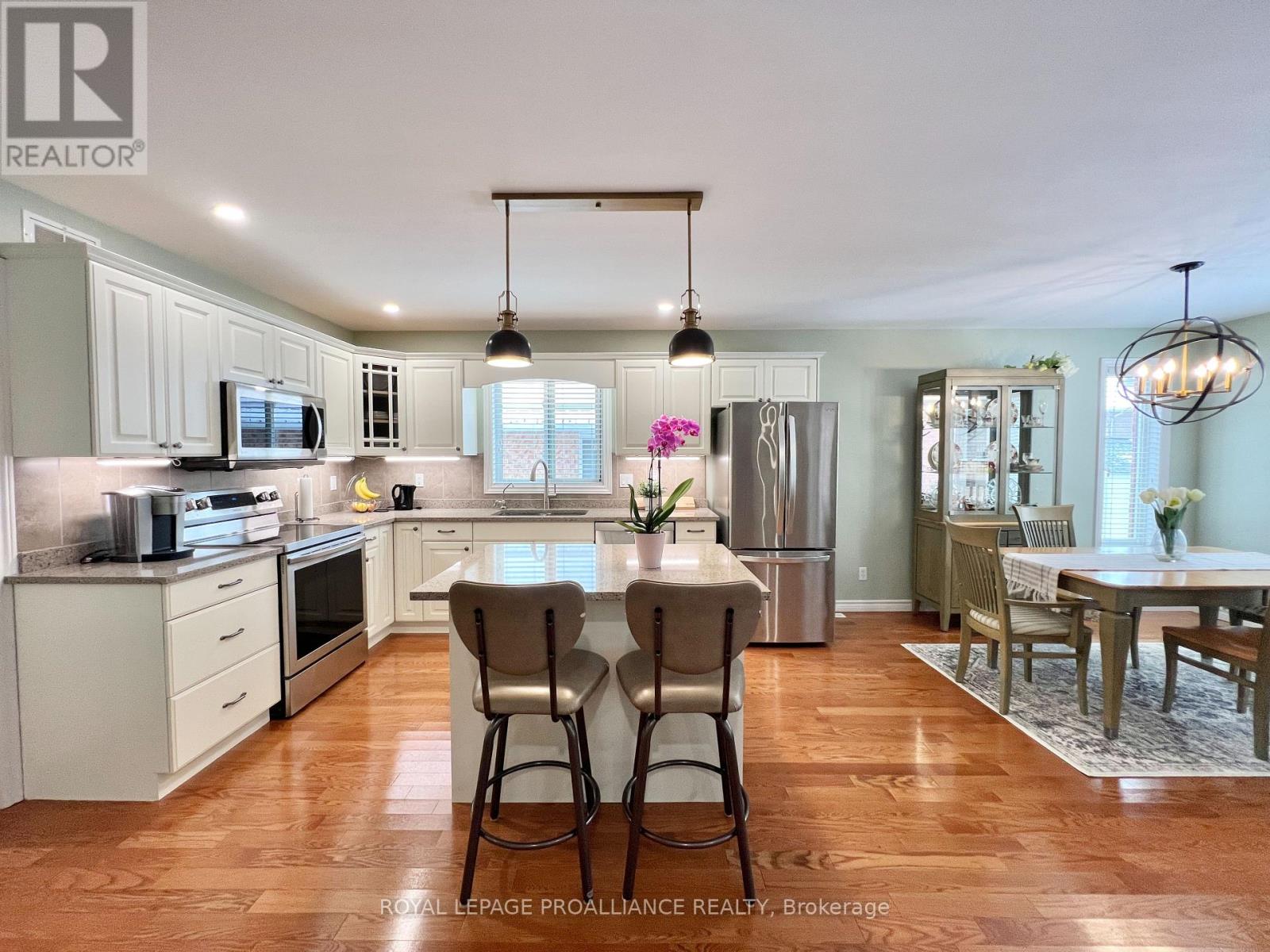43 Chelsea Crescent Belleville, Ontario K8N 4Z5
$639,900
Welcome to your next chapter in this charming all-brick bungalow in the desirable Canif Mills subdivision. Step inside to soaring vaulted ceilings and an open-concept kitchen/dining area with a beautiful island, modern lighting, and a walk-in pantry. The adjoining family room is perfect for entertaining or keeping an eye on little ones. The main level boasts three spacious bedrooms, including a primary suite with an ensuite and ample closet space. Recent updates include a fully updated kitchen, new shingles, and a Lennox forced air gas furnace (2021). The partially finished basement offers a fourth bedroom and a bathroom rough-in, ready for your personal touch. Lovingly maintained by its original owners, this home exudes pride of ownership. Close to schools, parks, and shopping, it's perfect for families or downsizers. More than a house - it's your future home! (id:51737)
Property Details
| MLS® Number | X11928738 |
| Property Type | Single Family |
| AmenitiesNearBy | Schools, Park |
| ParkingSpaceTotal | 4 |
Building
| BathroomTotal | 2 |
| BedroomsAboveGround | 3 |
| BedroomsBelowGround | 1 |
| BedroomsTotal | 4 |
| Appliances | Dishwasher, Dryer, Microwave, Refrigerator, Stove, Washer, Window Coverings |
| ArchitecturalStyle | Bungalow |
| BasementDevelopment | Partially Finished |
| BasementType | N/a (partially Finished) |
| ConstructionStyleAttachment | Detached |
| CoolingType | Central Air Conditioning |
| ExteriorFinish | Brick |
| FoundationType | Poured Concrete |
| HeatingFuel | Natural Gas |
| HeatingType | Forced Air |
| StoriesTotal | 1 |
| Type | House |
| UtilityWater | Municipal Water |
Parking
| Attached Garage |
Land
| Acreage | No |
| LandAmenities | Schools, Park |
| Sewer | Sanitary Sewer |
| SizeDepth | 104 Ft ,11 In |
| SizeFrontage | 53 Ft ,9 In |
| SizeIrregular | 53.81 X 104.99 Ft |
| SizeTotalText | 53.81 X 104.99 Ft |
Rooms
| Level | Type | Length | Width | Dimensions |
|---|---|---|---|---|
| Main Level | Foyer | 2.74 m | 2.72 m | 2.74 m x 2.72 m |
| Main Level | Living Room | 4.93 m | 4.39 m | 4.93 m x 4.39 m |
| Main Level | Kitchen | 3.35 m | 2 m | 3.35 m x 2 m |
| Main Level | Dining Room | 2.92 m | 3.02 m | 2.92 m x 3.02 m |
| Main Level | Primary Bedroom | 3.89 m | 5.92 m | 3.89 m x 5.92 m |
| Main Level | Bedroom 2 | 4.04 m | 3.07 m | 4.04 m x 3.07 m |
| Main Level | Bedroom 3 | 3.35 m | 4.32 m | 3.35 m x 4.32 m |
| Main Level | Laundry Room | 3.07 m | 1.93 m | 3.07 m x 1.93 m |
| Main Level | Bathroom | 2.69 m | 2.41 m | 2.69 m x 2.41 m |
| Main Level | Bathroom | 1.7 m | 2.92 m | 1.7 m x 2.92 m |
https://www.realtor.ca/real-estate/27814453/43-chelsea-crescent-belleville
Interested?
Contact us for more information

























