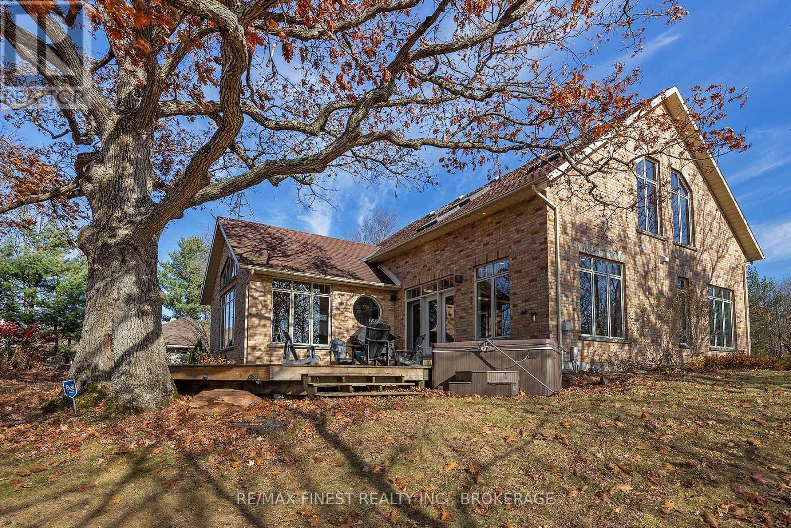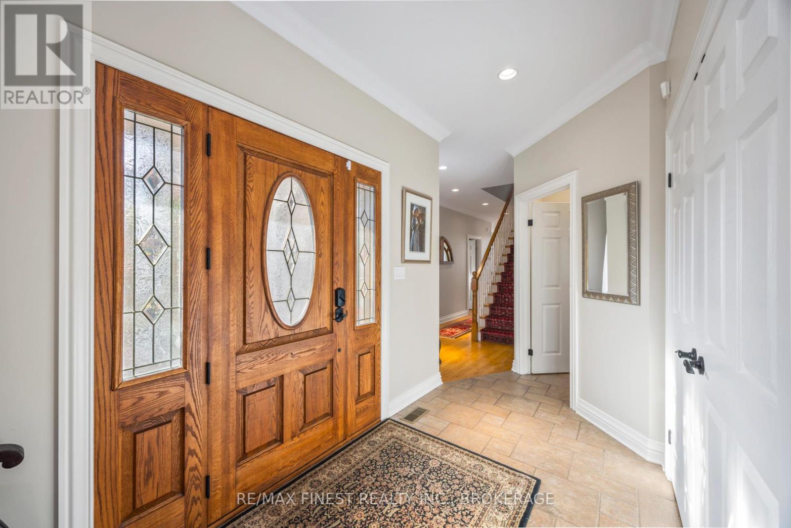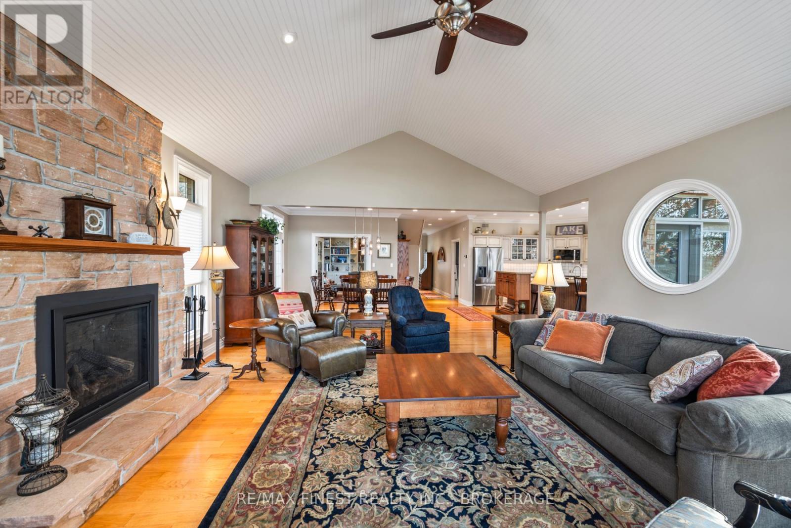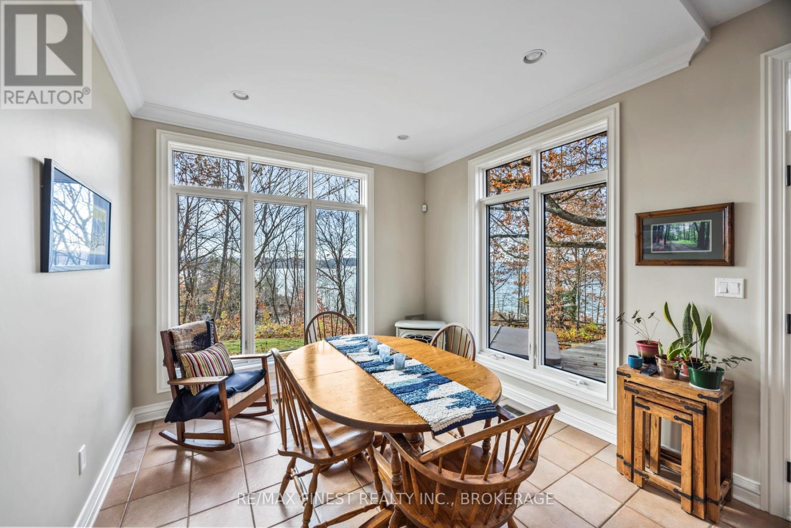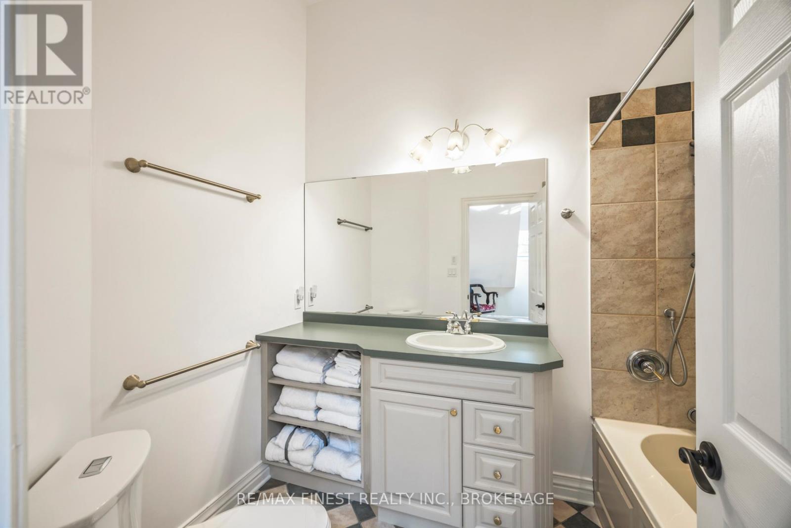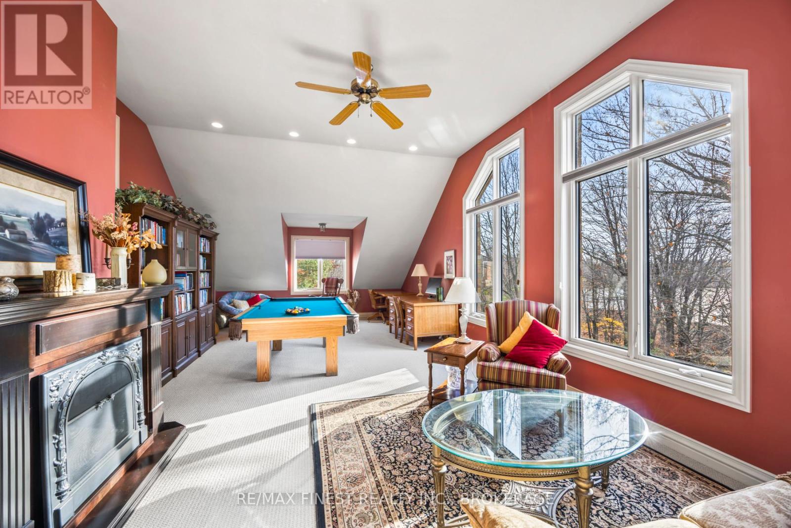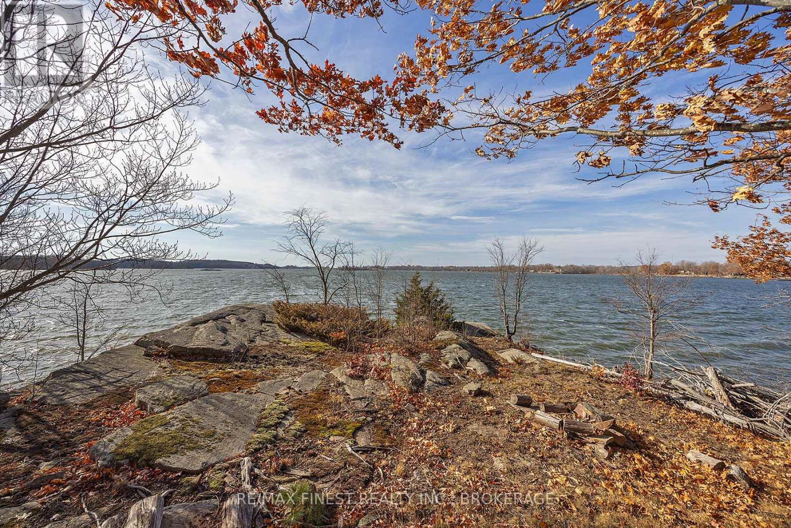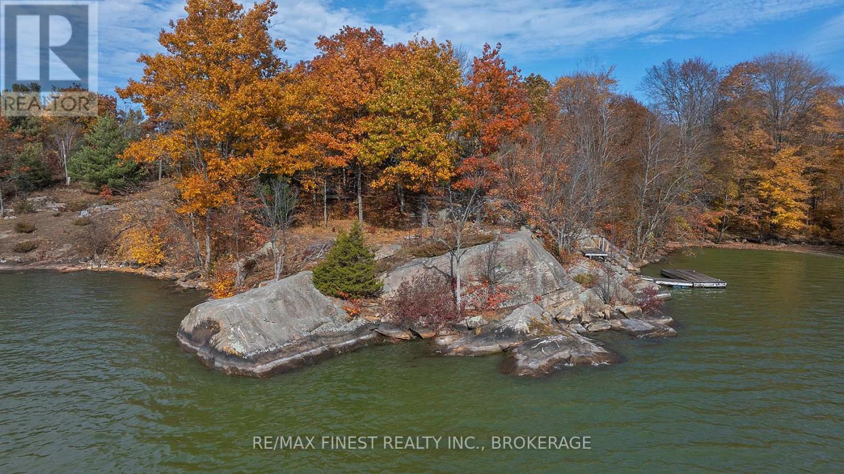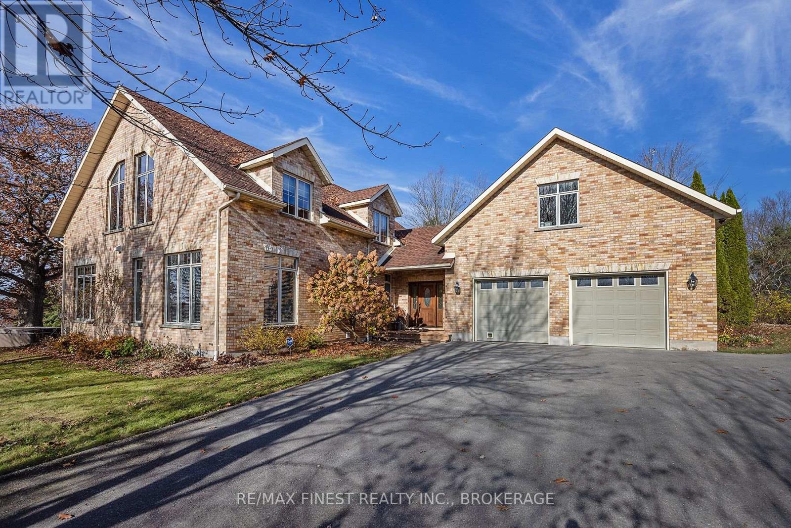4 Bedroom
3 Bathroom
2999.975 - 3499.9705 sqft
Fireplace
Central Air Conditioning
Forced Air
Waterfront
Landscaped
$1,489,000
Welcome to this exquisite brick home nestled in the sought after Maple Hill Estates community.This custom crafted Garofalo home is perfectly placed on a 1.57 acre waterfront lot featuring spectacular panoramic sunsets and water views of Dog Lake, situated on the Rideau water system. As you enter this 3200+sqft stunning home you will be immediately drawn to the open concept soaring living room with floor to ceiling west facing windows overlooking the Lake and beautiful sandstone-surrounded gas fireplace. Eat in Kitchen with walk in pantry, granite counters, free standing gas fireplace and garden doors lead on to the large cedar deck with hottub. Separate office and the spacious main floor primary bedroom are sure to please with 5pcensuite and large walk in closet. On the second floor you will find 2 bedrooms; den off one bedroom currently serves as the 3 rd bedroom upstairs. A 4pc bathroom and spacious family room round out the top floor. The 1700sqft+ basement is partially finished with abundant storage space, large workshop and upgraded spray foam exterior walls. Oversized Double car garage with 2 nd floor loft that could be finished off for even more living space if desired. This Canadian Shield property located on a cul du sac is absolutely stunning with a mix of granite, mature trees, level lawn area and a gentle trail to your sheltered dock. This home is perfect for relaxation and entertaining, making it an ideal retreat for discerning buyers. **** EXTRAS **** All Light Fixtures, All Window Coverings, Hot Tub, Fridge, Stove, Dishwasher, Washer, Dryer,Microwave, Water Treatment Equipment, HRV Unit, On Demand Water Heater, TV Mount in Workshop,Dock (id:51737)
Property Details
|
MLS® Number
|
X10408962 |
|
Property Type
|
Single Family |
|
Community Name
|
Frontenac South |
|
AmenitiesNearBy
|
Beach |
|
CommunityFeatures
|
Fishing |
|
EquipmentType
|
Propane Tank |
|
Features
|
Cul-de-sac, Wooded Area, Rocky, Sloping, Waterway, Open Space, Lighting, Hilly, Sump Pump |
|
ParkingSpaceTotal
|
10 |
|
RentalEquipmentType
|
Propane Tank |
|
Structure
|
Deck, Dock |
|
ViewType
|
View, Lake View, View Of Water, Direct Water View, Unobstructed Water View |
|
WaterFrontType
|
Waterfront |
Building
|
BathroomTotal
|
3 |
|
BedroomsAboveGround
|
4 |
|
BedroomsTotal
|
4 |
|
Amenities
|
Fireplace(s) |
|
Appliances
|
Hot Tub, Garage Door Opener Remote(s), Water Heater, Water Purifier, Water Softener, Water Treatment |
|
BasementDevelopment
|
Partially Finished |
|
BasementType
|
Full (partially Finished) |
|
ConstructionStyleAttachment
|
Detached |
|
CoolingType
|
Central Air Conditioning |
|
ExteriorFinish
|
Brick |
|
FireProtection
|
Alarm System, Monitored Alarm, Security System, Smoke Detectors |
|
FireplacePresent
|
Yes |
|
FireplaceTotal
|
2 |
|
FlooringType
|
Hardwood |
|
FoundationType
|
Poured Concrete |
|
HalfBathTotal
|
1 |
|
HeatingFuel
|
Propane |
|
HeatingType
|
Forced Air |
|
StoriesTotal
|
2 |
|
SizeInterior
|
2999.975 - 3499.9705 Sqft |
|
Type
|
House |
Parking
|
Attached Garage
|
|
|
Inside Entry
|
|
Land
|
AccessType
|
Public Road, Year-round Access, Private Docking |
|
Acreage
|
No |
|
LandAmenities
|
Beach |
|
LandscapeFeatures
|
Landscaped |
|
Sewer
|
Septic System |
|
SizeDepth
|
209 Ft |
|
SizeFrontage
|
328 Ft |
|
SizeIrregular
|
328 X 209 Ft |
|
SizeTotalText
|
328 X 209 Ft |
|
SurfaceWater
|
Lake/pond |
Rooms
| Level |
Type |
Length |
Width |
Dimensions |
|
Second Level |
Loft |
8 m |
8.3 m |
8 m x 8.3 m |
|
Second Level |
Bedroom 2 |
5.2 m |
3.1 m |
5.2 m x 3.1 m |
|
Second Level |
Bathroom |
1.8 m |
2.8 m |
1.8 m x 2.8 m |
|
Second Level |
Bedroom 3 |
4.5 m |
3 m |
4.5 m x 3 m |
|
Second Level |
Family Room |
10.4 m |
4.5 m |
10.4 m x 4.5 m |
|
Basement |
Workshop |
4.9 m |
8.3 m |
4.9 m x 8.3 m |
|
Main Level |
Living Room |
5.18 m |
5.5 m |
5.18 m x 5.5 m |
|
Main Level |
Kitchen |
5 m |
7 m |
5 m x 7 m |
|
Main Level |
Primary Bedroom |
5.5 m |
3.7 m |
5.5 m x 3.7 m |
|
Main Level |
Bathroom |
3.5 m |
3.4 m |
3.5 m x 3.4 m |
|
Main Level |
Dining Room |
4.3 m |
5.3 m |
4.3 m x 5.3 m |
|
Main Level |
Office |
4 m |
2.8 m |
4 m x 2.8 m |
Utilities
|
Wireless
|
Available |
|
DSL*
|
Available |
|
Telephone
|
Connected |
https://www.realtor.ca/real-estate/27619877/4101-stone-point-drive-south-frontenac-frontenac-south-frontenac-south



