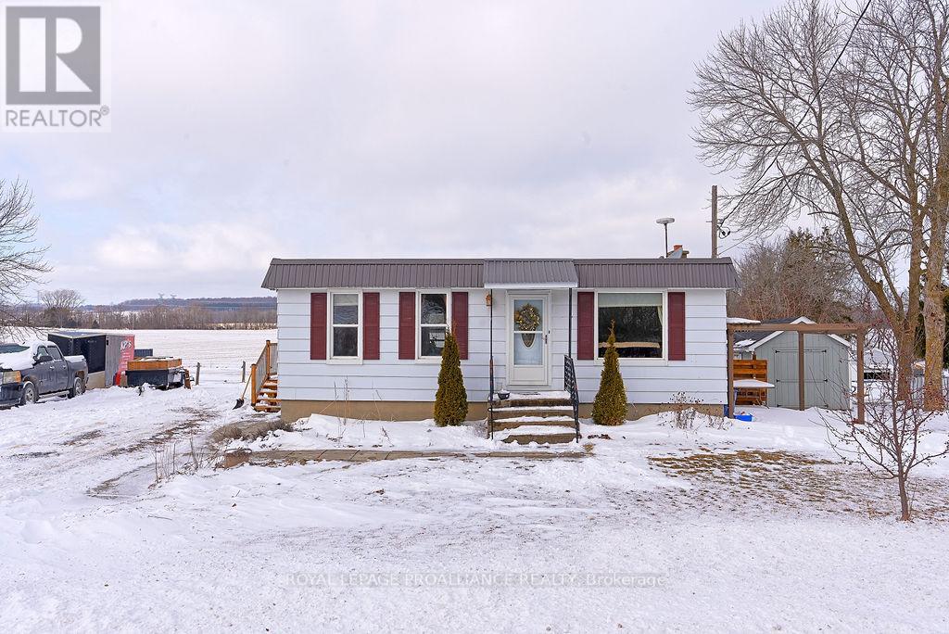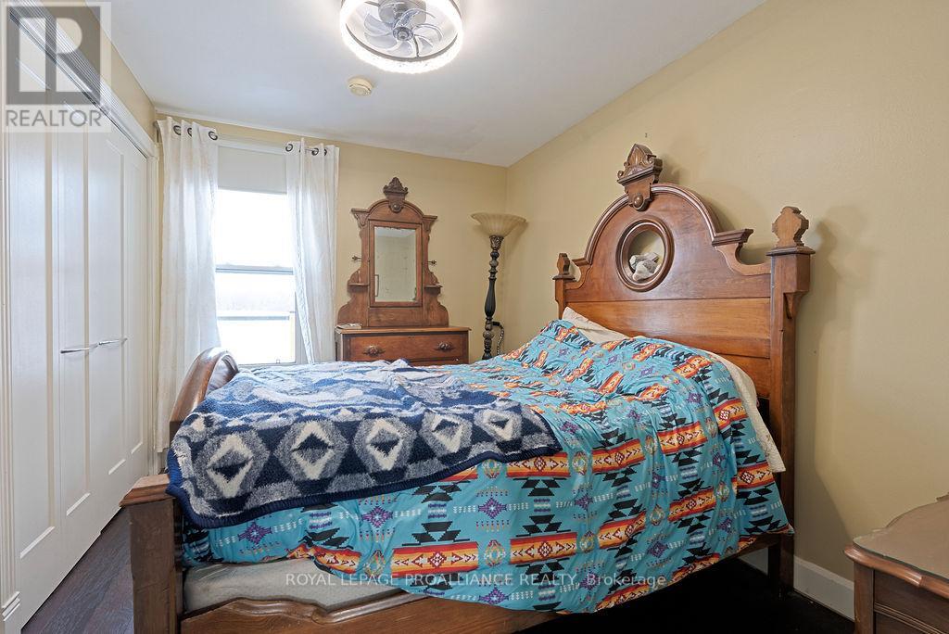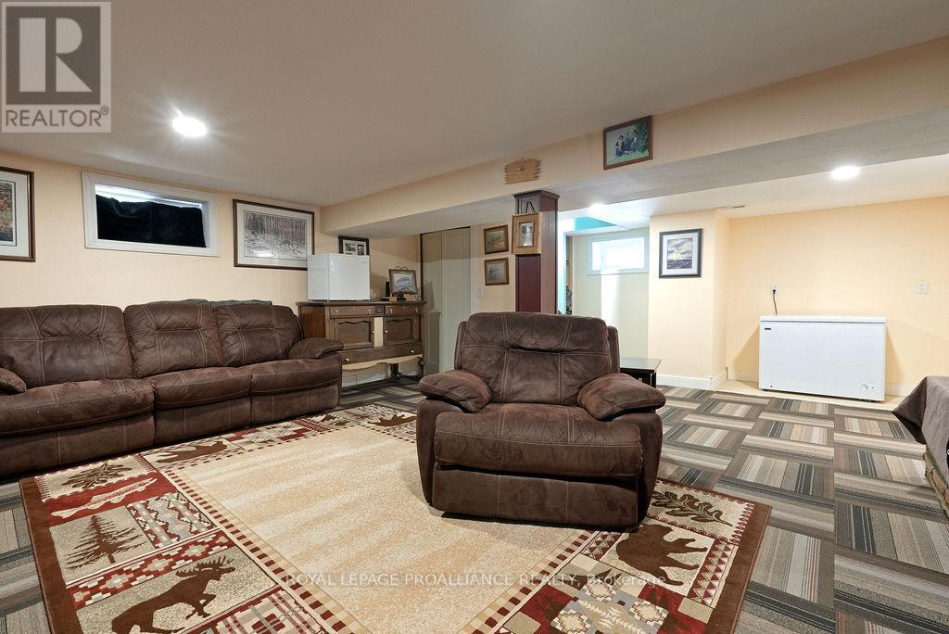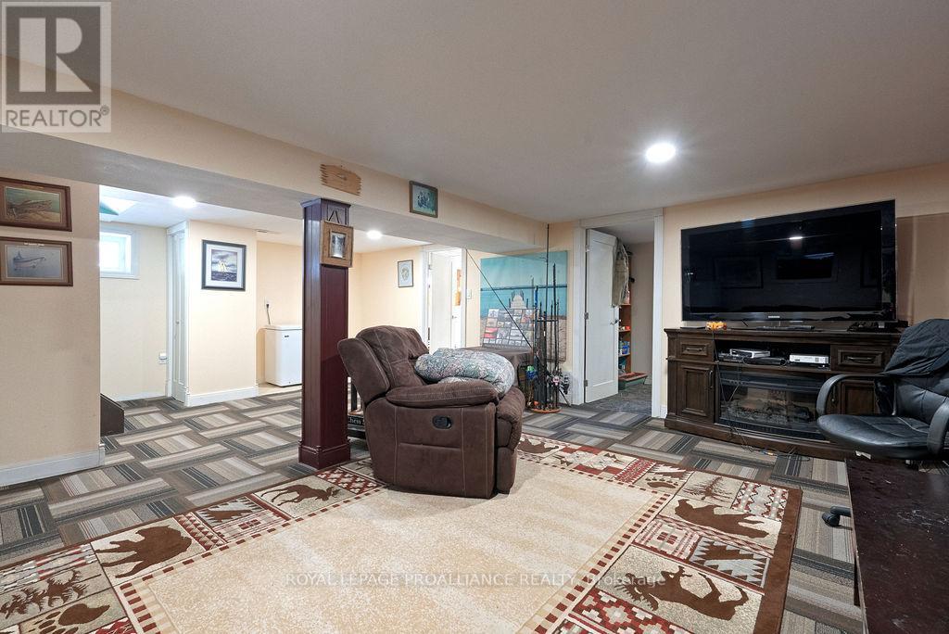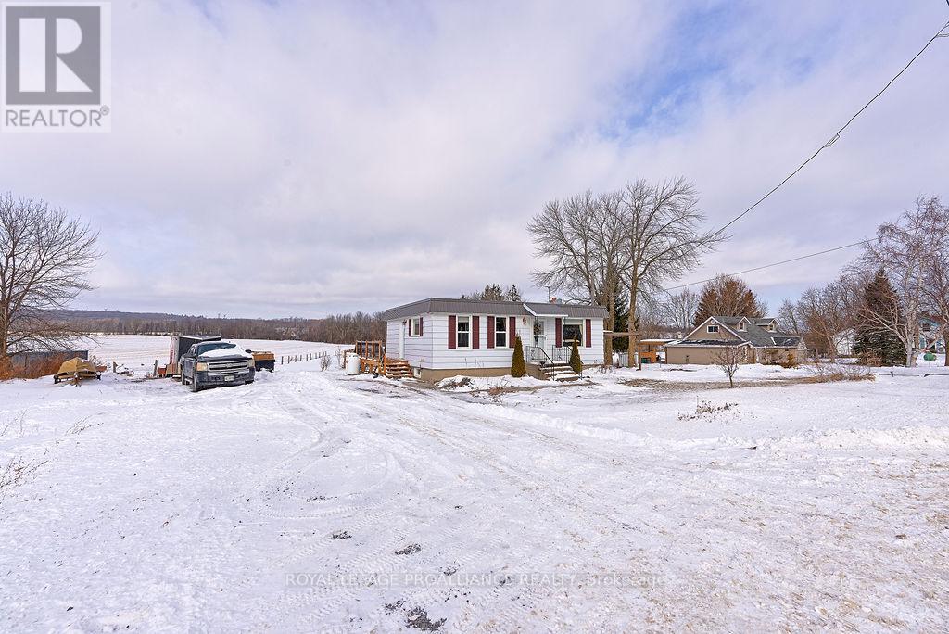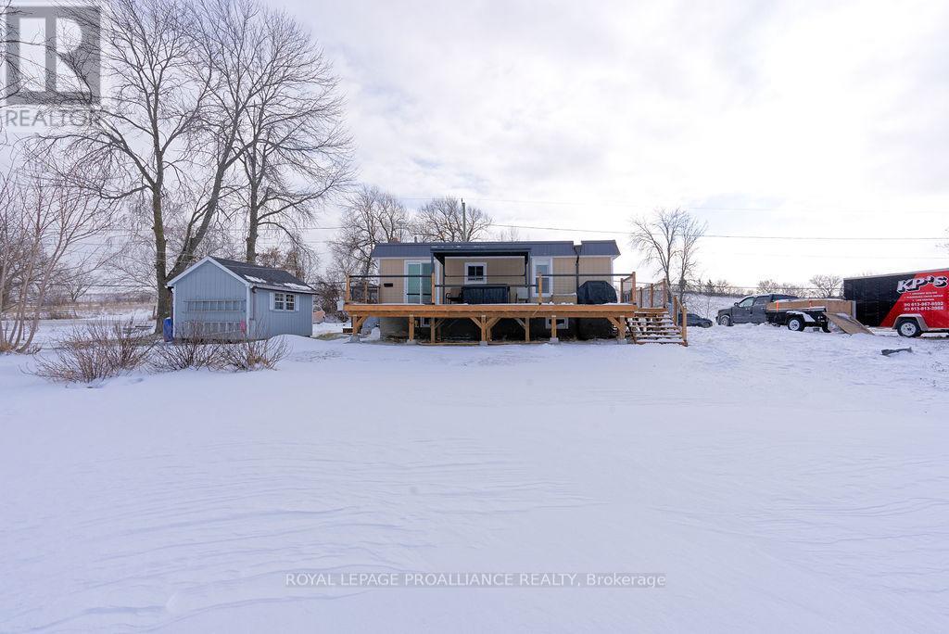410 Grills Road Quinte West, Ontario K8N 4Z5
3 Bedroom
1 Bathroom
700 - 1,100 ft2
Bungalow
Heat Pump
$560,000
Looking for that property close to town and amenities and lots of room for the kids and dogs to roam. Look no further. View this lovely 2+1 bedroom home. Open concept living room and dining room. Kitchen with newer cupboards and finished basement with extra bedroom. New wrap around deck with hot tub. Large yard with Pergola to enjoy just sitting, watch the kids play and enjoy the peacefulness. (id:51737)
Open House
This property has open houses!
March
8
Saturday
Starts at:
1:00 pm
Ends at:2:30 pm
Property Details
| MLS® Number | X11950893 |
| Property Type | Single Family |
| Amenities Near By | Hospital, Place Of Worship |
| Community Features | School Bus |
| Equipment Type | None |
| Features | Level Lot, Irregular Lot Size, Open Space, Flat Site, Sump Pump |
| Parking Space Total | 6 |
| Rental Equipment Type | None |
| Structure | Deck, Shed |
Building
| Bathroom Total | 1 |
| Bedrooms Above Ground | 2 |
| Bedrooms Below Ground | 1 |
| Bedrooms Total | 3 |
| Appliances | Hot Tub, Water Heater, Water Softener, Blinds, Dishwasher, Microwave, Refrigerator, Stove |
| Architectural Style | Bungalow |
| Basement Development | Finished |
| Basement Type | Full (finished) |
| Construction Status | Insulation Upgraded |
| Construction Style Attachment | Detached |
| Exterior Finish | Aluminum Siding |
| Fire Protection | Smoke Detectors |
| Foundation Type | Block |
| Heating Fuel | Electric |
| Heating Type | Heat Pump |
| Stories Total | 1 |
| Size Interior | 700 - 1,100 Ft2 |
| Type | House |
| Utility Water | Dug Well |
Land
| Acreage | No |
| Land Amenities | Hospital, Place Of Worship |
| Sewer | Septic System |
| Size Depth | 489 Ft ,8 In |
| Size Frontage | 162 Ft ,9 In |
| Size Irregular | 162.8 X 489.7 Ft |
| Size Total Text | 162.8 X 489.7 Ft|1/2 - 1.99 Acres |
| Zoning Description | Rr |
Rooms
| Level | Type | Length | Width | Dimensions |
|---|---|---|---|---|
| Basement | Bedroom | 3.58 m | 3.78 m | 3.58 m x 3.78 m |
| Basement | Other | 5.51 m | 2.48 m | 5.51 m x 2.48 m |
| Basement | Utility Room | 3.59 m | 3.4 m | 3.59 m x 3.4 m |
| Basement | Family Room | 5.5 m | 4.8 m | 5.5 m x 4.8 m |
| Main Level | Kitchen | 2.47 m | 3.87 m | 2.47 m x 3.87 m |
| Main Level | Dining Room | 2.46 m | 3.86 m | 2.46 m x 3.86 m |
| Main Level | Living Room | 4.74 m | 3.87 m | 4.74 m x 3.87 m |
| Main Level | Foyer | 1.95 m | 2.58 m | 1.95 m x 2.58 m |
| Main Level | Primary Bedroom | 2.74 m | 3.3 m | 2.74 m x 3.3 m |
| Main Level | Bedroom | 3 m | 3.31 m | 3 m x 3.31 m |
| Main Level | Bathroom | 1.79 m | 3.31 m | 1.79 m x 3.31 m |
Utilities
| Cable | Available |
https://www.realtor.ca/real-estate/27866431/410-grills-road-quinte-west
Contact Us
Contact us for more information

