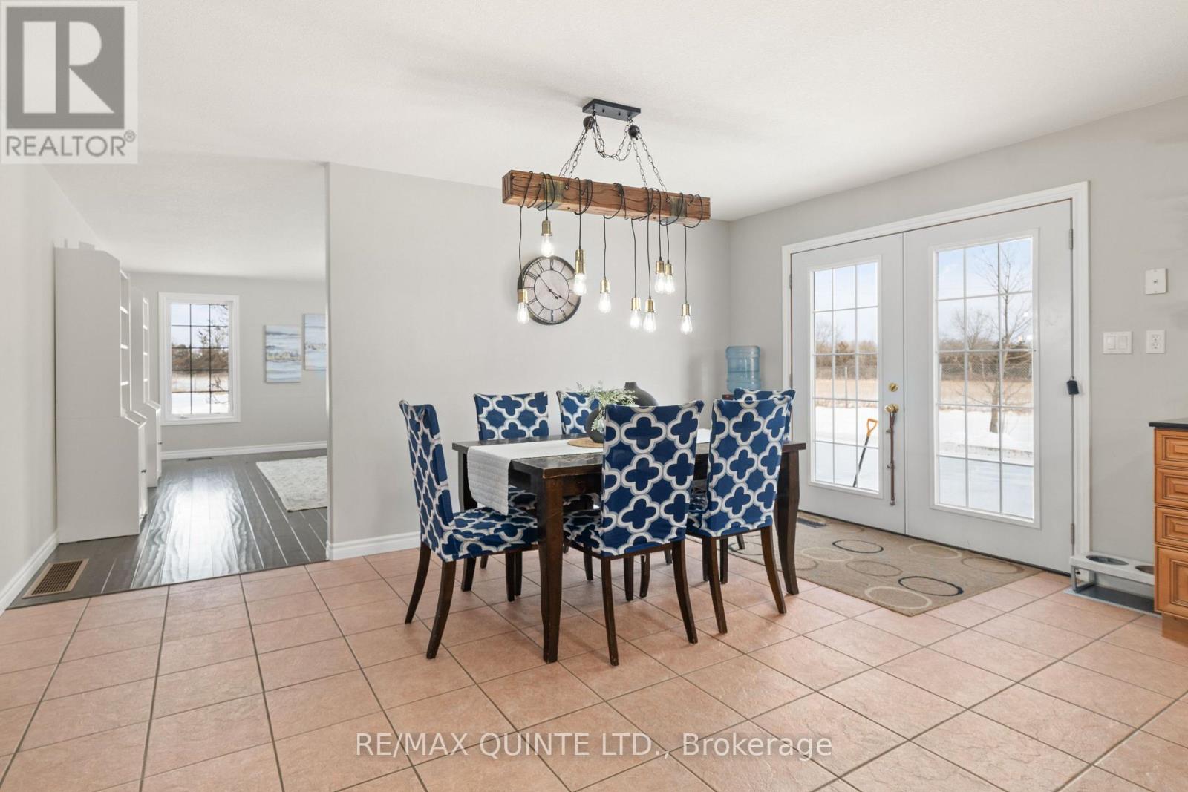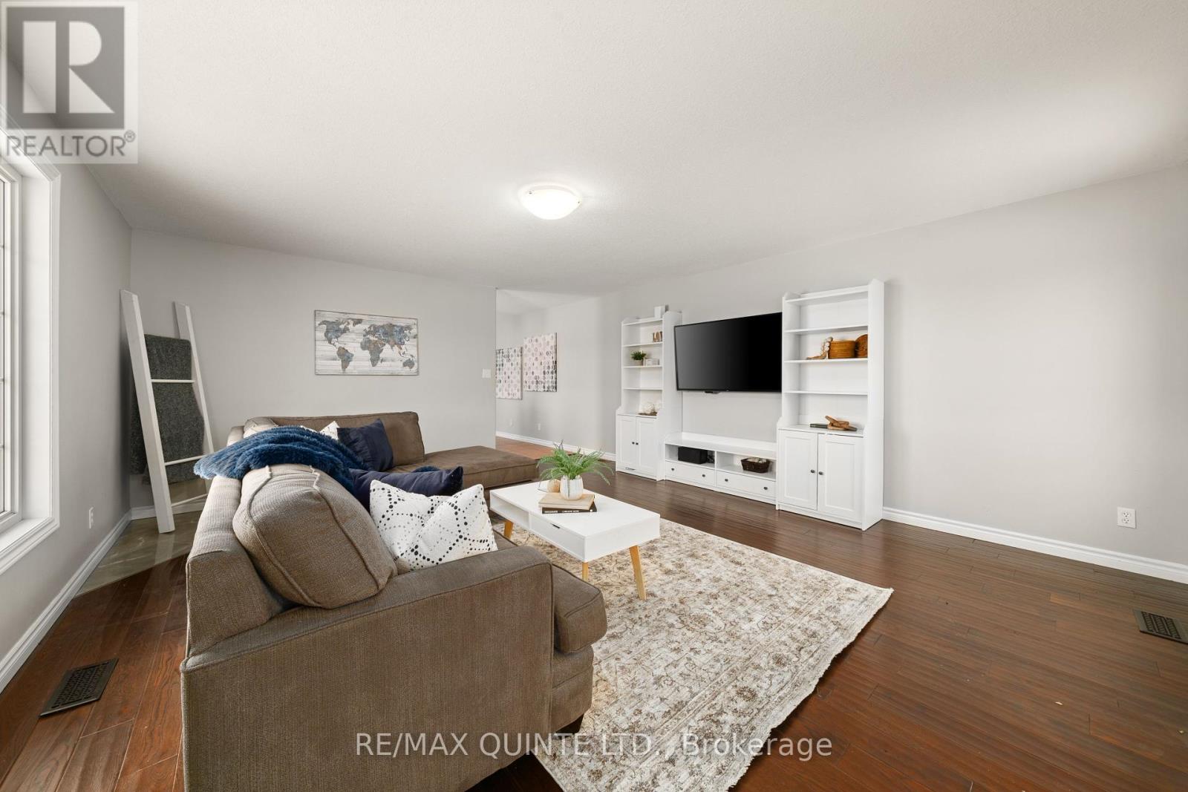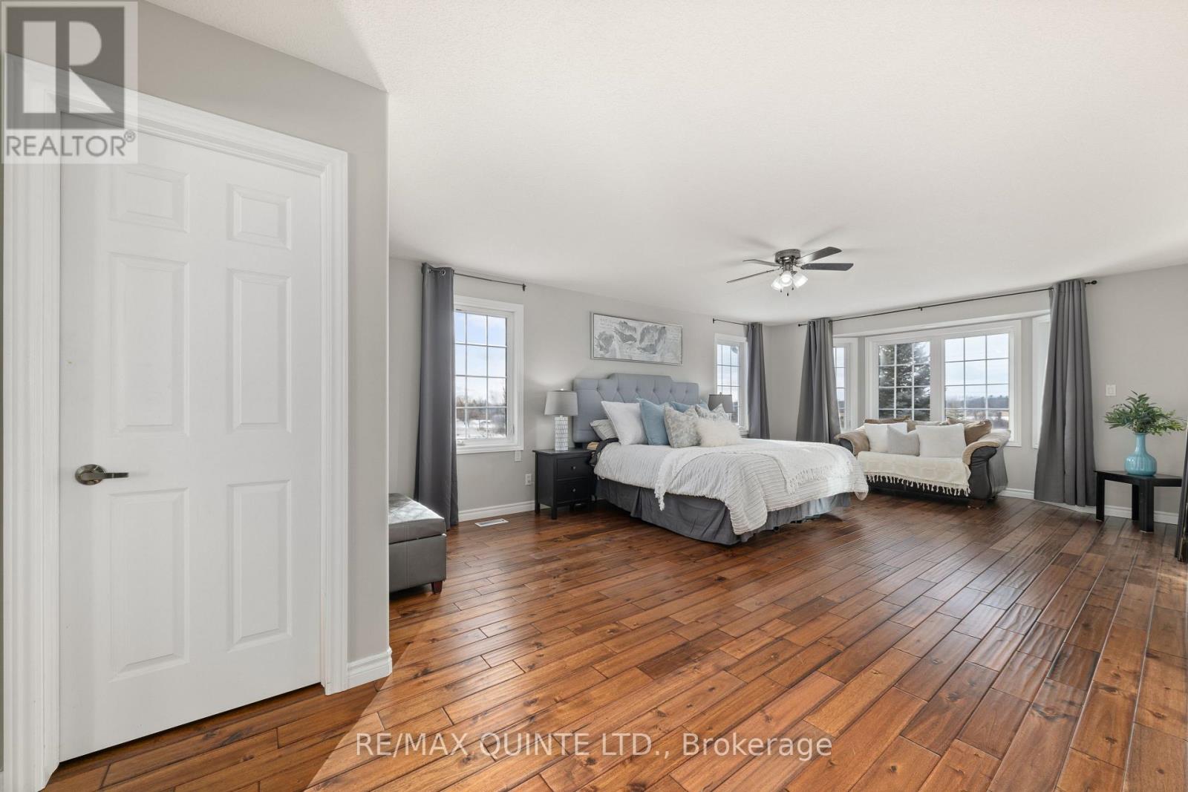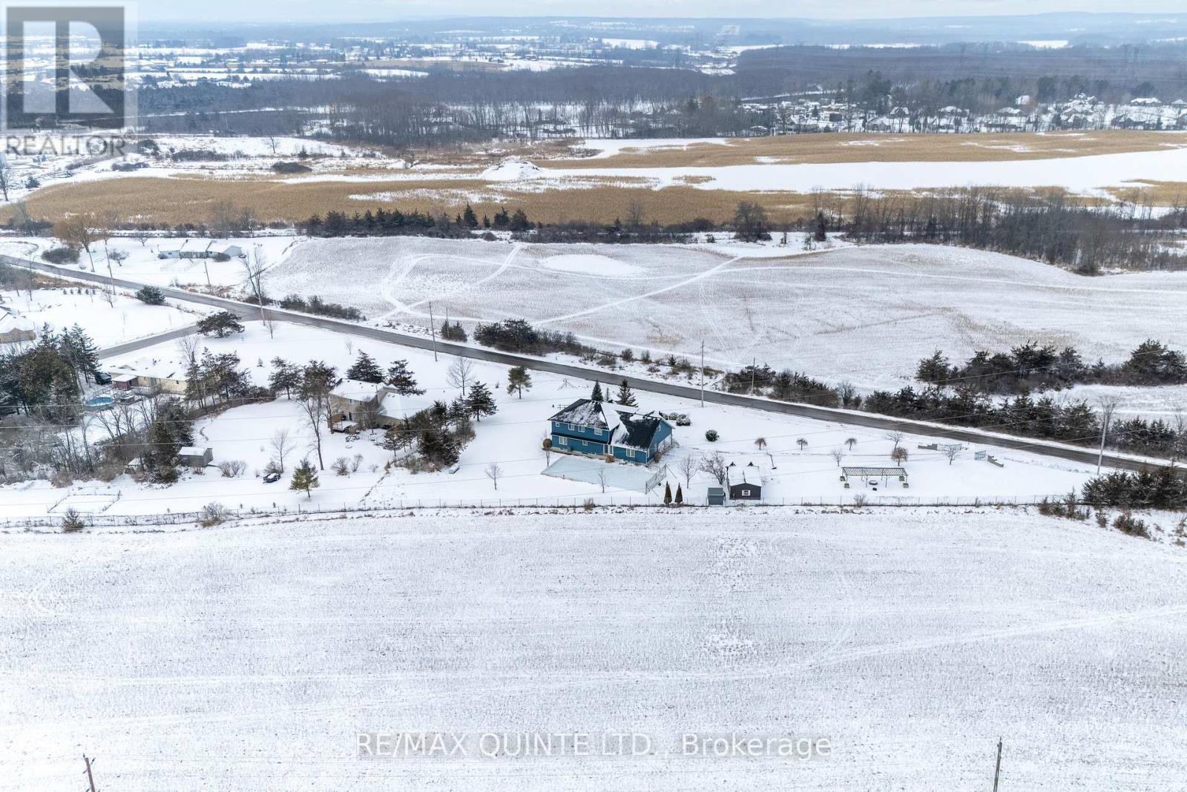5 Bedroom
3 Bathroom
3499.9705 - 4999.958 sqft
Central Air Conditioning
Forced Air
Landscaped
$899,900
It's wise to buy 41 Wiser Road! Welcome to 41 Wiser Rd, where space, comfort, and country charm come together in perfect harmony! This sprawling 5-bedroom, 3-bathroom home boasts a total of 5,540 sq ft of beautifully designed living space ideal for growing families, entertaining, and making lifelong memories. Sip your morning coffee on the covered front porch while taking in the peaceful views of the rolling farmland. Step inside the grand front foyer, where warmth and character greet you at every turn. The main floor features a bright and airy open-concept kitchen with an island, granite countertops, a pantry, and patio doors leading to your backyard. Love to entertain? The formal dining room is perfect for hosting or turn it into the ultimate games room! A cozy living room, family room, and main-floor laundry with garage access complete the space. Upstairs, the primary suite is a dream featuring a huge walk-in closet, spa-like 5-piece ensuite with a soaker tub, tiled walk-in shower, and double sinks. Three additional bedrooms and a 4-piece bath provide plenty of flexibility. Need more space? The full unfinished basement is ready for your creative vision! With a new high-efficiency propane furnace (2022), an oversized 2-car garage, and a peaceful yet convenient location close to amenities, 41 Wiser Rd is an excellent choice for those seeking space, comfort, and quality. **** EXTRAS **** New Propane Furnace in 2022. (id:51737)
Property Details
|
MLS® Number
|
X11949092 |
|
Property Type
|
Single Family |
|
AmenitiesNearBy
|
Schools |
|
CommunityFeatures
|
School Bus |
|
Features
|
Conservation/green Belt |
|
ParkingSpaceTotal
|
10 |
|
Structure
|
Workshop |
|
ViewType
|
View |
Building
|
BathroomTotal
|
3 |
|
BedroomsAboveGround
|
5 |
|
BedroomsTotal
|
5 |
|
Appliances
|
Blinds, Dishwasher, Dryer, Garage Door Opener, Microwave, Refrigerator, Stove, Washer |
|
BasementDevelopment
|
Unfinished |
|
BasementType
|
N/a (unfinished) |
|
ConstructionStyleAttachment
|
Detached |
|
CoolingType
|
Central Air Conditioning |
|
ExteriorFinish
|
Brick, Vinyl Siding |
|
FoundationType
|
Poured Concrete |
|
HalfBathTotal
|
1 |
|
HeatingFuel
|
Propane |
|
HeatingType
|
Forced Air |
|
StoriesTotal
|
2 |
|
SizeInterior
|
3499.9705 - 4999.958 Sqft |
|
Type
|
House |
|
UtilityWater
|
Drilled Well |
Parking
Land
|
Acreage
|
No |
|
LandAmenities
|
Schools |
|
LandscapeFeatures
|
Landscaped |
|
Sewer
|
Septic System |
|
SizeDepth
|
280 Ft ,9 In |
|
SizeFrontage
|
432 Ft ,1 In |
|
SizeIrregular
|
432.1 X 280.8 Ft |
|
SizeTotalText
|
432.1 X 280.8 Ft|1/2 - 1.99 Acres |
|
ZoningDescription
|
Rr |
Rooms
| Level |
Type |
Length |
Width |
Dimensions |
|
Second Level |
Bedroom 3 |
7.32 m |
8.65 m |
7.32 m x 8.65 m |
|
Second Level |
Bedroom 4 |
3.46 m |
4.51 m |
3.46 m x 4.51 m |
|
Second Level |
Primary Bedroom |
4.29 m |
8.11 m |
4.29 m x 8.11 m |
|
Second Level |
Bedroom 2 |
3.66 m |
3.95 m |
3.66 m x 3.95 m |
|
Main Level |
Foyer |
3.24 m |
6.27 m |
3.24 m x 6.27 m |
|
Main Level |
Living Room |
4.22 m |
6.4 m |
4.22 m x 6.4 m |
|
Main Level |
Other |
4.22 m |
5.14 m |
4.22 m x 5.14 m |
|
Main Level |
Kitchen |
4.66 m |
4.89 m |
4.66 m x 4.89 m |
|
Main Level |
Dining Room |
3.93 m |
4.89 m |
3.93 m x 4.89 m |
|
Main Level |
Family Room |
5.58 m |
4.89 m |
5.58 m x 4.89 m |
|
Main Level |
Laundry Room |
2.38 m |
2.82 m |
2.38 m x 2.82 m |
|
Main Level |
Bedroom |
3.42 m |
3.15 m |
3.42 m x 3.15 m |
https://www.realtor.ca/real-estate/27862508/41-wiser-road-belleville









































