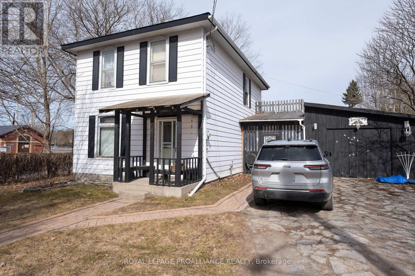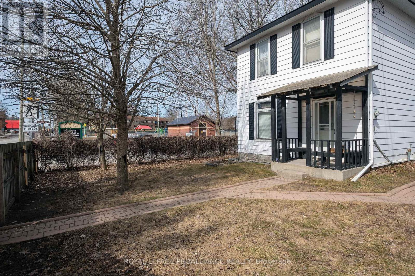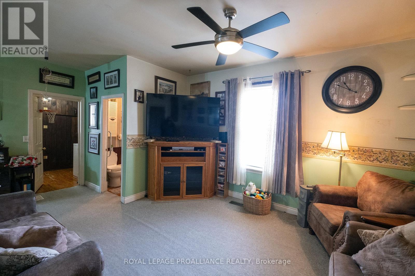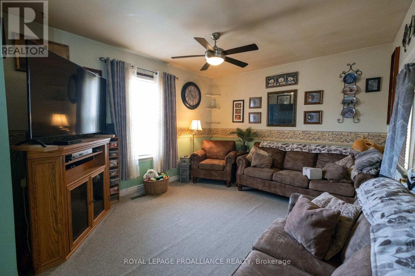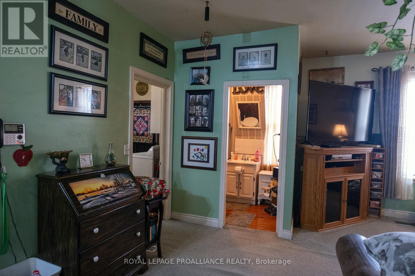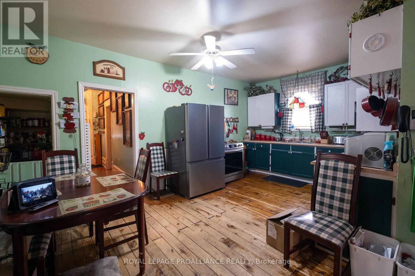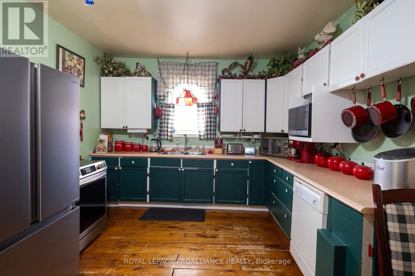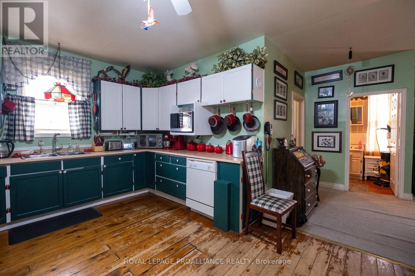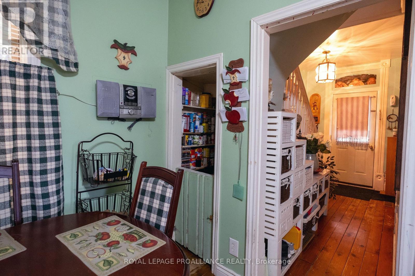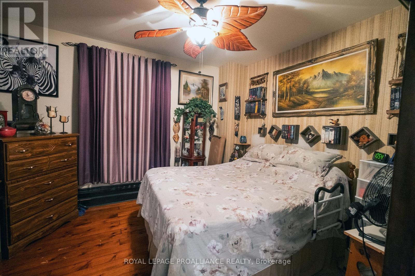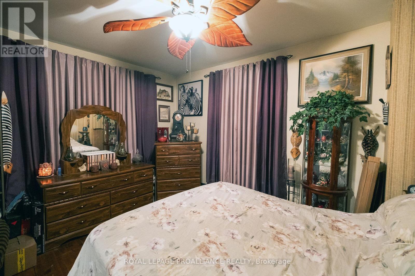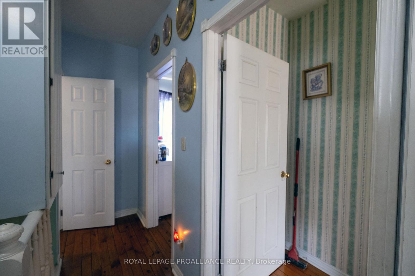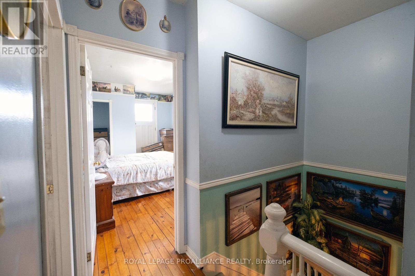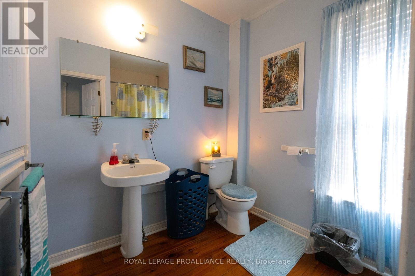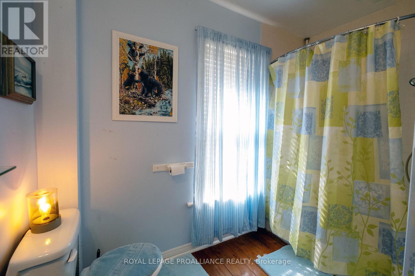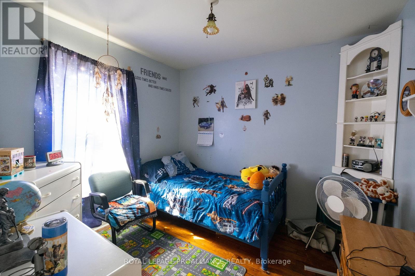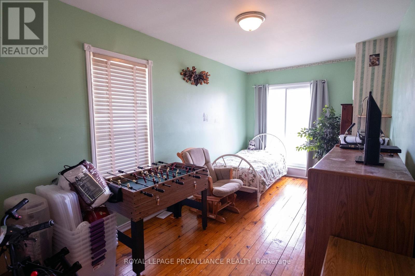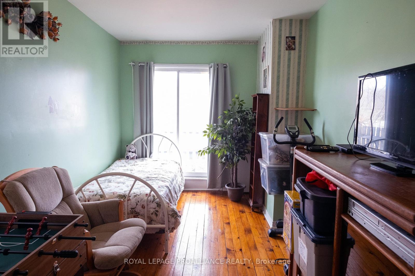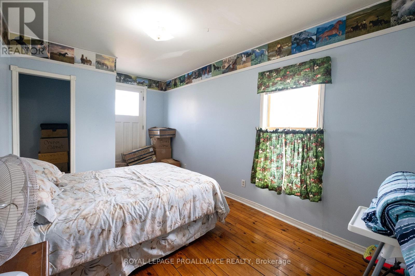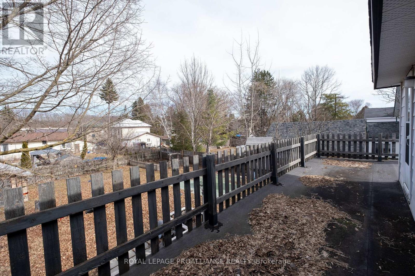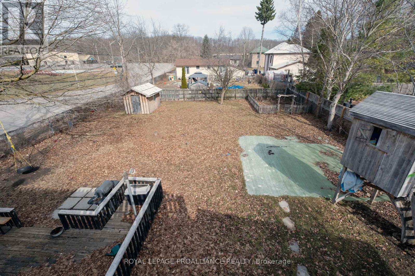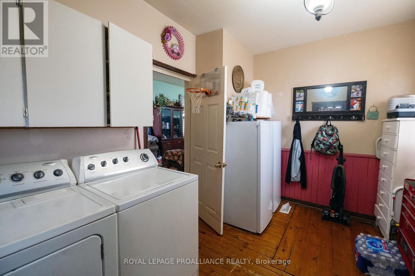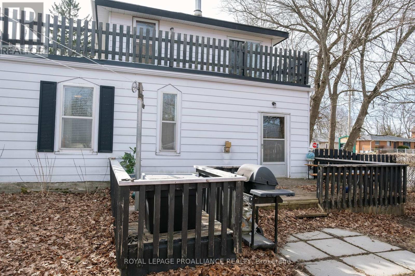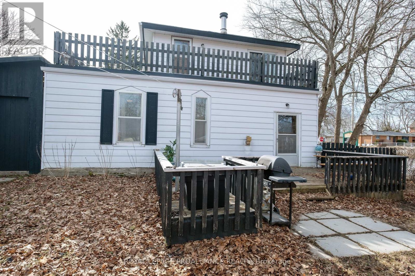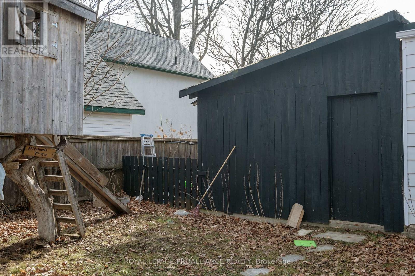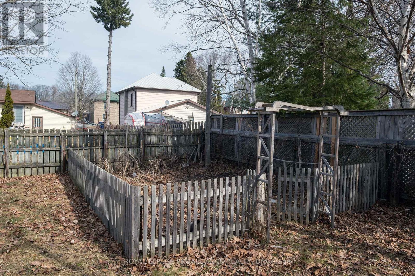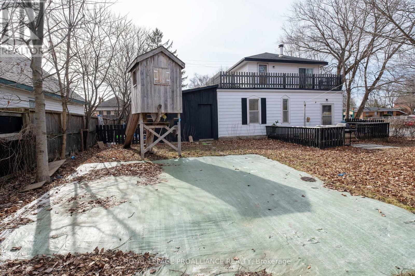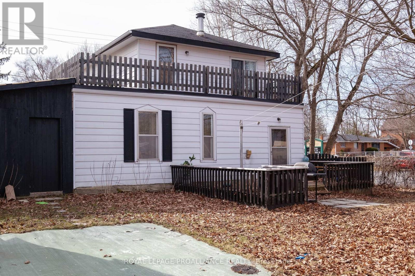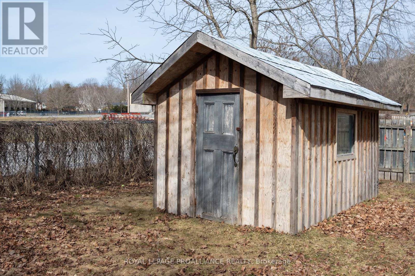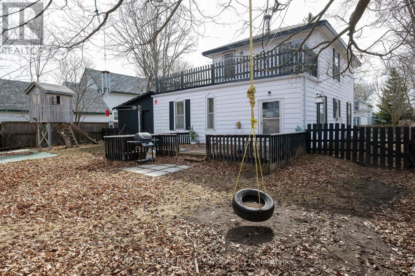41 George Street E Havelock-Belmont-Methuen, Ontario K0L 1Z0
$475,000
Charming 2-storey century home featuring 3 bedrooms upstairs and 1 on the main floor, complemented by 1.5 bathrooms. The spacious eat-in kitchen is perfect for gatherings. Enjoy outdoor relaxation with one bedroom boasting patio doors to an upper deck. A single car garage adds convenience, alongside 200 amp service and main floor laundry. The property includes a large fenced yard, ideal for pets or outdoor activities, and sits conveniently across from a park and community center. Large deck out back and treehouse. **** EXTRAS **** 24 Hour Irrevocable on all offers, owner is disabled and may be home for showings before 11:00 am (id:51737)
Property Details
| MLS® Number | X8073732 |
| Property Type | Single Family |
| Community Name | Havelock |
| AmenitiesNearBy | Beach, Marina, Park, Place Of Worship |
| ParkingSpaceTotal | 3 |
| Structure | Shed |
Building
| BathroomTotal | 2 |
| BedroomsAboveGround | 1 |
| BedroomsBelowGround | 3 |
| BedroomsTotal | 4 |
| Appliances | Dryer |
| BasementType | Partial |
| ConstructionStyleAttachment | Detached |
| CoolingType | Window Air Conditioner |
| ExteriorFinish | Vinyl Siding |
| FoundationType | Unknown |
| HalfBathTotal | 1 |
| HeatingFuel | Natural Gas |
| HeatingType | Forced Air |
| StoriesTotal | 2 |
| SizeInterior | 1099.9909 - 1499.9875 Sqft |
| Type | House |
| UtilityWater | Municipal Water |
Parking
| Detached Garage |
Land
| Acreage | No |
| FenceType | Fenced Yard |
| LandAmenities | Beach, Marina, Park, Place Of Worship |
| Sewer | Sanitary Sewer |
| SizeDepth | 148 Ft ,6 In |
| SizeFrontage | 66 Ft |
| SizeIrregular | 66 X 148.5 Ft |
| SizeTotalText | 66 X 148.5 Ft|under 1/2 Acre |
| ZoningDescription | R1 |
Rooms
| Level | Type | Length | Width | Dimensions |
|---|---|---|---|---|
| Second Level | Bedroom | 5.13 m | 2.9 m | 5.13 m x 2.9 m |
| Second Level | Bedroom | 5.11 m | 3.02 m | 5.11 m x 3.02 m |
| Second Level | Bedroom | 2.8 m | 2.99 m | 2.8 m x 2.99 m |
| Second Level | Bathroom | 2.13 m | 1.8 m | 2.13 m x 1.8 m |
| Main Level | Living Room | 3.78 m | 4.11 m | 3.78 m x 4.11 m |
| Main Level | Kitchen | 5.58 m | 3.53 m | 5.58 m x 3.53 m |
| Main Level | Primary Bedroom | 3.63 m | 4.01 m | 3.63 m x 4.01 m |
| Main Level | Laundry Room | 3.76 m | 2.8 m | 3.76 m x 2.8 m |
| Main Level | Bathroom | 1.49 m | 1.65 m | 1.49 m x 1.65 m |
| Main Level | Foyer | 4.14 m | 1.98 m | 4.14 m x 1.98 m |
Utilities
| Cable | Available |
| Sewer | Installed |
Interested?
Contact us for more information
