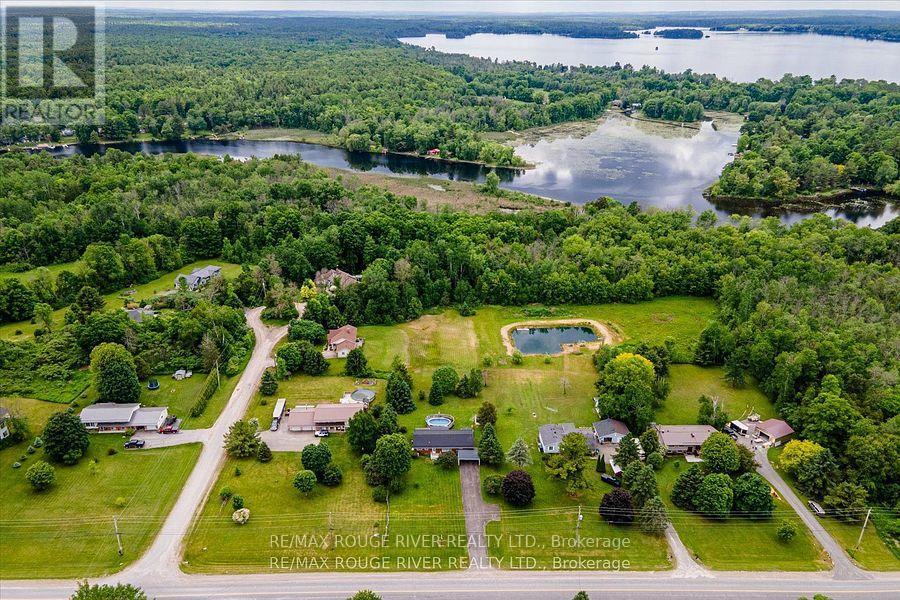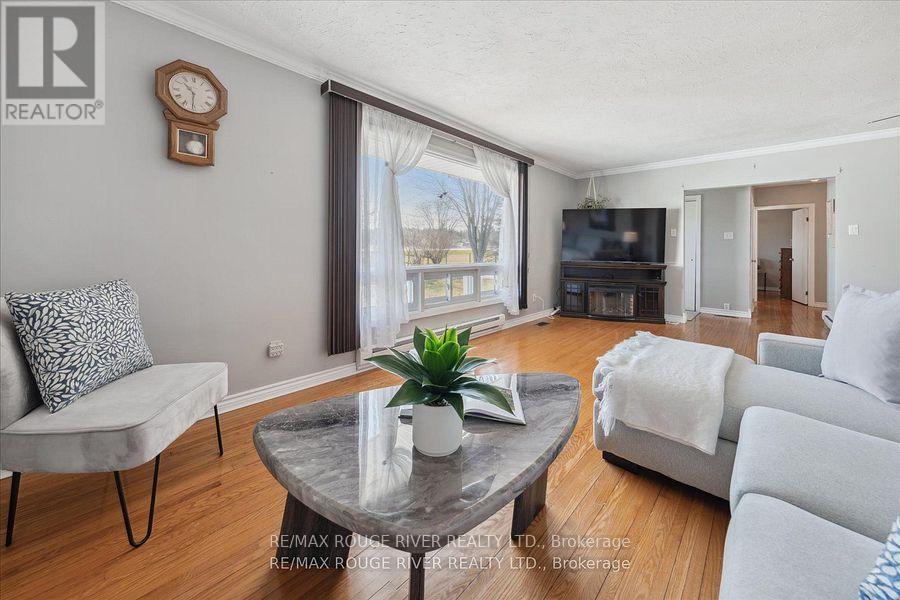3 Bedroom
2 Bathroom
1499.9875 - 1999.983 sqft
Bungalow
Fireplace
Above Ground Pool
Central Air Conditioning
Forced Air
$534,900
Welcome to this charming brick bungalow, nestled on a generous lot that effortlessly blends the serenity of rural living with the convenience of nearby town amenities. This well-maintained home offers 3 bedrooms, 2 bathrooms, and a finished basement with its own separate entrance, perfect for a potential in-law suite. Inside, youll be greeted by a bright, welcoming space featuring large windows that fill the home with natural light and lovely views of the surrounding greenery. The main floor boasts a cozy living room, a well-appointed kitchen with plenty of storage, and a dining area designed for family meals and entertaining. Lovely hardwood floors enhance the warm, inviting atmosphere. The finished basement provides extra space, ideal for a recreation room, home office, or additional living quarters. Step outside to your expansive lot, perfect for outdoor activities, gardening, or simply enjoying the fresh air. Enjoy the above-ground swimming pool on summer days, or relax in the sunroom and on the deck, both ideal for BBQs and gatherings. Located just minutes from town, this property has peaceful rural living with quick access to everything you need. Dont miss your chance to own this lovely home! **** EXTRAS **** Metal Roof 2010, Windows 2010, Septic Tank - 2010, Septic Pumped 2023, Well Pump & Pressure Tank 2023, Depth Generator - 12,000amp, Well Depth 160ft. (id:51737)
Property Details
|
MLS® Number
|
X9375010 |
|
Property Type
|
Single Family |
|
AmenitiesNearBy
|
Beach, Park, Place Of Worship |
|
CommunityFeatures
|
School Bus |
|
ParkingSpaceTotal
|
11 |
|
PoolType
|
Above Ground Pool |
|
Structure
|
Shed |
Building
|
BathroomTotal
|
2 |
|
BedroomsAboveGround
|
3 |
|
BedroomsTotal
|
3 |
|
Appliances
|
Garage Door Opener Remote(s), Dishwasher, Dryer, Freezer, Garage Door Opener, Refrigerator, Stove, Washer, Water Softener, Window Coverings |
|
ArchitecturalStyle
|
Bungalow |
|
BasementDevelopment
|
Finished |
|
BasementFeatures
|
Separate Entrance |
|
BasementType
|
N/a (finished) |
|
ConstructionStyleAttachment
|
Detached |
|
CoolingType
|
Central Air Conditioning |
|
ExteriorFinish
|
Brick |
|
FireplacePresent
|
Yes |
|
FlooringType
|
Hardwood, Vinyl, Carpeted |
|
FoundationType
|
Poured Concrete |
|
HeatingFuel
|
Propane |
|
HeatingType
|
Forced Air |
|
StoriesTotal
|
1 |
|
SizeInterior
|
1499.9875 - 1999.983 Sqft |
|
Type
|
House |
|
UtilityPower
|
Generator |
Parking
Land
|
Acreage
|
No |
|
LandAmenities
|
Beach, Park, Place Of Worship |
|
Sewer
|
Septic System |
|
SizeDepth
|
218 Ft ,10 In |
|
SizeFrontage
|
100 Ft |
|
SizeIrregular
|
100 X 218.9 Ft |
|
SizeTotalText
|
100 X 218.9 Ft|1/2 - 1.99 Acres |
|
SurfaceWater
|
River/stream |
|
ZoningDescription
|
Rr |
Rooms
| Level |
Type |
Length |
Width |
Dimensions |
|
Basement |
Recreational, Games Room |
8.83 m |
3.56 m |
8.83 m x 3.56 m |
|
Basement |
Laundry Room |
4.87 m |
3.04 m |
4.87 m x 3.04 m |
|
Basement |
Cold Room |
5.48 m |
2.13 m |
5.48 m x 2.13 m |
|
Main Level |
Living Room |
6.64 m |
3.56 m |
6.64 m x 3.56 m |
|
Main Level |
Dining Room |
4.2 m |
3.62 m |
4.2 m x 3.62 m |
|
Main Level |
Kitchen |
3.68 m |
3.04 m |
3.68 m x 3.04 m |
|
Main Level |
Sunroom |
6.09 m |
2.74 m |
6.09 m x 2.74 m |
|
Main Level |
Primary Bedroom |
3.9 m |
3.65 m |
3.9 m x 3.65 m |
|
Main Level |
Bedroom 2 |
3.65 m |
2.52 m |
3.65 m x 2.52 m |
|
Main Level |
Bedroom 3 |
3.32 m |
2.74 m |
3.32 m x 2.74 m |
https://www.realtor.ca/real-estate/27485241/401-cordova-road-marmora-and-lake






























