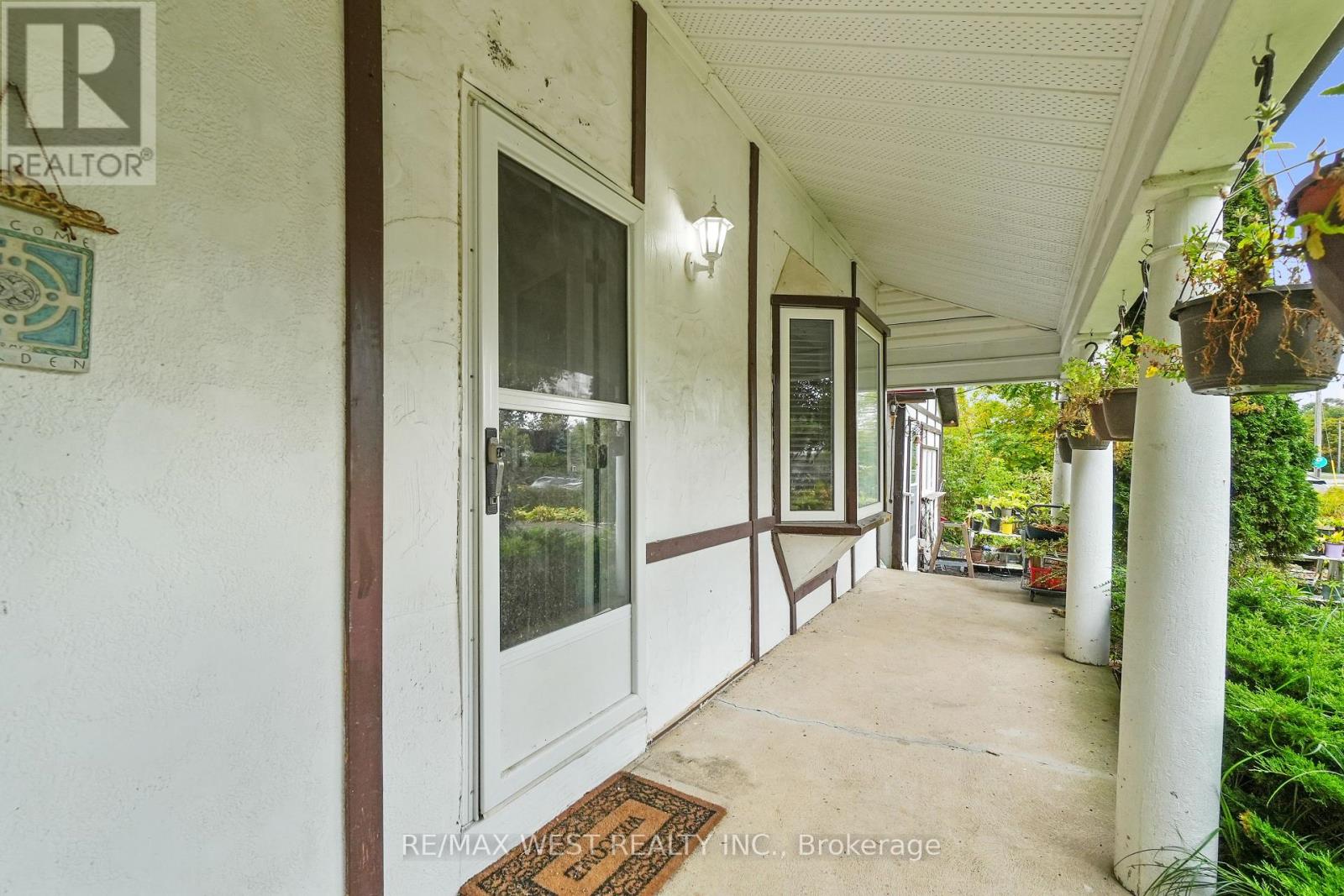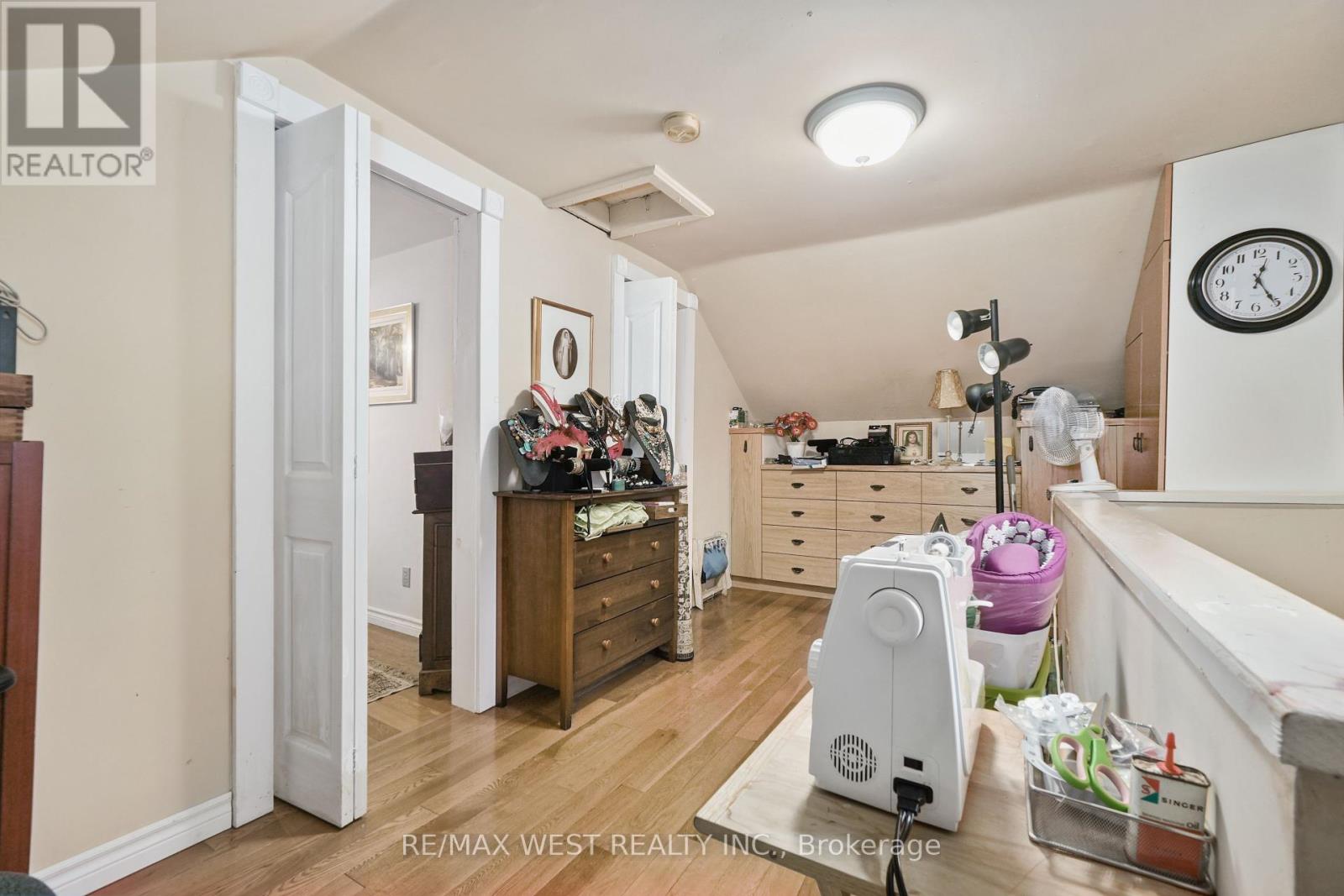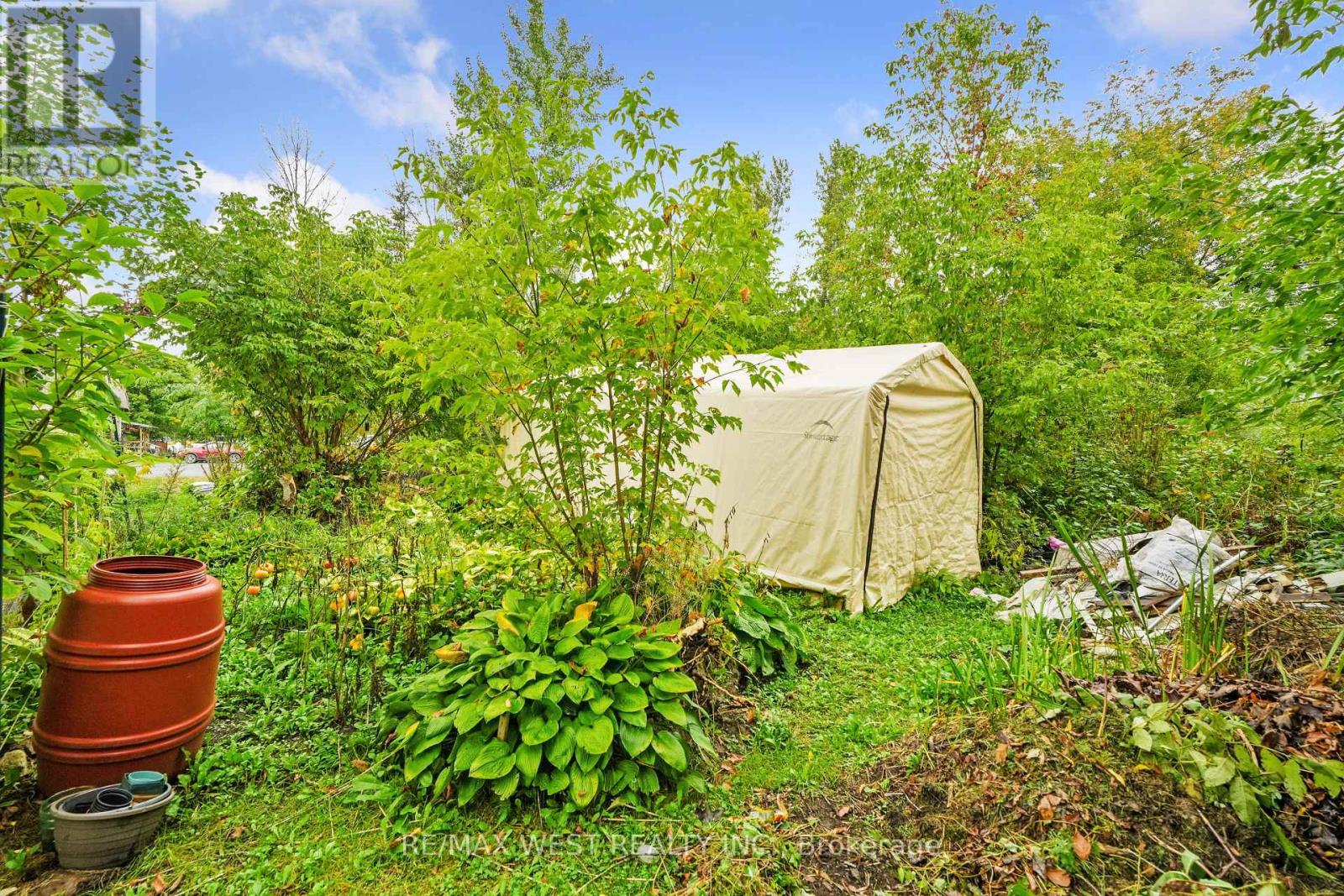2 Bedroom
2 Bathroom
1099.9909 - 1499.9875 sqft
Fireplace
Window Air Conditioner
Baseboard Heaters
Landscaped
$549,900
Gorgeous detached 1.5 story home in downtown Norwood location. This family home has spacious and bright main floor layout including living room/dining area, kitchen w/ island cabinet pantry and built-in shelves, eat-in, and window, mainfloor 3-pc w/rm and 2-pc w/rm. The second level Features a master bedroom, 2nd bedroom, and loft/foyer w/ built-in closets and cabinets, & window. Hardwood floor thru-out, mainfloor ceiling fan, gas fireplace, bay window, casita (detached structure) has new floor, new insulation, sealed room, gas fireplace heats main level & baseboards heat upstairs. This lovely house is surrounded by a beautiful garden with lots of annual flowers, perennials, shrubs, ferns, thousands of hostas, gardenias, roses peonies, lilies, hydrangeas.; garden shed, patio, pergola w/ interlocking brick ( 25 ft x 12 ft). Backyard is surrounded by a variety of flowers, plants, vegetables, fruit trees, detached pergola w/ platform, 2 tents, tool shed, lots of flowers and plants, raised beds. sprinkler, paved driveway. Sold ""As Is"" **** EXTRAS **** Fridge, Stove (Aug 2024), Washer, Dryer, B/I dishwasher, B/I microwave, Double Sink, water softener, Electric Light Fixtures, two driveways, Nine parking spaces (id:51737)
Property Details
|
MLS® Number
|
X9366205 |
|
Property Type
|
Single Family |
|
Community Name
|
Norwood |
|
AmenitiesNearBy
|
Park, Place Of Worship, Schools |
|
CommunicationType
|
Internet Access |
|
Features
|
Wooded Area, Wheelchair Access, Dry, Sump Pump |
|
ParkingSpaceTotal
|
9 |
|
Structure
|
Patio(s), Porch, Shed |
|
ViewType
|
View, City View |
Building
|
BathroomTotal
|
2 |
|
BedroomsAboveGround
|
2 |
|
BedroomsTotal
|
2 |
|
Amenities
|
Fireplace(s), Separate Electricity Meters |
|
Appliances
|
Central Vacuum, Garburator, Water Heater, Water Meter, Water Purifier, Water Softener, Blinds, Dishwasher, Dryer, Microwave, Refrigerator, Stove, Washer |
|
BasementDevelopment
|
Unfinished |
|
BasementType
|
Partial (unfinished) |
|
ConstructionStatus
|
Insulation Upgraded |
|
ConstructionStyleAttachment
|
Detached |
|
CoolingType
|
Window Air Conditioner |
|
ExteriorFinish
|
Stucco, Wood |
|
FireplacePresent
|
Yes |
|
FlooringType
|
Hardwood |
|
FoundationType
|
Block, Stone |
|
HalfBathTotal
|
1 |
|
HeatingFuel
|
Natural Gas |
|
HeatingType
|
Baseboard Heaters |
|
StoriesTotal
|
2 |
|
SizeInterior
|
1099.9909 - 1499.9875 Sqft |
|
Type
|
House |
|
UtilityWater
|
Municipal Water |
Parking
Land
|
Acreage
|
No |
|
FenceType
|
Fenced Yard |
|
LandAmenities
|
Park, Place Of Worship, Schools |
|
LandscapeFeatures
|
Landscaped |
|
Sewer
|
Sanitary Sewer |
|
SizeDepth
|
150 Ft |
|
SizeFrontage
|
90 Ft |
|
SizeIrregular
|
90 X 150 Ft |
|
SizeTotalText
|
90 X 150 Ft|under 1/2 Acre |
|
SurfaceWater
|
Pond Or Stream |
Rooms
| Level |
Type |
Length |
Width |
Dimensions |
|
Second Level |
Primary Bedroom |
3.96 m |
2.62 m |
3.96 m x 2.62 m |
|
Second Level |
Bedroom 2 |
3.96 m |
1 m |
3.96 m x 1 m |
|
Second Level |
Foyer |
5.24 m |
2.89 m |
5.24 m x 2.89 m |
|
Lower Level |
Cold Room |
6.46 m |
2.77 m |
6.46 m x 2.77 m |
|
Main Level |
Living Room |
5.82 m |
5.24 m |
5.82 m x 5.24 m |
|
Main Level |
Dining Room |
5.82 m |
5.24 m |
5.82 m x 5.24 m |
|
Main Level |
Kitchen |
4.5 m |
3.2 m |
4.5 m x 3.2 m |
|
Main Level |
Bathroom |
2.44 m |
1.83 m |
2.44 m x 1.83 m |
|
Main Level |
Bathroom |
1.86 m |
1.31 m |
1.86 m x 1.31 m |
|
Main Level |
Laundry Room |
|
|
Measurements not available |
Utilities
|
Cable
|
Installed |
|
Sewer
|
Installed |
https://www.realtor.ca/real-estate/27462453/40-victoria-street-asphodel-norwood-norwood-norwood




































