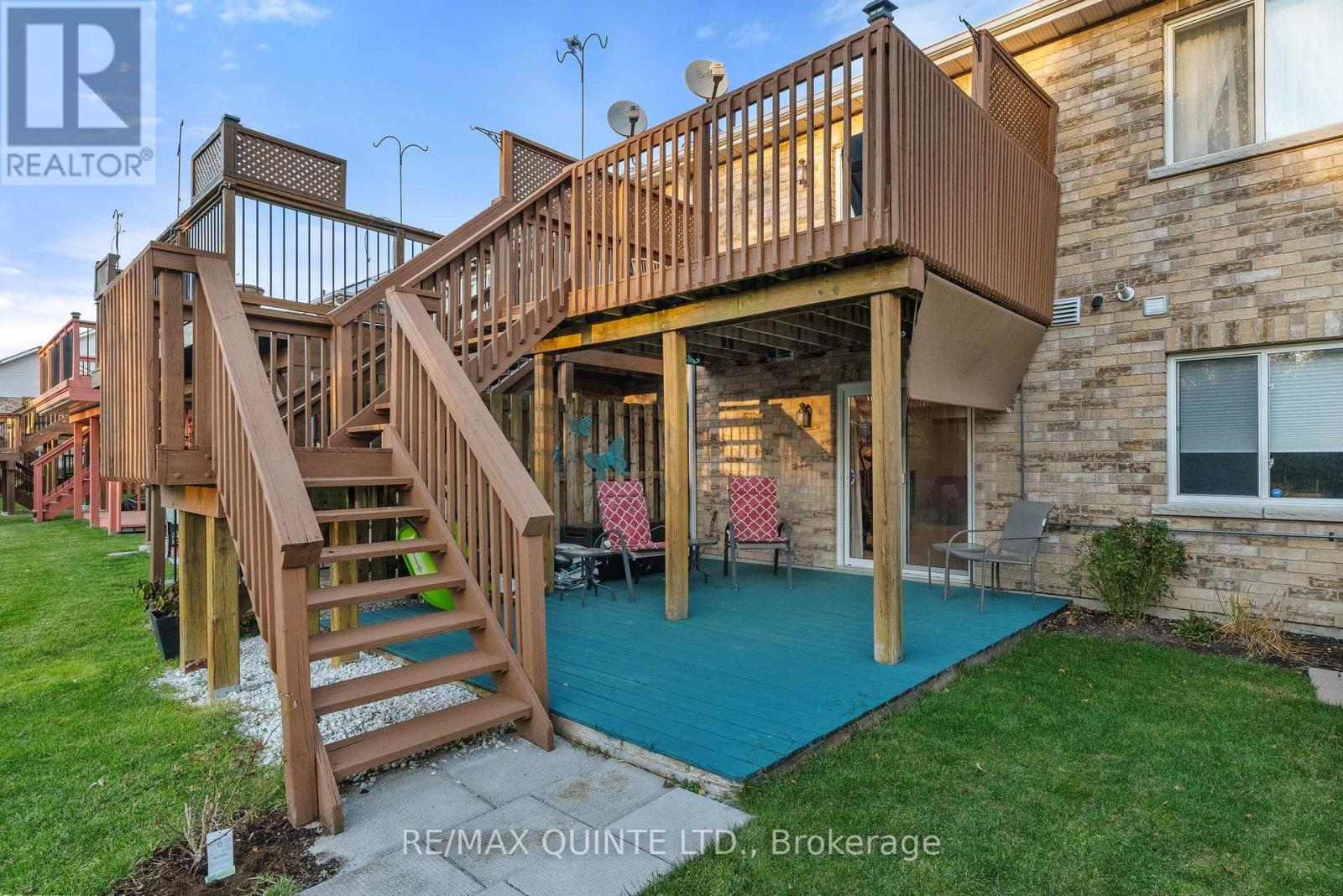40 Sarah Court Belleville, Ontario K8P 0B2
$559,900
Rarely does a property that is this meticulously maintained and updated come on the market. This 2 bedroom plus den, 2 bath, freehold townhome is the very definition of move-in ready and is located on a quiet quiet street with access to a network of walking trails and bike paths right outside your front door. Upon entering the home we find a spectacular front room on the right that could be easily converted to an additional bedroom. Continuing on we find a very bright and functional layout made up of a large main floor primary bedroom with a walk-in closet, a 4 piece ensuite bath, an updated kitchen, and rear patio doors that open out onto a spacious deck. Heading down into the basement we find a very large multi functional spare room that could be used for anything, a large family room, a second bedroom , a 4 piece bath and a nice little workshop area tucked away by the mechanical room. This large finished basement that could easily be converted to in-law suite or a second unit. The list of upgrades and inclusions are lengthy and guarantee that this property will be maintenance free for years to come. A high efficiency Lennox furnace and A/C, both with a 10 year transferable warranty, were installed in 2021 as well as a new hot water tank, and a new heat recovery ventilator. The fridge and stove were both purchased in 2021 and are under warranty until 2026. The dishwasher was purchased in 2024, is warrantied until 2028, and all three appliances are premium LG Thin-Q models. Additional upgrades include a google nest smoke detector, all new backyard lighting, google home doorbell and camera as well as new high end luxury vinyl tile flooring upstairs. Don't miss out!!! Book your showing today!!!!! (id:51737)
Property Details
| MLS® Number | X10417548 |
| Property Type | Single Family |
| ParkingSpaceTotal | 3 |
| Structure | Deck, Patio(s) |
Building
| BathroomTotal | 2 |
| BedroomsAboveGround | 1 |
| BedroomsBelowGround | 2 |
| BedroomsTotal | 3 |
| Appliances | Garage Door Opener Remote(s), Dishwasher, Dryer, Microwave, Refrigerator, Stove, Washer |
| ArchitecturalStyle | Bungalow |
| BasementDevelopment | Finished |
| BasementFeatures | Walk Out |
| BasementType | N/a (finished) |
| ConstructionStyleAttachment | Attached |
| CoolingType | Central Air Conditioning, Air Exchanger |
| ExteriorFinish | Vinyl Siding, Brick |
| FoundationType | Poured Concrete |
| HeatingFuel | Natural Gas |
| HeatingType | Forced Air |
| StoriesTotal | 1 |
| SizeInterior | 1499.9875 - 1999.983 Sqft |
| Type | Row / Townhouse |
| UtilityWater | Municipal Water |
Parking
| Attached Garage |
Land
| Acreage | No |
| Sewer | Sanitary Sewer |
| SizeDepth | 141 Ft ,1 In |
| SizeFrontage | 24 Ft |
| SizeIrregular | 24 X 141.1 Ft |
| SizeTotalText | 24 X 141.1 Ft|under 1/2 Acre |
| ZoningDescription | R31&e |
Rooms
| Level | Type | Length | Width | Dimensions |
|---|---|---|---|---|
| Basement | Bedroom 3 | 2.99 m | 4.32 m | 2.99 m x 4.32 m |
| Basement | Other | 2.99 m | 1.75 m | 2.99 m x 1.75 m |
| Basement | Utility Room | 3.22 m | 2.59 m | 3.22 m x 2.59 m |
| Basement | Bedroom | 4.27 m | 3 m | 4.27 m x 3 m |
| Basement | Recreational, Games Room | 3.76 m | 7.15 m | 3.76 m x 7.15 m |
| Basement | Den | 3.63 m | 3.71 m | 3.63 m x 3.71 m |
| Main Level | Foyer | 1.26 m | 6.49 m | 1.26 m x 6.49 m |
| Main Level | Office | 2.41 m | 4.66 m | 2.41 m x 4.66 m |
| Main Level | Kitchen | 3.81 m | 2.85 m | 3.81 m x 2.85 m |
| Main Level | Dining Room | 3.81 m | 2.52 m | 3.81 m x 2.52 m |
| Main Level | Living Room | 3.81 m | 4.03 m | 3.81 m x 4.03 m |
| Main Level | Primary Bedroom | 3.16 m | 5.03 m | 3.16 m x 5.03 m |
Utilities
| Cable | Installed |
| Sewer | Installed |
https://www.realtor.ca/real-estate/27638174/40-sarah-court-belleville
Interested?
Contact us for more information




































