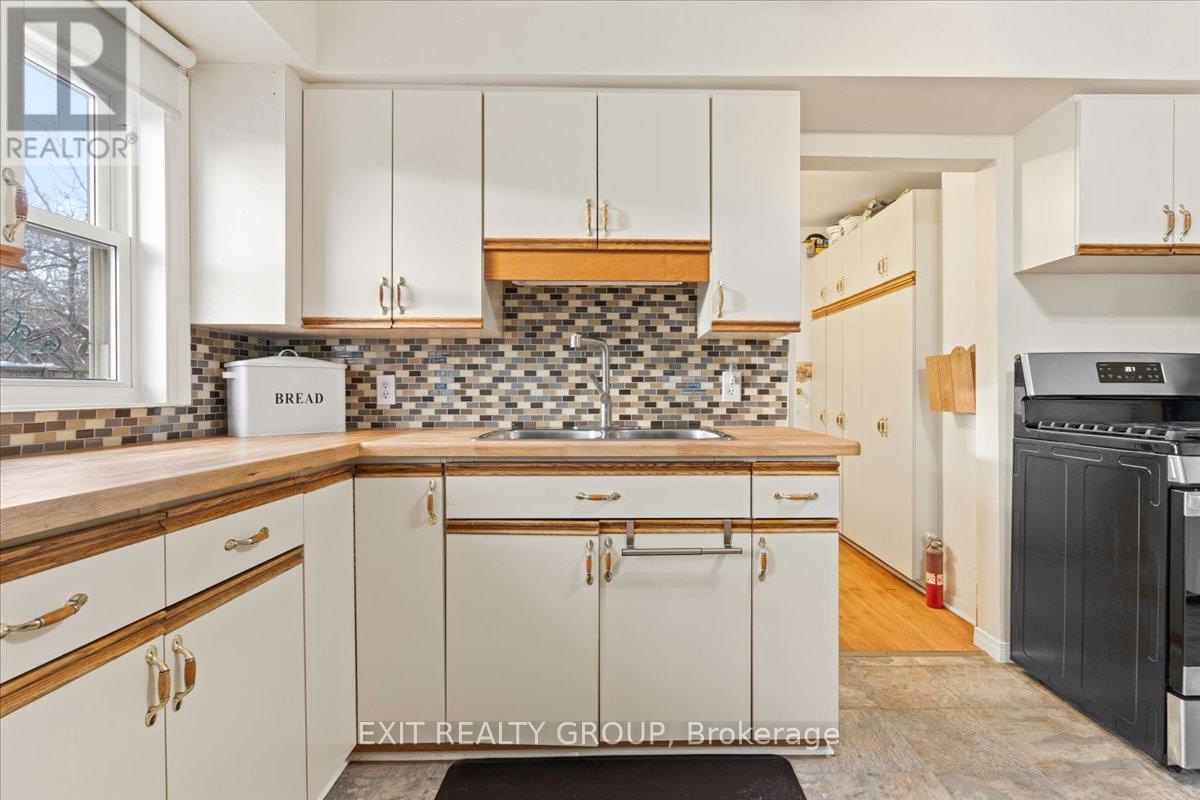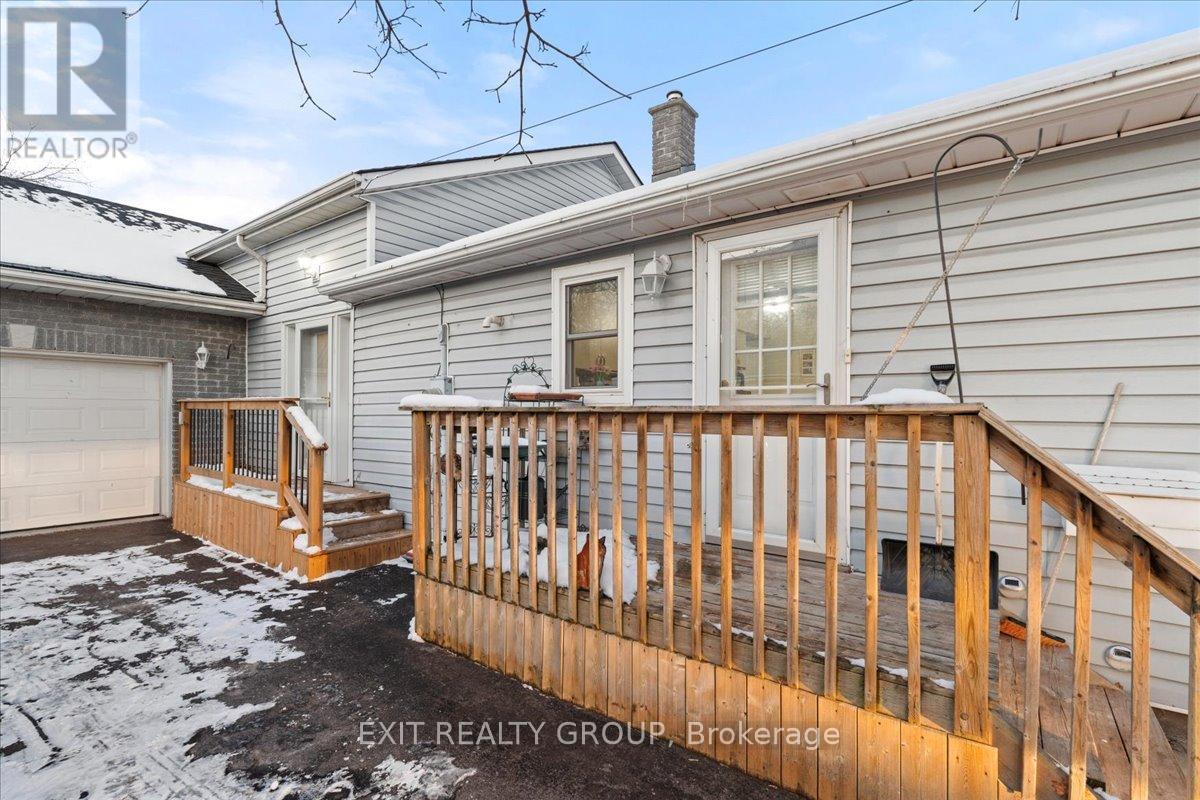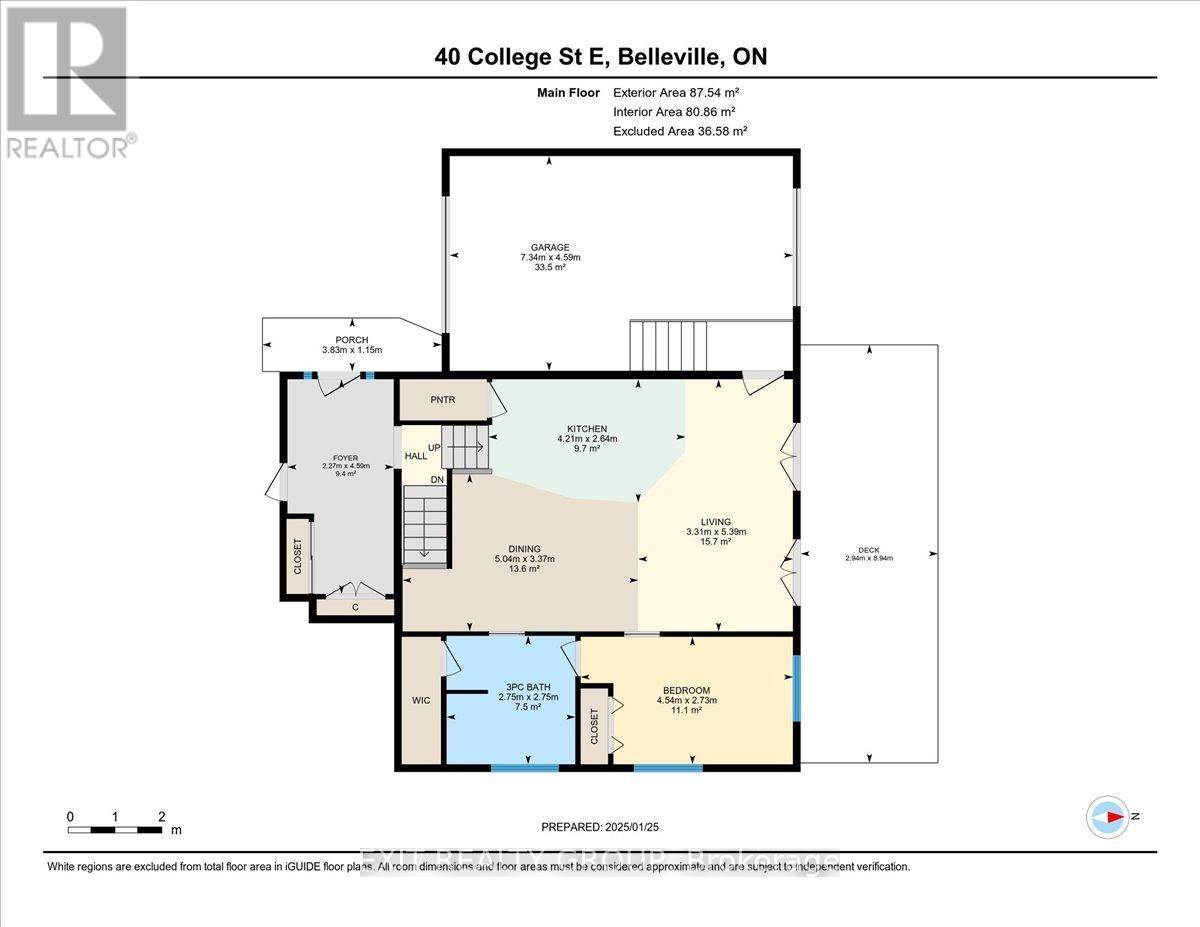3 Bedroom
3 Bathroom
1499.9875 - 1999.983 sqft
Bungalow
Fireplace
Above Ground Pool, Above Ground Pool
Central Air Conditioning
Forced Air
$550,000
Welcome to this unique and spacious 3-bedroom, 2-bathroom home with a single-car garage, an in-law suite, and a stunning two-tier deck, all nestled in the heart of Belleville. This property is perfect for families or those seeking a multi-generational living space. As you step into the main home, you're welcomed by a large foyer that provides convenient inside access to the in-law suite. Upstairs, the main living area boasts an open-concept dining and living room, along with a spacious kitchen featuring dual French doors that lead out to the fenced yard, a perfect spot for outdoor entertaining or relaxing with loved ones. The primary bedroom offers a private 3-piece ensuite and a walk-in linen closet for added convenience. The lower level of the home is cozy and inviting, featuring a gas fireplace and two additional rooms that can be used as an office, or flex spaces to suit your needs. The in-law suite is a true gem, featuring two separate outdoor entrances, each with its own deck for added privacy and convenience. Inside, you'll find an eat-in kitchen, two generous bedrooms, and a spacious living room with a beautiful bay window that floods the space with natural light. Whether you're entertaining on the deck, relaxing by the fireplace, or accommodating extended family, this home provides space, comfort, and versatility in a prime Belleville location. Don't miss the opportunity to make this one-of-a-kind property your own! (id:51737)
Property Details
|
MLS® Number
|
X11944318 |
|
Property Type
|
Single Family |
|
AmenitiesNearBy
|
Hospital, Marina, Schools, Public Transit |
|
CommunityFeatures
|
School Bus |
|
EquipmentType
|
Water Heater - Gas |
|
Features
|
Irregular Lot Size, Flat Site, Sump Pump, In-law Suite |
|
ParkingSpaceTotal
|
5 |
|
PoolType
|
Above Ground Pool, Above Ground Pool |
|
RentalEquipmentType
|
Water Heater - Gas |
|
Structure
|
Deck |
|
ViewType
|
City View |
Building
|
BathroomTotal
|
3 |
|
BedroomsAboveGround
|
3 |
|
BedroomsTotal
|
3 |
|
Amenities
|
Fireplace(s), Separate Electricity Meters |
|
Appliances
|
Water Heater, Dishwasher, Dryer, Refrigerator, Two Stoves, Two Washers |
|
ArchitecturalStyle
|
Bungalow |
|
BasementDevelopment
|
Finished |
|
BasementType
|
N/a (finished) |
|
ConstructionStyleAttachment
|
Detached |
|
CoolingType
|
Central Air Conditioning |
|
ExteriorFinish
|
Vinyl Siding |
|
FireplacePresent
|
Yes |
|
FireplaceTotal
|
2 |
|
FoundationType
|
Concrete |
|
HeatingFuel
|
Natural Gas |
|
HeatingType
|
Forced Air |
|
StoriesTotal
|
1 |
|
SizeInterior
|
1499.9875 - 1999.983 Sqft |
|
Type
|
House |
|
UtilityWater
|
Municipal Water |
Parking
Land
|
Acreage
|
No |
|
LandAmenities
|
Hospital, Marina, Schools, Public Transit |
|
Sewer
|
Sanitary Sewer |
|
SizeDepth
|
183 Ft ,7 In |
|
SizeFrontage
|
58 Ft ,4 In |
|
SizeIrregular
|
58.4 X 183.6 Ft ; 57.05ft X 178.03ft X 58.59ft X 177.63ft |
|
SizeTotalText
|
58.4 X 183.6 Ft ; 57.05ft X 178.03ft X 58.59ft X 177.63ft|under 1/2 Acre |
|
ZoningDescription
|
R2 |
Rooms
| Level |
Type |
Length |
Width |
Dimensions |
|
Basement |
Recreational, Games Room |
4.03 m |
6.8 m |
4.03 m x 6.8 m |
|
Basement |
Den |
3.93 m |
2.56 m |
3.93 m x 2.56 m |
|
Main Level |
Living Room |
3.315 m |
5.39 m |
3.315 m x 5.39 m |
|
Main Level |
Living Room |
4.48 m |
5.13 m |
4.48 m x 5.13 m |
|
Main Level |
Dining Room |
5.04 m |
3.37 m |
5.04 m x 3.37 m |
|
Main Level |
Kitchen |
4.21 m |
2.64 m |
4.21 m x 2.64 m |
|
Main Level |
Kitchen |
2.74 m |
5.14 m |
2.74 m x 5.14 m |
|
Main Level |
Laundry Room |
2.1 m |
3.49 m |
2.1 m x 3.49 m |
|
Main Level |
Office |
2.31 m |
3.52 m |
2.31 m x 3.52 m |
|
Main Level |
Bedroom |
3.35 m |
3.08 m |
3.35 m x 3.08 m |
|
Main Level |
Bedroom |
3.33 m |
3.08 m |
3.33 m x 3.08 m |
|
Main Level |
Bedroom |
4.54 m |
2.73 m |
4.54 m x 2.73 m |
Utilities
|
Cable
|
Installed |
|
Sewer
|
Installed |
https://www.realtor.ca/real-estate/27851126/40-college-street-e-belleville








































