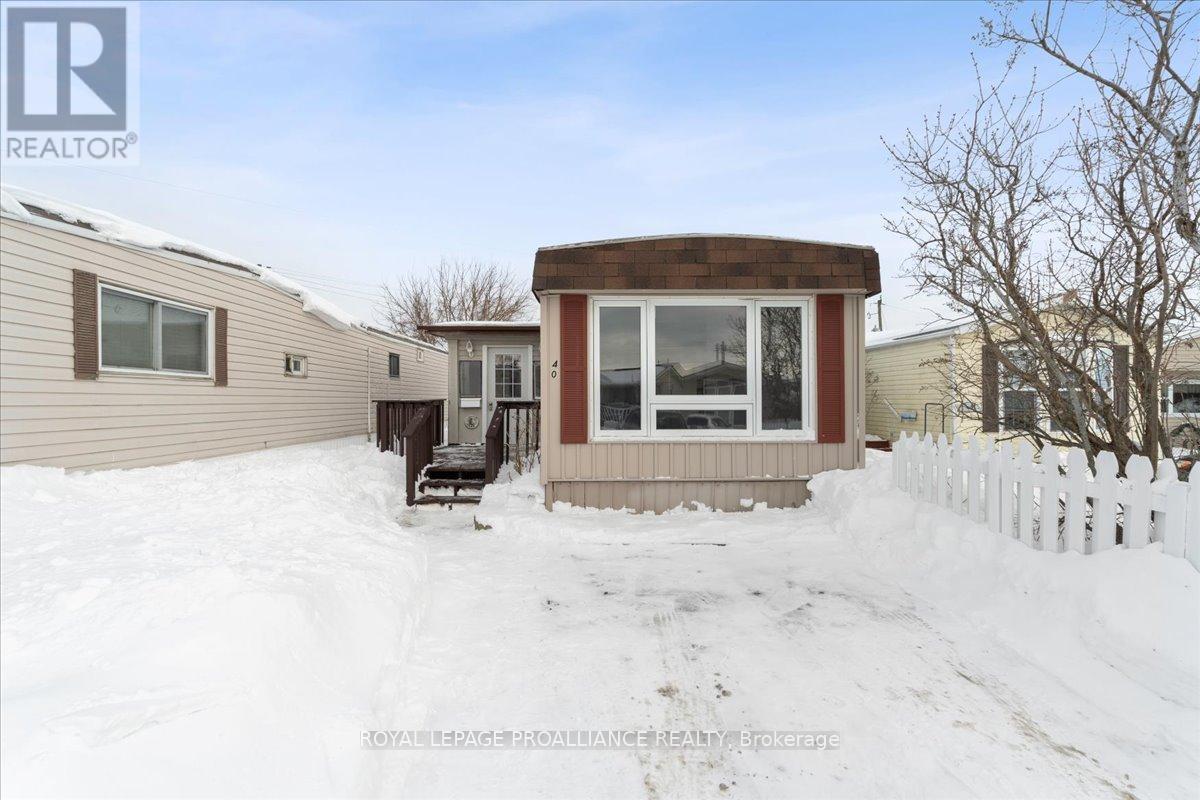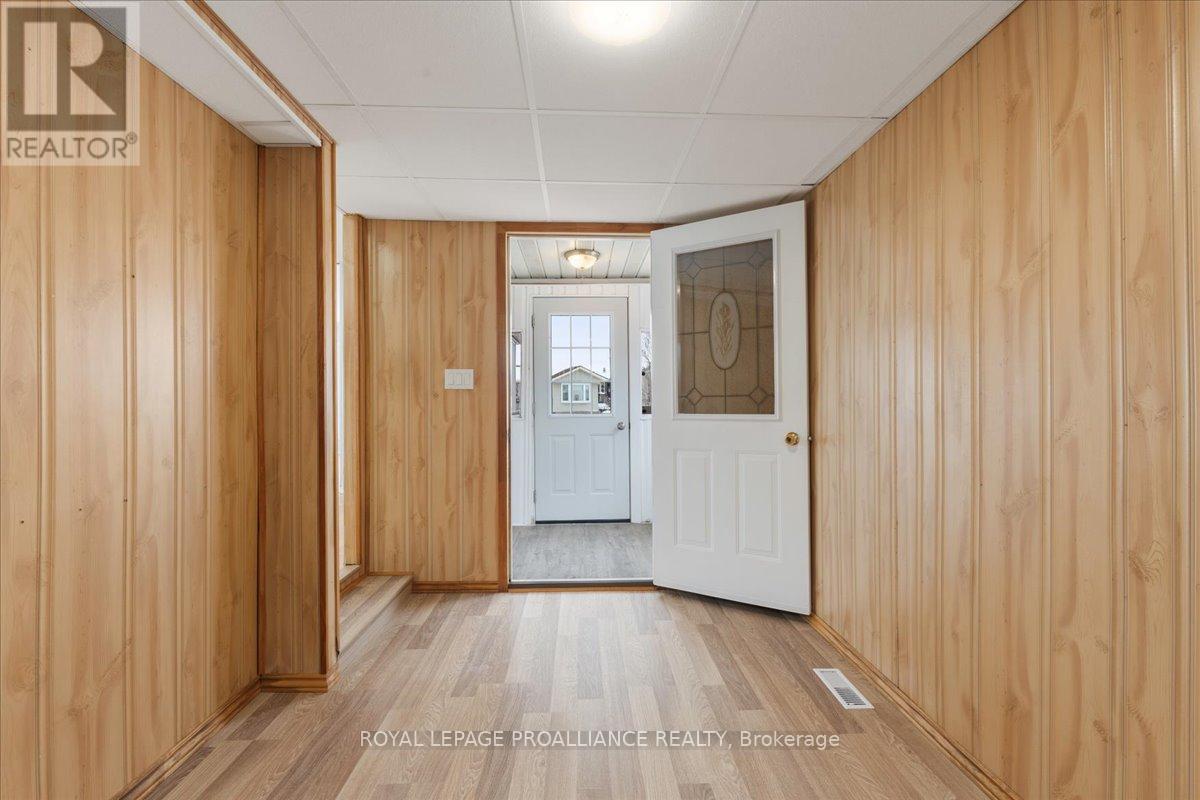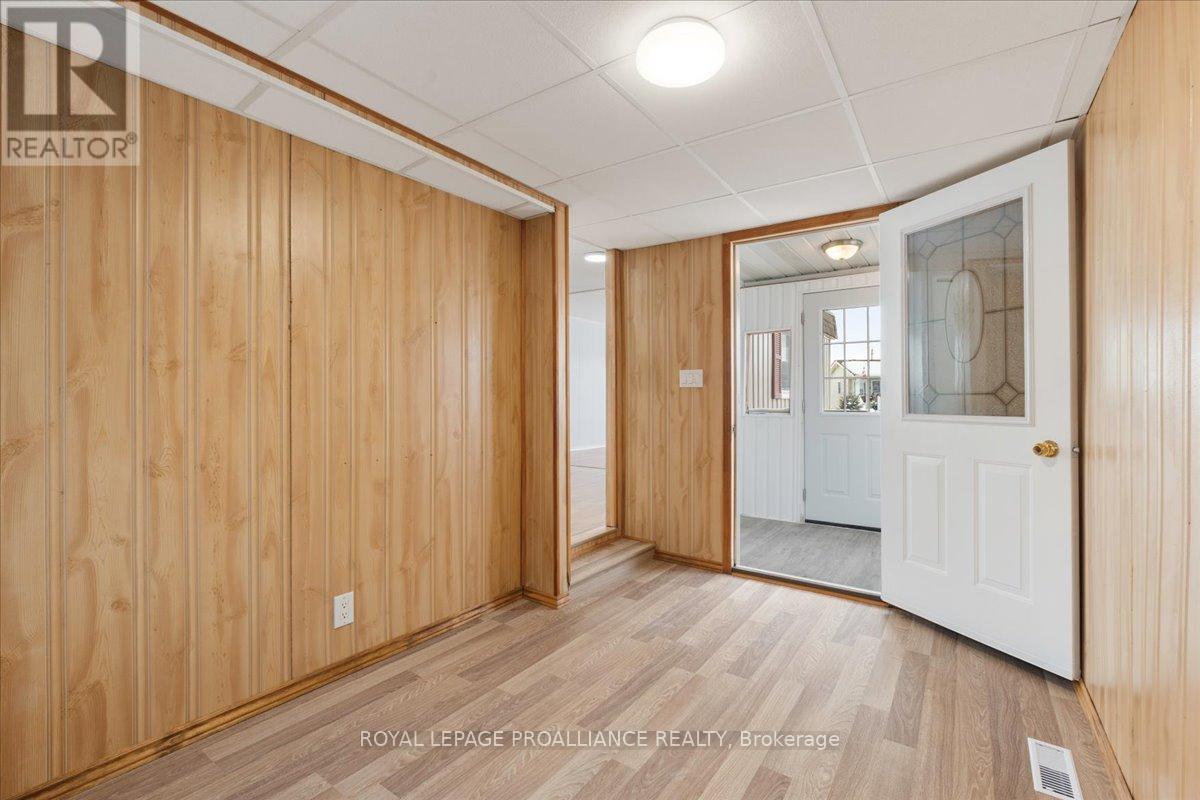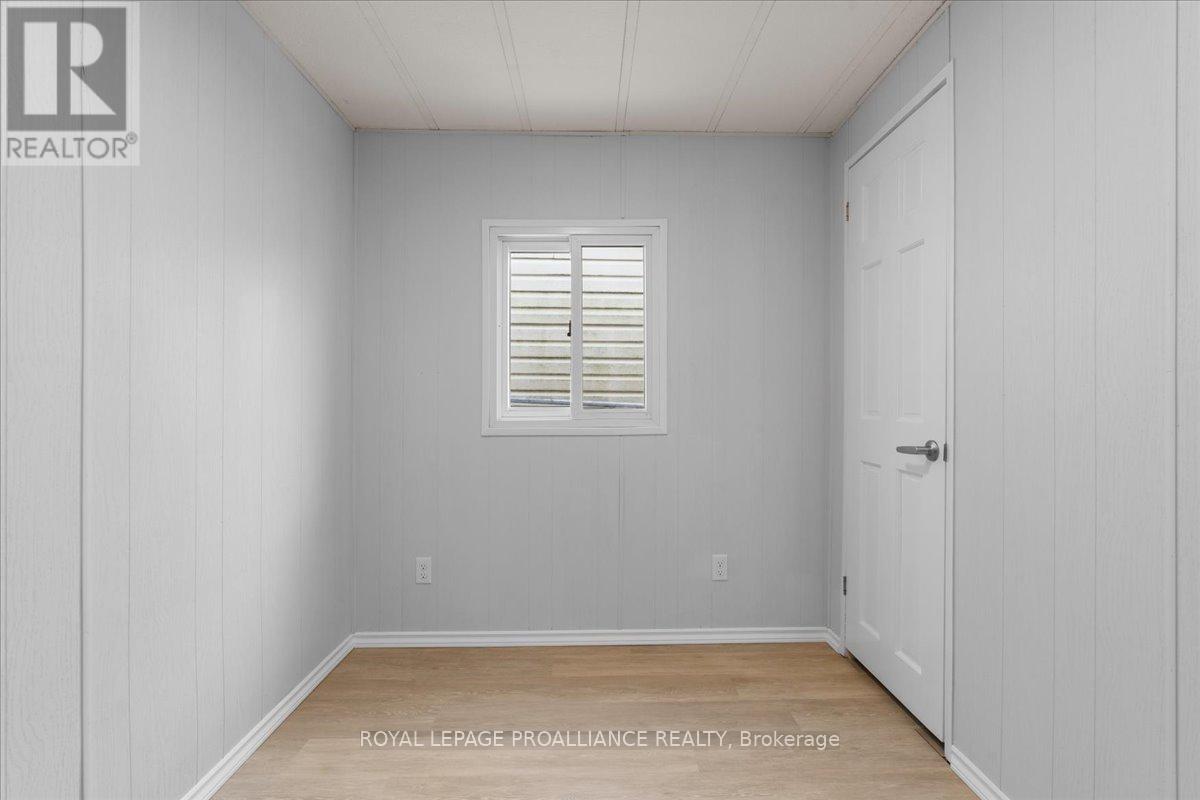40 - 311 Dundas Street E Quinte West, Ontario K8V 1M1
$189,900
Looking to downsize or retire in a fantastic area? Come take a look at this affordable updated 3 bedroom home in Quinte West. Newer flooring, light fixtures & windows, vanity and new kitchen in 2024, furnace and A/C (2021), 2 decks and a separate foyer. Conveniently located walking distance to restaurants and public parks, 5 mins to CFB Trenton and a short walk to The Bay of Quinte. (Monthly Land Rent $895.00, Estimated monthly water $106.85, Estimated monthly taxes $55.21. Monthly total $1057.06). (id:51737)
Property Details
| MLS® Number | X11982417 |
| Property Type | Single Family |
| AmenitiesNearBy | Hospital, Place Of Worship, Public Transit |
| Features | Cul-de-sac, Level Lot, Level |
| ParkingSpaceTotal | 1 |
| Structure | Deck, Shed |
Building
| BathroomTotal | 1 |
| BedroomsAboveGround | 3 |
| BedroomsTotal | 3 |
| Appliances | Dryer, Refrigerator, Stove, Washer |
| ArchitecturalStyle | Bungalow |
| CoolingType | Central Air Conditioning |
| ExteriorFinish | Vinyl Siding |
| FoundationType | Wood/piers |
| HeatingFuel | Electric |
| HeatingType | Forced Air |
| StoriesTotal | 1 |
| SizeInterior | 699.9943 - 1099.9909 Sqft |
| Type | Mobile Home |
| UtilityWater | Municipal Water |
Parking
| No Garage |
Land
| Acreage | No |
| LandAmenities | Hospital, Place Of Worship, Public Transit |
| Sewer | Sanitary Sewer |
| SurfaceWater | River/stream |
| ZoningDescription | Mhp |
Rooms
| Level | Type | Length | Width | Dimensions |
|---|---|---|---|---|
| Main Level | Foyer | 1.63 m | 2.33 m | 1.63 m x 2.33 m |
| Main Level | Den | 3.69 m | 2.33 m | 3.69 m x 2.33 m |
| Main Level | Living Room | 4.14 m | 3.42 m | 4.14 m x 3.42 m |
| Main Level | Kitchen | 3.92 m | 3.42 m | 3.92 m x 3.42 m |
| Main Level | Bedroom | 1.98 m | 2.62 m | 1.98 m x 2.62 m |
| Main Level | Bedroom 2 | 2.07 m | 2.62 m | 2.07 m x 2.62 m |
| Main Level | Bathroom | 2.45 m | 2.39 m | 2.45 m x 2.39 m |
| Main Level | Primary Bedroom | 3.46 m | 2.68 m | 3.46 m x 2.68 m |
Utilities
| Sewer | Installed |
https://www.realtor.ca/real-estate/27938775/40-311-dundas-street-e-quinte-west
Interested?
Contact us for more information



























