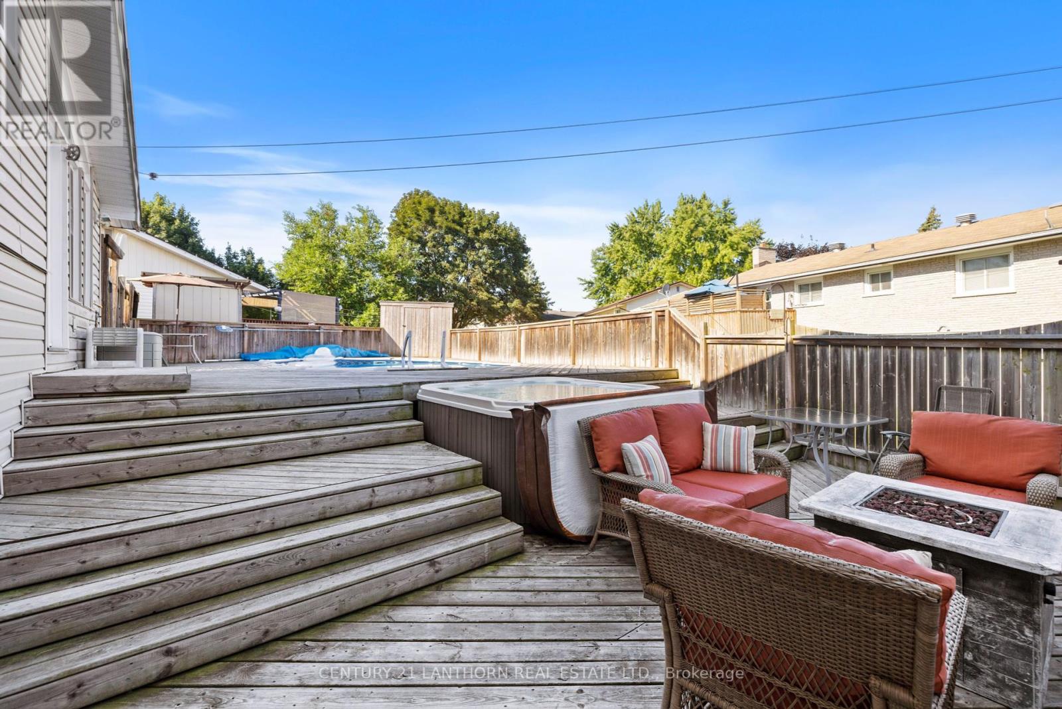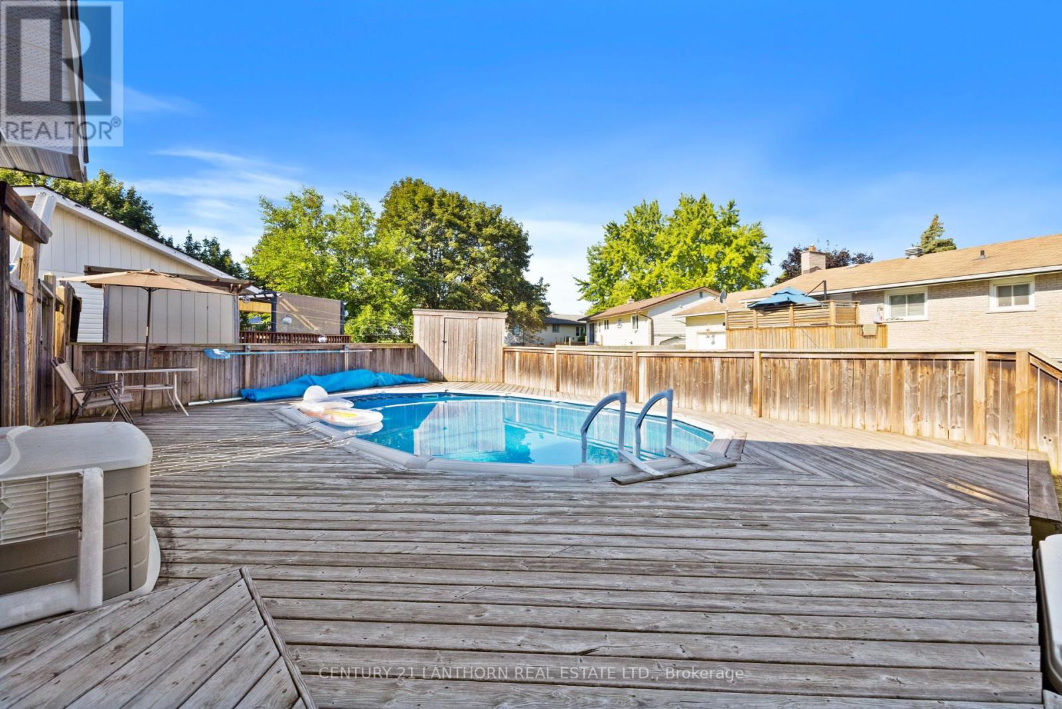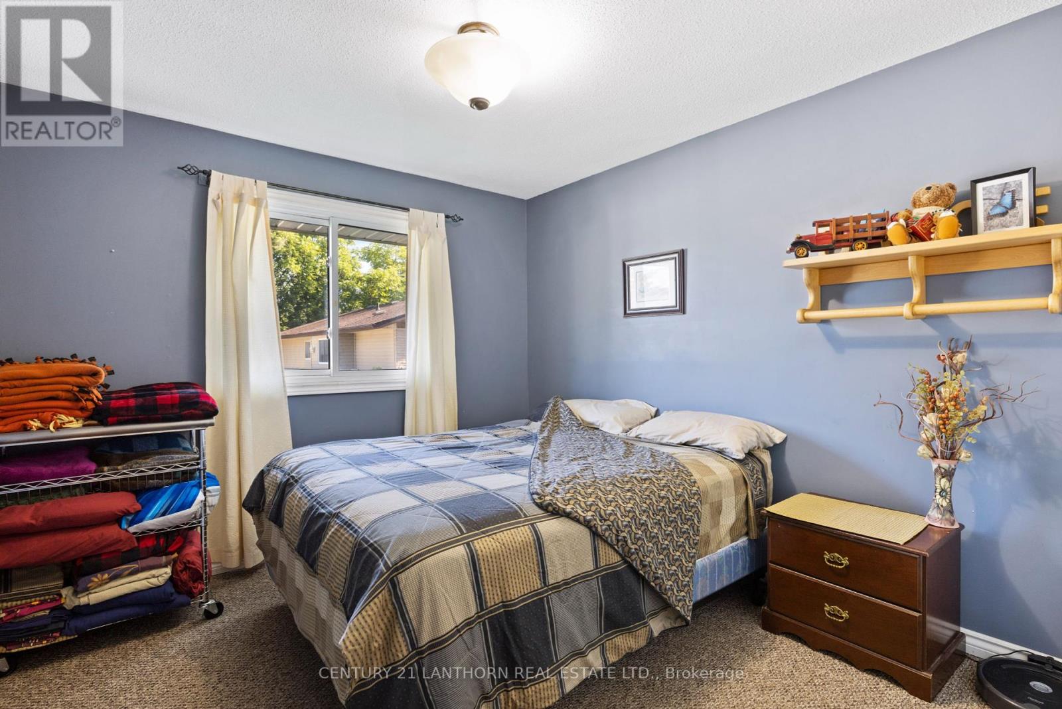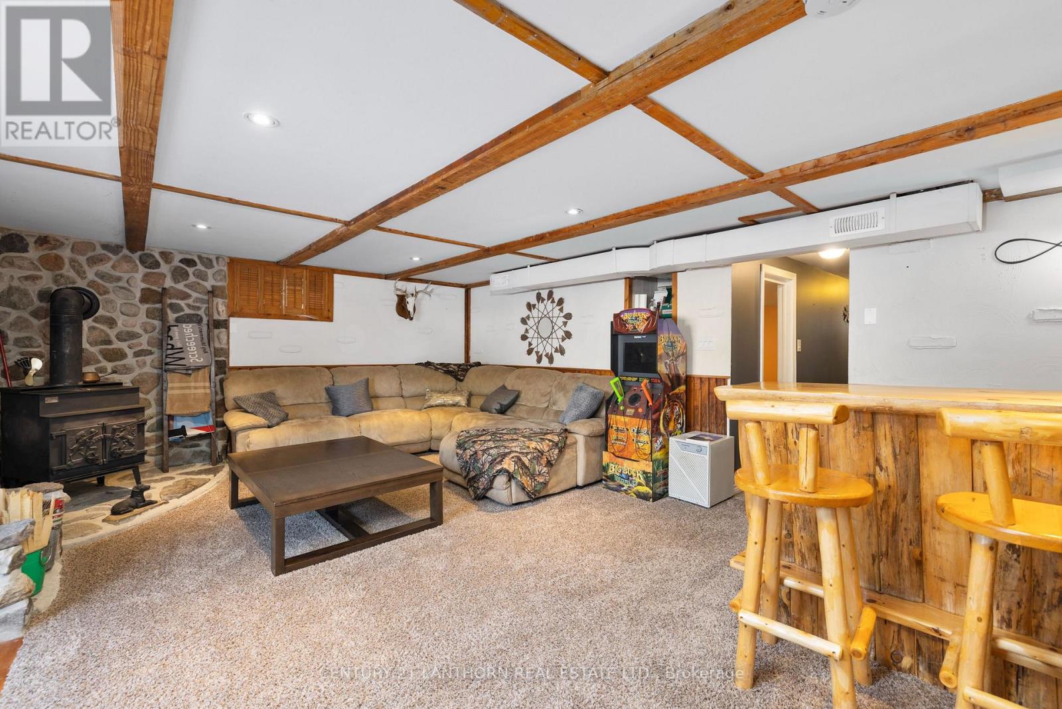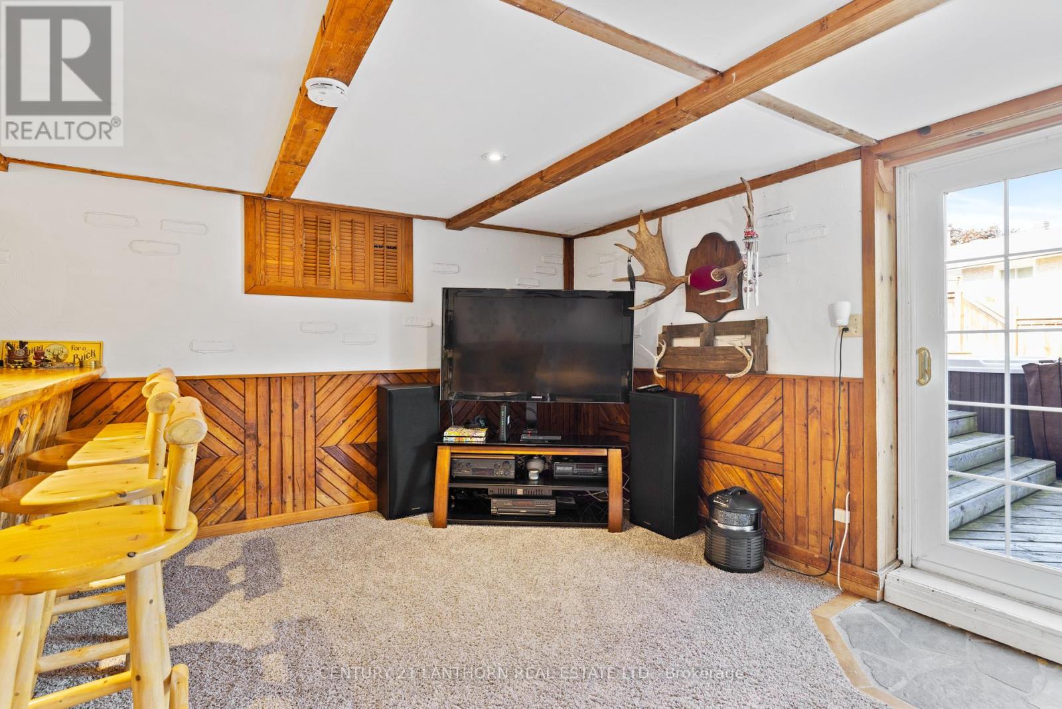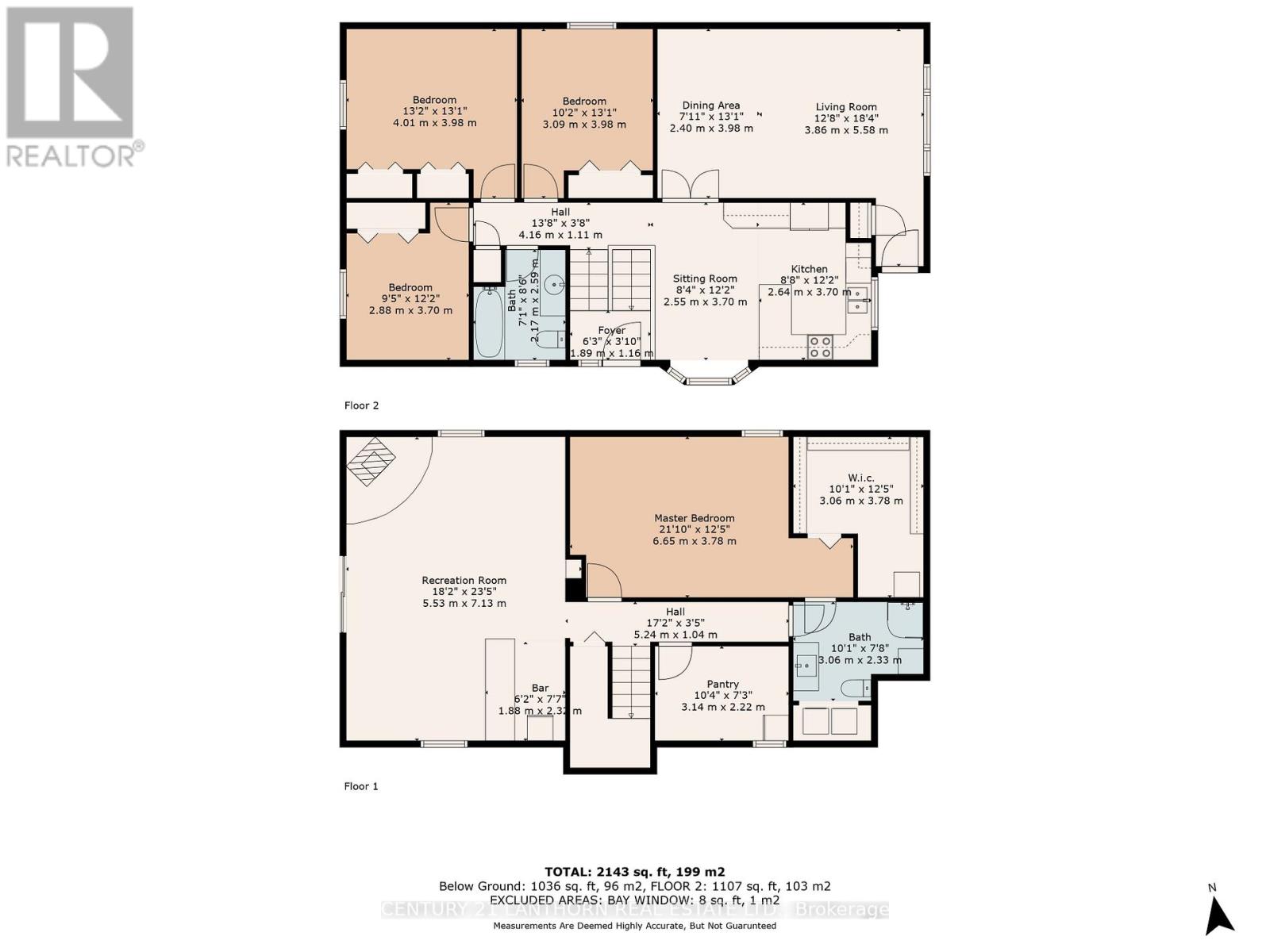4 Bedroom
2 Bathroom
1999.983 - 2499.9795 sqft
Raised Bungalow
Fireplace
Above Ground Pool
Central Air Conditioning
Forced Air
$585,000
Discover elevated living in this beautifully upgraded 4-bedroom, 2-bathroom home, where modern style meets everyday comfort. Nestled on a peaceful cul-de-sac, this home is designed for both relaxation and entertaining. The walkout finished basement opens to a backyard retreat, complete with a sparkling pool (new liner in 2022), a hot tub, and a charming 3-season room. Inside, thoughtful upgrades throughout. The kitchen boasts sleek granite countertops, modern cabinetry, and stainless steel appliances. Both bathrooms feature luxurious granite finishes, with a new 3-piece bathroom added upstairs in 2023 and a fresh vanity installed in the downstairs bath in 2022. In 2023, new flooring was laid throughout the main level, office, stairs, and landing, giving the home a contemporary, polished feel. Additional updates include new shingles (2014-15), two new back bedroom windows (2022), a new front door (2022), and a hot water tank installed in March 2024. The low-maintenance yard allows for outdoor enjoyment without the stress of upkeep. Conveniently located with easy access to Highway 401, CFB Trenton, and the YMCA, this home offers the perfect balance of peace and accessibility. This is more than just a house its a place to create lifelong memories. Schedule a viewing today and experience what makes this property truly special. Don't miss the chance to call this stunning, move-in-ready home yours! (id:51737)
Property Details
|
MLS® Number
|
X9388643 |
|
Property Type
|
Single Family |
|
AmenitiesNearBy
|
Schools, Hospital |
|
Features
|
Cul-de-sac |
|
ParkingSpaceTotal
|
3 |
|
PoolType
|
Above Ground Pool |
Building
|
BathroomTotal
|
2 |
|
BedroomsAboveGround
|
4 |
|
BedroomsTotal
|
4 |
|
Appliances
|
Water Heater, Dishwasher, Stove |
|
ArchitecturalStyle
|
Raised Bungalow |
|
BasementDevelopment
|
Finished |
|
BasementFeatures
|
Walk Out |
|
BasementType
|
N/a (finished) |
|
ConstructionStyleAttachment
|
Detached |
|
CoolingType
|
Central Air Conditioning |
|
ExteriorFinish
|
Vinyl Siding, Brick Facing |
|
FireplacePresent
|
Yes |
|
FireplaceTotal
|
1 |
|
FoundationType
|
Poured Concrete |
|
HeatingFuel
|
Natural Gas |
|
HeatingType
|
Forced Air |
|
StoriesTotal
|
1 |
|
SizeInterior
|
1999.983 - 2499.9795 Sqft |
|
Type
|
House |
|
UtilityWater
|
Municipal Water |
Parking
Land
|
Acreage
|
No |
|
FenceType
|
Fenced Yard |
|
LandAmenities
|
Schools, Hospital |
|
Sewer
|
Sanitary Sewer |
|
SizeDepth
|
105 Ft |
|
SizeFrontage
|
42 Ft |
|
SizeIrregular
|
42 X 105 Ft |
|
SizeTotalText
|
42 X 105 Ft |
https://www.realtor.ca/real-estate/27520647/4-stephen-crescent-quinte-west



