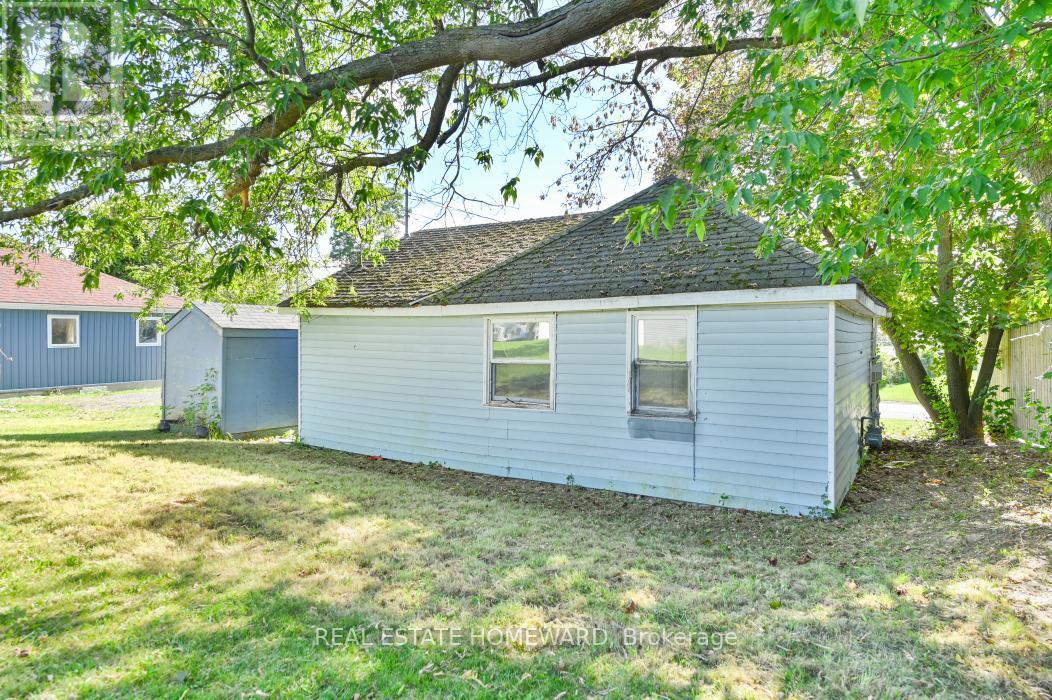4 Price Street W Brighton, Ontario K0K 1H0
$249,900
Live by the Lake in Brighton with a south facing waterview property ,Walking distance to the Bay where you will find a nearby park, restaurant, boat launch,dragon boat club, marina, and motel. This quaint waterfront community is a 5 minute drive to town, where you can find great shops and services. Brighton has the perfect blend of relaxation and activity.. while you explore the beauty of Presqu'ile Provincial Park and Prince Edward County which is a short drive away. Bird watchers, beach lovers, wine and sports enthusiasts can find their adventure in this area. Thinking of a cottage property? This area has pristine miles of beaches to explore and is an artist's haven. If you are handy or dreaming of a complete remodel, bring your creativity to this home where you can enjoy life by the lake. Great water views from the kitchen and living room, Living room has a corner gas fireplace which heats the whole house. (id:51737)
Property Details
| MLS® Number | X10463235 |
| Property Type | Single Family |
| Community Name | Brighton |
| AmenitiesNearBy | Marina |
| CommunityFeatures | School Bus |
| Features | Level |
| ParkingSpaceTotal | 2 |
| ViewType | View Of Water |
| WaterFrontType | Waterfront |
Building
| BathroomTotal | 1 |
| BedroomsAboveGround | 1 |
| BedroomsTotal | 1 |
| Amenities | Fireplace(s) |
| Appliances | Water Heater, Dryer, Refrigerator, Stove, Washer |
| ArchitecturalStyle | Bungalow |
| ConstructionStyleAttachment | Detached |
| ExteriorFinish | Vinyl Siding |
| FireProtection | Smoke Detectors |
| FireplacePresent | Yes |
| FireplaceTotal | 1 |
| FlooringType | Laminate, Vinyl |
| FoundationType | Block |
| HeatingFuel | Electric |
| HeatingType | Baseboard Heaters |
| StoriesTotal | 1 |
| Type | House |
| UtilityWater | Municipal Water |
Land
| Acreage | No |
| LandAmenities | Marina |
| Sewer | Sanitary Sewer |
| SizeDepth | 66 Ft |
| SizeFrontage | 60 Ft |
| SizeIrregular | 60 X 66 Ft |
| SizeTotalText | 60 X 66 Ft|under 1/2 Acre |
| ZoningDescription | R1 |
Rooms
| Level | Type | Length | Width | Dimensions |
|---|---|---|---|---|
| Main Level | Living Room | 4.72 m | 3.51 m | 4.72 m x 3.51 m |
| Main Level | Kitchen | 3.2 m | 2.74 m | 3.2 m x 2.74 m |
| Main Level | Laundry Room | 2.13 m | 1.06 m | 2.13 m x 1.06 m |
| Main Level | Primary Bedroom | 5.33 m | 2.44 m | 5.33 m x 2.44 m |
| Main Level | Bathroom | 2.13 m | 1.52 m | 2.13 m x 1.52 m |
Utilities
| Cable | Available |
| Sewer | Installed |
https://www.realtor.ca/real-estate/27678141/4-price-street-w-brighton-brighton
Interested?
Contact us for more information




























