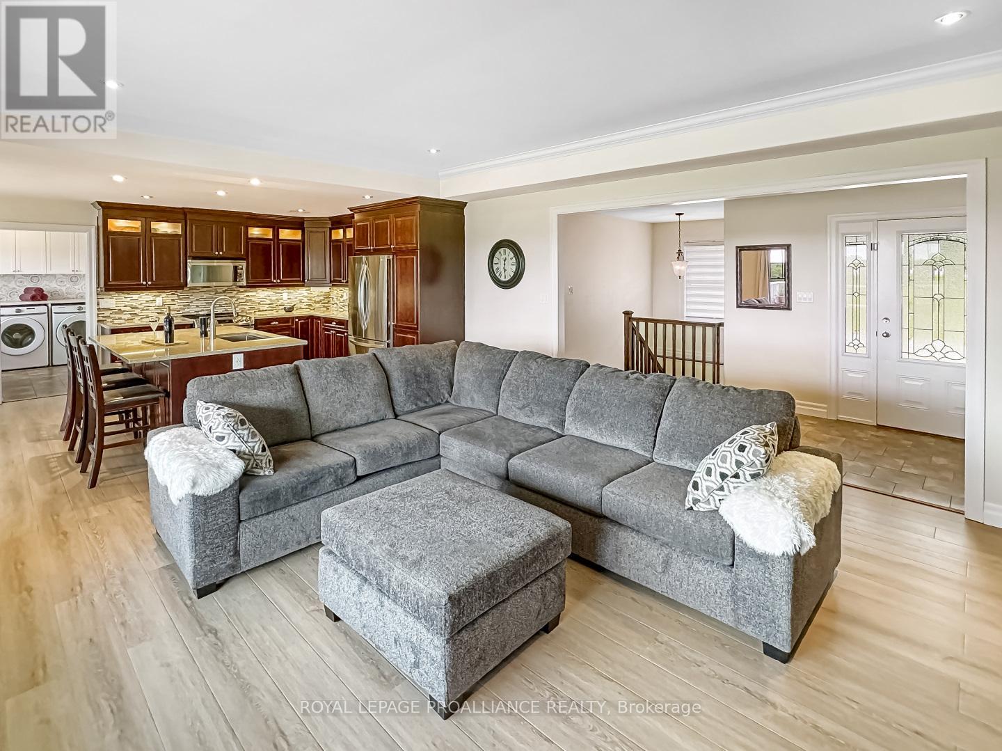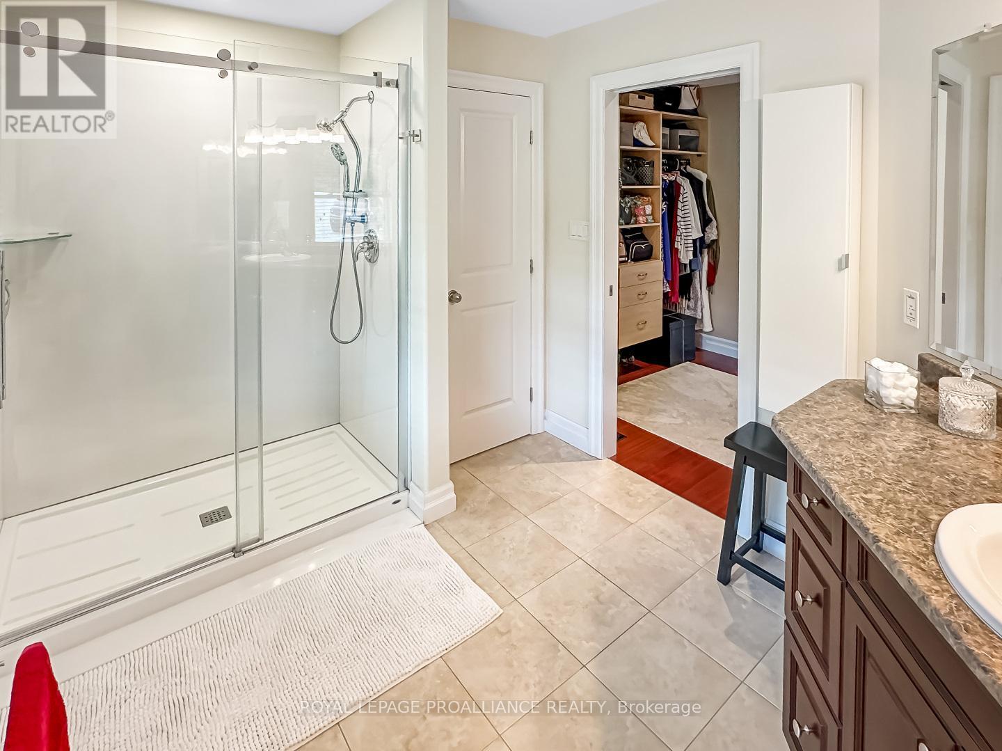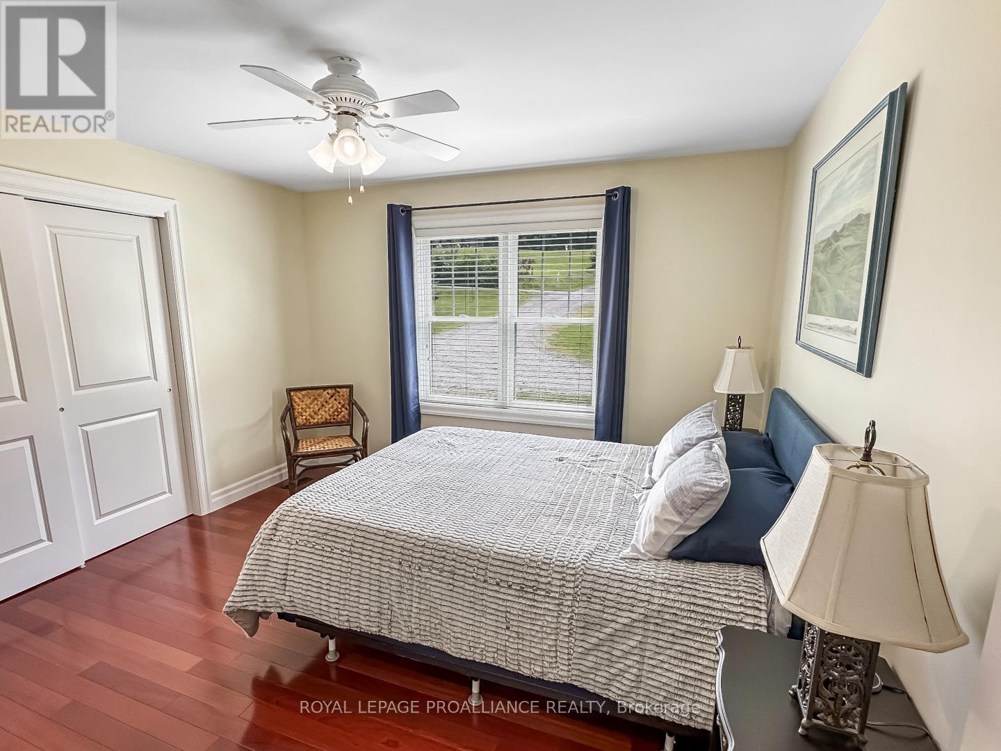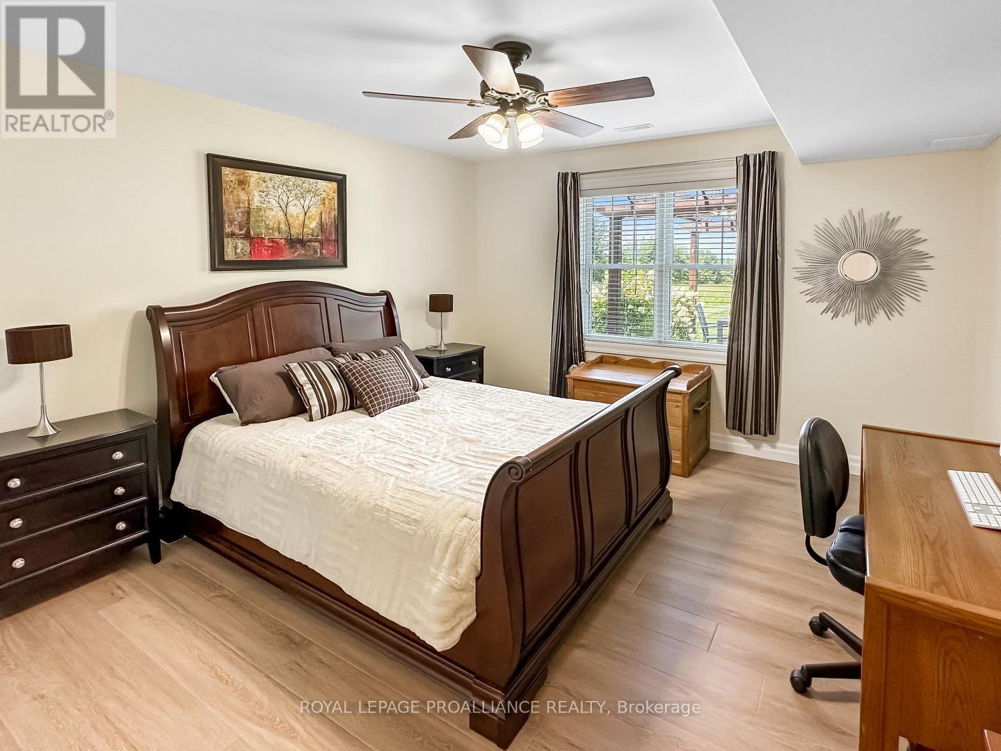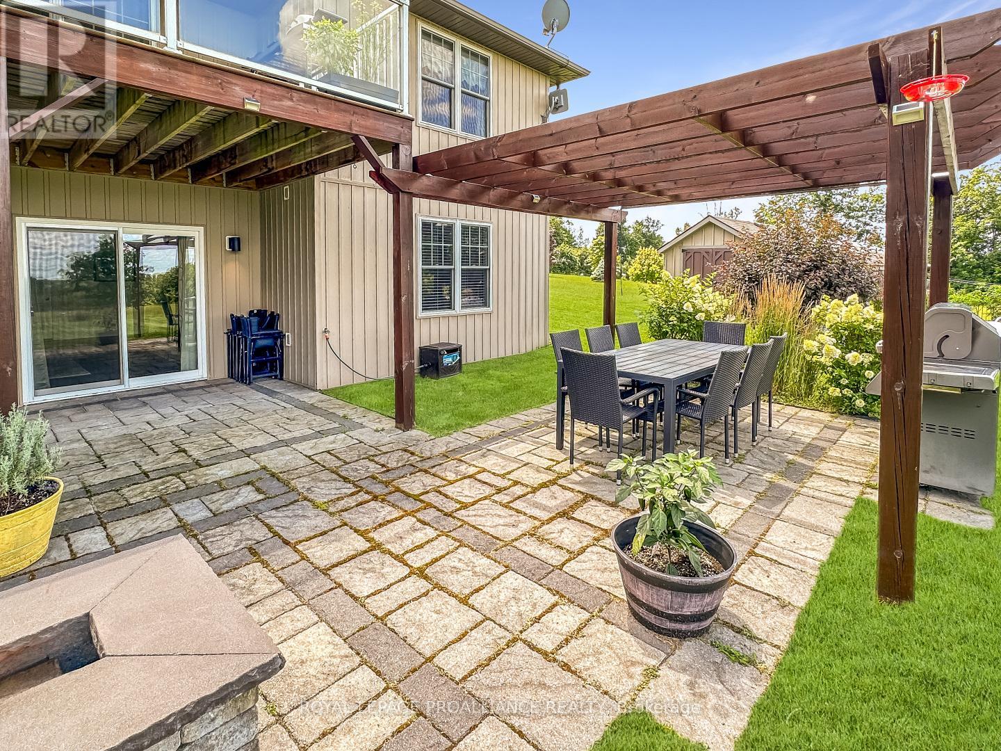3 Bedroom
3 Bathroom
2999.975 - 3499.9705 sqft
Bungalow
Fireplace
Central Air Conditioning
Forced Air
Acreage
$895,000
This spacious executive walk-out bungalow combines luxury, functionality, and beautiful views. The home features a striking stone and vinyl exterior, an oversized two-car garage with a 60-amp panel, RV hookup, and electric car charging capacity. Enjoy outdoor living with a covered deck, large stone patio, fire pit, and pergolas. Inside, the open-concept living area includes a propane fireplace, tray ceiling, and large windows. The gourmet kitchen boasts quartz countertops, stainless steel appliances, and under-cabinet lighting. The primary suite offers a walk-in closet and a 3-piece en-suite. A second bedroom, 4-piece bath, and laundry room complete the main level. The lower level offers a large walk-out rec room with a stone fireplace, in-floor heating, and sliding doors to the patio. Two flexible rooms, currently used as offices, and a third bedroom, three-piece bath, and additional storage space complete this level. With its versatile layout and premium finishes, this home offers both comfort and style. (id:51737)
Property Details
|
MLS® Number
|
X9051395 |
|
Property Type
|
Single Family |
|
EquipmentType
|
Propane Tank |
|
ParkingSpaceTotal
|
12 |
|
RentalEquipmentType
|
Propane Tank |
|
Structure
|
Deck, Patio(s) |
Building
|
BathroomTotal
|
3 |
|
BedroomsAboveGround
|
2 |
|
BedroomsBelowGround
|
1 |
|
BedroomsTotal
|
3 |
|
Amenities
|
Fireplace(s) |
|
Appliances
|
Water Heater, Water Softener, Blinds, Dishwasher, Dryer, Microwave, Range, Refrigerator, Washer |
|
ArchitecturalStyle
|
Bungalow |
|
BasementDevelopment
|
Finished |
|
BasementFeatures
|
Walk Out |
|
BasementType
|
Full (finished) |
|
ConstructionStyleAttachment
|
Detached |
|
CoolingType
|
Central Air Conditioning |
|
ExteriorFinish
|
Stone, Vinyl Siding |
|
FireplacePresent
|
Yes |
|
FireplaceTotal
|
2 |
|
FoundationType
|
Concrete |
|
HeatingFuel
|
Propane |
|
HeatingType
|
Forced Air |
|
StoriesTotal
|
1 |
|
SizeInterior
|
2999.975 - 3499.9705 Sqft |
|
Type
|
House |
Parking
Land
|
Acreage
|
Yes |
|
Sewer
|
Septic System |
|
SizeDepth
|
436 Ft |
|
SizeFrontage
|
200 Ft |
|
SizeIrregular
|
200 X 436 Ft |
|
SizeTotalText
|
200 X 436 Ft|2 - 4.99 Acres |
|
ZoningDescription
|
Rr |
Rooms
| Level |
Type |
Length |
Width |
Dimensions |
|
Lower Level |
Office |
3.39 m |
1.95 m |
3.39 m x 1.95 m |
|
Lower Level |
Den |
3.56 m |
3.56 m |
3.56 m x 3.56 m |
|
Lower Level |
Recreational, Games Room |
5.95 m |
9.19 m |
5.95 m x 9.19 m |
|
Lower Level |
Bedroom 3 |
4.07 m |
4.73 m |
4.07 m x 4.73 m |
|
Lower Level |
Bathroom |
2.86 m |
1.58 m |
2.86 m x 1.58 m |
|
Main Level |
Living Room |
5.91 m |
4.91 m |
5.91 m x 4.91 m |
|
Main Level |
Kitchen |
3.37 m |
6.62 m |
3.37 m x 6.62 m |
|
Main Level |
Primary Bedroom |
4.21 m |
5.79 m |
4.21 m x 5.79 m |
|
Main Level |
Bathroom |
4.18 m |
2.48 m |
4.18 m x 2.48 m |
|
Main Level |
Bedroom 2 |
3.62 m |
6.62 m |
3.62 m x 6.62 m |
|
Main Level |
Bathroom |
2.64 m |
1.57 m |
2.64 m x 1.57 m |
|
Main Level |
Laundry Room |
3.4 m |
2.27 m |
3.4 m x 2.27 m |
https://www.realtor.ca/real-estate/27206289/397-wilson-road-centre-hastings





