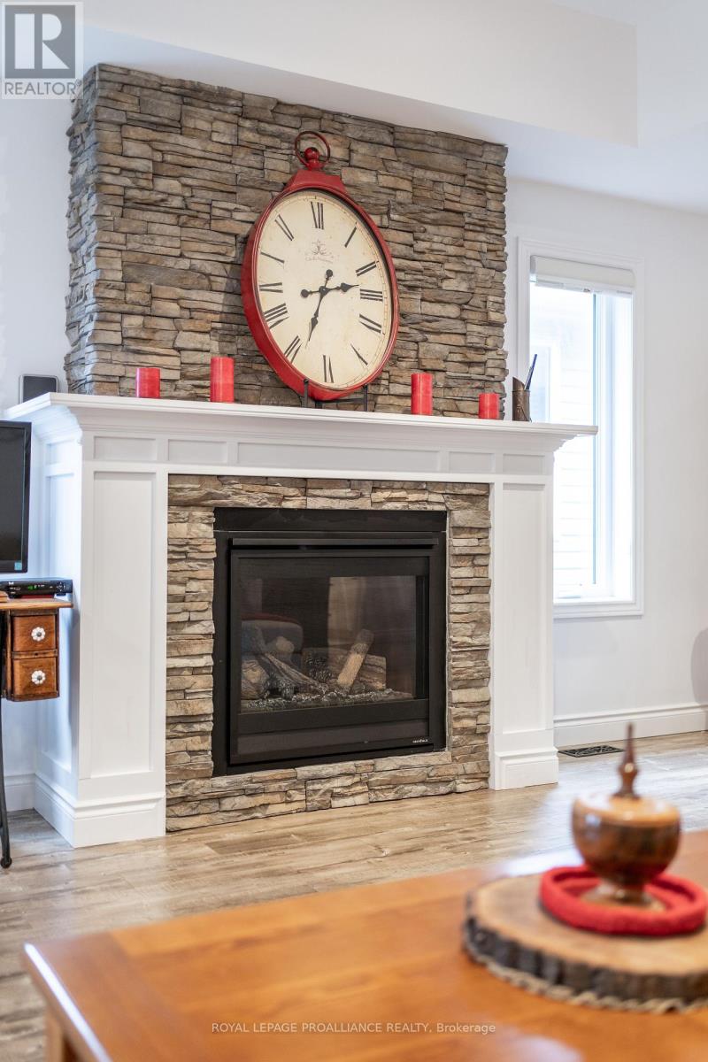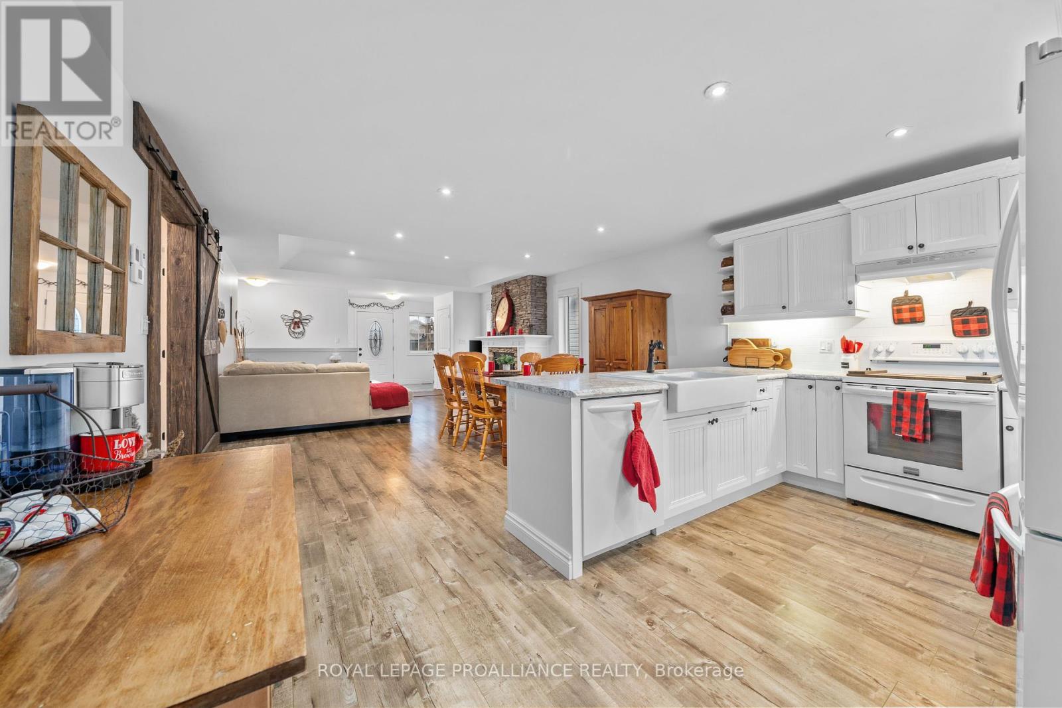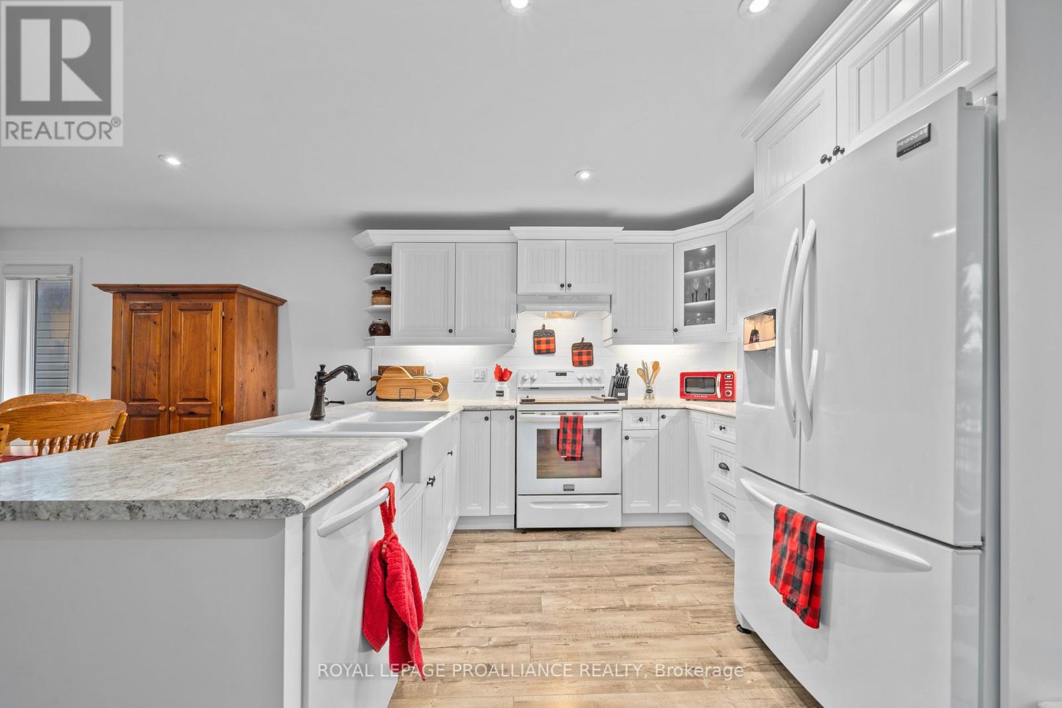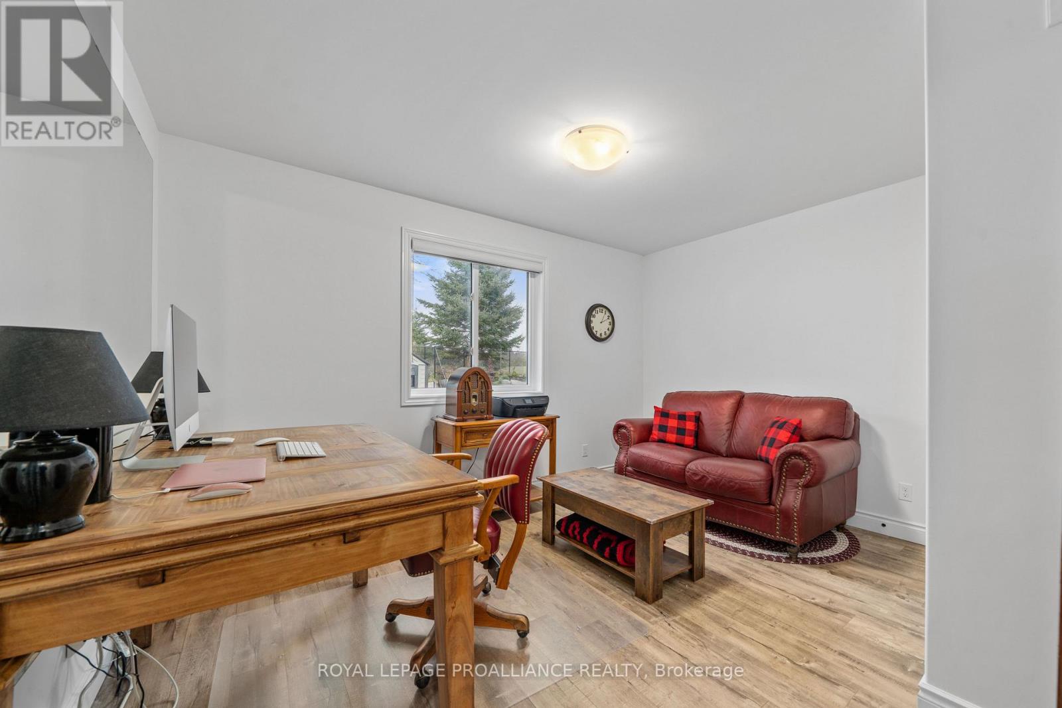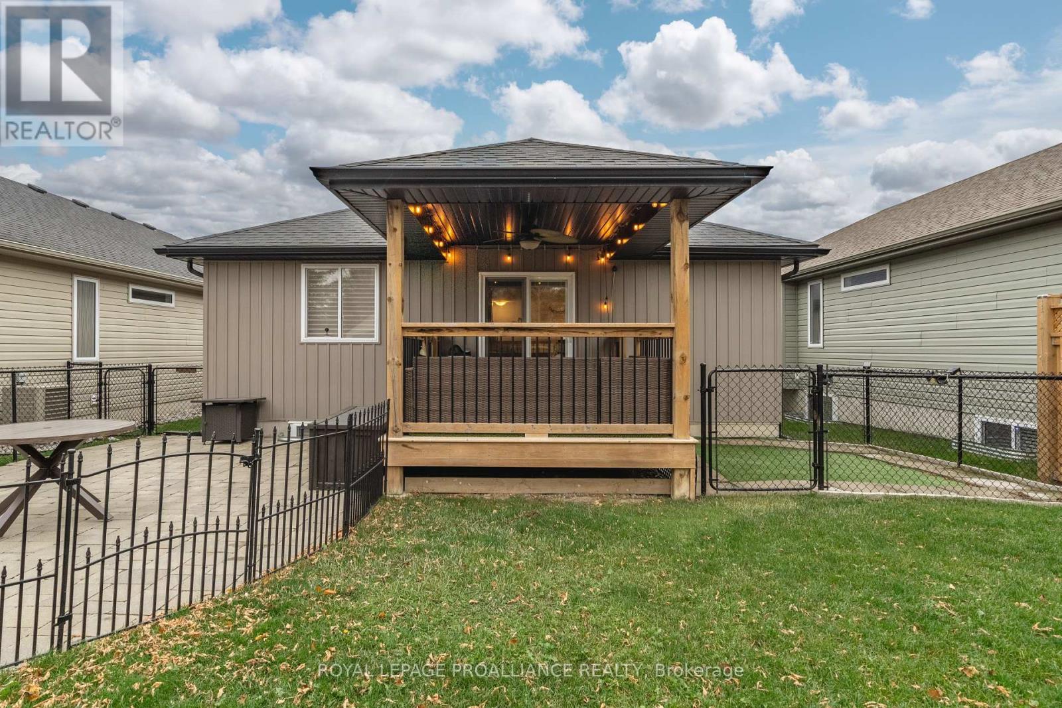39 Cortland Way Brighton, Ontario K0K 1H0
$699,900
Location, location, location! Pride of ownership shows in this 2+ 1, 2 bath neutrally decorated bungalow. Walking distance to most amenities, including, groceries, school, churches and the YMCA/Health Centre. Open concept main floor with features including natural gas fireplace, tray ceiling, barn door, kitchen backsplash, peninsula and farm sink. Primary bedroom with walk in closet and main bath with ceramic and glass shower with two shower heads and double vanity. Professionally finished lower level with Vermont Castings gas fireplace, large rec room, full bath and laundry room. The exterior has been nicely landscaped including interlock walkway with stone slab steps, rear covered deck leading to both a dog run and a patio - great for entertaining. Natural gas with HRV for healthy living and central air, insulated, drywalled and painted double car garage with opener. 10 mins or less to 401, and 5 mins to Presquile Provincial Park! (id:51737)
Property Details
| MLS® Number | X10424047 |
| Property Type | Single Family |
| Community Name | Brighton |
| AmenitiesNearBy | Beach, Marina, Park |
| EquipmentType | Water Heater |
| Features | Sump Pump |
| ParkingSpaceTotal | 6 |
| RentalEquipmentType | Water Heater |
| Structure | Deck, Shed |
Building
| BathroomTotal | 2 |
| BedroomsAboveGround | 2 |
| BedroomsBelowGround | 1 |
| BedroomsTotal | 3 |
| Amenities | Fireplace(s) |
| Appliances | Water Meter, Water Softener, Blinds, Dishwasher, Garage Door Opener, Range |
| ArchitecturalStyle | Bungalow |
| BasementDevelopment | Finished |
| BasementType | Full (finished) |
| ConstructionStyleAttachment | Detached |
| CoolingType | Central Air Conditioning |
| ExteriorFinish | Stone, Vinyl Siding |
| FireProtection | Smoke Detectors |
| FireplacePresent | Yes |
| FireplaceTotal | 2 |
| FoundationType | Poured Concrete |
| HeatingFuel | Natural Gas |
| HeatingType | Forced Air |
| StoriesTotal | 1 |
| Type | House |
| UtilityWater | Municipal Water |
Parking
| Attached Garage |
Land
| Acreage | No |
| FenceType | Fenced Yard |
| LandAmenities | Beach, Marina, Park |
| Sewer | Sanitary Sewer |
| SizeDepth | 126 Ft |
| SizeFrontage | 40 Ft ,4 In |
| SizeIrregular | 40.35 X 126.08 Ft |
| SizeTotalText | 40.35 X 126.08 Ft |
Rooms
| Level | Type | Length | Width | Dimensions |
|---|---|---|---|---|
| Lower Level | Recreational, Games Room | 9.29 m | 5.4 m | 9.29 m x 5.4 m |
| Main Level | Foyer | 2.72 m | 2.92 m | 2.72 m x 2.92 m |
| Main Level | Living Room | 4.61 m | 3.52 m | 4.61 m x 3.52 m |
| Main Level | Dining Room | 4.53 m | 3.26 m | 4.53 m x 3.26 m |
| Main Level | Kitchen | 4.61 m | 3.24 m | 4.61 m x 3.24 m |
| Main Level | Primary Bedroom | 3.55 m | 3.94 m | 3.55 m x 3.94 m |
| Main Level | Bedroom 2 | 3.47 m | 3.93 m | 3.47 m x 3.93 m |
| Main Level | Bedroom 3 | 3.25 m | 3.84 m | 3.25 m x 3.84 m |
https://www.realtor.ca/real-estate/27650052/39-cortland-way-brighton-brighton
Interested?
Contact us for more information









