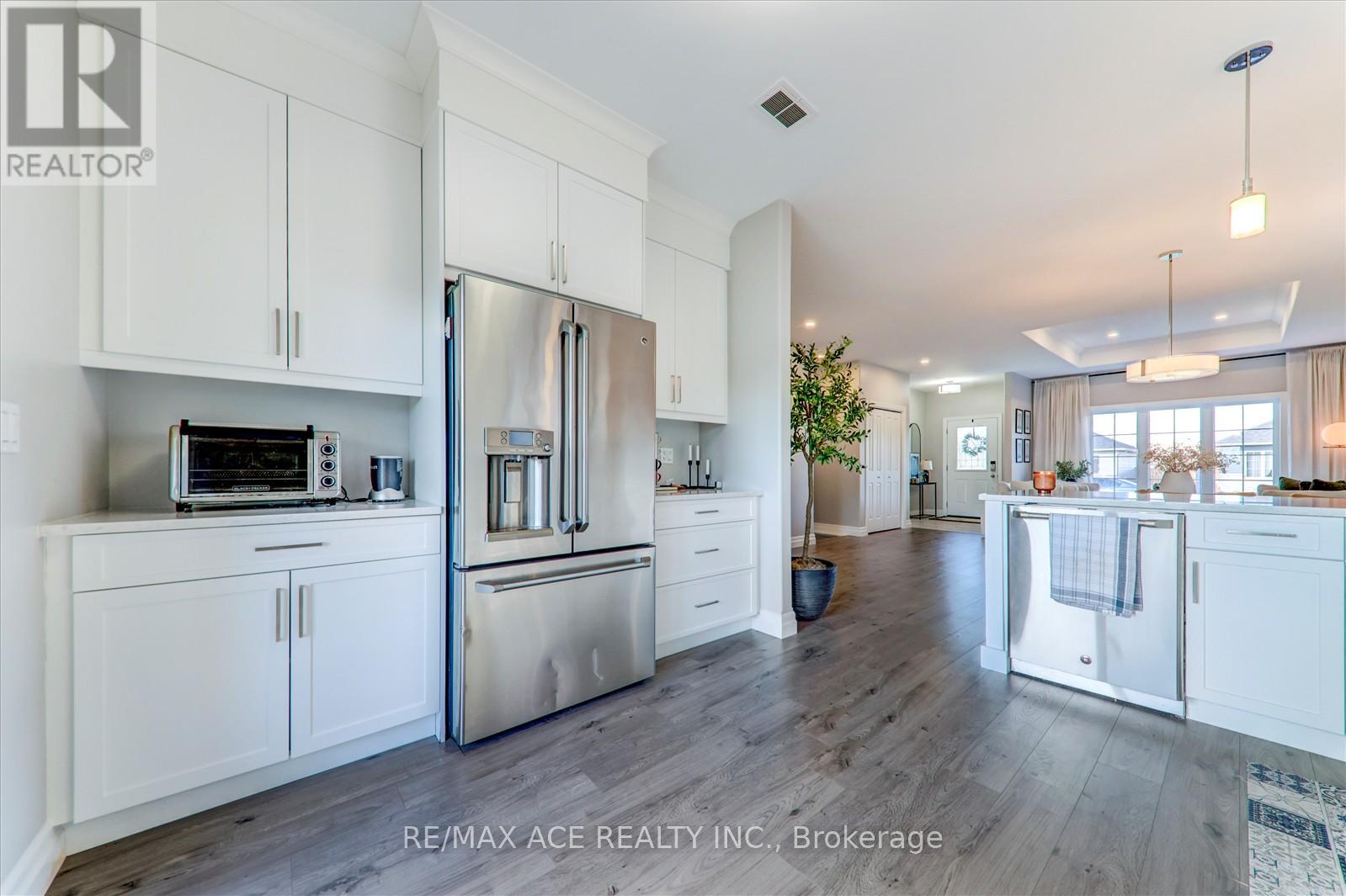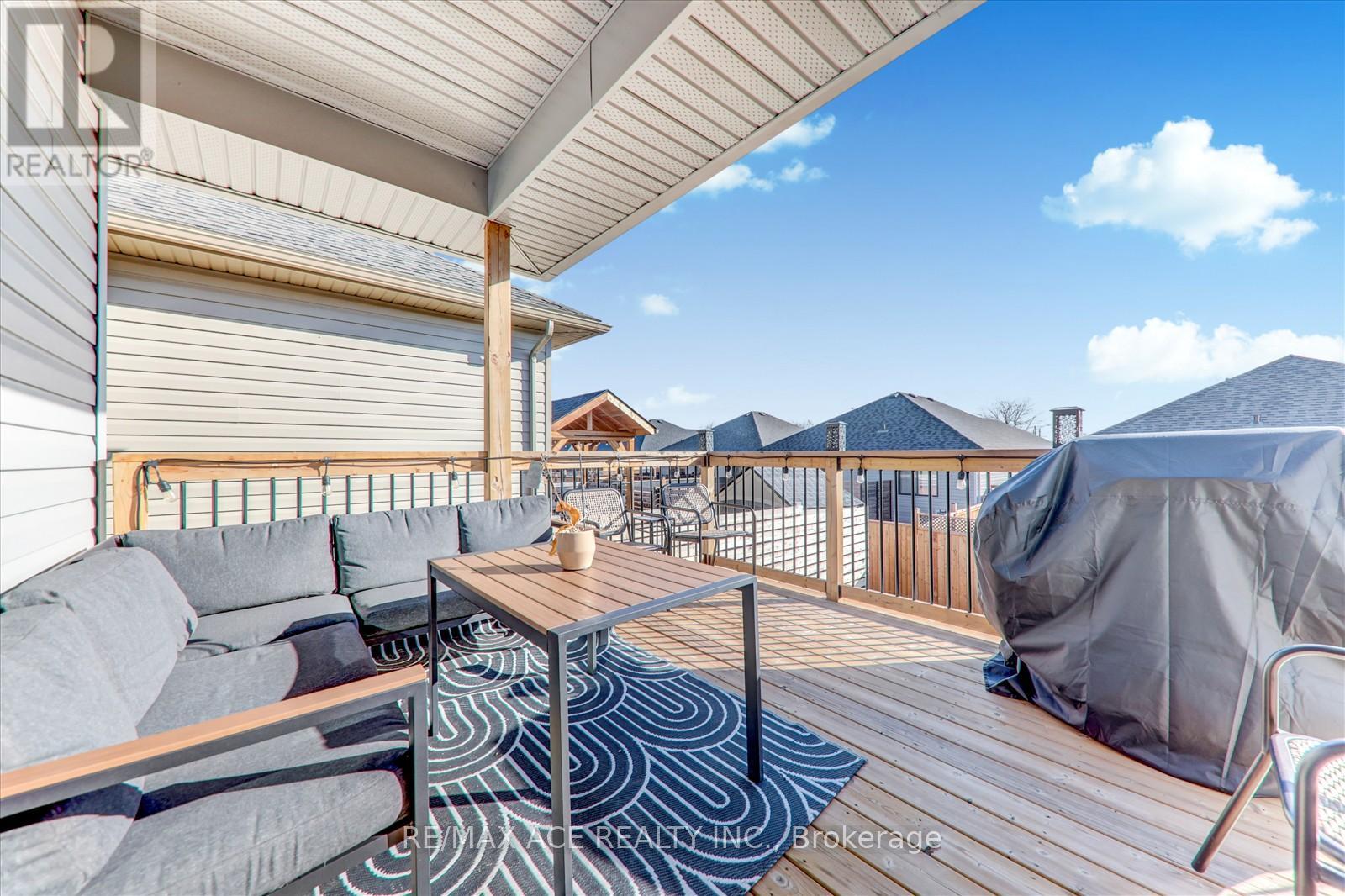4 Bedroom
2 Bathroom
Bungalow
Central Air Conditioning
Forced Air
$659,000
Discover the perfect blend of comfort and versatility at 39 Barley Trail, located in the heart of Stirling. 5 minutes from the Trent River an Oak Hills Gold Course, walking distance to heritage trails, restaurants, theater, schools, groceries, parks. This inviting home features 2 bedrooms on the main floor wit ha bright living area, modern kitchen with a center island, granite countertops, pantry, large living room, tray ceiling, dining room with glass doors leading to your covered back deck, and a 4 piece bat and ample natural light. The finished lower level boasts 2 additional bedrooms, rec-room, bathroom, laundry room, storage, and natural light. This spectacular custom built Farnsworth home offers 2380 sq. ft. of quality living space. Schedule your viewing today! **** EXTRAS **** Fridge, stove, washing machine, and dryer (id:51737)
Property Details
|
MLS® Number
|
X10440488 |
|
Property Type
|
Single Family |
|
AmenitiesNearBy
|
Hospital, Park, Place Of Worship, Schools |
|
ParkingSpaceTotal
|
3 |
Building
|
BathroomTotal
|
2 |
|
BedroomsAboveGround
|
2 |
|
BedroomsBelowGround
|
2 |
|
BedroomsTotal
|
4 |
|
ArchitecturalStyle
|
Bungalow |
|
BasementDevelopment
|
Finished |
|
BasementType
|
N/a (finished) |
|
ConstructionStyleAttachment
|
Detached |
|
CoolingType
|
Central Air Conditioning |
|
ExteriorFinish
|
Stone, Vinyl Siding |
|
FoundationType
|
Concrete |
|
HeatingFuel
|
Natural Gas |
|
HeatingType
|
Forced Air |
|
StoriesTotal
|
1 |
|
Type
|
House |
|
UtilityWater
|
Municipal Water |
Parking
Land
|
Acreage
|
No |
|
LandAmenities
|
Hospital, Park, Place Of Worship, Schools |
|
Sewer
|
Sanitary Sewer |
|
SizeDepth
|
98 Ft |
|
SizeFrontage
|
40 Ft ,2 In |
|
SizeIrregular
|
40.22 X 98 Ft |
|
SizeTotalText
|
40.22 X 98 Ft|under 1/2 Acre |
|
SurfaceWater
|
River/stream |
|
ZoningDescription
|
R2-6-h |
Rooms
| Level |
Type |
Length |
Width |
Dimensions |
|
Basement |
Bedroom 3 |
3.35 m |
3.05 m |
3.35 m x 3.05 m |
|
Basement |
Bedroom 4 |
3.35 m |
3.05 m |
3.35 m x 3.05 m |
|
Basement |
Recreational, Games Room |
5.33 m |
5.33 m |
5.33 m x 5.33 m |
|
Basement |
Laundry Room |
2.13 m |
2.03 m |
2.13 m x 2.03 m |
|
Main Level |
Living Room |
4.06 m |
3.71 m |
4.06 m x 3.71 m |
|
Main Level |
Dining Room |
4.93 m |
3.05 m |
4.93 m x 3.05 m |
|
Main Level |
Kitchen |
4.27 m |
3.12 m |
4.27 m x 3.12 m |
|
Main Level |
Bedroom |
4.27 m |
3.12 m |
4.27 m x 3.12 m |
|
Main Level |
Bedroom 2 |
3.96 m |
3.66 m |
3.96 m x 3.66 m |
Utilities
https://www.realtor.ca/real-estate/27673376/39-barley-trail-stirling-rawdon









































