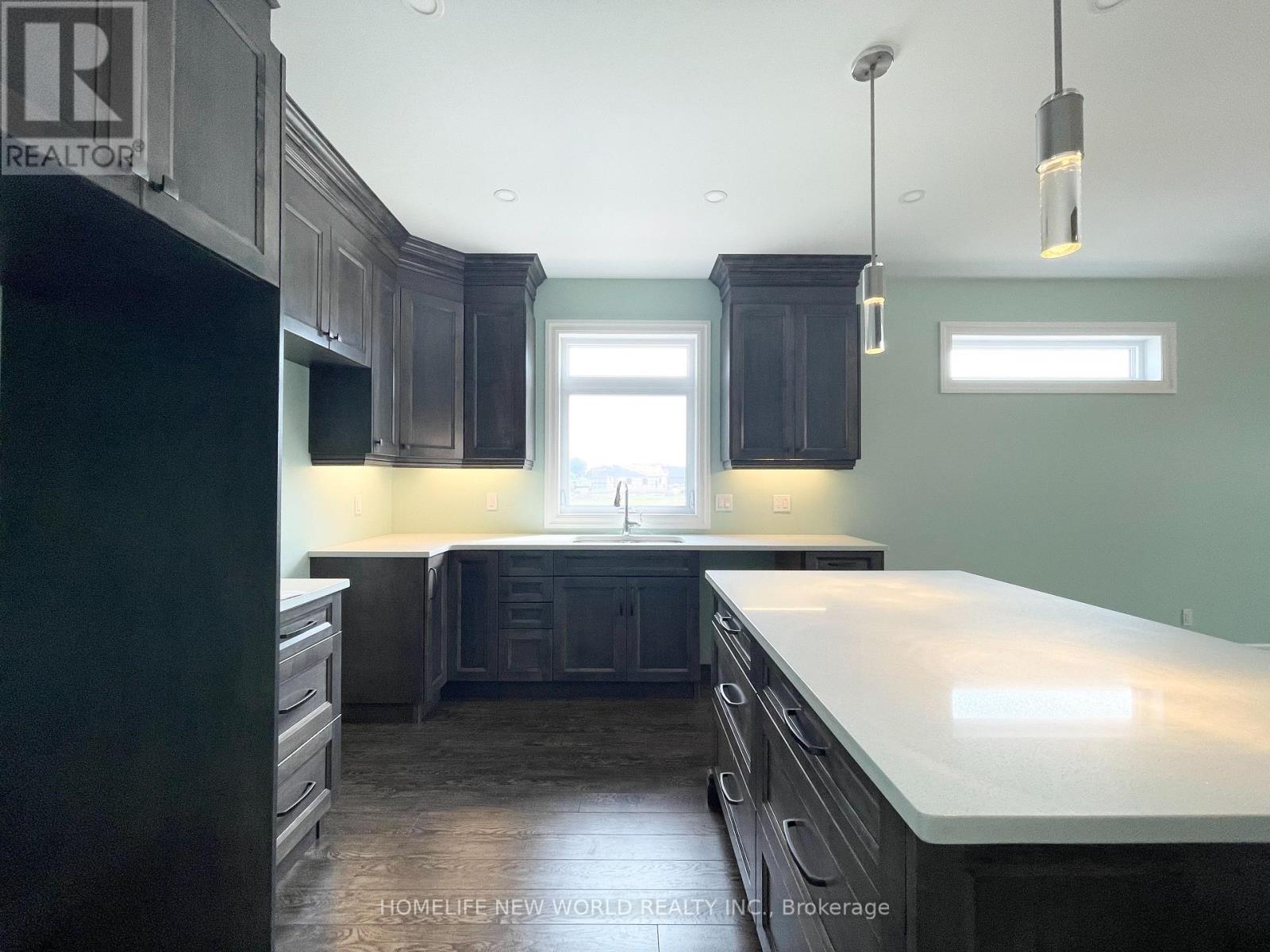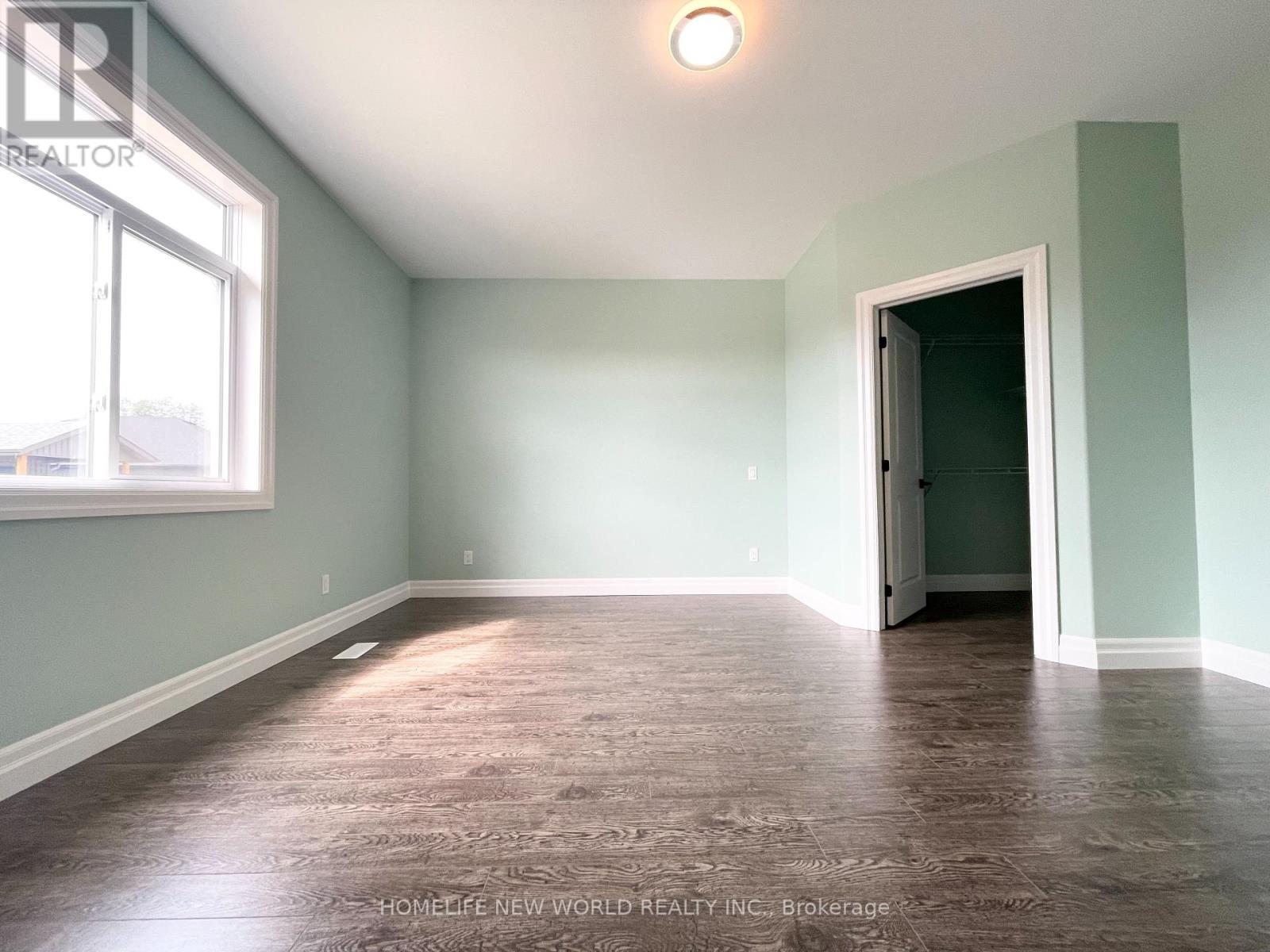38 Schmidt Way Quinte West, Ontario K8V 0L6
2 Bedroom
2 Bathroom
1099.9909 - 1499.9875 sqft
Bungalow
Central Air Conditioning
Forced Air
$2,850 Monthly
2021 Diamond Homes Built, Corner Lot, Double Garage Detached House with 2 bedrooms 2 bathrooms located in a newer development. 9ft ceilings, quartz countertops, fenced yard, main floor laundry, a open concept kitchen, Carpet Free, walking distance to playground, and a lot more to offer. (Photos was from previous listing) **** EXTRAS **** 2950 + utilities. First and last months rent , ID, Credit Report, Rental App, Employment Verification (id:51737)
Property Details
| MLS® Number | X10422344 |
| Property Type | Single Family |
| AmenitiesNearBy | Public Transit, Park |
| Features | In Suite Laundry |
| ParkingSpaceTotal | 4 |
Building
| BathroomTotal | 2 |
| BedroomsAboveGround | 2 |
| BedroomsTotal | 2 |
| Appliances | Garage Door Opener Remote(s) |
| ArchitecturalStyle | Bungalow |
| BasementType | Full |
| ConstructionStyleAttachment | Detached |
| CoolingType | Central Air Conditioning |
| ExteriorFinish | Brick Facing, Aluminum Siding |
| FlooringType | Hardwood, Ceramic |
| FoundationType | Poured Concrete |
| HeatingFuel | Natural Gas |
| HeatingType | Forced Air |
| StoriesTotal | 1 |
| SizeInterior | 1099.9909 - 1499.9875 Sqft |
| Type | House |
| UtilityWater | Municipal Water |
Parking
| Attached Garage |
Land
| Acreage | No |
| FenceType | Fenced Yard |
| LandAmenities | Public Transit, Park |
| Sewer | Sanitary Sewer |
| SizeDepth | 115 Ft |
| SizeFrontage | 55 Ft ,8 In |
| SizeIrregular | 55.7 X 115 Ft |
| SizeTotalText | 55.7 X 115 Ft |
Rooms
| Level | Type | Length | Width | Dimensions |
|---|---|---|---|---|
| Main Level | Kitchen | 3.05 m | 3.2 m | 3.05 m x 3.2 m |
| Main Level | Dining Room | 3.05 m | 3.96 m | 3.05 m x 3.96 m |
| Main Level | Living Room | 4.87 m | 4.34 m | 4.87 m x 4.34 m |
| Main Level | Primary Bedroom | 4.87 m | 4.64 m | 4.87 m x 4.64 m |
| Main Level | Bedroom 2 | 3.05 m | 3.65 m | 3.05 m x 3.65 m |
| Main Level | Mud Room | 1.65 m | 2.38 m | 1.65 m x 2.38 m |
| Main Level | Bathroom | 1.52 m | 2.71 m | 1.52 m x 2.71 m |
https://www.realtor.ca/real-estate/27646868/38-schmidt-way-quinte-west
Interested?
Contact us for more information











