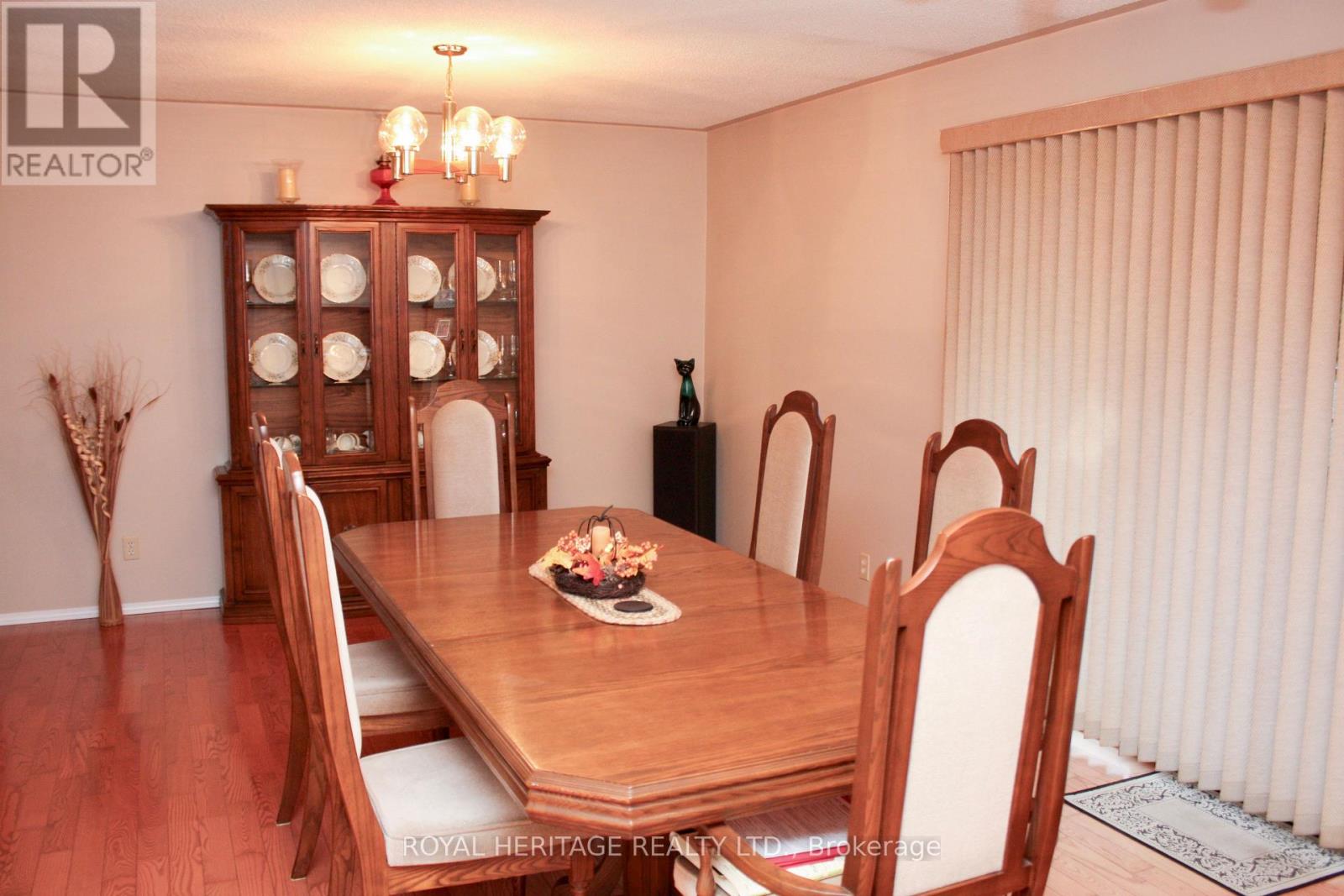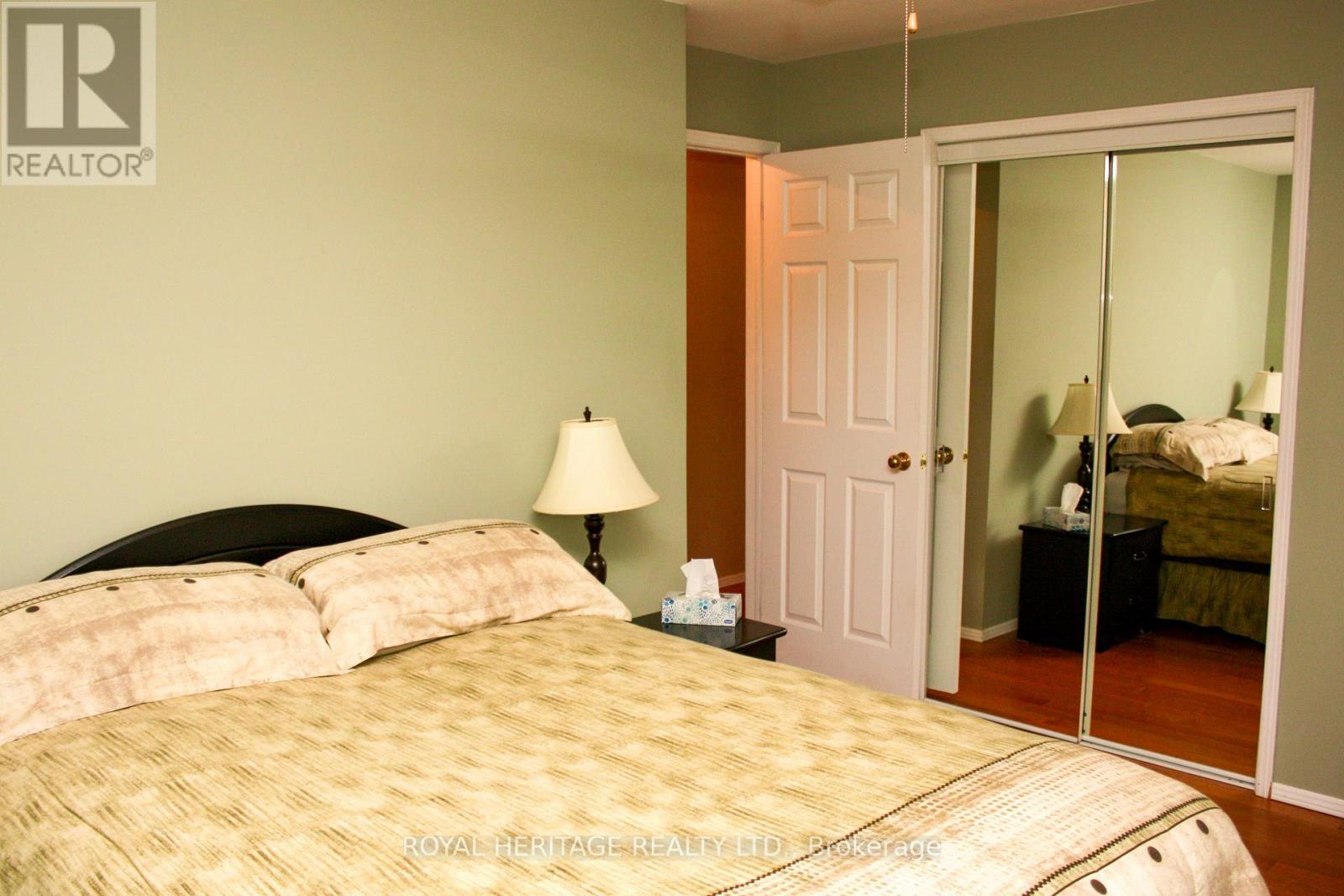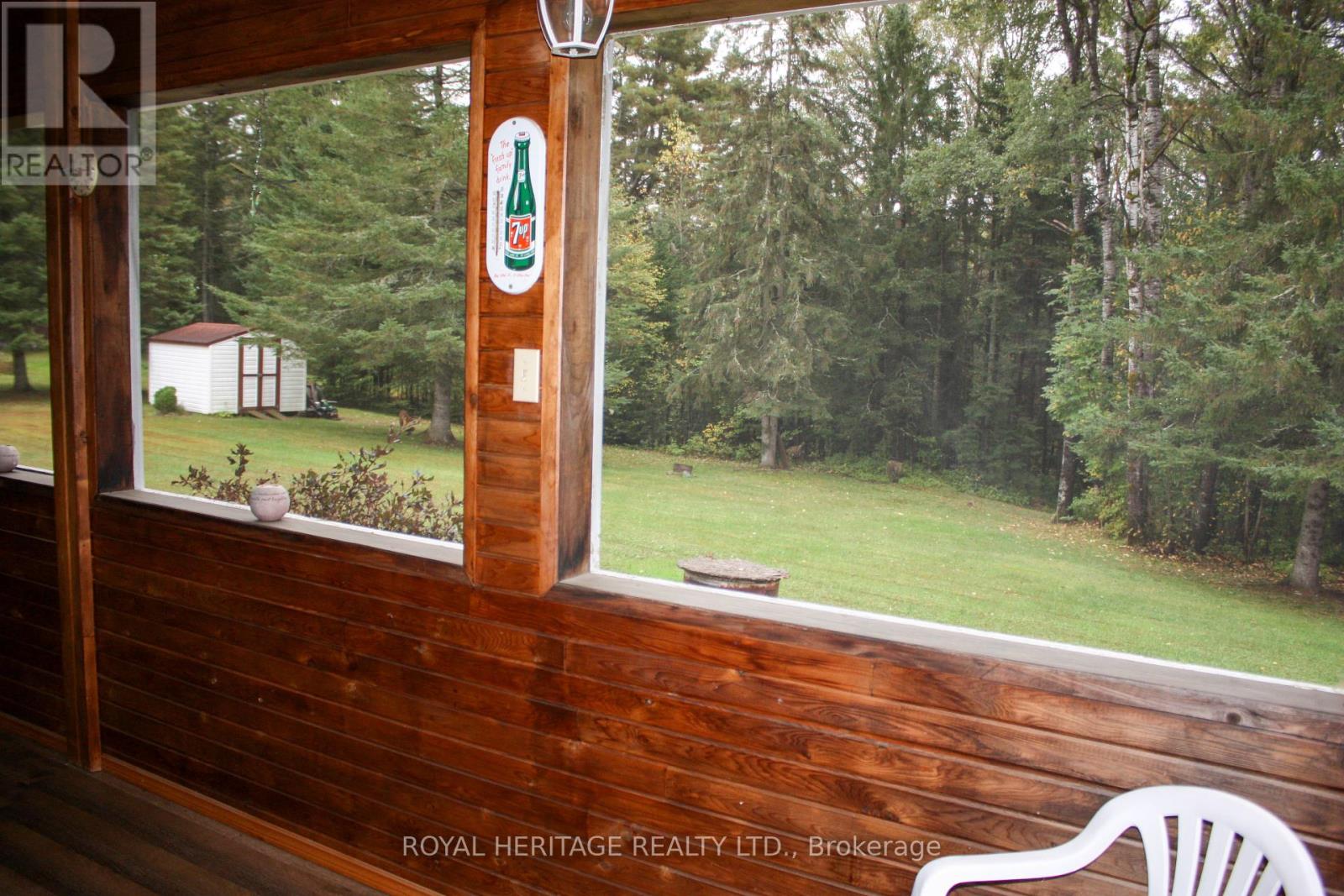38 Bay Ridge Road Hastings Highlands, Ontario K0L 2S0
$649,900
This charming 3+1 bedroom, 2 bath home is nestled in a quiet neighbourhood community. With 1.29 acres of land, you will enjoy both landscaped yards and natural woods. Upon entering this lovingly maintained home you will find a spacious foyer opening into a welcoming living room with lots of natural light. As you go further into the home a breakfast area and a well-designed kitchen make busy mornings a breeze. Gather with the family in the formal dining room overlooking the rear yard and wooded areas. In the bedroom wing of the home, you will find 2 bedrooms a 4 pc bath and the primary bedroom complete with a 3 pc ensuite. In the lower level, there is no shortage of room to relax and entertain in the spacious rec room. A fourth bedroom can accommodate those extra guests or serve as an in-home office. Storage is plentiful with a storage room, utility room and large double garage. At the rear of the home is a large sunroom perfect for cozying up with a book or watching the natural wildlife. Less than 10 minutes to the Town of Bancroft you have the conveniences of various amenities with the perk of country living. (id:51737)
Property Details
| MLS® Number | X9368963 |
| Property Type | Single Family |
| CommunityFeatures | School Bus |
| EquipmentType | Propane Tank |
| Features | Cul-de-sac, Wooded Area, Partially Cleared, Backs On Greenbelt, Flat Site |
| ParkingSpaceTotal | 8 |
| RentalEquipmentType | Propane Tank |
| Structure | Porch, Shed |
Building
| BathroomTotal | 2 |
| BedroomsAboveGround | 3 |
| BedroomsBelowGround | 1 |
| BedroomsTotal | 4 |
| Amenities | Fireplace(s) |
| Appliances | Central Vacuum, Water Heater, Water Softener, Dryer, Freezer, Garage Door Opener, Refrigerator, Satellite Dish, Stove, Window Coverings |
| ArchitecturalStyle | Bungalow |
| BasementDevelopment | Finished |
| BasementType | Full (finished) |
| ConstructionStyleAttachment | Detached |
| CoolingType | Central Air Conditioning |
| ExteriorFinish | Brick, Vinyl Siding |
| FireplacePresent | Yes |
| FireplaceTotal | 2 |
| FoundationType | Block |
| HeatingFuel | Oil |
| HeatingType | Forced Air |
| StoriesTotal | 1 |
| SizeInterior | 1099.9909 - 1499.9875 Sqft |
| Type | House |
| UtilityPower | Generator |
Parking
| Attached Garage |
Land
| Acreage | No |
| LandscapeFeatures | Landscaped |
| Sewer | Septic System |
| SizeDepth | 368 Ft |
| SizeFrontage | 151 Ft |
| SizeIrregular | 151 X 368 Ft |
| SizeTotalText | 151 X 368 Ft|1/2 - 1.99 Acres |
| ZoningDescription | R1 |
Rooms
| Level | Type | Length | Width | Dimensions |
|---|---|---|---|---|
| Lower Level | Recreational, Games Room | 9.17 m | 5.88 m | 9.17 m x 5.88 m |
| Lower Level | Bedroom 4 | 4.46 m | 3.75 m | 4.46 m x 3.75 m |
| Main Level | Kitchen | 3.65 m | 3.06 m | 3.65 m x 3.06 m |
| Main Level | Sunroom | 2.32 m | 7.2 m | 2.32 m x 7.2 m |
| Main Level | Eating Area | 1.78 m | 2.57 m | 1.78 m x 2.57 m |
| Main Level | Dining Room | 3.83 m | 6.3 m | 3.83 m x 6.3 m |
| Main Level | Living Room | 3.96 m | 5.39 m | 3.96 m x 5.39 m |
| Main Level | Primary Bedroom | 3.65 m | 4.2 m | 3.65 m x 4.2 m |
| Main Level | Bedroom 2 | 3.59 m | 2.69 m | 3.59 m x 2.69 m |
| Main Level | Bedroom 3 | 3.58 m | 4.3 m | 3.58 m x 4.3 m |
| Main Level | Bathroom | 2.45 m | 1.6 m | 2.45 m x 1.6 m |
| Main Level | Bathroom | 2.45 m | 1.58 m | 2.45 m x 1.58 m |
https://www.realtor.ca/real-estate/27470341/38-bay-ridge-road-hastings-highlands
Interested?
Contact us for more information


































