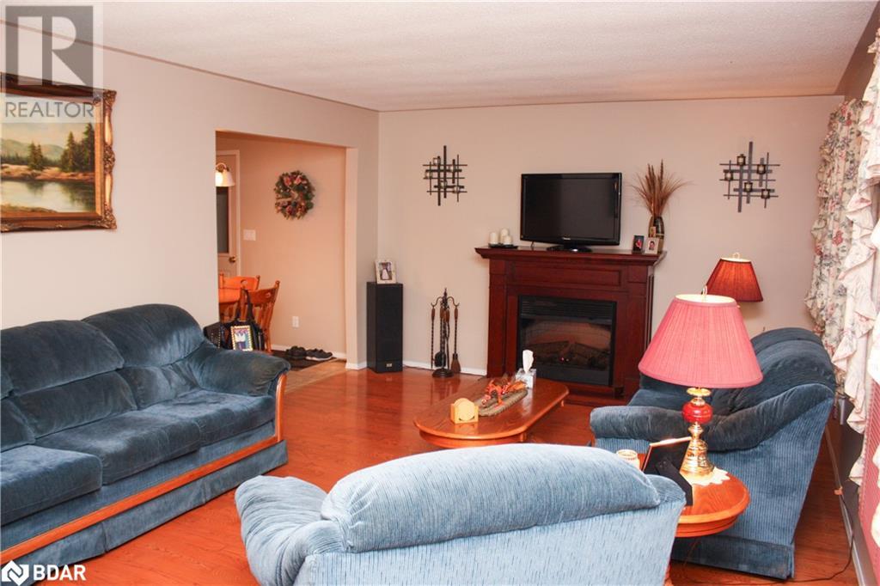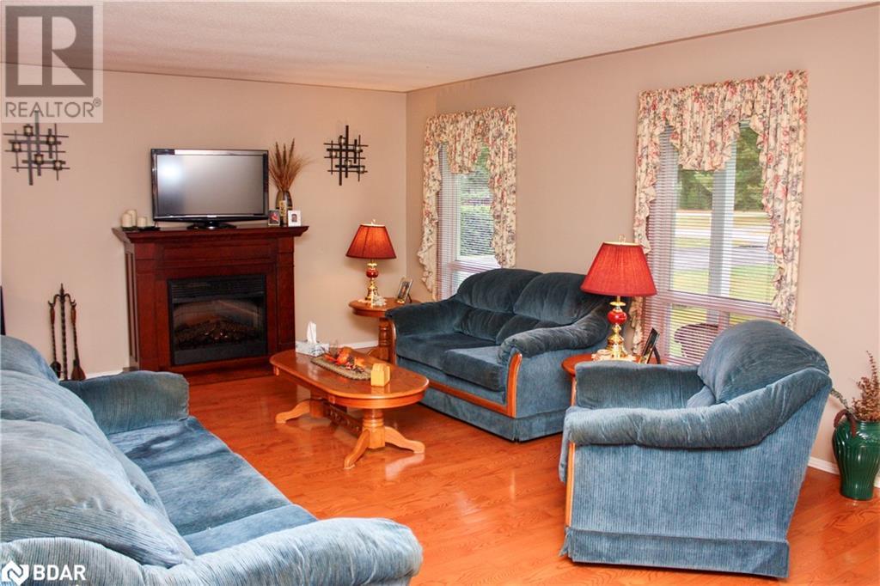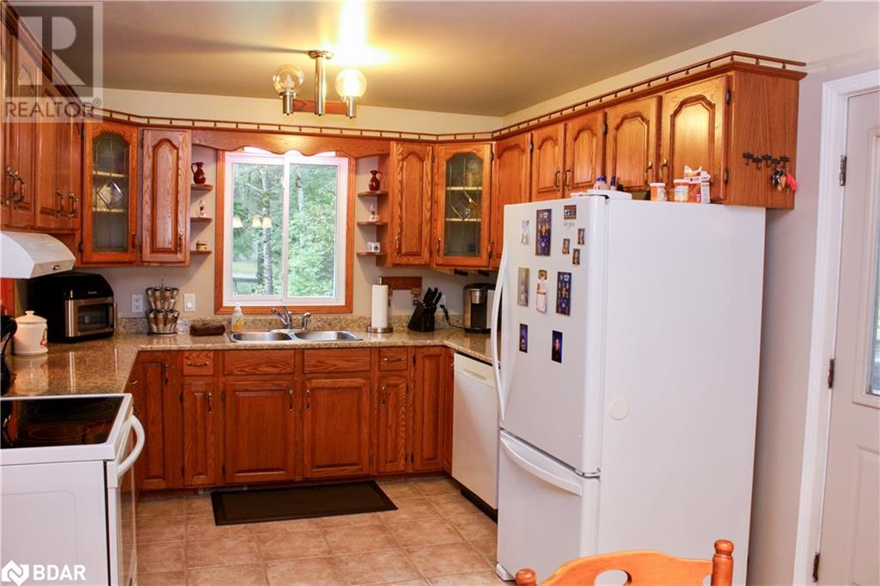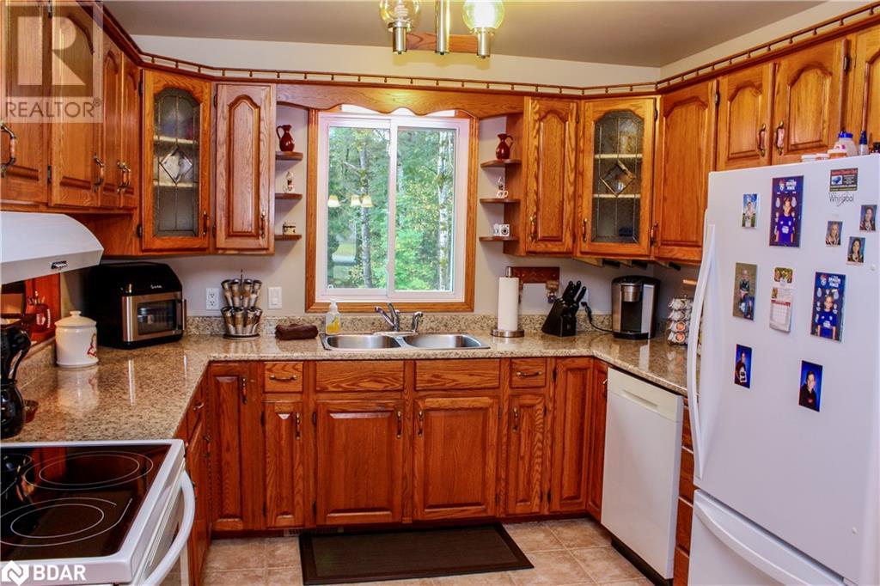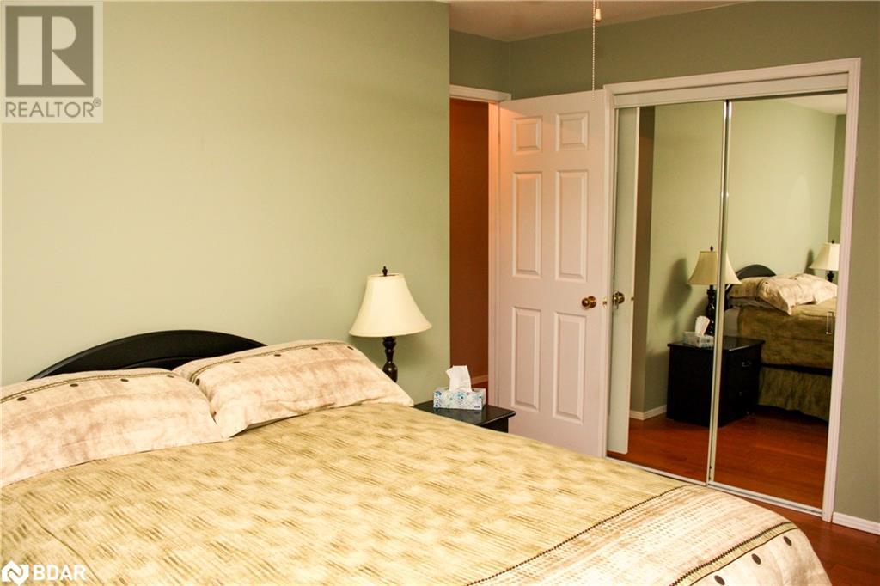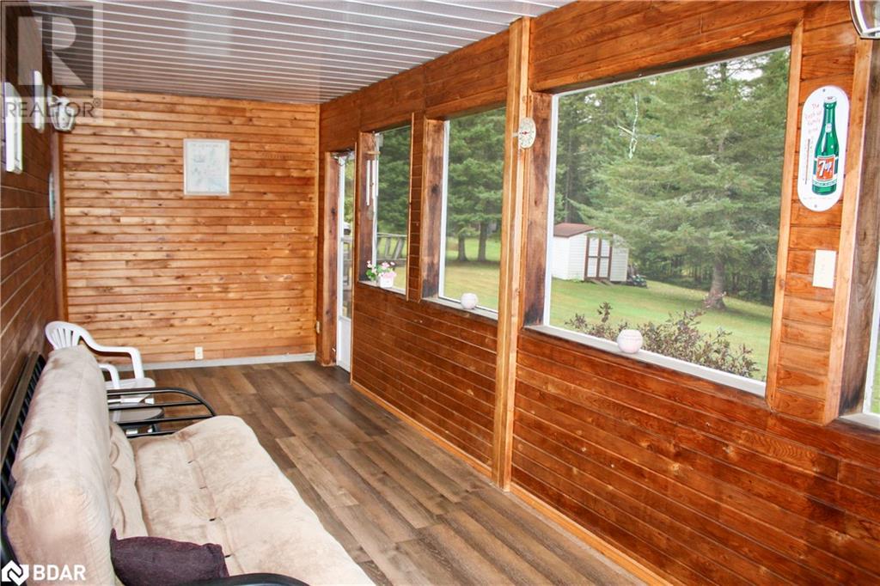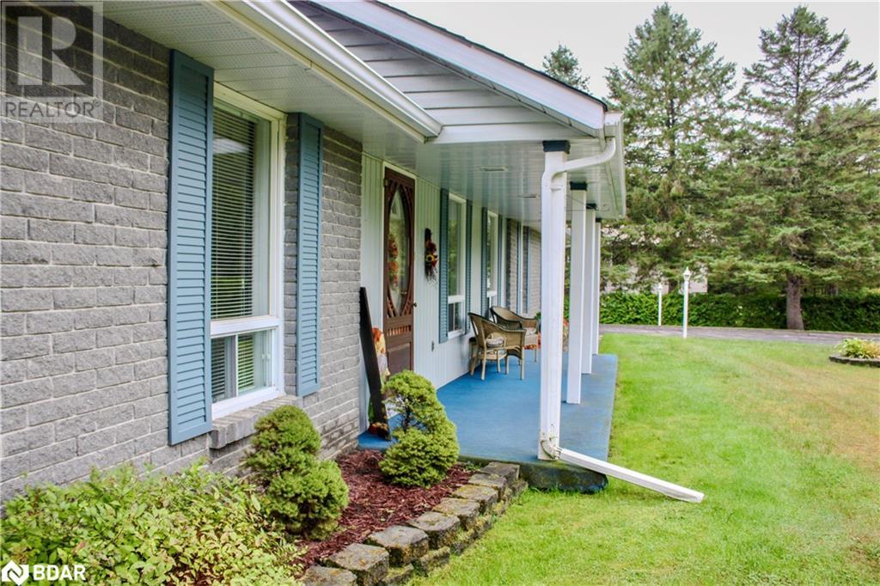38 Bay Ridge Road Hastings Highlands, Ontario K0L 2S0
$649,900
This charming 3+1 bedroom, 2 bath home is nestled in a quiet neighbourhood community. With 1.29 acres of land, you will enjoy both landscaped yards and natural woods. Upon entering this lovingly maintained home you will find a spacious foyer opening into a welcoming living room with lots of natural light. As you go further into the home a breakfast area and a well-designed kitchen make busy mornings a breeze. Gather with the family in the formal dining room overlooking the rear yard and wooded areas. In the bedroom wing of the home, you will find 2 bedrooms a 4 pc bath and the primary bedroom complete with a 3 pc ensuite. In the lower level, there is no shortage of room to relax and entertain in the spacious rec room. A fourth bedroom can accommodate those extra guests or serve as an in-home office. Storage is plentiful with a storage room, utility room and large double garage. At the rear of the home is a large sunroom perfect for cozying up with a book or watching the natural wildlife. Less than 10 minutes to the Town of Bancroft you have the conveniences of various amenities with the perk of country living. (id:51737)
Property Details
| MLS® Number | 40653448 |
| Property Type | Single Family |
| AmenitiesNearBy | Shopping |
| CommunityFeatures | Quiet Area, School Bus |
| EquipmentType | Propane Tank |
| Features | Cul-de-sac, Paved Driveway, Country Residential |
| ParkingSpaceTotal | 8 |
| RentalEquipmentType | Propane Tank |
| Structure | Shed |
Building
| BathroomTotal | 2 |
| BedroomsAboveGround | 3 |
| BedroomsBelowGround | 1 |
| BedroomsTotal | 4 |
| Appliances | Central Vacuum, Dryer, Freezer, Refrigerator, Satellite Dish, Stove, Window Coverings, Garage Door Opener |
| ArchitecturalStyle | Bungalow |
| BasementDevelopment | Finished |
| BasementType | Full (finished) |
| ConstructionStyleAttachment | Detached |
| CoolingType | Central Air Conditioning |
| ExteriorFinish | Brick, Vinyl Siding |
| FireProtection | Smoke Detectors |
| FireplaceFuel | Electric,propane |
| FireplacePresent | Yes |
| FireplaceTotal | 2 |
| FireplaceType | Other - See Remarks,other - See Remarks |
| Fixture | Ceiling Fans |
| HeatingType | Forced Air |
| StoriesTotal | 1 |
| SizeInterior | 1461.22 Sqft |
| Type | House |
| UtilityWater | Dug Well |
Parking
| Attached Garage |
Land
| AccessType | Road Access, Highway Nearby |
| Acreage | Yes |
| LandAmenities | Shopping |
| Sewer | Septic System |
| SizeDepth | 368 Ft |
| SizeFrontage | 151 Ft |
| SizeIrregular | 1.27 |
| SizeTotal | 1.27 Ac|1/2 - 1.99 Acres |
| SizeTotalText | 1.27 Ac|1/2 - 1.99 Acres |
| ZoningDescription | R1 |
Rooms
| Level | Type | Length | Width | Dimensions |
|---|---|---|---|---|
| Lower Level | Utility Room | 18'5'' x 13'8'' | ||
| Lower Level | Storage | 12'3'' x 9'6'' | ||
| Lower Level | Other | 11'9'' x 16'10'' | ||
| Lower Level | Bedroom | 14'8'' x 12'4'' | ||
| Lower Level | Recreation Room | 30'1'' x 19'3'' | ||
| Main Level | Other | 23'1'' x 23'9'' | ||
| Main Level | Sunroom | 7'7'' x 23'7'' | ||
| Main Level | 4pc Bathroom | 8'0'' x 5'2'' | ||
| Main Level | Bedroom | 11'9'' x 14'1'' | ||
| Main Level | Bedroom | 11'9'' x 8'10'' | ||
| Main Level | Full Bathroom | 8'0'' x 5'3'' | ||
| Main Level | Primary Bedroom | 12'0'' x 13'9'' | ||
| Main Level | Foyer | 12'1'' x 4'1'' | ||
| Main Level | Living Room | 13'0'' x 17'8'' | ||
| Main Level | Breakfast | 5'10'' x 8'5'' | ||
| Main Level | Dining Room | 12'7'' x 20'8'' | ||
| Main Level | Kitchen | 12'10'' x 10'1'' |
https://www.realtor.ca/real-estate/27469168/38-bay-ridge-road-hastings-highlands
Interested?
Contact us for more information



