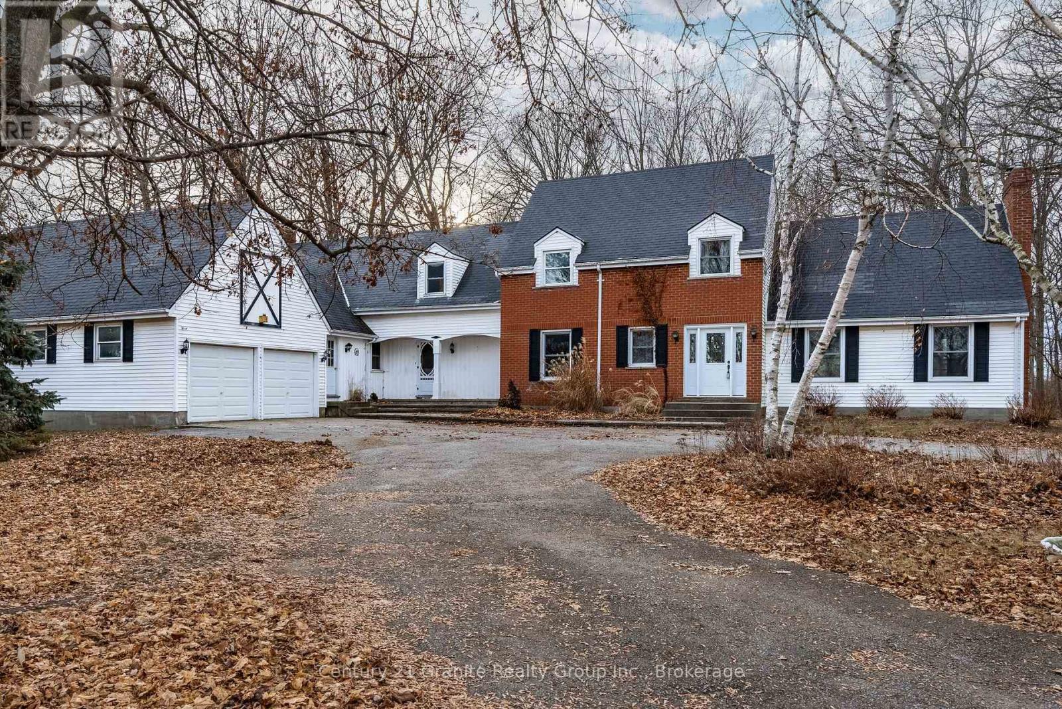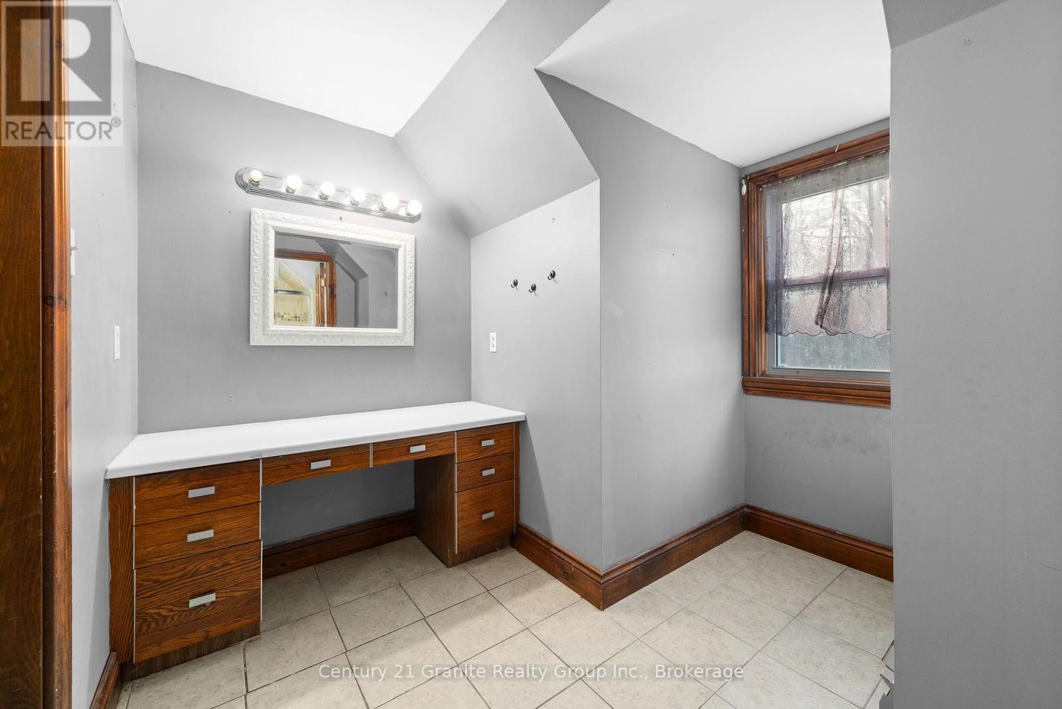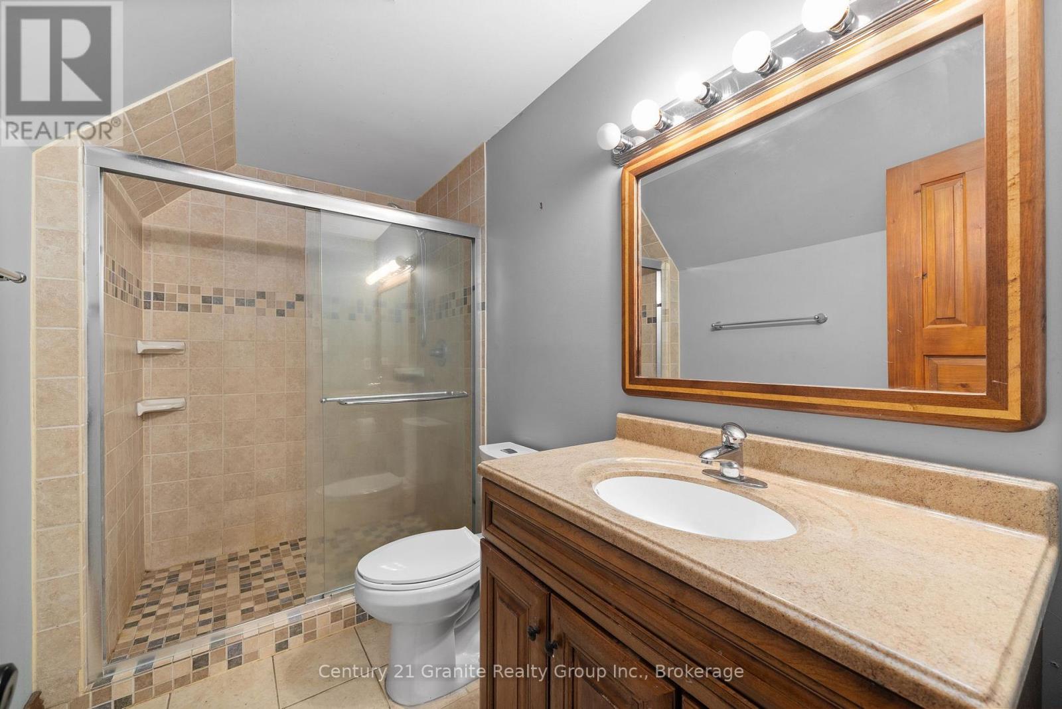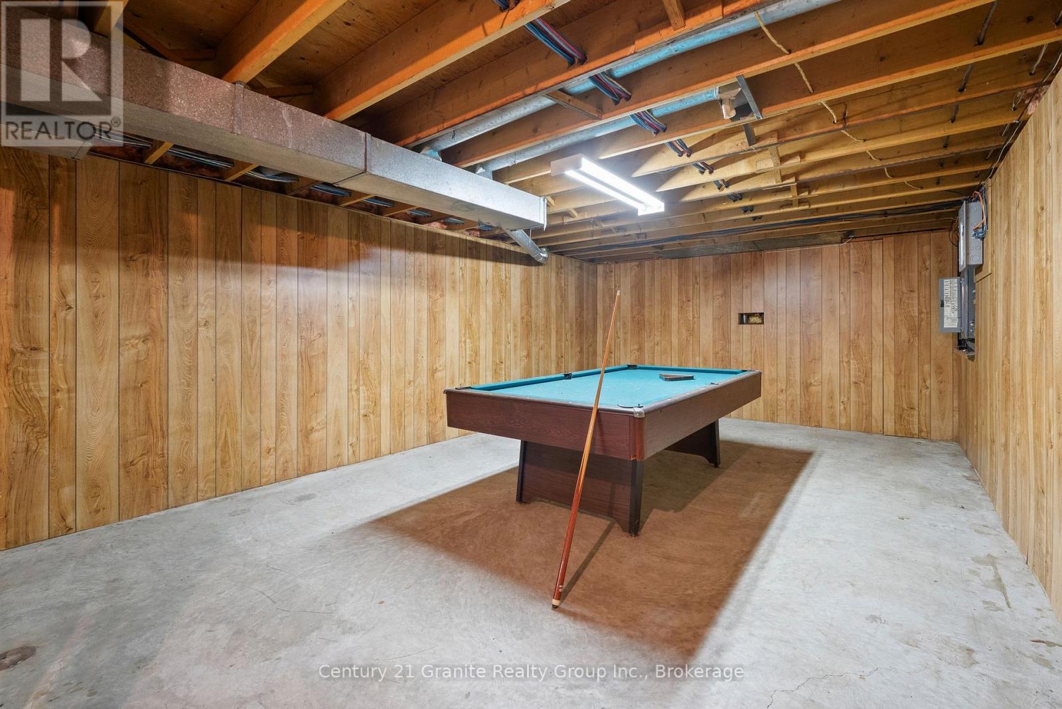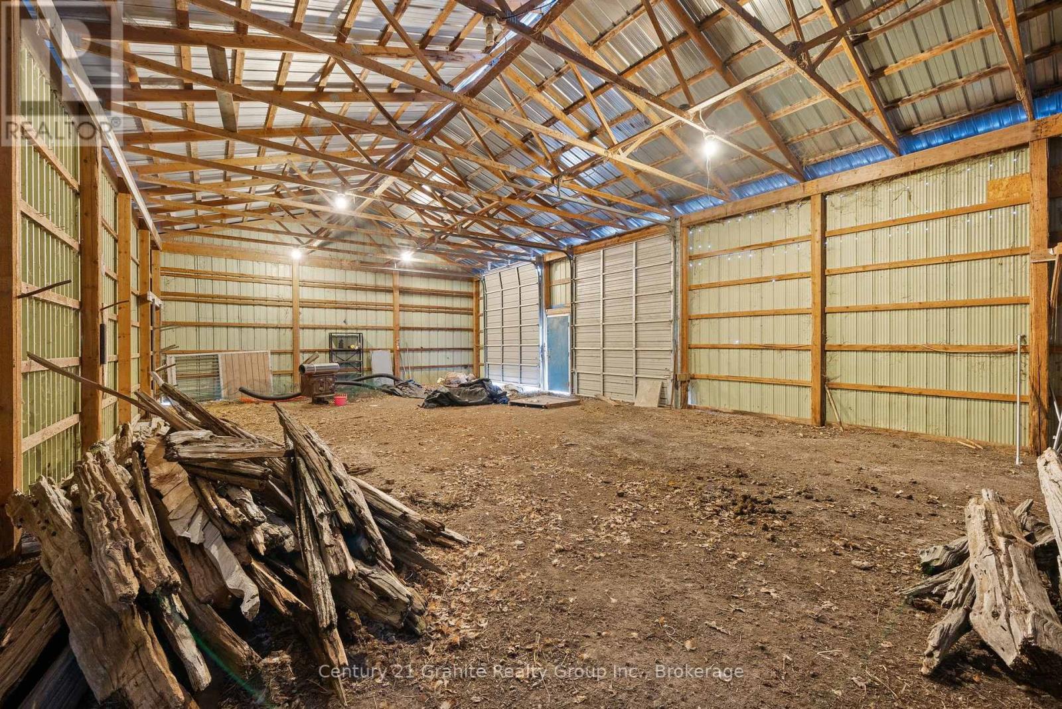4 Bedroom
4 Bathroom
3499.9705 - 4999.958 sqft
Fireplace
Central Air Conditioning
Baseboard Heaters
Acreage
Landscaped
$849,000
Sprawling Country Estate on Nearly 4 Acres with Over 5,000 SqFt of Living Space! This magnificent property offers a rare combination of space, functionality, and timeless charm. With over 5,000 square feet total of living area, this 4-bedroom, 4-bathroom home is perfectly suited for both comfortable living and versatile use. The main floor features a warm and inviting living room with a propane fireplace, a formal dining room that opens onto a screened porch, and a family room centered around a wood-burning stove. A grand, paneled library provides the perfect setting for a sophisticated home office or private retreat. The large foyer greets you with an elegant spiral staircase leading to the upper level, where four generously sized bedrooms await, including a luxurious primary suite with its own private staircase connecting to the kitchen. The basement, spanning over 1,800 square feet, has a separate entrance and is ideal for an in-law suite or income-generating unit, offering flexibility for multi-generational living or rental opportunities. The property also features two impressive barns. The first, a 30 x 35 structure, is equipped with six stalls, a loft, electricity, and running water, making it ideal for livestock. The second barn, a larger 30 x 60 structure, includes electricity and a massive garage door, perfect for storing machinery, vehicles, or recreational equipment. The fields are fully fenced with electric fencing, ready for animals. Set on nearly 4 acres with agricultural zoning, the estate offers countless possibilities, including equestrian pursuits, farming, kennels, farm produce ventures, or the addition of a second dwelling unit. This exceptional property combines rural tranquility with modern conveniences, offering endless opportunities to customize it to your unique lifestyle. Whether you're seeking a spacious family home, a working farm, or an income-producing estate, this property delivers it all. (id:51737)
Property Details
|
MLS® Number
|
X11924695 |
|
Property Type
|
Single Family |
|
AmenitiesNearBy
|
Beach, Hospital, Marina |
|
EquipmentType
|
Propane Tank |
|
Features
|
Level Lot, Irregular Lot Size, Flat Site, Sump Pump, Sauna |
|
ParkingSpaceTotal
|
14 |
|
RentalEquipmentType
|
Propane Tank |
|
Structure
|
Porch, Barn, Paddocks/corralls |
Building
|
BathroomTotal
|
4 |
|
BedroomsAboveGround
|
4 |
|
BedroomsTotal
|
4 |
|
Amenities
|
Fireplace(s) |
|
Appliances
|
Garage Door Opener Remote(s), Oven - Built-in, Central Vacuum, Range, Water Heater, Water Softener, Water Treatment |
|
BasementDevelopment
|
Unfinished |
|
BasementFeatures
|
Walk Out |
|
BasementType
|
N/a (unfinished) |
|
ConstructionStyleAttachment
|
Detached |
|
CoolingType
|
Central Air Conditioning |
|
ExteriorFinish
|
Brick |
|
FireProtection
|
Smoke Detectors |
|
FireplacePresent
|
Yes |
|
FireplaceTotal
|
2 |
|
FireplaceType
|
Woodstove |
|
FlooringType
|
Ceramic, Hardwood |
|
FoundationType
|
Concrete |
|
HalfBathTotal
|
2 |
|
HeatingFuel
|
Electric |
|
HeatingType
|
Baseboard Heaters |
|
StoriesTotal
|
2 |
|
SizeInterior
|
3499.9705 - 4999.958 Sqft |
|
Type
|
House |
Parking
Land
|
AccessType
|
Year-round Access |
|
Acreage
|
Yes |
|
FenceType
|
Fenced Yard |
|
LandAmenities
|
Beach, Hospital, Marina |
|
LandscapeFeatures
|
Landscaped |
|
Sewer
|
Septic System |
|
SizeDepth
|
866 Ft |
|
SizeFrontage
|
100 Ft |
|
SizeIrregular
|
100 X 866 Ft ; B Shape: 100' Frontage And 336' Backline |
|
SizeTotalText
|
100 X 866 Ft ; B Shape: 100' Frontage And 336' Backline|2 - 4.99 Acres |
|
ZoningDescription
|
A2 |
Rooms
| Level |
Type |
Length |
Width |
Dimensions |
|
Second Level |
Primary Bedroom |
5.05 m |
3.64 m |
5.05 m x 3.64 m |
|
Second Level |
Bedroom 2 |
4.08 m |
3.92 m |
4.08 m x 3.92 m |
|
Second Level |
Bedroom 3 |
4.61 m |
2.71 m |
4.61 m x 2.71 m |
|
Second Level |
Bedroom 4 |
6.51 m |
4.45 m |
6.51 m x 4.45 m |
|
Basement |
Games Room |
14.52 m |
4.35 m |
14.52 m x 4.35 m |
|
Main Level |
Kitchen |
3.8 m |
2.82 m |
3.8 m x 2.82 m |
|
Main Level |
Laundry Room |
2.12 m |
2.15 m |
2.12 m x 2.15 m |
|
Main Level |
Great Room |
4.97 m |
7.23 m |
4.97 m x 7.23 m |
|
Main Level |
Library |
3.91 m |
3.66 m |
3.91 m x 3.66 m |
|
Main Level |
Dining Room |
4.84 m |
3.94 m |
4.84 m x 3.94 m |
|
Main Level |
Living Room |
6.49 m |
4.55 m |
6.49 m x 4.55 m |
|
Main Level |
Foyer |
3.84 m |
5.64 m |
3.84 m x 5.64 m |
Utilities
https://www.realtor.ca/real-estate/27804582/376-mcmaster-road-quinte-west


